294 Lake Forest Drive, Spring City, TN 37381
Local realty services provided by:Better Homes and Gardens Real Estate Signature Brokers
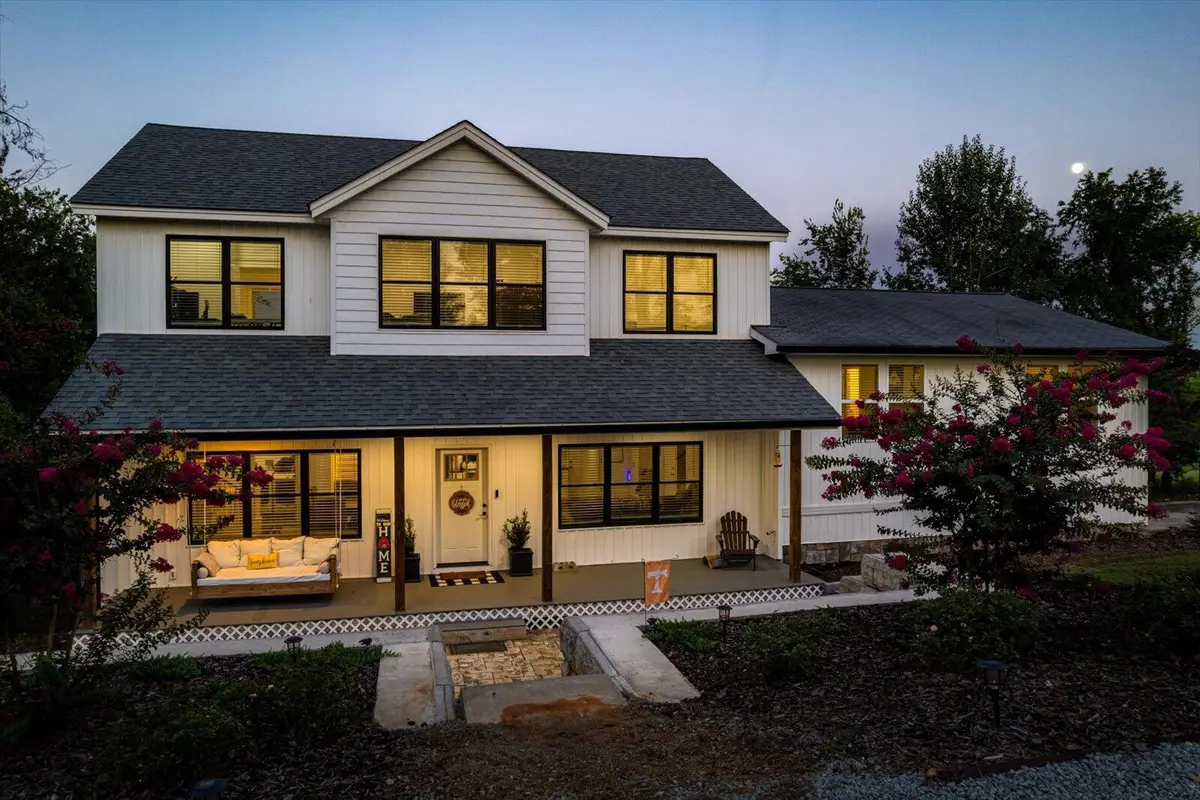
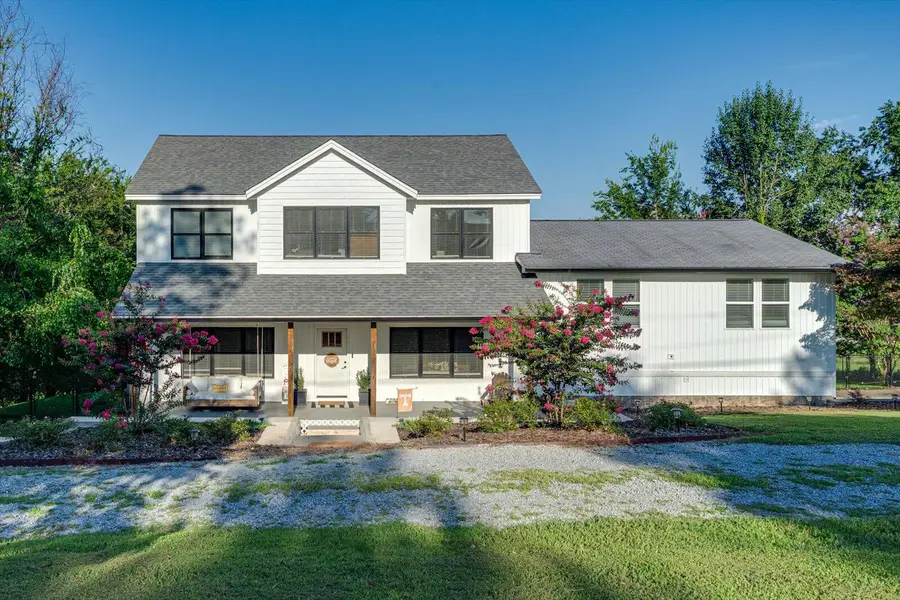
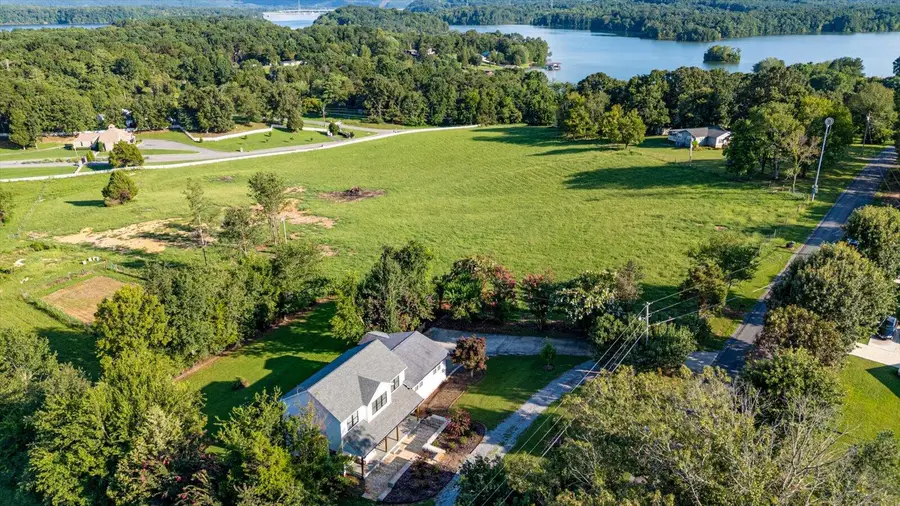
Listed by:jim hughes
Office:keller williams realty
MLS#:1518317
Source:TN_CAR
Price summary
- Price:$450,000
- Price per sq. ft.:$172.15
About this home
This stunning newly rebuilt custom home in Spring City embodies classic modern farmhouse charm with thoughtful design and craftsmanship throughout. The inviting covered front porch immediately puts you at ease, perfect for enjoying the serene surroundings.
Step inside to an open-concept living, kitchen, and dining area highlighted by tall ceilings, abundant natural light, and solid hardwood floors. The kitchen includes a counter height island and is laid out well for everyday living and entertaining. A laundry/mudroom and half bath are conveniently located just off the dining area on the main floor.
To your right, ascend a short flight of stairs to a generously sized bonus room / second living area with a full bath and a private suite. Before entering the walk-in closet, a secondary room offers space for an office, nursery, or can be combined into a large closet. The en suite bath features a freestanding shower and a built-in decorative tiled tub.
Returning to the main level and continuing upstairs on the opposite side, you'll find another bonus area with custom built-in shelves, a bedroom that utilizes a full bathroom down the hallway with shower/tub combo, and the second luxurious primary suite. This suite includes a private lounge nook, oversized walk-in closet, and a spa-inspired bath with dual sinks, a soaking tub, large shower, and tall storage cabinetry.
Built for efficiency, the home features 6'' spray-foam insulated exterior walls, extra interior insulation, solid beam construction for quiet floors, and Marvin double-hung, double-paned windows. Crawlspace is fully encapsulated.
Enjoy a private fenced in backyard with open air deck and two-car garage on the side. Access Watts Bar Lake via the nearby neighborhood boat ramp.
The land surrounding is in a trust which does not allow any future development.
Explore further via the interactive 3D Matterport tour included in listing!
Contact an agent
Home facts
- Year built:2022
- Listing Id #:1518317
- Added:6 day(s) ago
- Updated:August 11, 2025 at 03:15 PM
Rooms and interior
- Bedrooms:3
- Total bathrooms:4
- Full bathrooms:3
- Half bathrooms:1
- Living area:2,614 sq. ft.
Heating and cooling
- Cooling:Ceiling Fan(s), Central Air, Electric
- Heating:Central, Electric, Heat Pump, Heating
Structure and exterior
- Roof:Asphalt, Shingle
- Year built:2022
- Building area:2,614 sq. ft.
- Lot area:0.75 Acres
Utilities
- Water:Public, Water Connected
- Sewer:Septic Tank, Sewer Not Available
Finances and disclosures
- Price:$450,000
- Price per sq. ft.:$172.15
- Tax amount:$1,433
New listings near 294 Lake Forest Drive
- New
 $95,000Active2 beds -- baths1,440 sq. ft.
$95,000Active2 beds -- baths1,440 sq. ft.6276 Old Dixie Highway, Spring City, TN 37381
MLS# 20253764Listed by: BISHOP REALTY LLC 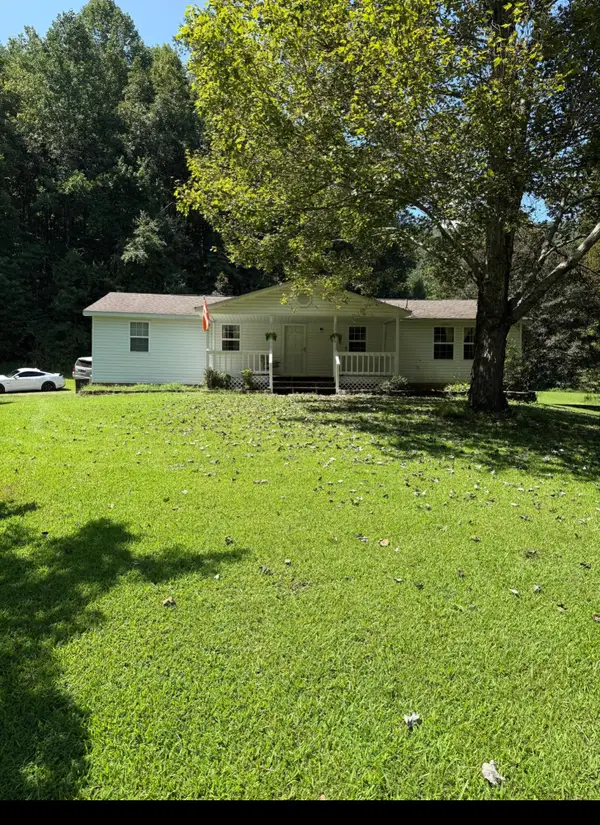 $200,000Pending3 beds 1 baths1,296 sq. ft.
$200,000Pending3 beds 1 baths1,296 sq. ft.190 Bostic Road, Spring City, TN 37381
MLS# 1518522Listed by: SIMPLIHOM- New
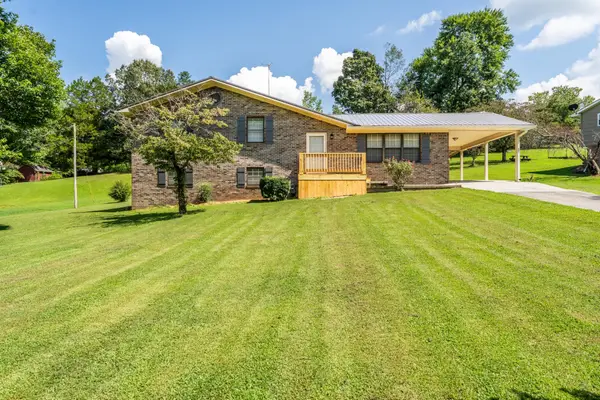 $295,000Active3 beds 2 baths1,602 sq. ft.
$295,000Active3 beds 2 baths1,602 sq. ft.501 Broyles Rd, Spring City, TN 37381
MLS# 2971908Listed by: HIGHLANDS ELITE REAL ESTATE - New
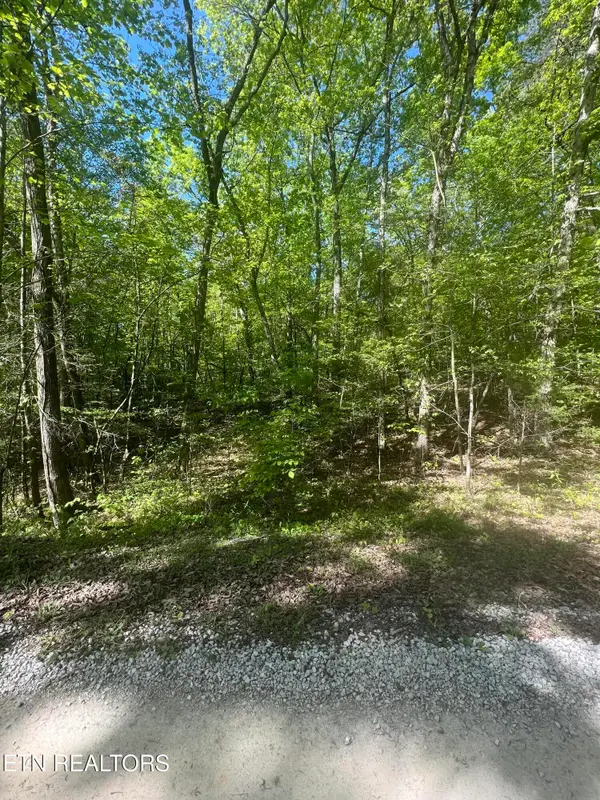 $24,900Active1.42 Acres
$24,900Active1.42 Acres0 Lake Overlook Drive, Spring City, TN 37381
MLS# 1311398Listed by: ELITE REALTY - New
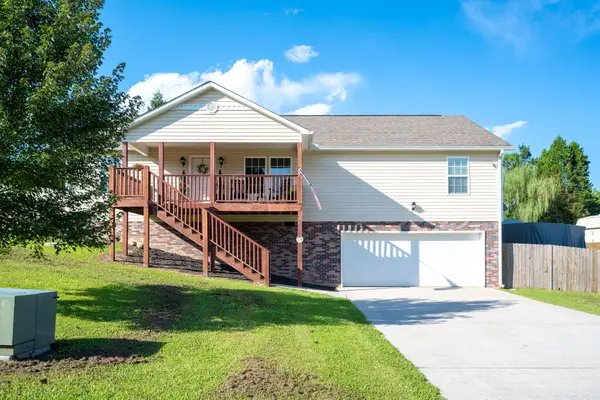 $339,000Active3 beds 2 baths2,016 sq. ft.
$339,000Active3 beds 2 baths2,016 sq. ft.155 Dogwood Lane, Spring City, TN 37381
MLS# 1518224Listed by: SIMPLIHOM 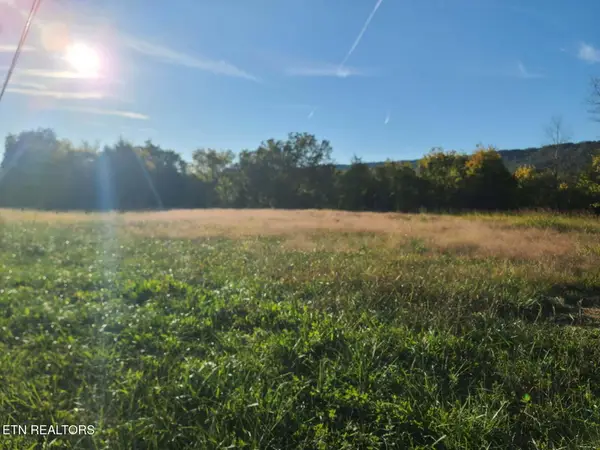 $60,000Pending1.62 Acres
$60,000Pending1.62 Acres27435 Rhea County Hwy, Spring City, TN 37381
MLS# 1311182Listed by: WEATHERSBY REALTY $275,000Pending1.9 Acres
$275,000Pending1.9 Acres675 Blue Water Tr, Spring City, TN 37381
MLS# 1311180Listed by: WEATHERSBY REALTY- New
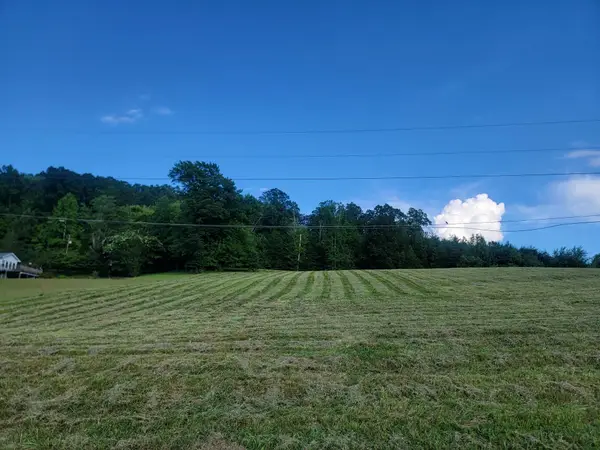 $29,900Active1.4 Acres
$29,900Active1.4 AcresLot 32 Hinch Street Street, Spring City, TN 37381
MLS# 1518112Listed by: BLUE KEY PROPERTIES - New
 $29,900Active1.26 Acres
$29,900Active1.26 AcresLot 33 Hinch Street, Spring City, TN 37381
MLS# 1518116Listed by: BLUE KEY PROPERTIES
