410 Bolton Drive Drive, Spring City, TN 37381
Local realty services provided by:Better Homes and Gardens Real Estate Jackson Realty
410 Bolton Drive Drive,Spring City, TN 37381
$650,000
- 2 Beds
- 2 Baths
- 1,584 sq. ft.
- Single family
- Active
Listed by: susan "sue" crockett
Office: blue key properties
MLS#:1316968
Source:TN_KAAR
Price summary
- Price:$650,000
- Price per sq. ft.:$410.35
About this home
Welcome to this stunning 34.6-acre farmstead, offering breathtaking mountain views, four stocked ponds, and a mix of level pastures and rolling hills with mature trees. Mostly fenced and ready for your livestock, this beautiful property is the perfect blend of functionality and natural beauty. The main level of the home features gorgeous hardwood floors and two bedrooms, including a spacious master suite with its own private, covered deck—ideal for morning coffee or soaking in the sensational sunsets over the scenic Mountains. There are two full bathrooms, a large living room with vaulted ceilings, and a cozy wood burning fireplace with a gas log insert for year-round comfort. The kitchen is spacious and well-equipped with quartz countertops, mostly stainless-steel appliances, and plenty of room for cooking and gathering. A large dining room provides the perfect space to entertain family and friends. A separate laundry room includes the washer and dryer for added convenience. Enjoy the peace and privacy of your surroundings from the covered decks overlooking the scenic landscape. Though this is a manufactured home, it has been completely remodeled and thoughtfully expanded. The unfinished basement includes a bonus room with a wood-burning stove—ideal for a home office, workout space, or craft room. Recent upgrades include: a new HVAC system, Bali window shades & water heater. Additional features include an RV electric hookup overlooking a pond with its own fishing pier, a 14x40 detached garage, and a large barn for extra storage or equipment. With multiple potential building sites, this property could easily be transformed into a family retreat. Located near Watts Bar Lake and the Tennessee River, you'll enjoy convenient access to public swimming, boat launches, a pavilion, playgrounds, and even another fishing pier. Don't miss this rare opportunity to own a private slice of Tennessee paradise. Call today to schedule your private tour!
Contact an agent
Home facts
- Year built:1974
- Listing ID #:1316968
- Added:46 day(s) ago
- Updated:November 15, 2025 at 05:21 PM
Rooms and interior
- Bedrooms:2
- Total bathrooms:2
- Full bathrooms:2
- Living area:1,584 sq. ft.
Heating and cooling
- Cooling:Attic Fan, Central Cooling
- Heating:Central, Electric
Structure and exterior
- Year built:1974
- Building area:1,584 sq. ft.
- Lot area:34.6 Acres
Schools
- High school:Rhea County
- Middle school:Spring City
- Elementary school:Spring City
Utilities
- Sewer:Septic Tank
Finances and disclosures
- Price:$650,000
- Price per sq. ft.:$410.35
New listings near 410 Bolton Drive Drive
- New
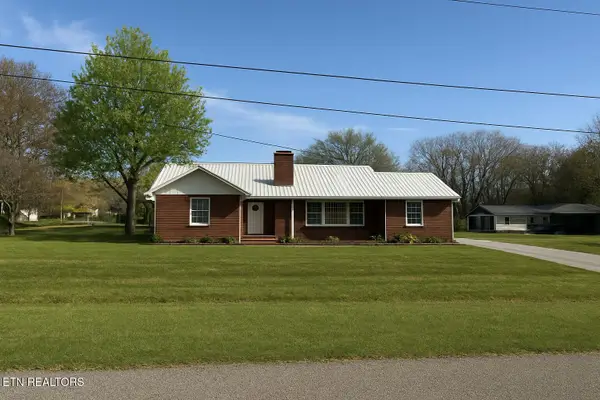 $280,000Active3 beds 2 baths2,092 sq. ft.
$280,000Active3 beds 2 baths2,092 sq. ft.442 W Rhea Ave, Spring City, TN 37381
MLS# 1321764Listed by: BLUE KEY PROPERTIES - New
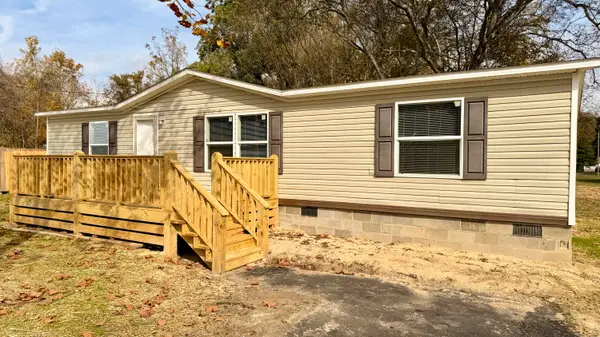 $239,000Active3 beds 2 baths1,300 sq. ft.
$239,000Active3 beds 2 baths1,300 sq. ft.662 Piccadilly Avenue, Spring City, TN 37381
MLS# 1524053Listed by: COLDWELL BANKER PRYOR REALTY - New
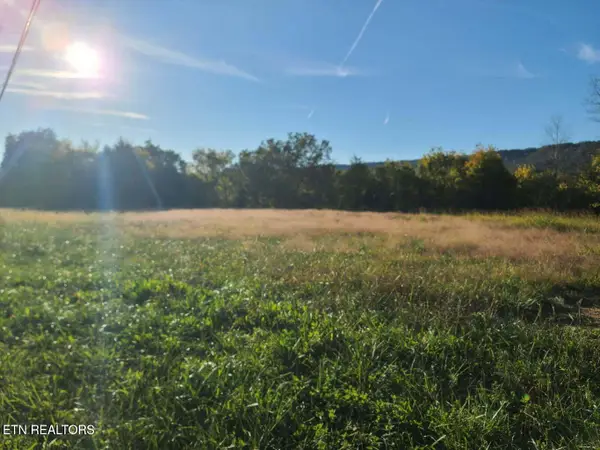 $70,000Active1.62 Acres
$70,000Active1.62 Acres2580 Cawood Rd, Spring City, TN 37381
MLS# 1321975Listed by: WEATHERSBY REALTY - New
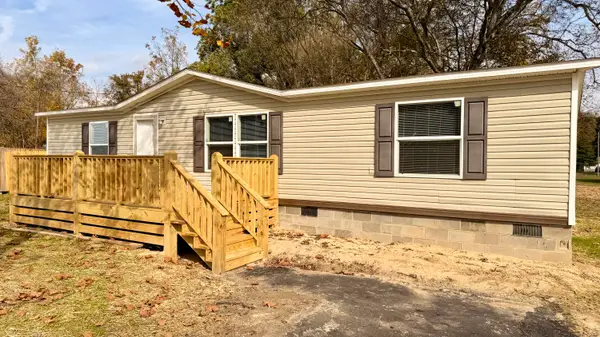 $239,000Active3 beds 2 baths1,300 sq. ft.
$239,000Active3 beds 2 baths1,300 sq. ft.662 Piccadilly Avenue, Spring City, TN 37381
MLS# 20255397Listed by: COLDWELL BANKER PRYOR REALTY- DAYTON - New
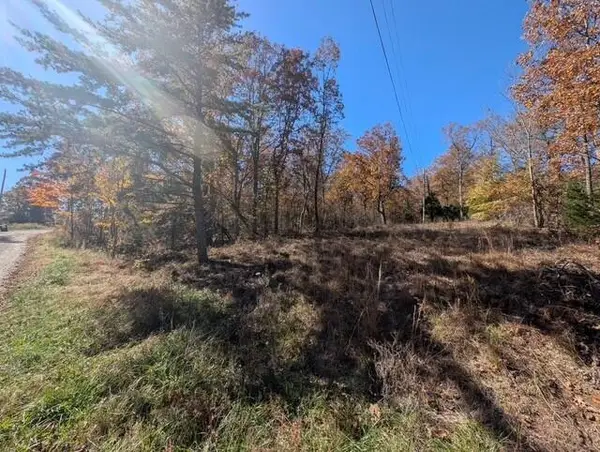 $32,000Active5.13 Acres
$32,000Active5.13 AcresLot 8 Raenne Drive, Spring City, TN 37381
MLS# 1524031Listed by: CRYE-LEIKE, REALTORS 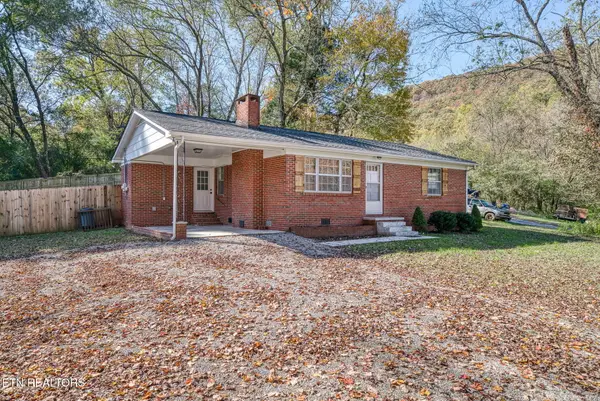 $194,898Pending2 beds 1 baths1,029 sq. ft.
$194,898Pending2 beds 1 baths1,029 sq. ft.287 Watson Ave, Spring City, TN 37381
MLS# 1321319Listed by: HIGHLANDS ELITE REAL ESTATE- New
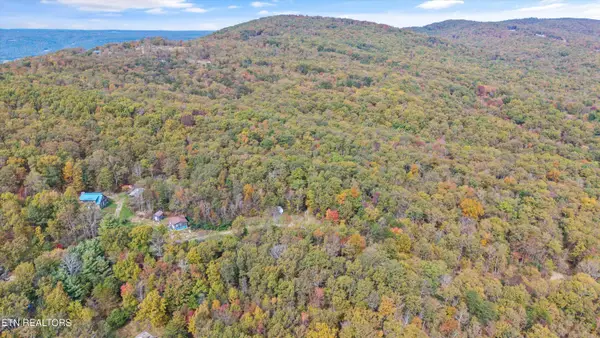 $85,000Active5.47 Acres
$85,000Active5.47 Acres285 Raeanne Dr Drive, Spring City, TN 37381
MLS# 1321257Listed by: ENGEL & VOLKERS KNOXVILLE - New
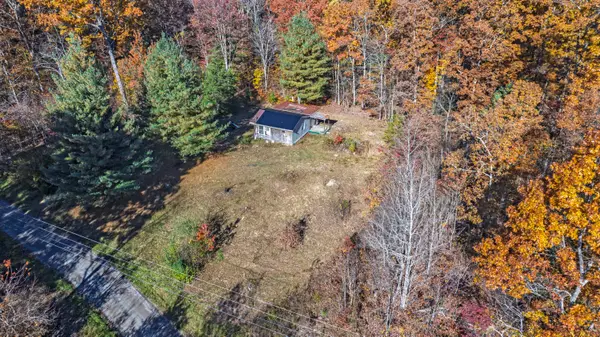 $39,900Active2.8 Acres
$39,900Active2.8 Acres227 Evergreen Drive, Spring City, TN 37381
MLS# 20255293Listed by: COLDWELL BANKER PRYOR REALTY- DAYTON - New
 $170,000Active6 beds 2 baths2,068 sq. ft.
$170,000Active6 beds 2 baths2,068 sq. ft.214 E Rhea Avenue, Spring City, TN 37381
MLS# 20255245Listed by: CRYE-LEIKE REALTORS - CLEVELAND 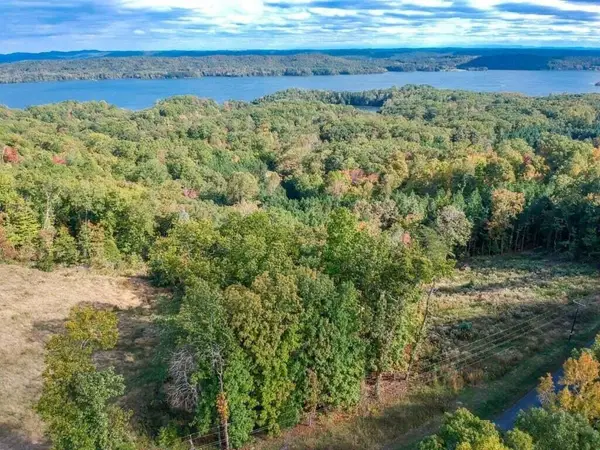 $34,900Active1.5 Acres
$34,900Active1.5 AcresLot 272 Spruce Drive, Spring City, TN 37381
MLS# 1523310Listed by: BLUE KEY PROPERTIES
