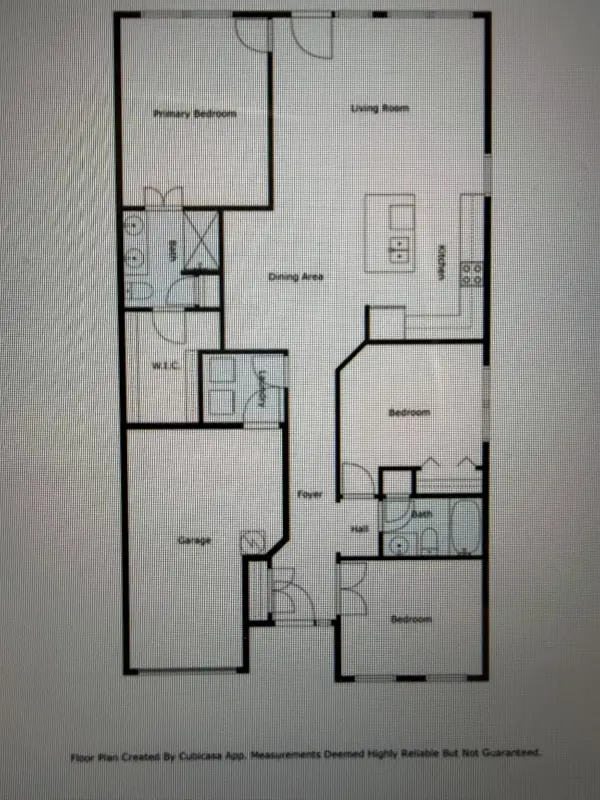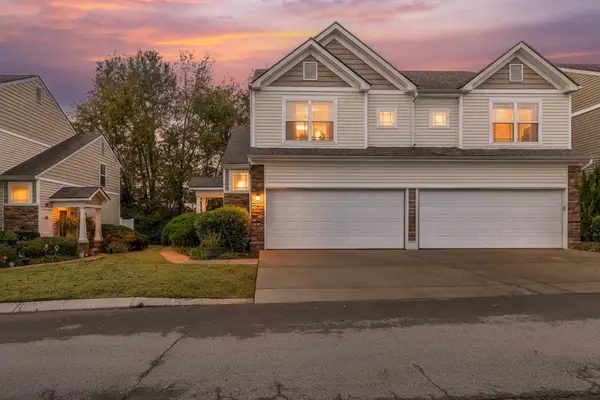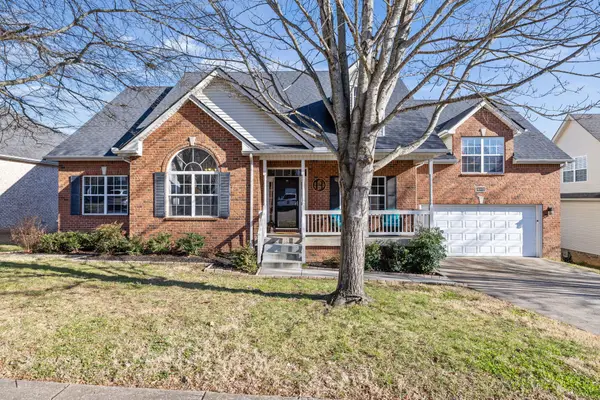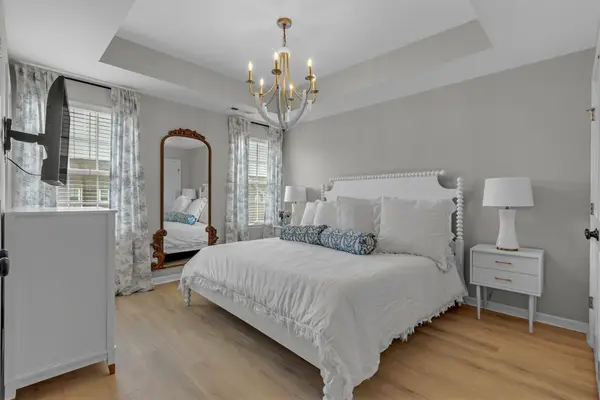1042 Hemlock Dr, Spring Hill, TN 37174
Local realty services provided by:Better Homes and Gardens Real Estate Heritage Group
1042 Hemlock Dr,Spring Hill, TN 37174
$449,900
- 3 Beds
- 3 Baths
- 1,634 sq. ft.
- Single family
- Active
Upcoming open houses
- Sun, Jan 1102:00 pm - 04:00 pm
Listed by: jenny fann & the gurus, madison arnold-nevil
Office: simple real estate - keller williams
MLS#:3050274
Source:NASHVILLE
Price summary
- Price:$449,900
- Price per sq. ft.:$275.34
- Monthly HOA dues:$90
About this home
A fantastic opportunity to live in Williamson County for under $500,000! This charming home in the Campbell Station area's Woodside neighborhood offers incredible convenience with quick access to restaurants, shopping, grocery options, and multiple routes to I-65. It delivers a balanced blend of updates, comfort, and practical living in one of the most desirable locations in the county. The HOA simplifies maintenance by covering mowing of the front and back yard, mulching, trimming bushes, and spraying the front yard once a year. The fenced backyard is a standout feature, complete with raised garden beds filled with organic materials ideal for growing healthy plants without chemicals. A new cover on the gazebo creates an inviting outdoor space, and the retention wall adds structure and function to the yard. Inside, the home feels fresh and move-in ready with new paint, a new roof, and new flooring downstairs. A whole-home water filtration system adds an extra layer of comfort and quality, providing clean, filtered water throughout the entire property. The interior layout offers comfortable living spaces, natural light, and flexibility for a variety of lifestyles. This home delivers location, convenience, and thoughtful updates at a price point that's increasingly hard to find in Williamson County. Well cared for and situated near everyday essentials, it's an excellent opportunity in the Woodside neighborhood. Homes like this don't come available often. This one is ready for its next owner to enjoy.
Contact an agent
Home facts
- Year built:2013
- Listing ID #:3050274
- Added:48 day(s) ago
- Updated:January 11, 2026 at 10:50 PM
Rooms and interior
- Bedrooms:3
- Total bathrooms:3
- Full bathrooms:2
- Half bathrooms:1
- Living area:1,634 sq. ft.
Heating and cooling
- Cooling:Ceiling Fan(s), Central Air, Electric
- Heating:Central, Electric
Structure and exterior
- Roof:Shingle
- Year built:2013
- Building area:1,634 sq. ft.
- Lot area:0.12 Acres
Schools
- High school:Independence High School
- Middle school:Heritage Middle
- Elementary school:Longview Elementary School
Utilities
- Water:Public, Water Available
- Sewer:Public Sewer
Finances and disclosures
- Price:$449,900
- Price per sq. ft.:$275.34
- Tax amount:$1,810
New listings near 1042 Hemlock Dr
- New
 $369,900Active2 beds 2 baths1,392 sq. ft.
$369,900Active2 beds 2 baths1,392 sq. ft.1046 Misty Morn Cir, Spring Hill, TN 37174
MLS# 3079648Listed by: KELLER WILLIAMS REALTY - MURFREESBORO - New
 $344,990Active3 beds 3 baths1,700 sq. ft.
$344,990Active3 beds 3 baths1,700 sq. ft.1088 Somerset Springs Dr, Spring Hill, TN 37174
MLS# 3069634Listed by: LPT REALTY LLC - New
 $499,900Active3 beds 2 baths964 sq. ft.
$499,900Active3 beds 2 baths964 sq. ft.2462 Lewisburg Pike, Spring Hill, TN 37174
MLS# 3072089Listed by: BENCHMARK REALTY, LLC - Open Sun, 2 to 4pmNew
 $674,900Active5 beds 3 baths3,283 sq. ft.
$674,900Active5 beds 3 baths3,283 sq. ft.4003 Gersham Ct, Spring Hill, TN 37174
MLS# 3078493Listed by: BENCHMARK REALTY, LLC - New
 $362,000Active2 beds 3 baths1,277 sq. ft.
$362,000Active2 beds 3 baths1,277 sq. ft.307 Oldbury Ln, Spring Hill, TN 37174
MLS# 3079237Listed by: SYNERGY REALTY NETWORK, LLC - New
 $320,000Active3 beds 2 baths1,428 sq. ft.
$320,000Active3 beds 2 baths1,428 sq. ft.1019 Briggs Ln, Spring Hill, TN 37174
MLS# 3079168Listed by: PARKS COMPASS - Open Sun, 12 to 2pmNew
 $695,000Active5 beds 3 baths3,115 sq. ft.
$695,000Active5 beds 3 baths3,115 sq. ft.3161 Appian Way, Spring Hill, TN 37174
MLS# 3073234Listed by: COMPASS RE - New
 $280,000Active2 beds 3 baths1,150 sq. ft.
$280,000Active2 beds 3 baths1,150 sq. ft.1028 Mckenna Dr, Thompsons Station, TN 37179
MLS# 3079054Listed by: BENCHMARK REALTY, LLC - New
 $494,990Active5 beds 3 baths2,641 sq. ft.
$494,990Active5 beds 3 baths2,641 sq. ft.243 West Millbrook Drive, Spring Hill, TN 37174
MLS# 3078978Listed by: CENTURY COMMUNITIES - Open Sun, 2 to 4pmNew
 $589,000Active4 beds 3 baths2,230 sq. ft.
$589,000Active4 beds 3 baths2,230 sq. ft.2018 Trenton Dr, Spring Hill, TN 37174
MLS# 3078757Listed by: COMPASS
