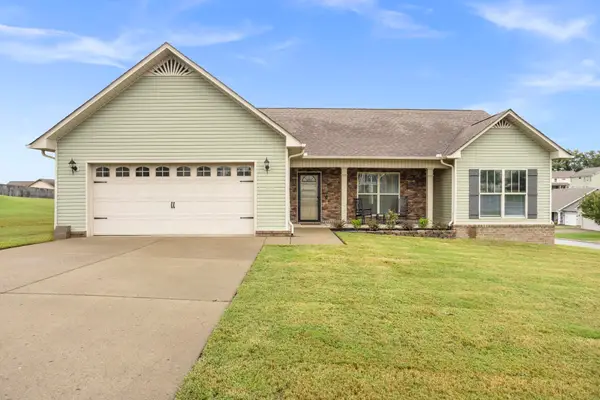1060 Golf View Way, Spring Hill, TN 37174
Local realty services provided by:Better Homes and Gardens Real Estate Ben Bray & Associates
1060 Golf View Way,Spring Hill, TN 37174
$414,955
- 3 Beds
- 2 Baths
- 1,904 sq. ft.
- Single family
- Active
Upcoming open houses
- Sat, Sep 2701:00 pm - 04:00 pm
Listed by:kurt steckel, principal broker, crs, gri, abr
Office:keller williams realty nashville/franklin
MLS#:2986763
Source:NASHVILLE
Price summary
- Price:$414,955
- Price per sq. ft.:$217.94
- Monthly HOA dues:$25
About this home
All Bedrooms on Main Level with large Bonus Room over the Garage featuring a tremendous walk in Attic Storage. Freshly painted throughout. Hardwood floors in Family Room and Foyer that surround your Gas Fireplace. Soaring Ceilings surround this open floor plan that flows between the Living Room and Kitchen for entertaining fun. Dual sinks with separate soaking tub and walk-in shower in your Primary bathroom make for early morning prep for the day so smooth. Plus a large walk-in closet. Also included is a huge level floored Attic with a full size door for access. Outside you will enjoy your patio surrounded by the fence and treed line at the rear of the property. There is a walking trail throughout the community. Includes a riding lawn mower.
You are just minutes away from Towhee Golf Course, Birdsong Social Restaurant, Fisher Park, Saturn Pkwy, I-65, Kroger's and Publix. Buyer and buyer agent to confirm information, no guarantee but all believed to be true.
Contact an agent
Home facts
- Year built:2010
- Listing ID #:2986763
- Added:25 day(s) ago
- Updated:September 27, 2025 at 09:50 PM
Rooms and interior
- Bedrooms:3
- Total bathrooms:2
- Full bathrooms:2
- Living area:1,904 sq. ft.
Heating and cooling
- Cooling:Ceiling Fan(s), Central Air
- Heating:Natural Gas
Structure and exterior
- Roof:Shingle
- Year built:2010
- Building area:1,904 sq. ft.
- Lot area:0.17 Acres
Schools
- High school:Spring Hill High School
- Middle school:Battle Creek Middle School
- Elementary school:Battle Creek Elementary School
Utilities
- Water:Public, Water Available
- Sewer:Public Sewer
Finances and disclosures
- Price:$414,955
- Price per sq. ft.:$217.94
- Tax amount:$2,477
New listings near 1060 Golf View Way
- Open Sun, 2 to 4pmNew
 $439,900Active3 beds 2 baths1,790 sq. ft.
$439,900Active3 beds 2 baths1,790 sq. ft.6009 Lily Dr, Spring Hill, TN 37174
MLS# 3002870Listed by: SIMPLE REAL ESTATE - KELLER WILLIAMS  $1,164,469Pending5 beds 4 baths4,531 sq. ft.
$1,164,469Pending5 beds 4 baths4,531 sq. ft.5963 Hunt Valley Drive, Spring Hill, TN 37174
MLS# 3002829Listed by: RICHMOND AMERICAN HOMES OF TENNESSEE INC- New
 $974,995Active5 beds 5 baths3,626 sq. ft.
$974,995Active5 beds 5 baths3,626 sq. ft.1433 Round Hill Lane, Spring Hill, TN 37174
MLS# 3002851Listed by: TOLL BROTHERS REAL ESTATE, INC - New
 $639,900Active4 beds 3 baths2,525 sq. ft.
$639,900Active4 beds 3 baths2,525 sq. ft.2790 Iroquois Dr, Thompsons Station, TN 37179
MLS# 2996372Listed by: RE/MAX ENCORE - Open Sun, 2 to 4pmNew
 $412,500Active3 beds 2 baths1,450 sq. ft.
$412,500Active3 beds 2 baths1,450 sq. ft.1045 Timbervalley Way, Spring Hill, TN 37174
MLS# 3002241Listed by: BENCHMARK REALTY, LLC - New
 $989,000Active3 beds 4 baths3,404 sq. ft.
$989,000Active3 beds 4 baths3,404 sq. ft.2124 Loudon Hl, Spring Hill, TN 37174
MLS# 3002774Listed by: BENCHMARK REALTY, LLC - New
 $335,000Active2 beds 3 baths1,546 sq. ft.
$335,000Active2 beds 3 baths1,546 sq. ft.205 Ruth Way, Spring Hill, TN 37174
MLS# 3001679Listed by: KELLER WILLIAMS REALTY - MURFREESBORO - New
 $409,000Active4 beds 2 baths1,606 sq. ft.
$409,000Active4 beds 2 baths1,606 sq. ft.1017 Kathleen Dr, Spring Hill, TN 37174
MLS# 3002705Listed by: BENCHMARK REALTY, LLC - New
 $299,000Active3 beds 2 baths1,920 sq. ft.
$299,000Active3 beds 2 baths1,920 sq. ft.3557 Mahlon Moore Rd, Spring Hill, TN 37174
MLS# 3002649Listed by: PARADISE REALTORS, LLC - New
 $374,900Active2 beds 2 baths1,204 sq. ft.
$374,900Active2 beds 2 baths1,204 sq. ft.397 Bruce Dr, Spring Hill, TN 37174
MLS# 3002577Listed by: RESULTSMLS REALTORS
