1118 June Wilde Rdg, Spring Hill, TN 37174
Local realty services provided by:Better Homes and Gardens Real Estate Heritage Group
1118 June Wilde Rdg,Spring Hill, TN 37174
$399,900
- 3 Beds
- 3 Baths
- 2,046 sq. ft.
- Townhouse
- Pending
Listed by: aric descamps
Office: regent realty
MLS#:3043634
Source:NASHVILLE
Price summary
- Price:$399,900
- Price per sq. ft.:$195.45
- Monthly HOA dues:$215
About this home
This townhome will not last at this pricepoint. Ready to move in as soon as you are! This townhome is unique in that we upgraded surfaces in primary bedroom, primary closet, and bonus room upstairs to hard surface laminate!
Welcome to the Fredericksburg—where cozy meets classy and every square foot is designed for real life, real laughs, and really good parties. Nestled in the heart of Spring Hill’s Harvest Point community, this two-story townhome is more than just a place to live—it’s your launchpad for family adventures, neighborhood cookouts, and spontaneous game nights that go way past bedtime.
The main floor is an entertainer’s dream: an open-concept kitchen flows into the dining area and great room, so you’re never stuck cooking solo while the fun happens elsewhere. The walk-in pantry is ready for snack hoarding, and the powder room keeps guests from wandering upstairs. Whether it’s taco Tuesday with the neighbors or a birthday bash with bounce-house energy, this space flexes to fit your vibe.
Upstairs, the primary suite is your personal retreat—big enough for a reading nook, yoga mat, or just some well-earned peace and quiet. Two additional bedrooms are perfect for kids, guests, or that cousin who always “just needs a place for the weekend.” The loft adds bonus space for a playroom, movie zone, or remote work setup, and the laundry room means no more hauling hampers down the stairs.
Outside your front door, Harvest Point brings the community magic: splash in the pool, stroll the walking trails, or let the pups run wild at the dog park. With friendly faces, fun events, and a clubhouse that’s always buzzing, you’re not just buying a home—you’re joining a neighborhood that feels like family. This is the last phase in a great community so schedule your showing today!
Contact an agent
Home facts
- Year built:2025
- Listing ID #:3043634
- Added:47 day(s) ago
- Updated:December 29, 2025 at 08:58 AM
Rooms and interior
- Bedrooms:3
- Total bathrooms:3
- Full bathrooms:2
- Half bathrooms:1
- Living area:2,046 sq. ft.
Heating and cooling
- Cooling:Ceiling Fan(s), Electric
- Heating:Heat Pump
Structure and exterior
- Roof:Shingle
- Year built:2025
- Building area:2,046 sq. ft.
- Lot area:0.07 Acres
Schools
- High school:Spring Hill High School
- Middle school:Spring Hill Middle School
- Elementary school:Spring Hill Elementary
Utilities
- Water:Public, Water Available
- Sewer:Public Sewer
Finances and disclosures
- Price:$399,900
- Price per sq. ft.:$195.45
- Tax amount:$2,000
New listings near 1118 June Wilde Rdg
- New
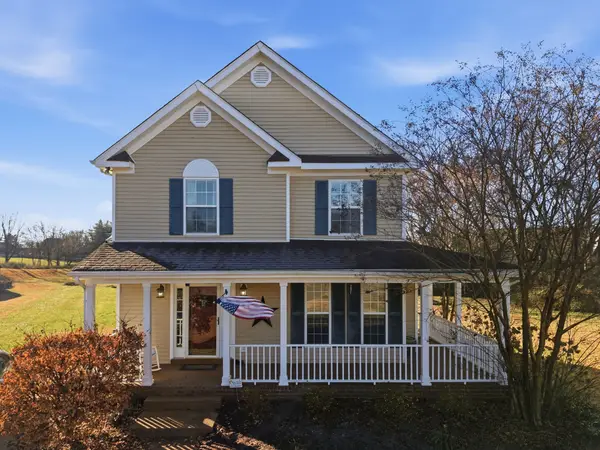 $465,000Active3 beds 3 baths1,584 sq. ft.
$465,000Active3 beds 3 baths1,584 sq. ft.1325 Branchside Ct, Thompsons Station, TN 37179
MLS# 3068474Listed by: ELITE SOUTH LLC - New
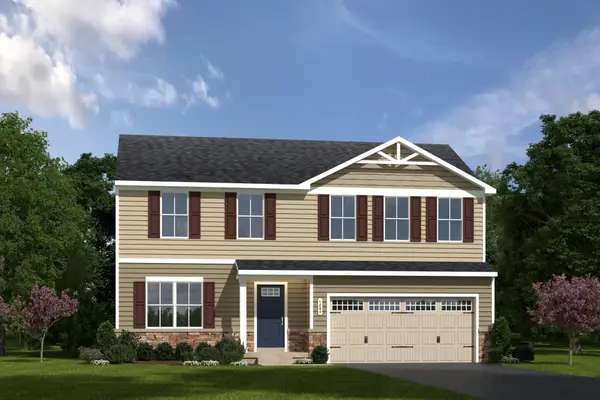 $375,990Active4 beds 3 baths1,903 sq. ft.
$375,990Active4 beds 3 baths1,903 sq. ft.1700 Quail Run Way, Spring Hill, TN 37174
MLS# 3069113Listed by: RYAN HOMES - New
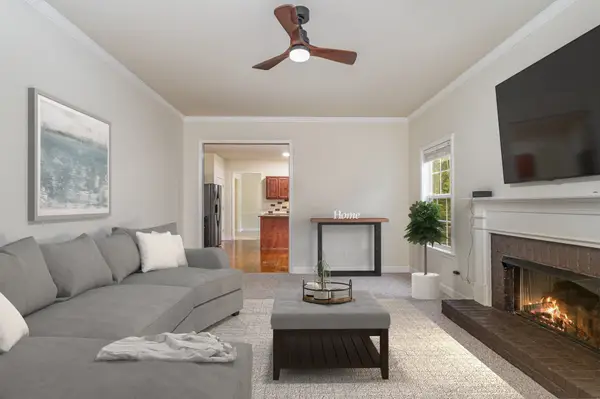 $549,900Active5 beds 3 baths2,726 sq. ft.
$549,900Active5 beds 3 baths2,726 sq. ft.3027 Farmville Cir, Spring Hill, TN 37174
MLS# 3068625Listed by: BROWN & BROWN REALTY - New
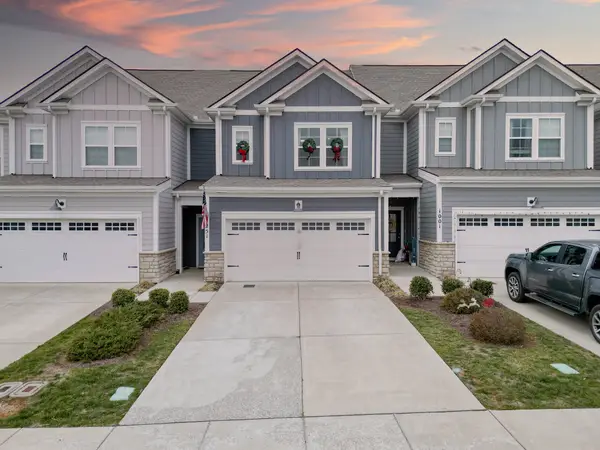 $374,900Active3 beds 3 baths1,957 sq. ft.
$374,900Active3 beds 3 baths1,957 sq. ft.1251 June Wilde Rdg, Spring Hill, TN 37174
MLS# 3068573Listed by: BAKER GROUP REALTY - New
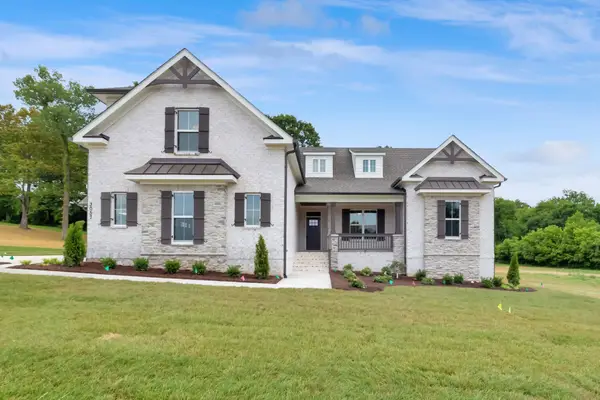 $1,299,900Active4 beds 5 baths3,690 sq. ft.
$1,299,900Active4 beds 5 baths3,690 sq. ft.3057 Henley Way, Spring Hill, TN 37174
MLS# 3068521Listed by: BENCHMARK REALTY, LLC 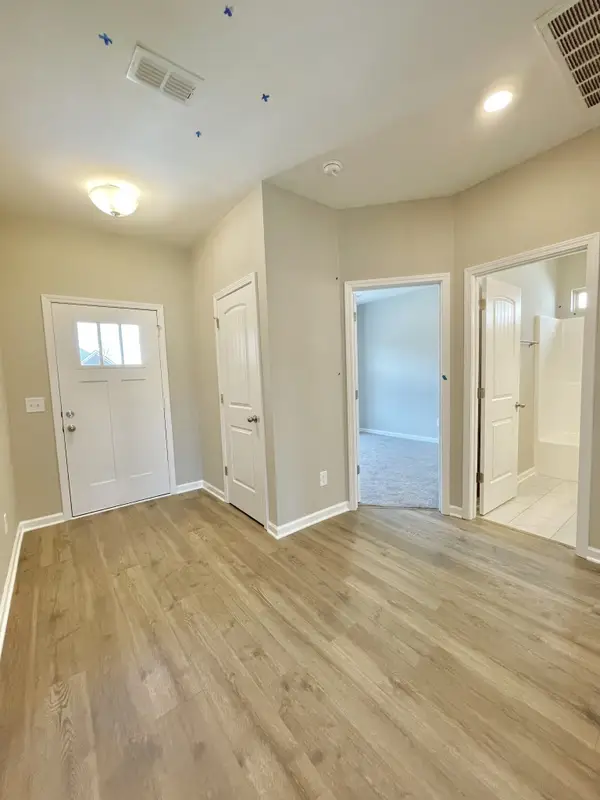 $514,990Pending4 beds 3 baths2,581 sq. ft.
$514,990Pending4 beds 3 baths2,581 sq. ft.431 Wren Way Lot 458, Spring Hill, TN 37174
MLS# 3068501Listed by: OLE SOUTH REALTY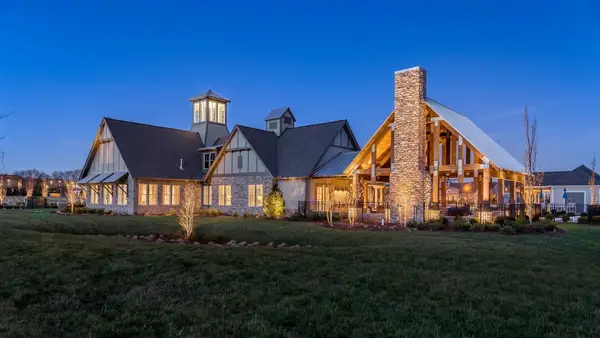 $1,073,763Pending4 beds 4 baths3,120 sq. ft.
$1,073,763Pending4 beds 4 baths3,120 sq. ft.508 Mare Alley, Spring Hill, TN 37174
MLS# 3067608Listed by: SIGNATURE HOMES REALTY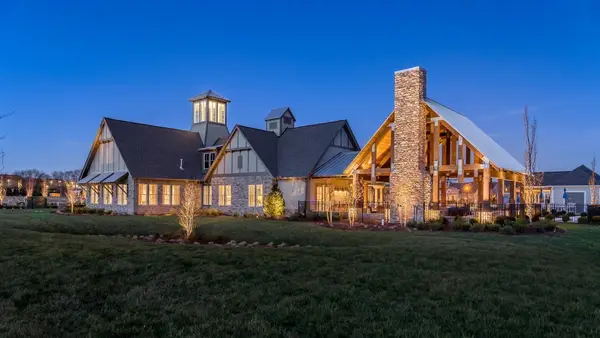 $1,170,900Pending5 beds 4 baths3,952 sq. ft.
$1,170,900Pending5 beds 4 baths3,952 sq. ft.221 Tahoe Alley, Spring Hill, TN 37174
MLS# 3067609Listed by: SIGNATURE HOMES REALTY- New
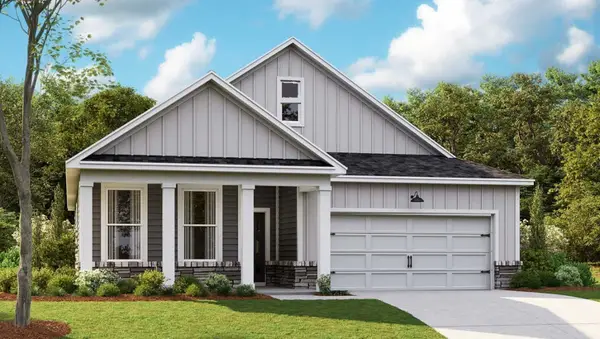 $499,990Active3 beds 2 baths1,672 sq. ft.
$499,990Active3 beds 2 baths1,672 sq. ft.424 Wild Iris Way, Spring Hill, TN 37174
MLS# 3067555Listed by: D.R. HORTON - New
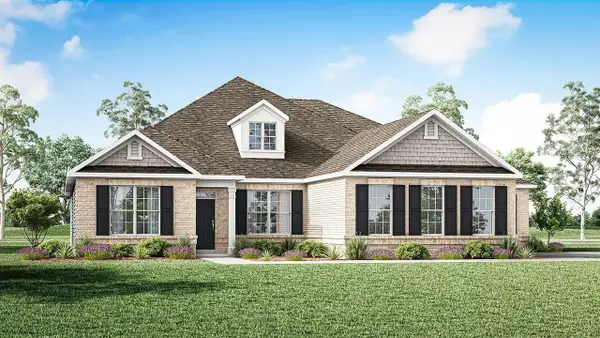 $749,990Active4 beds 3 baths2,855 sq. ft.
$749,990Active4 beds 3 baths2,855 sq. ft.327 Harvest Point Blvd, Spring Hill, TN 37174
MLS# 3067557Listed by: D.R. HORTON
