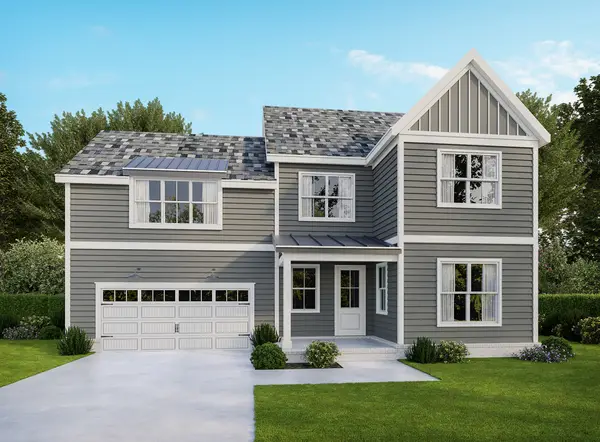2059 Clara Mathis Rd, Spring Hill, TN 37174
Local realty services provided by:Better Homes and Gardens Real Estate Heritage Group
Listed by:craig milner
Office:benchmark realty, llc.
MLS#:2975460
Source:NASHVILLE
Price summary
- Price:$495,000
- Price per sq. ft.:$326.73
About this home
~Country living at its finest in the city~Newly renovated one level, 3 bed 2 bath in highly sought after Oak Lake Estates~USDA loan eligible area with close access to Saturn parkway and Maury county schools~Renovations include; fresh paint, new faux window blinds, LED lighting, new HVAC, new gas water heater, and new luxury vinyl plank flooring throughout~Bath renovations feature a new porcelain tiled primary shower with a new double vanity cabinet with white quartz and plumbing fixtures~Stainless steel appliances and a gas cooktop highlight a Chef's kitchen with white resurfaced cabinets with white quartz countertops, plumbing fixtures, and garbage disposal~Enjoy leisurely living on this 1.5 acre lot with screened in back porch overlooking a new large stained deck~An oversized 2 car garage with 2 car carport and storage shed complete the picture~Oak Lake estates is a neighborhood known for it's beautiful HOA owned lake and park with common area for fishing and various events if a resident chooses to join the HOA~It features a covered picnic area, hiking trails through the woods, and access to the lake for kayaking, canoeing and fishing~
Contact an agent
Home facts
- Year built:1992
- Listing ID #:2975460
- Added:38 day(s) ago
- Updated:September 25, 2025 at 12:38 PM
Rooms and interior
- Bedrooms:3
- Total bathrooms:2
- Full bathrooms:2
- Living area:1,515 sq. ft.
Heating and cooling
- Cooling:Ceiling Fan(s), Central Air, Electric
- Heating:Central, Natural Gas
Structure and exterior
- Roof:Metal
- Year built:1992
- Building area:1,515 sq. ft.
- Lot area:1.5 Acres
Schools
- High school:Spring Hill High School
- Middle school:Battle Creek Middle School
- Elementary school:Battle Creek Elementary School
Utilities
- Water:Public, Water Available
- Sewer:Septic Tank
Finances and disclosures
- Price:$495,000
- Price per sq. ft.:$326.73
- Tax amount:$1,354
New listings near 2059 Clara Mathis Rd
- New
 $534,900Active4 beds 3 baths2,244 sq. ft.
$534,900Active4 beds 3 baths2,244 sq. ft.1064 Daniel Ln, Spring Hill, TN 37174
MLS# 2993196Listed by: RE/MAX CHOICE PROPERTIES - Open Sun, 2 to 4pmNew
 $849,900Active4 beds 3 baths4,484 sq. ft.
$849,900Active4 beds 3 baths4,484 sq. ft.2105 Buckskin Ct, Spring Hill, TN 37174
MLS# 2995116Listed by: EXP REALTY - New
 $365,000Active2 beds 2 baths1,255 sq. ft.
$365,000Active2 beds 2 baths1,255 sq. ft.422 Creekside Ln, Spring Hill, TN 37174
MLS# 3000602Listed by: KELLER WILLIAMS REALTY  $541,900Active3 beds 3 baths1,861 sq. ft.
$541,900Active3 beds 3 baths1,861 sq. ft.1804 Flatwaters Street, Spring Hill, TN 37174
MLS# 2972697Listed by: HVH REALTY, LLC- New
 $459,900Active3 beds 2 baths1,532 sq. ft.
$459,900Active3 beds 2 baths1,532 sq. ft.184 Mary Ann Cir, Spring Hill, TN 37174
MLS# 3001510Listed by: LPT REALTY LLC  $800,963Pending4 beds 4 baths2,893 sq. ft.
$800,963Pending4 beds 4 baths2,893 sq. ft.669 Conifer Drive, Spring Hill, TN 37174
MLS# 3001428Listed by: DREAM FINDERS HOLDINGS, LLC $791,243Pending5 beds 4 baths3,045 sq. ft.
$791,243Pending5 beds 4 baths3,045 sq. ft.655 Conifer Drive, Spring Hill, TN 37174
MLS# 3001436Listed by: DREAM FINDERS HOLDINGS, LLC $713,410Pending3 beds 3 baths2,310 sq. ft.
$713,410Pending3 beds 3 baths2,310 sq. ft.1011 Myrtle Lane, Spring Hill, TN 37174
MLS# 3001441Listed by: DREAM FINDERS HOLDINGS, LLC- New
 $1,150,000Active3 beds 6 baths4,926 sq. ft.
$1,150,000Active3 beds 6 baths4,926 sq. ft.321 Lakeway Ter, Spring Hill, TN 37174
MLS# 3001134Listed by: TYLER YORK REAL ESTATE BROKERS, LLC - New
 $999,995Active3 beds 4 baths3,954 sq. ft.
$999,995Active3 beds 4 baths3,954 sq. ft.2641 Buckner Rd, Thompsons Station, TN 37179
MLS# 3001164Listed by: COMPASS RE
