3002 Sakari Cir, Spring Hill, TN 37174
Local realty services provided by:Better Homes and Gardens Real Estate Ben Bray & Associates
3002 Sakari Cir,Spring Hill, TN 37174
$699,000
- 5 Beds
- 3 Baths
- 3,147 sq. ft.
- Single family
- Active
Listed by: jeannie ballard
Office: benchmark realty, llc.
MLS#:3000001
Source:NASHVILLE
Price summary
- Price:$699,000
- Price per sq. ft.:$222.12
- Monthly HOA dues:$20
About this home
Welcome to your dream home in the charming community of Spring Hill, TN in beautiful Williamson County. This stunning all brick home features 3147 sf of thoughtfully designed living space that perfectly blends modern comfort with timeless style. With 3 of the 5 spacious bedrooms located on the main level, convenience and comfort are at the forefront of this home's design.
Step inside to discover gleaming hardwood floors, soaring ceilings and abundant natural light throughout. The thoughtfully designed kitchen forms the heart and soul of the living space featuring SS appliances and gleaming quartz counters that beautifully compliment the custom cabinetry. A walk-in pantry provides plenty of storage space, while the adjoining eat-in kitchen and dining room are perfect for family meals or entertaining guests.
Relax in the cozy living area, where the striking floor to ceiling stone fireplace adds warmth and charm. The primary suite offers a private retreat with a luxurious en suite bathroom, complete with a soaking tub, separate oversized shower, double vanities and his and her walk-in closets.
Outdoor living is effortless in the private backyard oasis that boasts of a saltwater pool with new liner, relaxing hot tub with waterfall and stamped concrete patio. Furnished with stylish outdoor rattan furniture and a new cantilever umbrella - all pool furniture and equipment to convey. With thoughtful updates throughout (roof 2 years, HVAC 2019, new water heater, leaf guards), this home is move-in ready and waiting for you to create lasting memories.
Don't miss your chance to own a home that offers both everyday comfort and unforgettable entertaining.
Contact an agent
Home facts
- Year built:2007
- Listing ID #:3000001
- Added:99 day(s) ago
- Updated:December 29, 2025 at 03:15 PM
Rooms and interior
- Bedrooms:5
- Total bathrooms:3
- Full bathrooms:3
- Living area:3,147 sq. ft.
Heating and cooling
- Cooling:Central Air, Electric
- Heating:Central, Electric
Structure and exterior
- Year built:2007
- Building area:3,147 sq. ft.
- Lot area:0.24 Acres
Schools
- High school:Summit High School
- Middle school:Spring Station Middle School
- Elementary school:Chapman's Retreat Elementary
Utilities
- Water:Public, Water Available
- Sewer:Public Sewer
Finances and disclosures
- Price:$699,000
- Price per sq. ft.:$222.12
- Tax amount:$2,853
New listings near 3002 Sakari Cir
- New
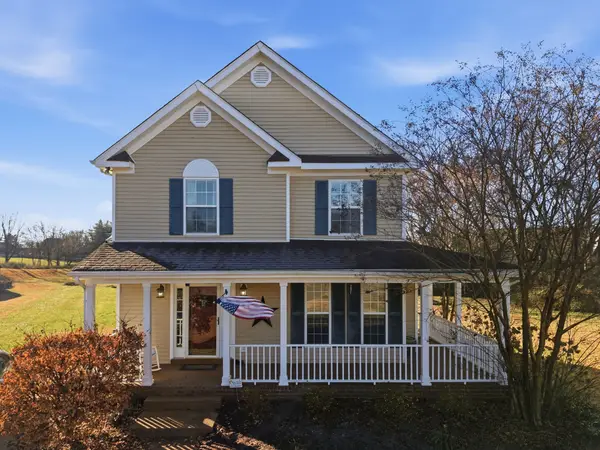 $465,000Active3 beds 3 baths1,584 sq. ft.
$465,000Active3 beds 3 baths1,584 sq. ft.1325 Branchside Ct, Thompsons Station, TN 37179
MLS# 3068474Listed by: ELITE SOUTH LLC - New
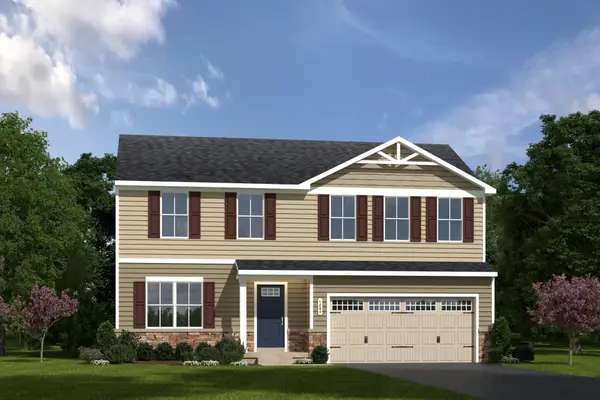 $375,990Active4 beds 3 baths1,903 sq. ft.
$375,990Active4 beds 3 baths1,903 sq. ft.1700 Quail Run Way, Spring Hill, TN 37174
MLS# 3069113Listed by: RYAN HOMES - New
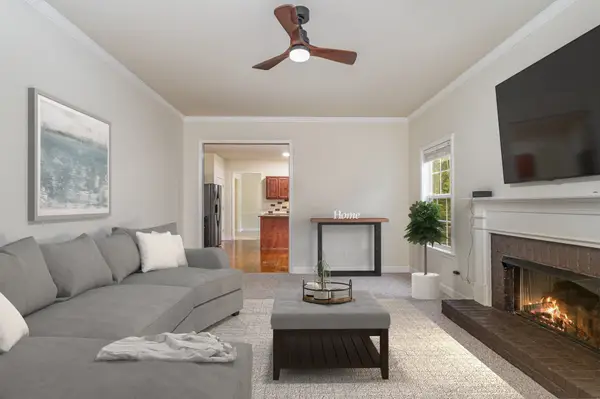 $549,900Active5 beds 3 baths2,726 sq. ft.
$549,900Active5 beds 3 baths2,726 sq. ft.3027 Farmville Cir, Spring Hill, TN 37174
MLS# 3068625Listed by: BROWN & BROWN REALTY - New
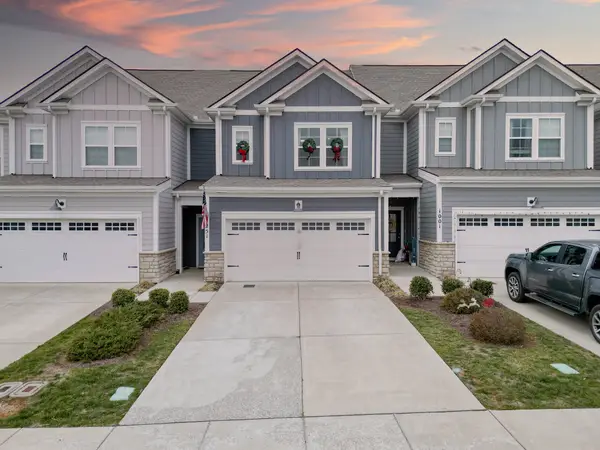 $374,900Active3 beds 3 baths1,957 sq. ft.
$374,900Active3 beds 3 baths1,957 sq. ft.1251 June Wilde Rdg, Spring Hill, TN 37174
MLS# 3068573Listed by: BAKER GROUP REALTY - New
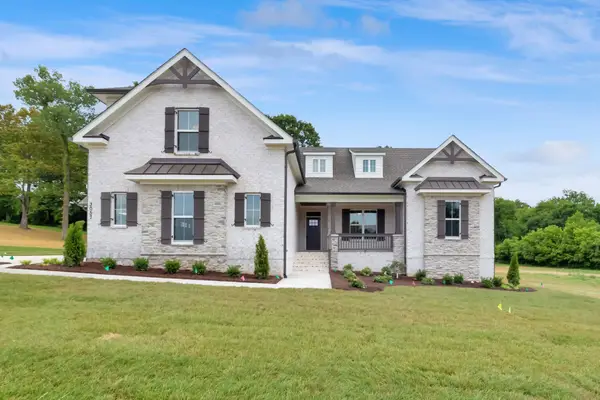 $1,299,900Active4 beds 5 baths3,690 sq. ft.
$1,299,900Active4 beds 5 baths3,690 sq. ft.3057 Henley Way, Spring Hill, TN 37174
MLS# 3068521Listed by: BENCHMARK REALTY, LLC 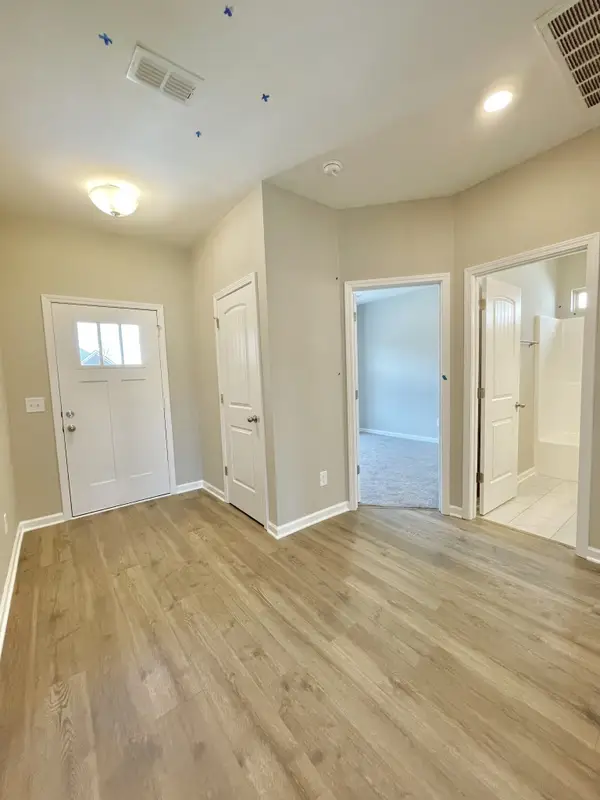 $514,990Pending4 beds 3 baths2,581 sq. ft.
$514,990Pending4 beds 3 baths2,581 sq. ft.431 Wren Way Lot 458, Spring Hill, TN 37174
MLS# 3068501Listed by: OLE SOUTH REALTY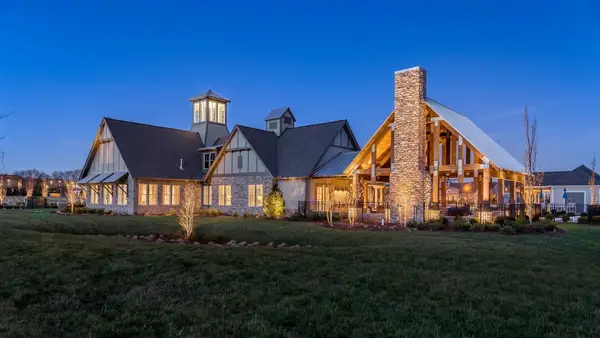 $1,073,763Pending4 beds 4 baths3,120 sq. ft.
$1,073,763Pending4 beds 4 baths3,120 sq. ft.508 Mare Alley, Spring Hill, TN 37174
MLS# 3067608Listed by: SIGNATURE HOMES REALTY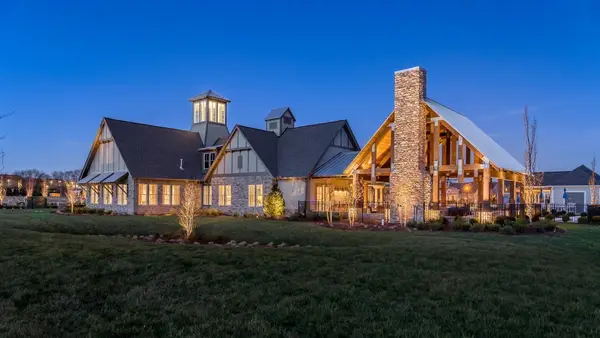 $1,170,900Pending5 beds 4 baths3,952 sq. ft.
$1,170,900Pending5 beds 4 baths3,952 sq. ft.221 Tahoe Alley, Spring Hill, TN 37174
MLS# 3067609Listed by: SIGNATURE HOMES REALTY- New
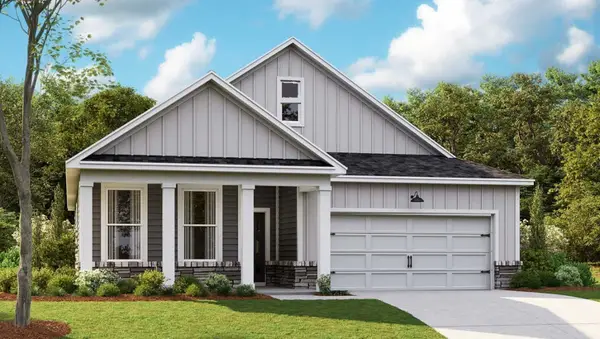 $499,990Active3 beds 2 baths1,672 sq. ft.
$499,990Active3 beds 2 baths1,672 sq. ft.424 Wild Iris Way, Spring Hill, TN 37174
MLS# 3067555Listed by: D.R. HORTON - New
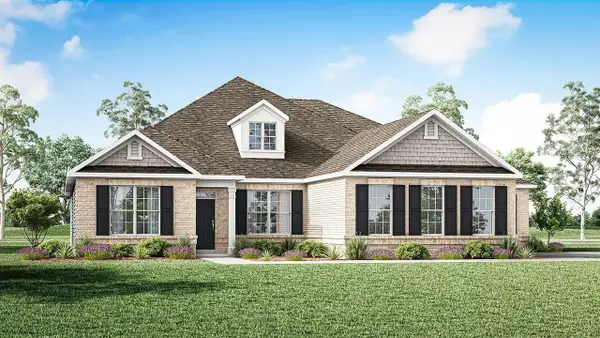 $749,990Active4 beds 3 baths2,855 sq. ft.
$749,990Active4 beds 3 baths2,855 sq. ft.327 Harvest Point Blvd, Spring Hill, TN 37174
MLS# 3067557Listed by: D.R. HORTON
