4024 Campania Strada, Spring Hill, TN 37174
Local realty services provided by:Better Homes and Gardens Real Estate Ben Bray & Associates
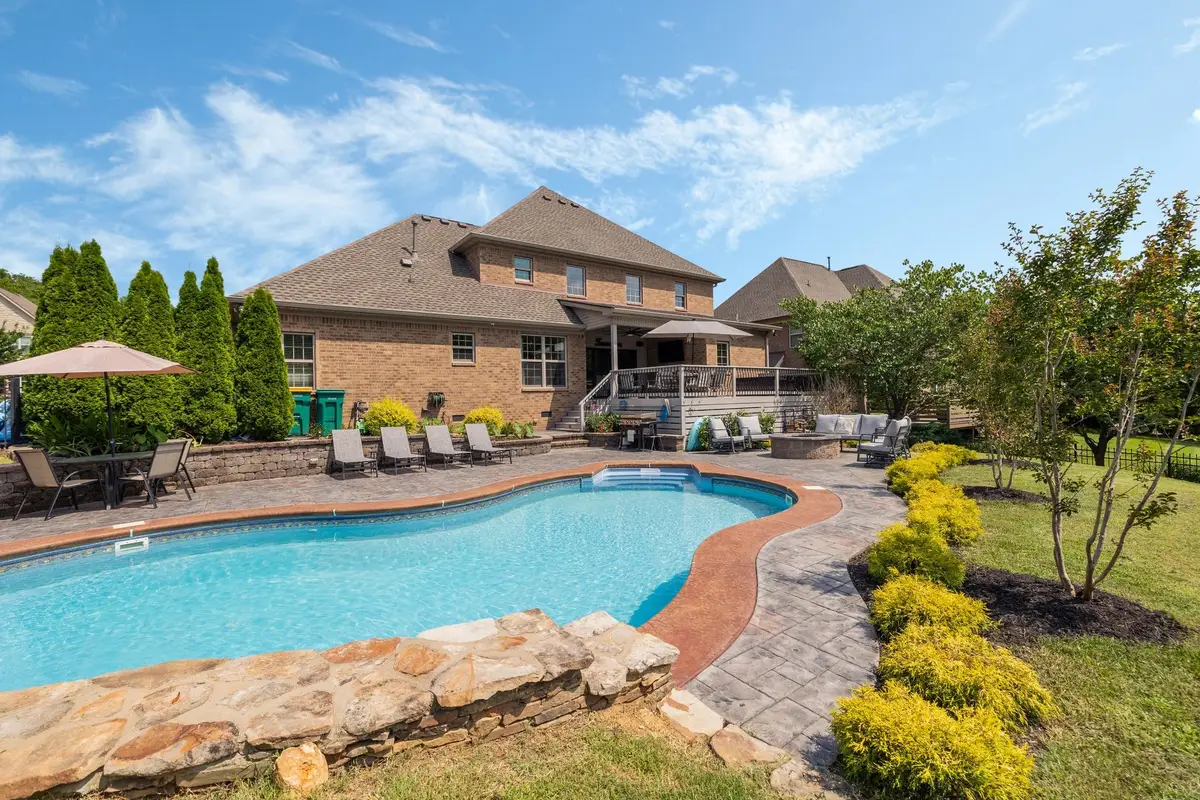
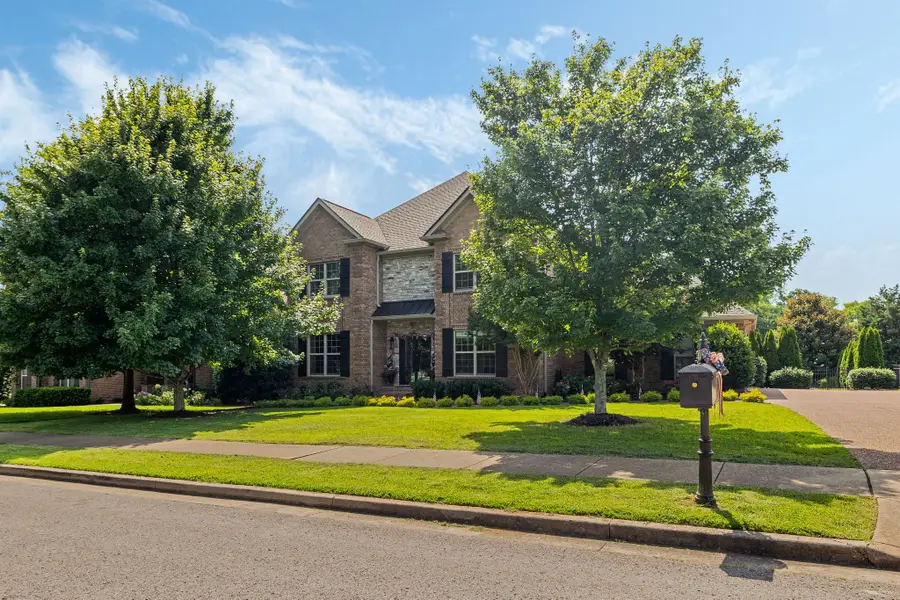
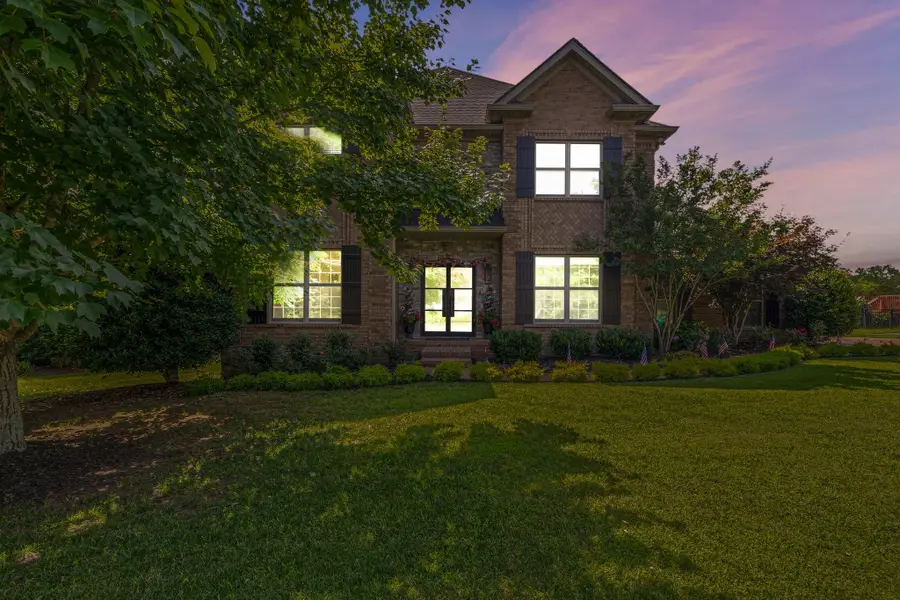
4024 Campania Strada,Spring Hill, TN 37174
$1,174,995
- 4 Beds
- 6 Baths
- 3,743 sq. ft.
- Single family
- Active
Listed by:gary loebsack
Office:cobalt premier properties
MLS#:2924664
Source:NASHVILLE
Price summary
- Price:$1,174,995
- Price per sq. ft.:$313.92
- Monthly HOA dues:$50
About this home
Escape to your personal paradise: A new 2025 remodeled home offering the ultimate resort-style lifestyle! Imagine stepping into this breathtaking 3,743 sq ft home and feeling an immediate sense of luxury and serenity. Every detail has been thoughtfully considered to provide an unparalleled living experience. This expansive property boasts 4 bedrooms, 4 full baths, and 2 half baths, providing ample space for family and guests. The heart of the home, a gourmet kitchen with oversized working pantry, is a chef's dream. Seamlessly connect indoor and outdoor living with the family room opening to your private resort-style oasis through a stunning 10-foot accordion door. Unwind by the sparkling pool, soothed by cascading waterfalls, or relax in the inviting hot tub, all surrounded by impeccable hardscaping and a lush landscape with extensive lighting. The fenced yard, and newly added evergreen trees just beyond the fence, ensures privacy as you gather around the cozy stone fire pit on the stamped concrete patio, creating lasting memories with loved ones under the stars. Convenience is paramount with a desirable first-floor primary bedroom and not one but two dedicated home offices, perfect for today's dynamic lifestyles. Indulge in the luxury of custom closets, elegant built-ins, and state-of-the-art in-home audio system. Integrated security cameras, built-in safe and fire sprinkler system provide ultimate peace of mind and security. Even the garage is exceptional, featuring an epoxy floor and dedicated storage/workshop area with built-in cabinets. This extraordinary home is ideally situated in a prime location, on a cul-de-sac street, offering direct access to a scenic walking trail and steps from highly-regarded Allendale Elementary, with a future 60-acre park just steps away, featuring softball/football fields, pickleball courts, and walking trails. This move-in ready sanctuary must be seen to truly appreciate the incredible value and luxurious amenities it offers.
Contact an agent
Home facts
- Year built:2010
- Listing Id #:2924664
- Added:47 day(s) ago
- Updated:August 13, 2025 at 02:48 PM
Rooms and interior
- Bedrooms:4
- Total bathrooms:6
- Full bathrooms:4
- Half bathrooms:2
- Living area:3,743 sq. ft.
Heating and cooling
- Cooling:Ceiling Fan(s), Central Air
- Heating:Central
Structure and exterior
- Roof:Asbestos Shingle
- Year built:2010
- Building area:3,743 sq. ft.
- Lot area:0.35 Acres
Schools
- High school:Summit High School
- Middle school:Spring Station Middle School
- Elementary school:Allendale Elementary School
Utilities
- Water:Public, Water Available
- Sewer:Public Sewer
Finances and disclosures
- Price:$1,174,995
- Price per sq. ft.:$313.92
- Tax amount:$2,950
New listings near 4024 Campania Strada
- New
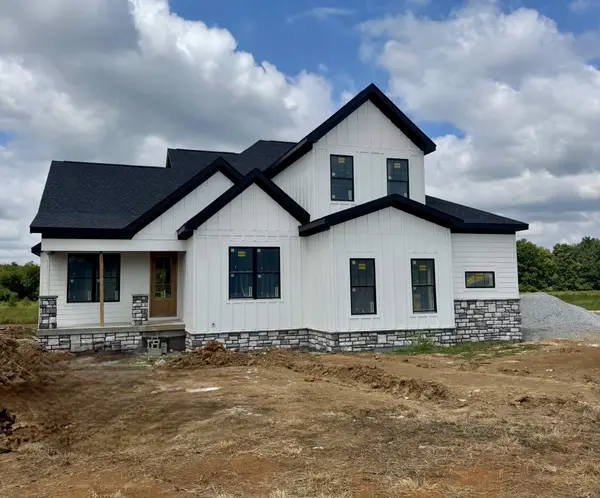 $1,198,000Active4 beds 4 baths3,108 sq. ft.
$1,198,000Active4 beds 4 baths3,108 sq. ft.6227 Cedar Brooke Lane, Spring Hill, TN 37174
MLS# 2974216Listed by: KELLER WILLIAMS REALTY 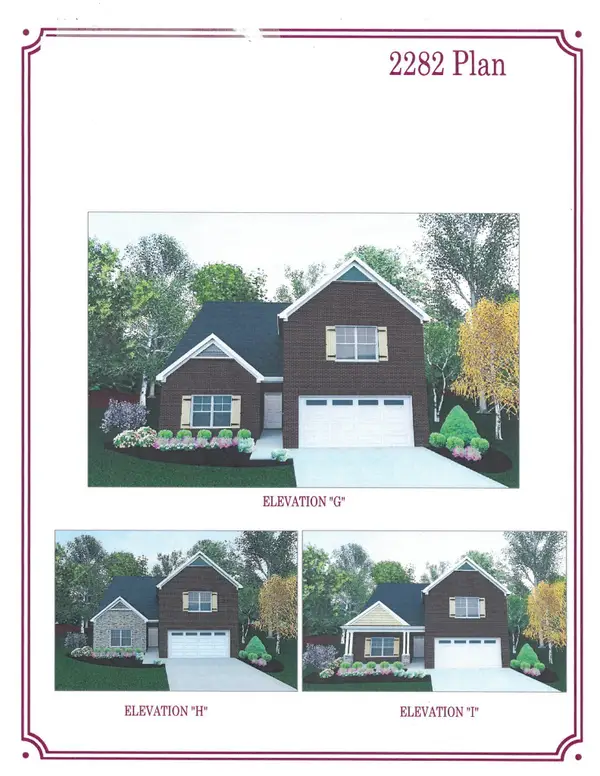 $512,991Pending4 beds 3 baths2,282 sq. ft.
$512,991Pending4 beds 3 baths2,282 sq. ft.187 Brandon Woods Drive Lot 118, Spring Hill, TN 37174
MLS# 2974069Listed by: OLE SOUTH REALTY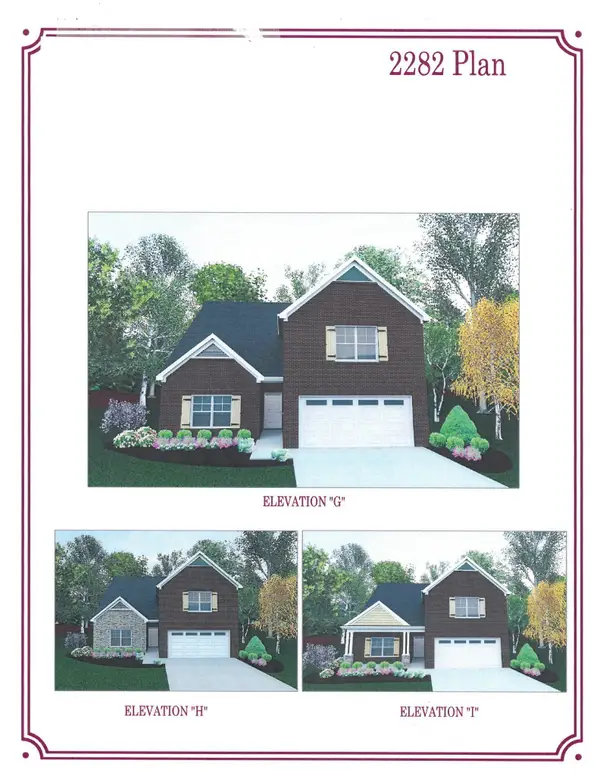 $494,730Pending4 beds 3 baths2,282 sq. ft.
$494,730Pending4 beds 3 baths2,282 sq. ft.189 Brandon Woods Drive Lot 119, Spring Hill, TN 37174
MLS# 2974077Listed by: OLE SOUTH REALTY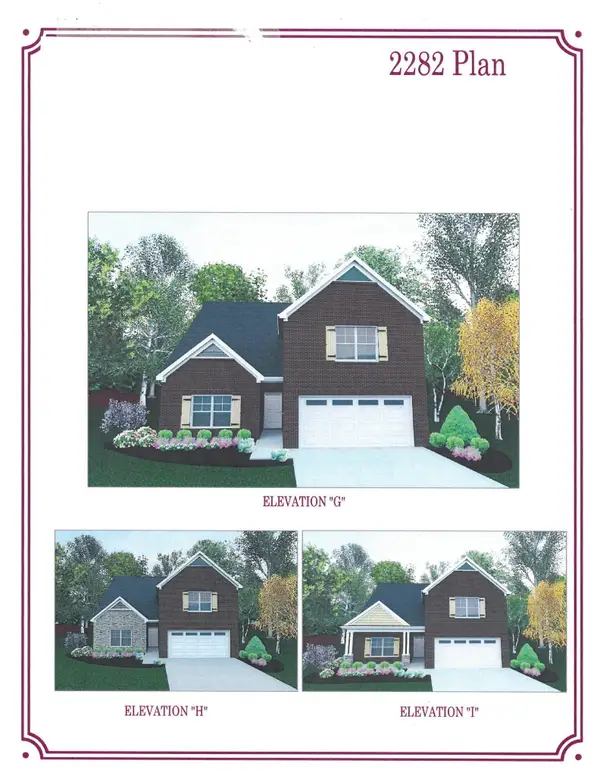 $501,890Pending4 beds 3 baths2,282 sq. ft.
$501,890Pending4 beds 3 baths2,282 sq. ft.191 Brandon Woods Drive Lot 120, Spring Hill, TN 37174
MLS# 2974084Listed by: OLE SOUTH REALTY $499,000Pending4 beds 3 baths2,282 sq. ft.
$499,000Pending4 beds 3 baths2,282 sq. ft.184 Brandon Woods Drive Lot 132, Spring Hill, TN 37174
MLS# 2974087Listed by: OLE SOUTH REALTY $504,930Pending4 beds 3 baths2,282 sq. ft.
$504,930Pending4 beds 3 baths2,282 sq. ft.188 Brandon Woods Drive Lot 130, Spring Hill, TN 37174
MLS# 2974088Listed by: OLE SOUTH REALTY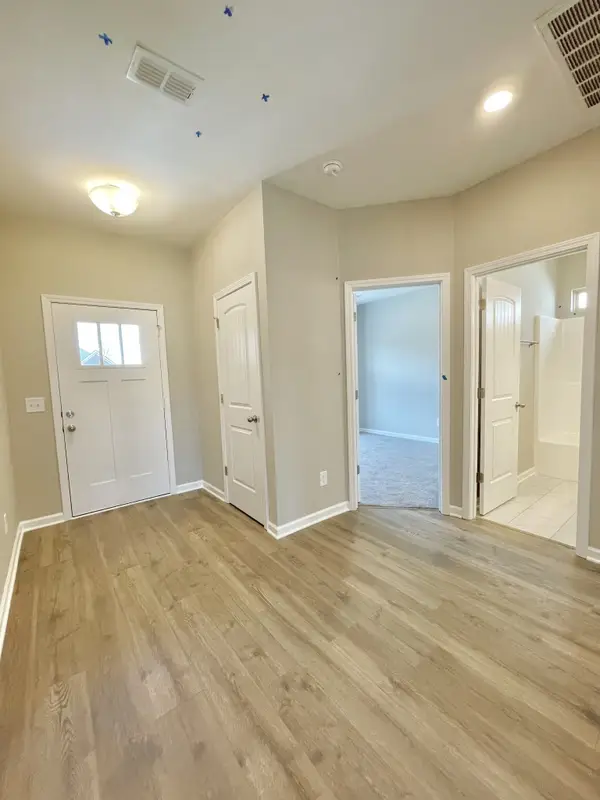 $479,650Pending3 beds 3 baths2,151 sq. ft.
$479,650Pending3 beds 3 baths2,151 sq. ft.197 Brandon Woods Drive Lot 123, Spring Hill, TN 37174
MLS# 2974091Listed by: OLE SOUTH REALTY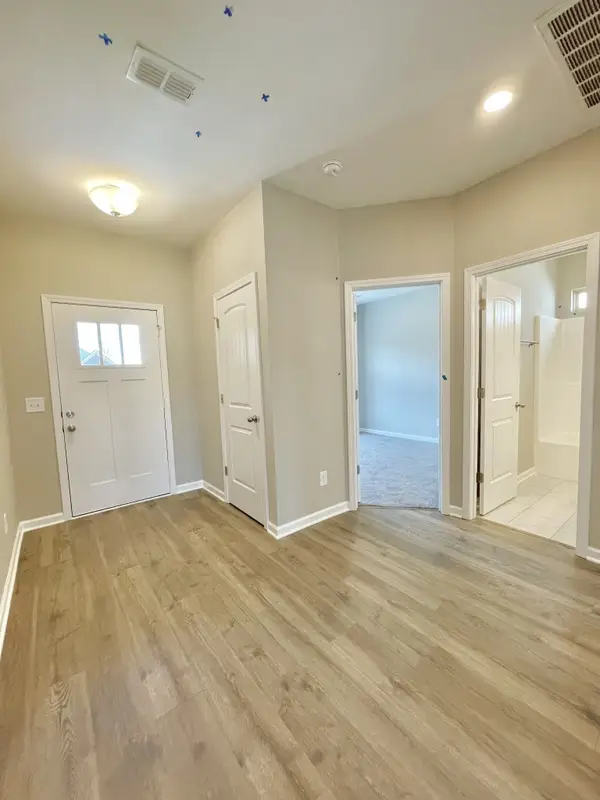 $502,000Pending3 beds 3 baths2,151 sq. ft.
$502,000Pending3 beds 3 baths2,151 sq. ft.421 Wren Way Lot 453, Spring Hill, TN 37174
MLS# 2974093Listed by: OLE SOUTH REALTY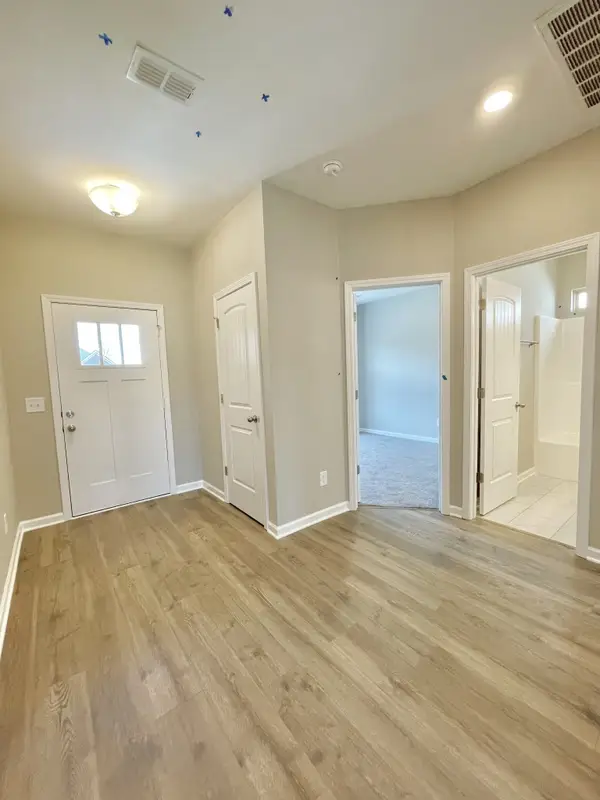 $491,775Pending3 beds 3 baths2,151 sq. ft.
$491,775Pending3 beds 3 baths2,151 sq. ft.425 Wren Way Lot 455, Spring Hill, TN 37174
MLS# 2974095Listed by: OLE SOUTH REALTY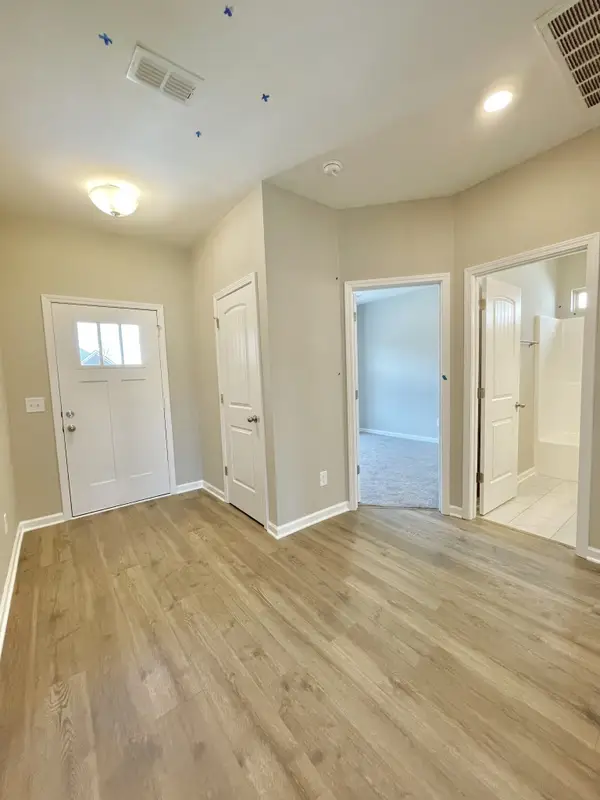 $460,245Pending3 beds 2 baths1,624 sq. ft.
$460,245Pending3 beds 2 baths1,624 sq. ft.417 Wren Way Lot 451, Spring Hill, TN 37174
MLS# 2974107Listed by: OLE SOUTH REALTY
