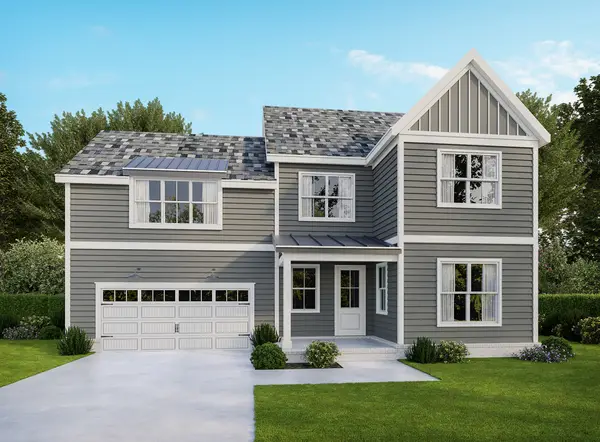4869 Kedron Rd, Spring Hill, TN 37174
Local realty services provided by:Better Homes and Gardens Real Estate Heritage Group
4869 Kedron Rd,Spring Hill, TN 37174
$1,288,900
- 3 Beds
- 4 Baths
- 3,006 sq. ft.
- Single family
- Active
Listed by:ginni zedan
Office:home and country realty, llc.
MLS#:2963041
Source:NASHVILLE
Price summary
- Price:$1,288,900
- Price per sq. ft.:$428.78
About this home
Build time is approx 7 months with most finish times in 5-6 months. PHOTOS are from a previous custom build. You can choose a different plan or customize this modern farmhouse that features 3 bedrooms, 2.5 baths on main floor, open living spaces, spacious upstairs bonus room with half bath (full bath is an upgrade option) and 2 large covered porches. This beauty is loaded with luxury selections to include a Chef's kitchen with a grande kitchen island, quartz countertops, SS appliances with gas range and cooktop pot filler, livingroom has custom built ins & there is custom lighting throughout. Have your own safe room too! All of this and more nestled approximately 5 miles from town of Spring Hill & I65 for easy commute. Nearby State Hwy 431 will also take you to Nashville.
Enjoy the peace of country living near town! This 7.92 acre tract is partially wooded with mostly pasture areas. Beautiful pine trees and a beautiful large oak tree add shade and privacy. Backs to a wooded area of another track! You can totally customize this plan! We also have other plans if this one doesnt check off your needs.
Within 15 min of 3 golf courses, boating, kayaking, shopping and entertainment. Be in Nashville in approx 45 min. Taxes to be accessed.
Contact an agent
Home facts
- Year built:2025
- Listing ID #:2963041
- Added:58 day(s) ago
- Updated:September 25, 2025 at 12:38 PM
Rooms and interior
- Bedrooms:3
- Total bathrooms:4
- Full bathrooms:2
- Half bathrooms:2
- Living area:3,006 sq. ft.
Heating and cooling
- Cooling:Ceiling Fan(s), Central Air, Electric
- Heating:Central, Natural Gas, Propane
Structure and exterior
- Roof:Asphalt
- Year built:2025
- Building area:3,006 sq. ft.
- Lot area:7.92 Acres
Schools
- High school:Battle Creek High School
- Middle school:Battle Creek Middle School
- Elementary school:Battle Creek Elementary School
Utilities
- Water:Private, Water Available
- Sewer:Septic Tank
Finances and disclosures
- Price:$1,288,900
- Price per sq. ft.:$428.78
New listings near 4869 Kedron Rd
- New
 $534,900Active4 beds 3 baths2,244 sq. ft.
$534,900Active4 beds 3 baths2,244 sq. ft.1064 Daniel Ln, Spring Hill, TN 37174
MLS# 2993196Listed by: RE/MAX CHOICE PROPERTIES - Open Sun, 2 to 4pmNew
 $849,900Active4 beds 3 baths4,484 sq. ft.
$849,900Active4 beds 3 baths4,484 sq. ft.2105 Buckskin Ct, Spring Hill, TN 37174
MLS# 2995116Listed by: EXP REALTY - New
 $365,000Active2 beds 2 baths1,255 sq. ft.
$365,000Active2 beds 2 baths1,255 sq. ft.422 Creekside Ln, Spring Hill, TN 37174
MLS# 3000602Listed by: KELLER WILLIAMS REALTY  $541,900Active3 beds 3 baths1,861 sq. ft.
$541,900Active3 beds 3 baths1,861 sq. ft.1804 Flatwaters Street, Spring Hill, TN 37174
MLS# 2972697Listed by: HVH REALTY, LLC- New
 $459,900Active3 beds 2 baths1,532 sq. ft.
$459,900Active3 beds 2 baths1,532 sq. ft.184 Mary Ann Cir, Spring Hill, TN 37174
MLS# 3001510Listed by: LPT REALTY LLC  $800,963Pending4 beds 4 baths2,893 sq. ft.
$800,963Pending4 beds 4 baths2,893 sq. ft.669 Conifer Drive, Spring Hill, TN 37174
MLS# 3001428Listed by: DREAM FINDERS HOLDINGS, LLC $791,243Pending5 beds 4 baths3,045 sq. ft.
$791,243Pending5 beds 4 baths3,045 sq. ft.655 Conifer Drive, Spring Hill, TN 37174
MLS# 3001436Listed by: DREAM FINDERS HOLDINGS, LLC $713,410Pending3 beds 3 baths2,310 sq. ft.
$713,410Pending3 beds 3 baths2,310 sq. ft.1011 Myrtle Lane, Spring Hill, TN 37174
MLS# 3001441Listed by: DREAM FINDERS HOLDINGS, LLC- New
 $1,150,000Active3 beds 6 baths4,926 sq. ft.
$1,150,000Active3 beds 6 baths4,926 sq. ft.321 Lakeway Ter, Spring Hill, TN 37174
MLS# 3001134Listed by: TYLER YORK REAL ESTATE BROKERS, LLC - New
 $999,995Active3 beds 4 baths3,954 sq. ft.
$999,995Active3 beds 4 baths3,954 sq. ft.2641 Buckner Rd, Thompsons Station, TN 37179
MLS# 3001164Listed by: COMPASS RE
