7108 Comstock Rd, Spring Hill, TN 37174
Local realty services provided by:Better Homes and Gardens Real Estate Ben Bray & Associates
7108 Comstock Rd,Spring Hill, TN 37174
$1,194,899
- 4 Beds
- 3 Baths
- 2,906 sq. ft.
- Single family
- Active
Listed by: heather l. williams
Office: drees homes
MLS#:3066293
Source:NASHVILLE
Price summary
- Price:$1,194,899
- Price per sq. ft.:$411.18
About this home
Discover the perfect blend of serenity and convenience on this stunning 6.6-acre property in highly sought-after Williamson County, approved for a four-bedroom home. This beautiful tract has already been surveyed, perked, and recorded with the county—saving you valuable time and effort. The land is cleared and ready for your dream home, offering a peaceful, private setting tucked away on a quiet drive with no neighboring homes behind. Build your dream home with the Kinsley floor plan, a thoughtfully designed layout offering spacious living areas and modern functionality. Enjoy two bedrooms on the main level, including a luxurious primary suite, plus two additional bedrooms upstairs. The bright, open kitchen features two pantries—perfect for everyday essentials and bulk storage—along with a large island ideal for gathering. A dedicated first-floor office provides space for remote work or study, while the upstairs bonus room is perfect for a media or game room. Step outside to a covered back porch where you can take in sweeping views of the surrounding countryside—a perfect spot to relax and unwind. Conveniently located near I-840 and I-65, commuting to Franklin, Brentwood, or Nashville is a breeze while still enjoying the peace of country living. The property’s perimeter fence makes it easy to envision your future yard or even space for animals. Don’t miss this incredible opportunity to bring your vision to life in one of Middle Tennessee’s most desirable areas. Please see the attached recorded map for details. Septic was approved in 2002. Application for Soil Reassessment will need to be submitted to make sure the soils haven’t changed and verify plat layout is still current. Do not drive on the land. From Comstock Rd, turn onto Comstock Ln—7108 is located at the end of the lane with a sign on the fence.
Contact an agent
Home facts
- Year built:2025
- Listing ID #:3066293
- Added:121 day(s) ago
- Updated:February 13, 2026 at 03:25 PM
Rooms and interior
- Bedrooms:4
- Total bathrooms:3
- Full bathrooms:3
- Living area:2,906 sq. ft.
Heating and cooling
- Cooling:Central Air
- Heating:Propane
Structure and exterior
- Roof:Shingle
- Year built:2025
- Building area:2,906 sq. ft.
- Lot area:6.62 Acres
Schools
- High school:Summit High School
- Middle school:Thompson's Station Middle School
- Elementary school:Bethesda Elementary
Utilities
- Water:Private, Water Available
- Sewer:Septic Tank
Finances and disclosures
- Price:$1,194,899
- Price per sq. ft.:$411.18
- Tax amount:$6,109
New listings near 7108 Comstock Rd
- Open Sun, 2 to 4pmNew
 $730,000Active4 beds 3 baths2,929 sq. ft.
$730,000Active4 beds 3 baths2,929 sq. ft.8018 Fenwick Ln, Spring Hill, TN 37174
MLS# 3127690Listed by: ZEITLIN SOTHEBY'S INTERNATIONAL REALTY - New
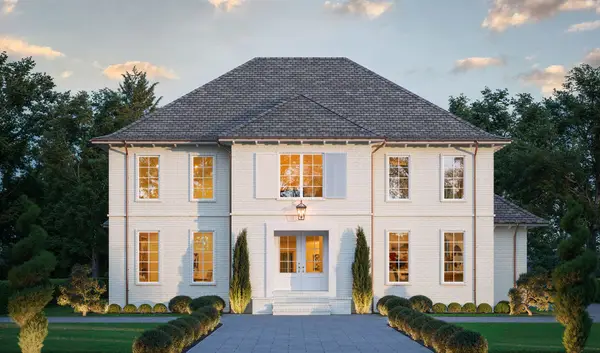 $1,198,000Active5 beds 6 baths4,098 sq. ft.
$1,198,000Active5 beds 6 baths4,098 sq. ft.4009 Charter Oak Ct, Spring Hill, TN 37174
MLS# 3127823Listed by: CRYE-LEIKE, REALTORS - Open Sun, 2 to 4pmNew
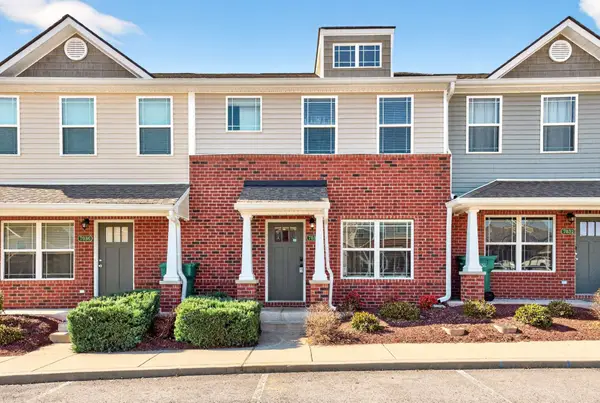 $264,900Active2 beds 3 baths1,390 sq. ft.
$264,900Active2 beds 3 baths1,390 sq. ft.7034 Magnolia Crossings, Spring Hill, TN 37174
MLS# 3128101Listed by: ELAM REAL ESTATE - Open Sat, 2 to 4pmNew
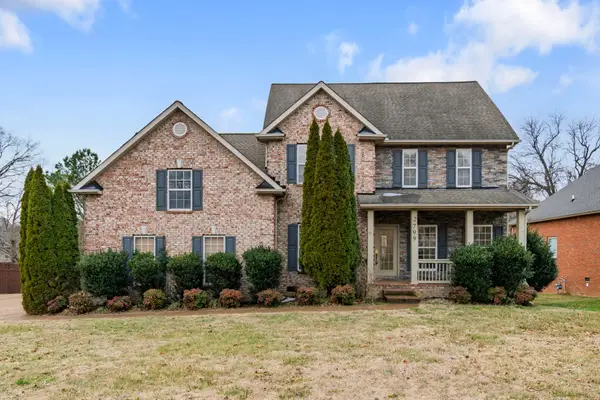 $615,000Active4 beds 3 baths2,655 sq. ft.
$615,000Active4 beds 3 baths2,655 sq. ft.2799 New Port Royal Rd, Thompsons Station, TN 37179
MLS# 3128381Listed by: NASHVILLE REALTY GROUP - Open Sun, 2 to 4pmNew
 $539,900Active4 beds 3 baths2,726 sq. ft.
$539,900Active4 beds 3 baths2,726 sq. ft.1201 Baker Creek Dr, Spring Hill, TN 37174
MLS# 3128506Listed by: KELLER WILLIAMS REALTY NASHVILLE/FRANKLIN - Open Sat, 12 to 2pmNew
 $850,000Active4 beds 4 baths3,550 sq. ft.
$850,000Active4 beds 4 baths3,550 sq. ft.1060 Auldridge Dr S, Spring Hill, TN 37174
MLS# 3128574Listed by: COMPASS - New
 $830,000Active5 beds 4 baths3,029 sq. ft.
$830,000Active5 beds 4 baths3,029 sq. ft.509 Wilkerson Pl, Spring Hill, TN 37174
MLS# 3128807Listed by: ENGEL & VOELKERS NASHVILLE - Open Sun, 2 to 4pmNew
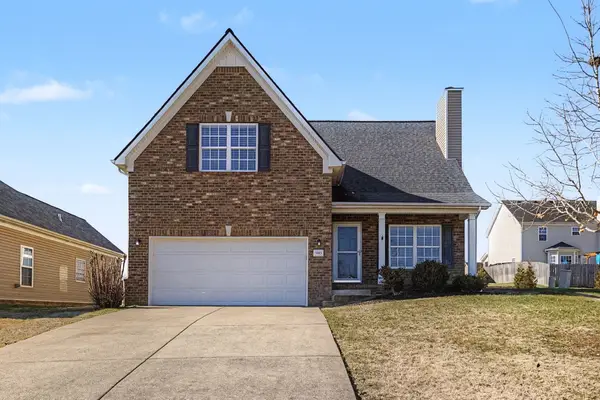 $440,000Active3 beds 3 baths1,824 sq. ft.
$440,000Active3 beds 3 baths1,824 sq. ft.5003 Twin Feather Run, Spring Hill, TN 37174
MLS# 3129321Listed by: KELLER WILLIAMS REALTY NASHVILLE/FRANKLIN - New
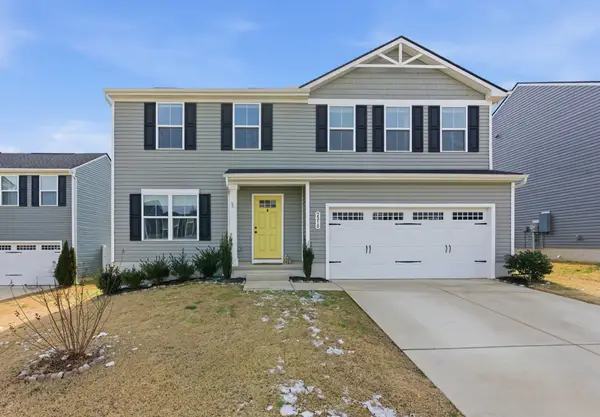 $409,900Active4 beds 3 baths1,903 sq. ft.
$409,900Active4 beds 3 baths1,903 sq. ft.2210 Richland Pass, Spring Hill, TN 37174
MLS# 3129331Listed by: BLACKWELL REALTY AND AUCTION - Open Sun, 2 to 4pmNew
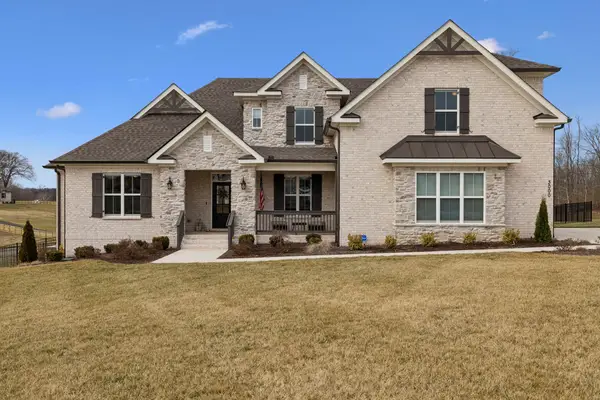 $1,015,000Active3 beds 4 baths3,323 sq. ft.
$1,015,000Active3 beds 4 baths3,323 sq. ft.3000 Henley Way, Spring Hill, TN 37174
MLS# 3129454Listed by: ZACH TAYLOR REAL ESTATE

