2300 Ruth St, Springfield, TN 37172
Local realty services provided by:Better Homes and Gardens Real Estate Heritage Group
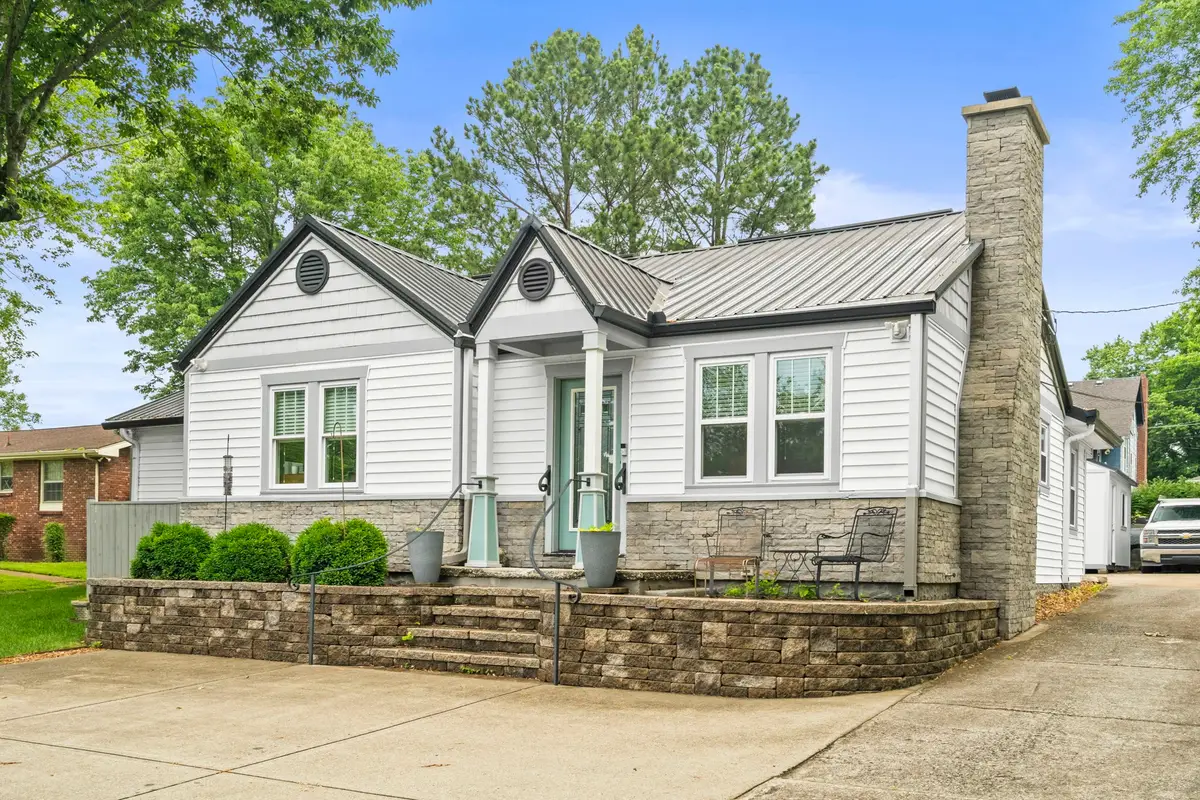
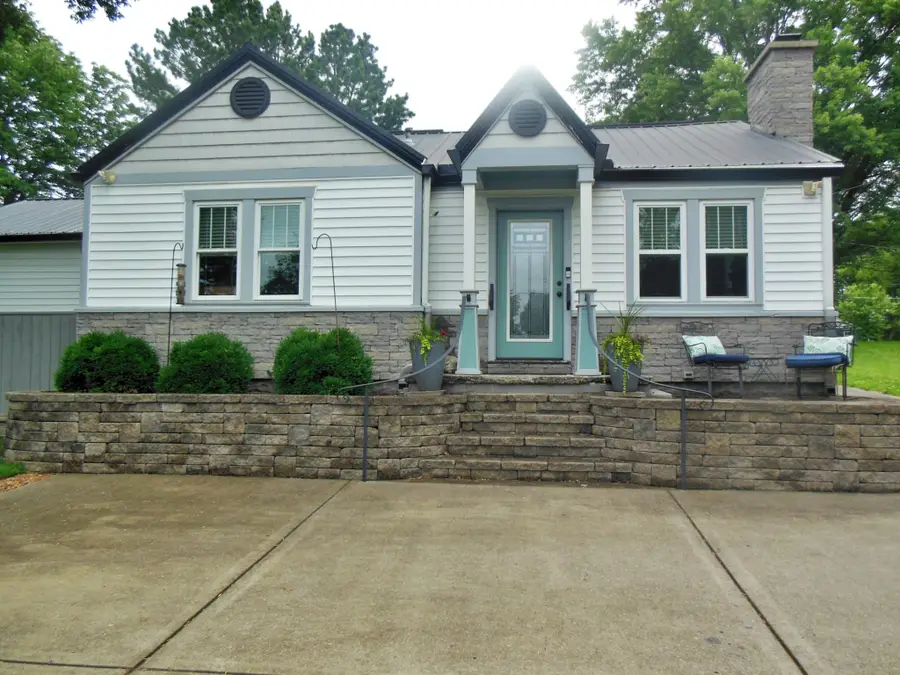
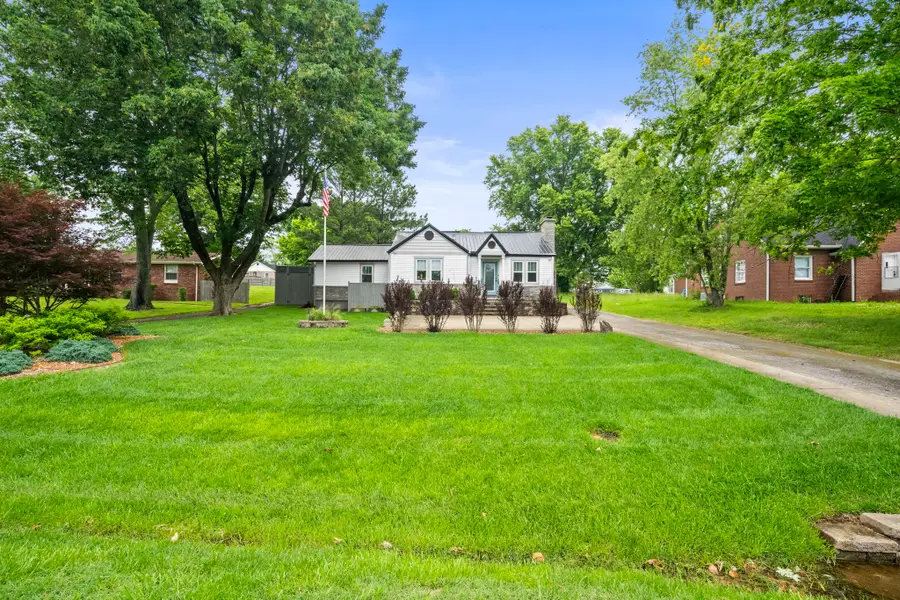
2300 Ruth St,Springfield, TN 37172
$419,900
- 3 Beds
- 2 Baths
- 1,623 sq. ft.
- Single family
- Active
Listed by:cornelia gregory
Office:century 21 paramount
MLS#:2897170
Source:NASHVILLE
Price summary
- Price:$419,900
- Price per sq. ft.:$258.72
About this home
OH WOW, JUST WOW. This is absolutely a doll house. Completely remodeled, just like brand new on the inside and outside. Everything inside has been replaced, repainted, complete make-over. Hardwoods, tile, windows, baths, doors, new rooms that weren't there, and it's all done in an island theme. Peaceful, serene and calming are just a few adjectives I can use. Lighting is new, cabinets in kitchen are new, quartz countertops, appliances, tub and sink in main bath, shower w/new tile in Master and the closet looks like a California closet. The master and Florida ceilings are tropical hip style tongue and groove, very nice. Openings from the master bedroom and Florida room to the outside area. Gas grill w/hood, stone and tile wall, water feature, lots of trees and flowers, entrance to 1 car garage from patio but also gar door, then a tough shed 12' x 18', concrete drive. Your own oasis with the back yard all fenced in. You forget you are in the city, so nice and peaceful. Florida room can be 3rd bedroom.
Contact an agent
Home facts
- Year built:1950
- Listing Id #:2897170
- Added:77 day(s) ago
- Updated:August 13, 2025 at 02:37 PM
Rooms and interior
- Bedrooms:3
- Total bathrooms:2
- Full bathrooms:2
- Living area:1,623 sq. ft.
Heating and cooling
- Cooling:Ceiling Fan(s), Central Air, Electric
- Heating:Central, Natural Gas
Structure and exterior
- Roof:Metal
- Year built:1950
- Building area:1,623 sq. ft.
- Lot area:0.29 Acres
Schools
- High school:Greenbrier High School
- Middle school:Greenbrier Middle School
- Elementary school:Crestview Elementary School
Utilities
- Water:Public, Water Available
- Sewer:Public Sewer
Finances and disclosures
- Price:$419,900
- Price per sq. ft.:$258.72
- Tax amount:$1,412
New listings near 2300 Ruth St
- New
 $369,999Active15.09 Acres
$369,999Active15.09 Acres0 Borthick Road, Springfield, TN 37172
MLS# 2974150Listed by: TRU REALTY LLC - Open Sun, 2 to 4pmNew
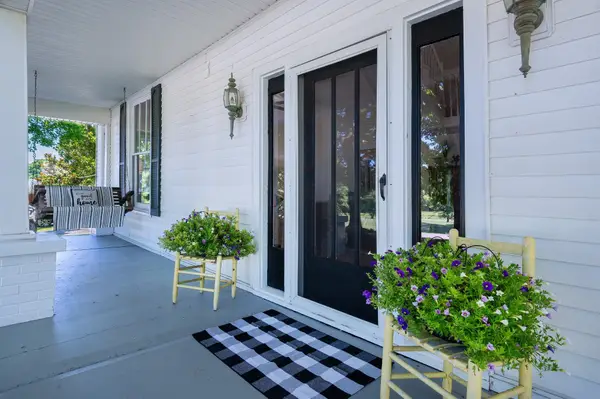 $429,900Active4 beds 3 baths2,860 sq. ft.
$429,900Active4 beds 3 baths2,860 sq. ft.4432 Barren Plains Rd, Springfield, TN 37172
MLS# 2973366Listed by: THE HUFFAKER GROUP, LLC - Open Sat, 11am to 2pmNew
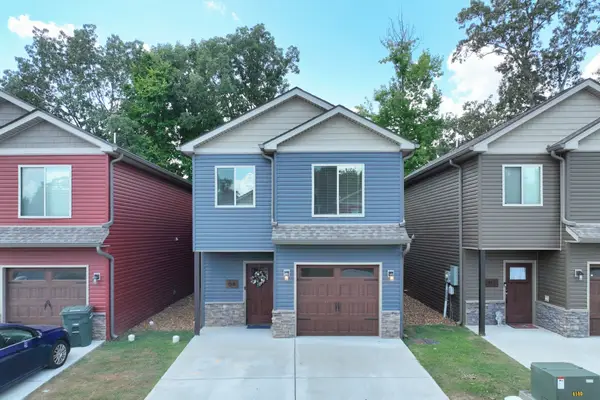 $325,000Active3 beds 3 baths1,473 sq. ft.
$325,000Active3 beds 3 baths1,473 sq. ft.211 Golf Club Ln #4, Springfield, TN 37172
MLS# 2972384Listed by: COMPASS - New
 $648,500Active4 beds 3 baths3,221 sq. ft.
$648,500Active4 beds 3 baths3,221 sq. ft.2926 Lisa Dr, Springfield, TN 37172
MLS# 2973013Listed by: MARK SPAIN REAL ESTATE - New
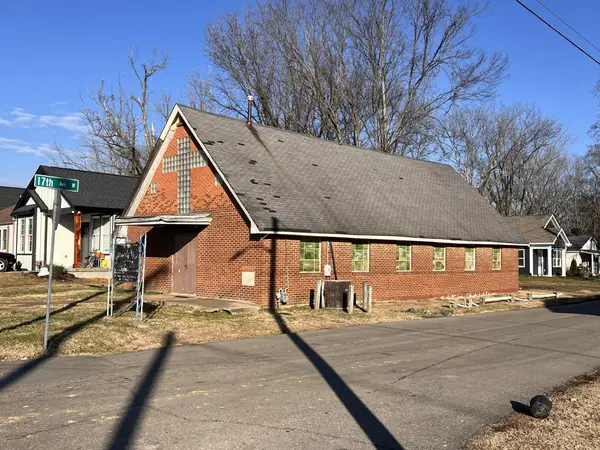 $150,000Active1 beds 2 baths1,680 sq. ft.
$150,000Active1 beds 2 baths1,680 sq. ft.1520 John L Patterson St, Springfield, TN 37172
MLS# 2972775Listed by: SIMPLIHOM - New
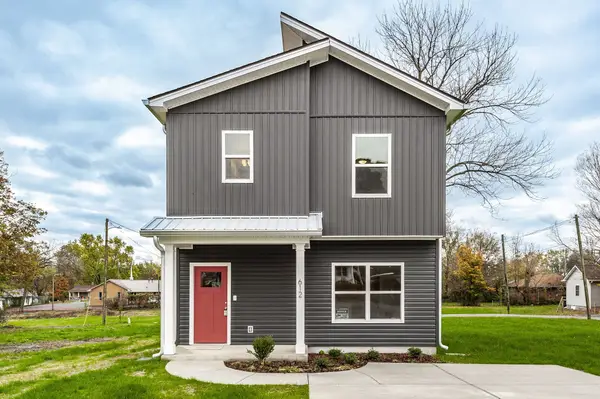 $299,900Active3 beds 3 baths1,391 sq. ft.
$299,900Active3 beds 3 baths1,391 sq. ft.629 17th Avenue W, Springfield, TN 37172
MLS# 2970281Listed by: EXP REALTY - New
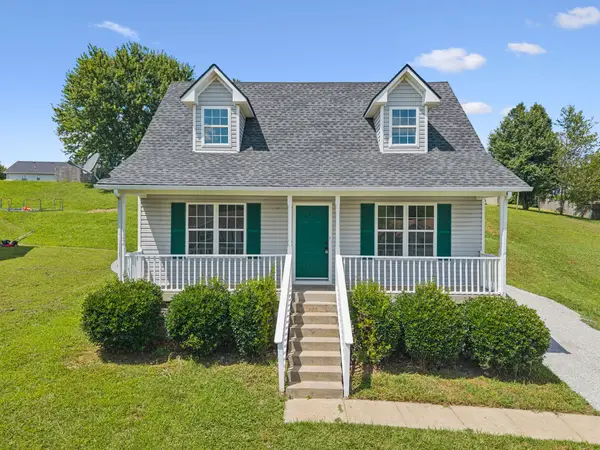 $275,000Active3 beds 2 baths1,200 sq. ft.
$275,000Active3 beds 2 baths1,200 sq. ft.204 Phillip Dr, Springfield, TN 37172
MLS# 2963800Listed by: UNITED REAL ESTATE MIDDLE TENNESSEE - New
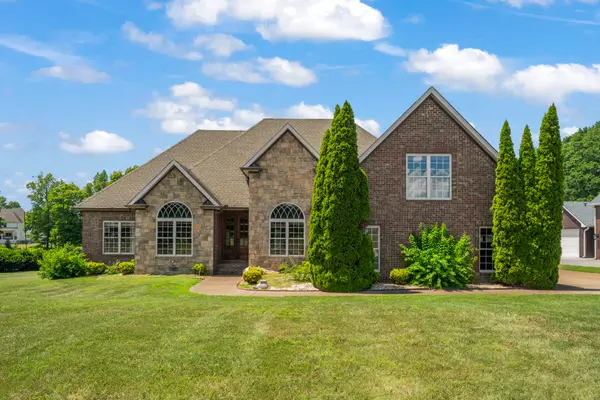 $609,900Active4 beds 3 baths3,041 sq. ft.
$609,900Active4 beds 3 baths3,041 sq. ft.3606 Oakland Rd, Springfield, TN 37172
MLS# 2972575Listed by: SIMPLIHOM - New
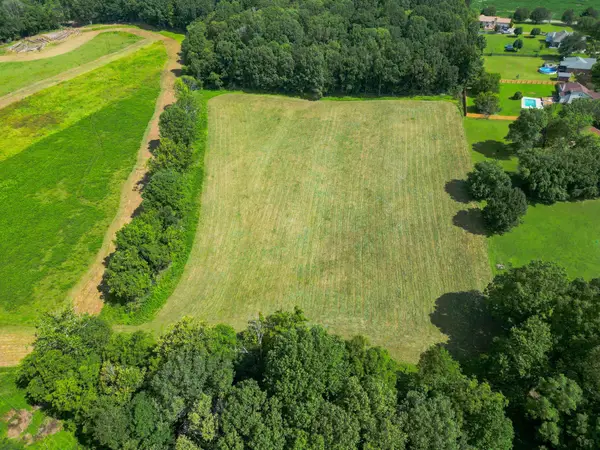 $499,900Active10 Acres
$499,900Active10 Acres0 Old Coopertown Road, Springfield, TN 37172
MLS# 2972006Listed by: CRYE-LEIKE PROPERTY MANAGEMENT - New
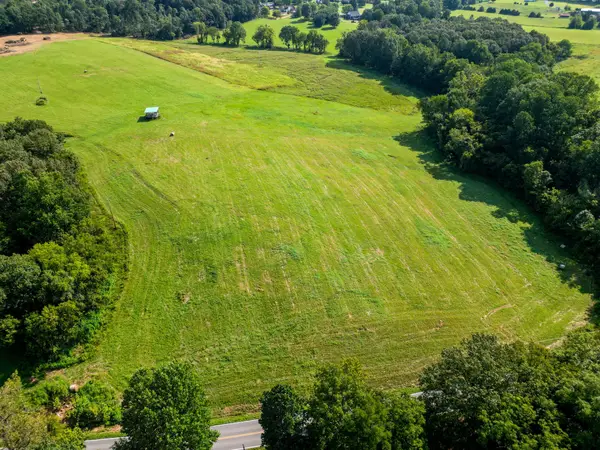 $265,000Active5.01 Acres
$265,000Active5.01 Acres4046 Old Coopertown Road, Springfield, TN 37172
MLS# 2971996Listed by: CRYE-LEIKE PROPERTY MANAGEMENT
