6683 E Benton Road, Springfield, TN 37172
Local realty services provided by:Better Homes and Gardens Real Estate Heritage Group
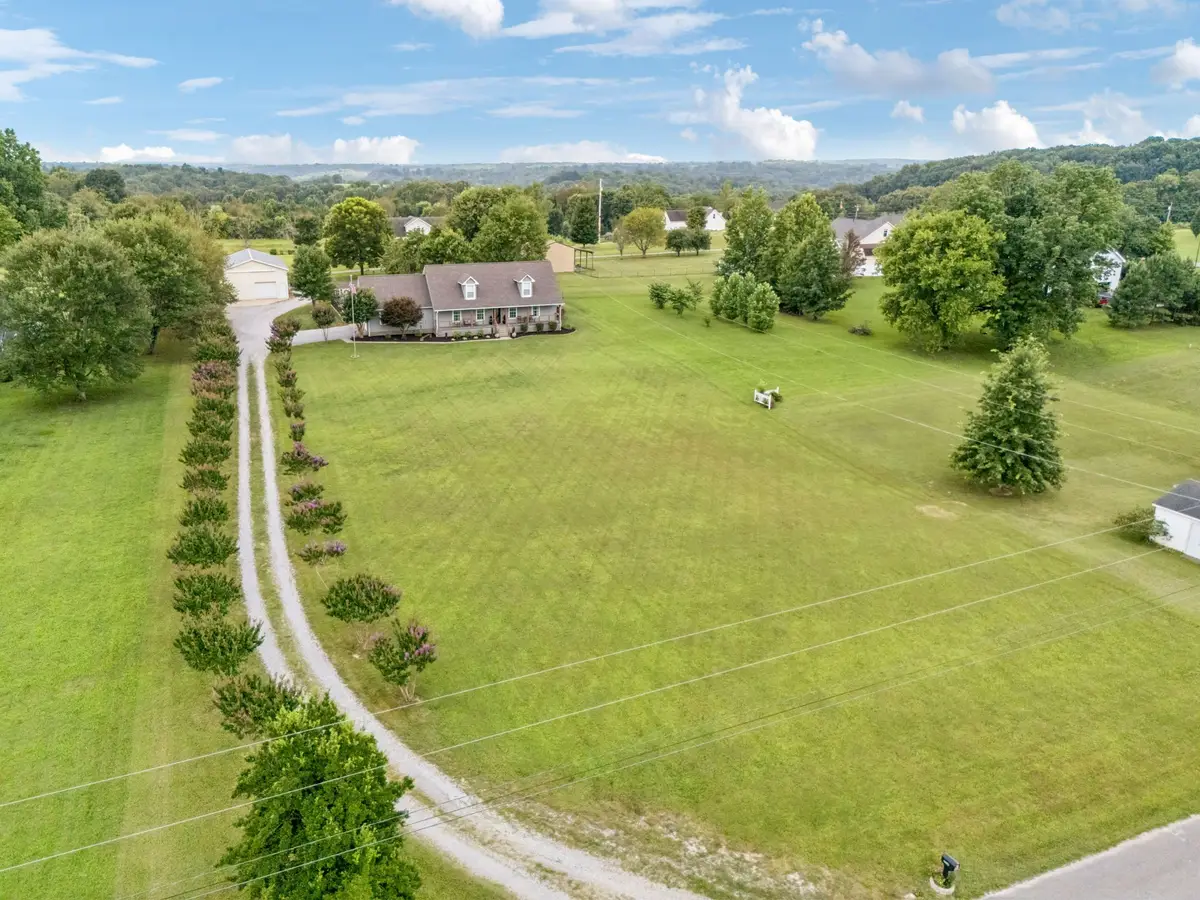
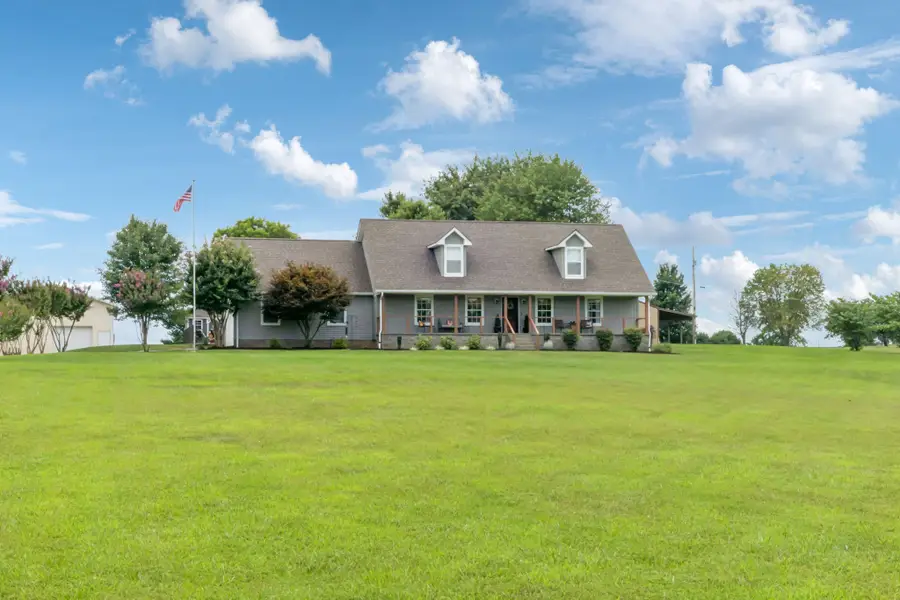
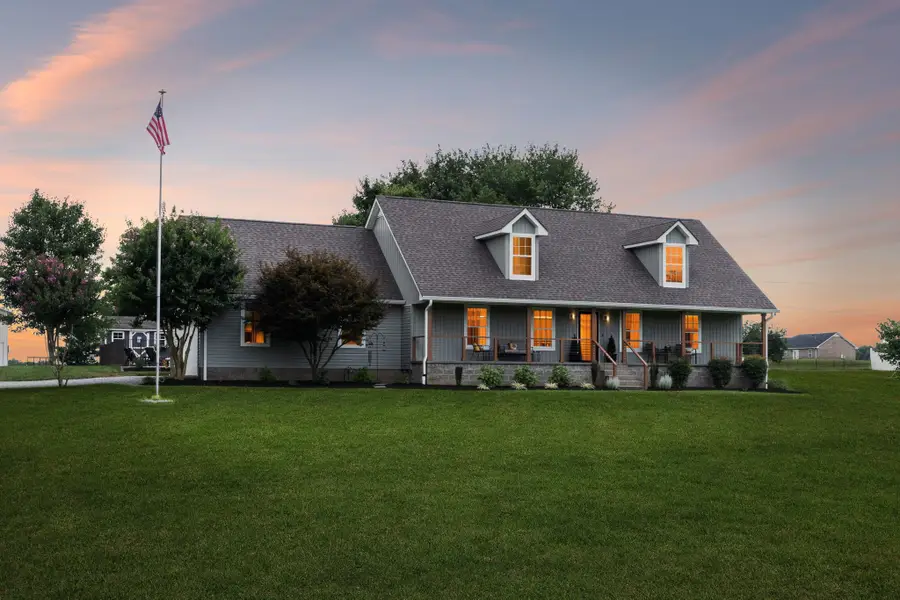
6683 E Benton Road,Springfield, TN 37172
$599,900
- 3 Beds
- 2 Baths
- 1,778 sq. ft.
- Single family
- Pending
Listed by:brenda s. kersey broker abr gri
Office:white house realtors
MLS#:2944419
Source:NASHVILLE
Price summary
- Price:$599,900
- Price per sq. ft.:$337.4
About this home
Under contract contingent upon close of buyer's home with a 72 hour first right of refusal. Immaculate home on 1.82 level acres with incredible attention to detail and impeccable updates throughout! Recent improvements include roof, HVAC, siding, gutters, kitchen, and flooring (see Features Sheet for full list). Spacious and functional layout with the potential for even more—upstairs is already plumbed and ready to be finished, adding approximately 1,200 additional square feet (blueprints available). Outside, enjoy a 60x30 National Barn Co. workshop with upgraded electric, enclosed workspace, and full bath—perfect for you RV, camper, boat, hobbies, business, or storage. Cool off in the 24x12 inground pool with all new plumbing, Sundeck coating, new safety cover and recently updated pump and liner. Conveniently located just 6 miles to White House and 7 miles to Springfield. NO HOA, NO city taxes or sewer bill. A rare combination of tranquility, accessibility, and versatility.
Contact an agent
Home facts
- Year built:2001
- Listing Id #:2944419
- Added:25 day(s) ago
- Updated:August 13, 2025 at 07:45 AM
Rooms and interior
- Bedrooms:3
- Total bathrooms:2
- Full bathrooms:2
- Living area:1,778 sq. ft.
Heating and cooling
- Cooling:Ceiling Fan(s), Central Air
- Heating:Natural Gas
Structure and exterior
- Year built:2001
- Building area:1,778 sq. ft.
- Lot area:1.82 Acres
Schools
- High school:White House Heritage High School
- Middle school:White House Heritage High School
- Elementary school:Robert F. Woodall Elementary
Utilities
- Water:Public, Water Available
- Sewer:Septic Tank
Finances and disclosures
- Price:$599,900
- Price per sq. ft.:$337.4
- Tax amount:$1,771
New listings near 6683 E Benton Road
- New
 $369,999Active15.09 Acres
$369,999Active15.09 Acres0 Borthick Road, Springfield, TN 37172
MLS# 2974150Listed by: TRU REALTY LLC - Open Sun, 2 to 4pmNew
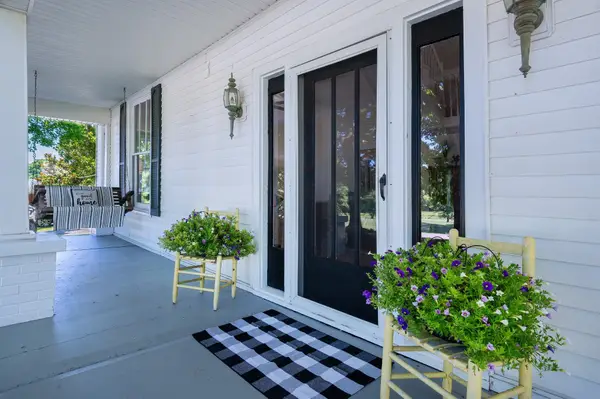 $429,900Active4 beds 3 baths2,860 sq. ft.
$429,900Active4 beds 3 baths2,860 sq. ft.4432 Barren Plains Rd, Springfield, TN 37172
MLS# 2973366Listed by: THE HUFFAKER GROUP, LLC - Open Sat, 11am to 2pmNew
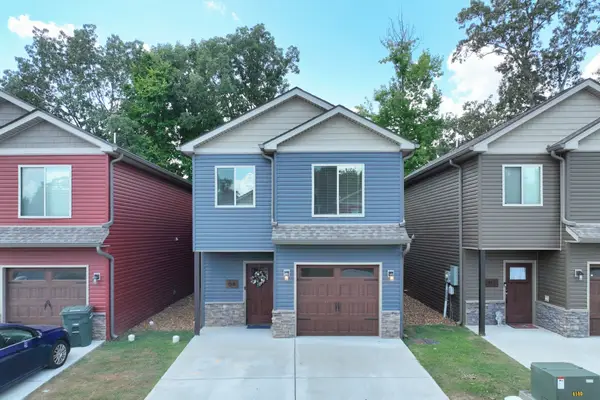 $325,000Active3 beds 3 baths1,473 sq. ft.
$325,000Active3 beds 3 baths1,473 sq. ft.211 Golf Club Ln #4, Springfield, TN 37172
MLS# 2972384Listed by: COMPASS - New
 $648,500Active4 beds 3 baths3,221 sq. ft.
$648,500Active4 beds 3 baths3,221 sq. ft.2926 Lisa Dr, Springfield, TN 37172
MLS# 2973013Listed by: MARK SPAIN REAL ESTATE - New
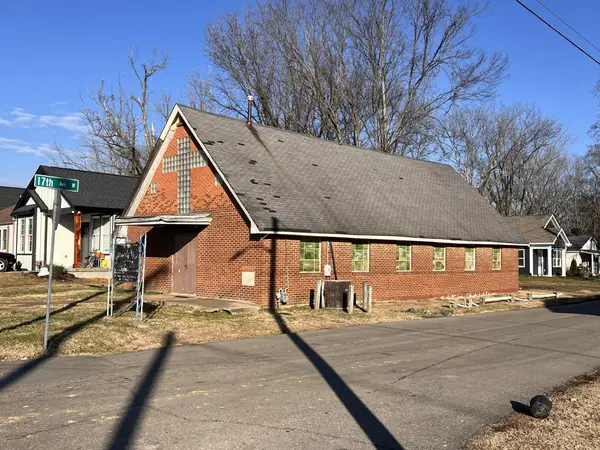 $150,000Active1 beds 2 baths1,680 sq. ft.
$150,000Active1 beds 2 baths1,680 sq. ft.1520 John L Patterson St, Springfield, TN 37172
MLS# 2972775Listed by: SIMPLIHOM - New
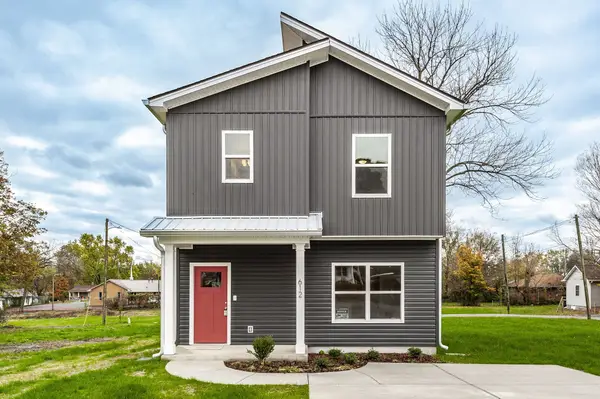 $299,900Active3 beds 3 baths1,391 sq. ft.
$299,900Active3 beds 3 baths1,391 sq. ft.629 17th Avenue W, Springfield, TN 37172
MLS# 2970281Listed by: EXP REALTY - New
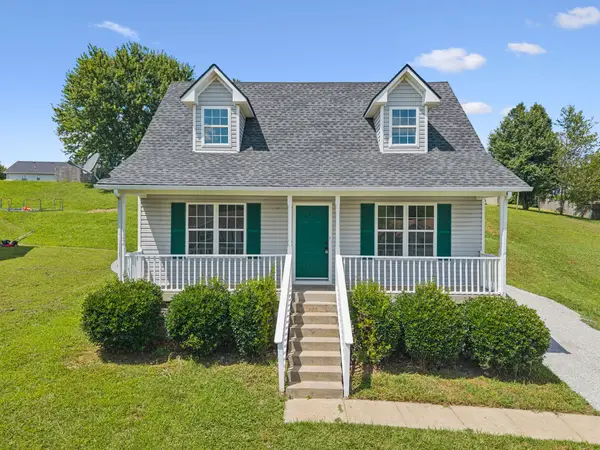 $275,000Active3 beds 2 baths1,200 sq. ft.
$275,000Active3 beds 2 baths1,200 sq. ft.204 Phillip Dr, Springfield, TN 37172
MLS# 2963800Listed by: UNITED REAL ESTATE MIDDLE TENNESSEE - New
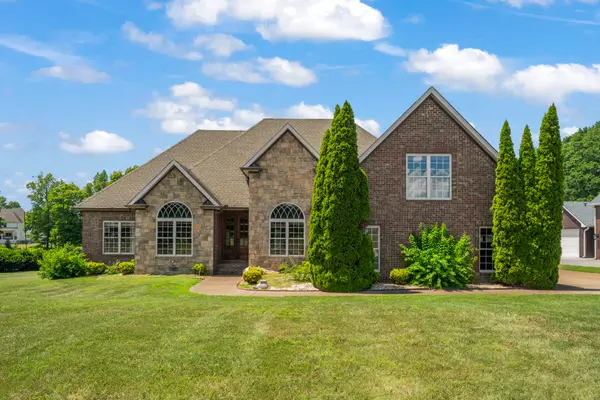 $609,900Active4 beds 3 baths3,041 sq. ft.
$609,900Active4 beds 3 baths3,041 sq. ft.3606 Oakland Rd, Springfield, TN 37172
MLS# 2972575Listed by: SIMPLIHOM - New
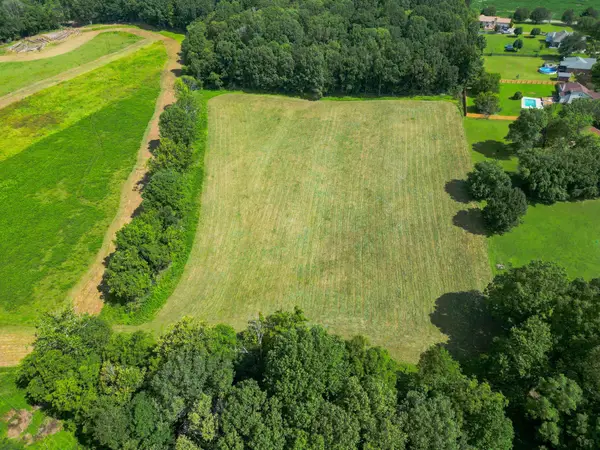 $499,900Active10 Acres
$499,900Active10 Acres0 Old Coopertown Road, Springfield, TN 37172
MLS# 2972006Listed by: CRYE-LEIKE PROPERTY MANAGEMENT - New
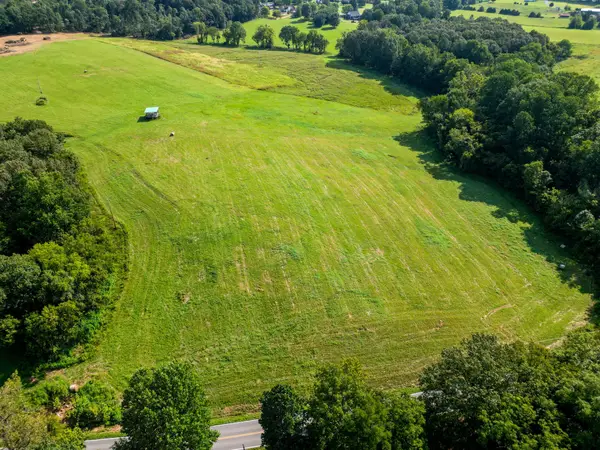 $265,000Active5.01 Acres
$265,000Active5.01 Acres4046 Old Coopertown Road, Springfield, TN 37172
MLS# 2971996Listed by: CRYE-LEIKE PROPERTY MANAGEMENT
