809 Hillside Dr, Springfield, TN 37172
Local realty services provided by:Better Homes and Gardens Real Estate Ben Bray & Associates
809 Hillside Dr,Springfield, TN 37172
$514,900
- 4 Beds
- 3 Baths
- 2,376 sq. ft.
- Single family
- Active
Listed by: vicki nix, linda t. seul
Office: zach taylor real estate
MLS#:2784356
Source:NASHVILLE
Price summary
- Price:$514,900
- Price per sq. ft.:$216.71
About this home
Reduced and ready to negotiate! What a beauty! This one is charming. Bamboo & tile thru-out main level. GR w/FP/gas logs open to kitchen.primary and 2nd bdrm on main *2nd level 2 bdrms (1used as office) & bath* 1188 sq ft unfinished bsmt with epoxy flrs, pedestrian door & 2 insulated garage doors with new garage door openers. Basement will accommodate 3 cars (2 tandem) lots of toys & still provides a nice workshop area! Exterior living abundant covered deck w/sun downer shades & French door access to the kitchen. A party size front porch too! Mechanical updates incl an Erie fiberglass composite roof w/ a transferable 50 yr warranty, (March ' 22) newer CH&A & trunk lines main level! aggregate drive provides party parking. .06 mi to High school. This one is a must see!
Contact an agent
Home facts
- Year built:1993
- Listing ID #:2784356
- Added:291 day(s) ago
- Updated:November 19, 2025 at 03:34 PM
Rooms and interior
- Bedrooms:4
- Total bathrooms:3
- Full bathrooms:3
- Living area:2,376 sq. ft.
Heating and cooling
- Cooling:Ceiling Fan(s), Central Air
- Heating:Central, Dual, Heat Pump, Zoned
Structure and exterior
- Year built:1993
- Building area:2,376 sq. ft.
- Lot area:0.67 Acres
Schools
- High school:Springfield High School
- Middle school:Springfield Middle
- Elementary school:Crestview Elementary School
Utilities
- Water:Public, Water Available
- Sewer:Public Sewer
Finances and disclosures
- Price:$514,900
- Price per sq. ft.:$216.71
- Tax amount:$1,923
New listings near 809 Hillside Dr
- New
 $365,000Active3 beds 2 baths1,428 sq. ft.
$365,000Active3 beds 2 baths1,428 sq. ft.5971 Wayman Dunn Rd, Springfield, TN 37172
MLS# 3045861Listed by: RE/MAX 1ST CHOICE 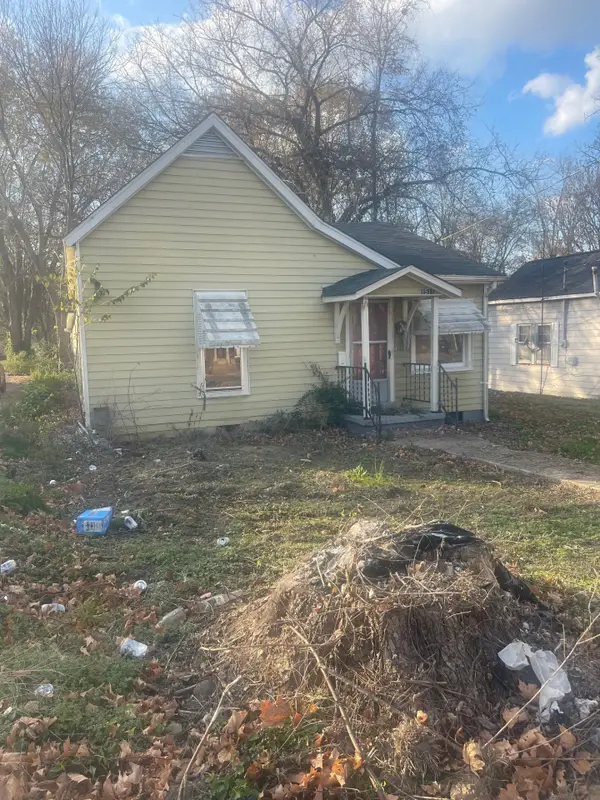 $85,000Pending0.25 Acres
$85,000Pending0.25 Acres1511 Cheatham St, Springfield, TN 37172
MLS# 3047213Listed by: RE/MAX 1ST CHOICE- New
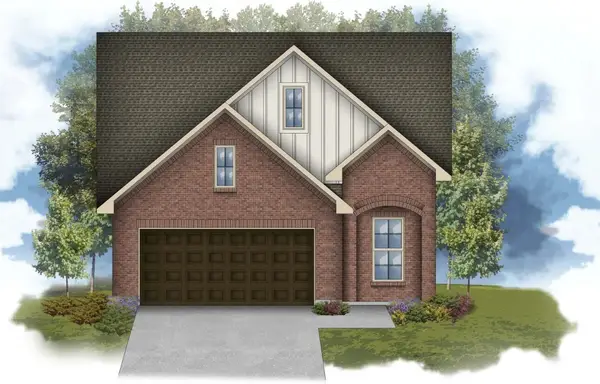 $394,990Active2 beds 3 baths2,056 sq. ft.
$394,990Active2 beds 3 baths2,056 sq. ft.3502 Oakland Rd, Springfield, TN 37172
MLS# 3042405Listed by: DSLD HOMES (SOUTHEAST), LLC - New
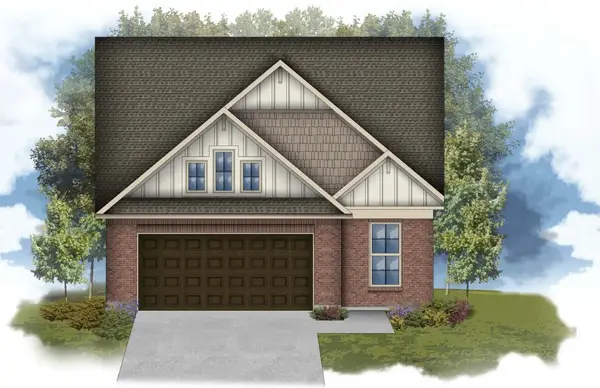 $345,990Active2 beds 2 baths1,580 sq. ft.
$345,990Active2 beds 2 baths1,580 sq. ft.3504 Oakland Rd, Springfield, TN 37172
MLS# 3043171Listed by: DSLD HOMES (SOUTHEAST), LLC - New
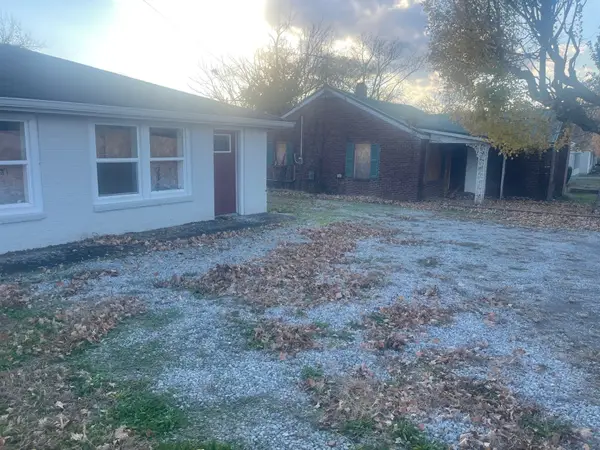 $160,000Active0.29 Acres
$160,000Active0.29 Acres506 15th Ave W, Springfield, TN 37172
MLS# 3046704Listed by: RE/MAX 1ST CHOICE - New
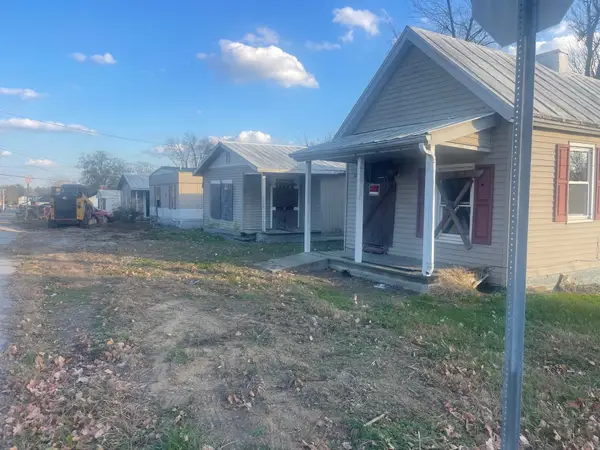 $320,000Active0.45 Acres
$320,000Active0.45 Acres2016 Bessie St, Springfield, TN 37172
MLS# 3046708Listed by: RE/MAX 1ST CHOICE - New
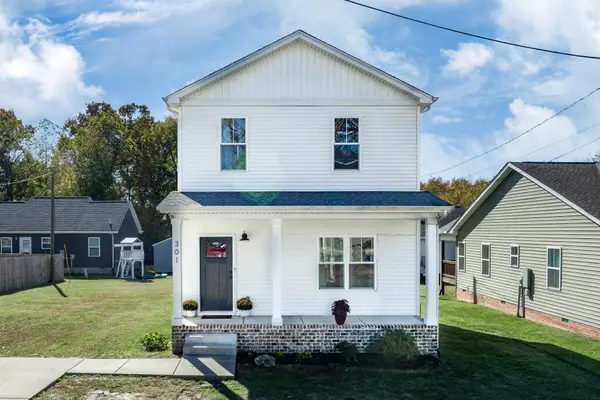 $325,000Active3 beds 3 baths1,383 sq. ft.
$325,000Active3 beds 3 baths1,383 sq. ft.301 22nd Avenue E, Springfield, TN 37172
MLS# 3042932Listed by: RE/MAX CARRIAGE HOUSE 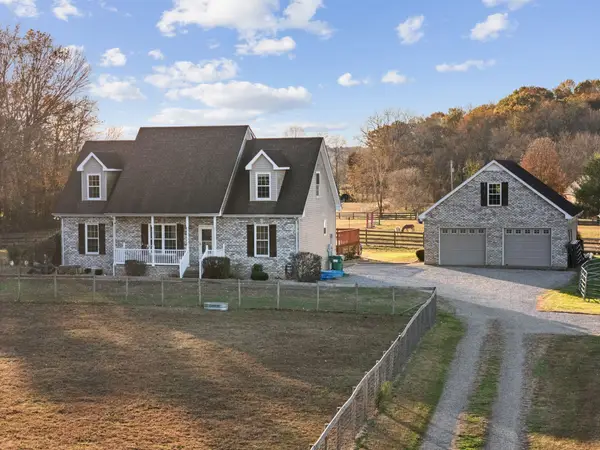 $485,000Pending4 beds 3 baths2,172 sq. ft.
$485,000Pending4 beds 3 baths2,172 sq. ft.3736 Armstrong Rd, Springfield, TN 37172
MLS# 3043733Listed by: BENCHMARK REALTY, LLC- New
 $454,900Active3 beds 3 baths2,165 sq. ft.
$454,900Active3 beds 3 baths2,165 sq. ft.214 Independence St, Springfield, TN 37172
MLS# 3046374Listed by: SIXONEFIVE REAL ESTATE ADVISORS - New
 $335,000Active3 beds 2 baths1,320 sq. ft.
$335,000Active3 beds 2 baths1,320 sq. ft.1062 Berra Dr, Springfield, TN 37172
MLS# 3046326Listed by: MUSIC CITY, REALTORS
