55 Sumerfield Dr, Springville, TN 38256
Local realty services provided by:Better Homes and Gardens Real Estate Heritage Group
55 Sumerfield Dr,Springville, TN 38256
$249,900
- 2 Beds
- 1 Baths
- 900 sq. ft.
- Single family
- Active
Listed by: amanda visser
Office: premier realty group of west tn llc.
MLS#:2981345
Source:NASHVILLE
Price summary
- Price:$249,900
- Price per sq. ft.:$277.67
About this home
New construction near Kentucky Lake... 1 mile from public launch ramp! This carefully constructed, well insulated, site built home with designer finishes, gives just the right amount of space for your lake hideaway. Why spend big bucks on a factory made "tiny home"? This property offers two good sized bedrooms, a spacious bathroom with a Bluetooth connecting light/ventilation fan, easy care LVP flooring, a utility room made for a stackable washer and dryer, and stainless steel appliances and granite countertops in the kitchen. Enjoy the wrap around deck for grilling, sunning, and conversation. Douglas Fir wood accents the framing of the front porch, and the lighting adds the jewelry. There is a large shed and a double carport for protecting your vehicles and "toys". Three exterior doors make going inside and outside easier, and you'll appreciate the 2 water spigots for washing boats/cars and watering plants. KY Lake awaits you!
Contact an agent
Home facts
- Year built:2025
- Listing ID #:2981345
- Added:148 day(s) ago
- Updated:January 22, 2026 at 03:31 PM
Rooms and interior
- Bedrooms:2
- Total bathrooms:1
- Full bathrooms:1
- Living area:900 sq. ft.
Heating and cooling
- Cooling:Ceiling Fan(s), Central Air
- Heating:Central, Electric
Structure and exterior
- Roof:Metal
- Year built:2025
- Building area:900 sq. ft.
- Lot area:0.3 Acres
Schools
- High school:Henry Co High School
- Middle school:Lakewood Elementary
- Elementary school:Lakewood Elementary
Utilities
- Water:Private, Water Available
- Sewer:Septic Tank
Finances and disclosures
- Price:$249,900
- Price per sq. ft.:$277.67
- Tax amount:$272
New listings near 55 Sumerfield Dr
- New
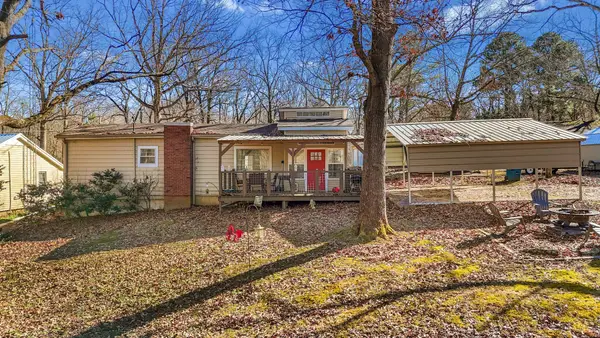 $159,000Active2 beds 2 baths1,392 sq. ft.
$159,000Active2 beds 2 baths1,392 sq. ft.80 Woody Ln, Springville, TN 38256
MLS# 3099347Listed by: SELL YOUR HOME SERVICES, LLC 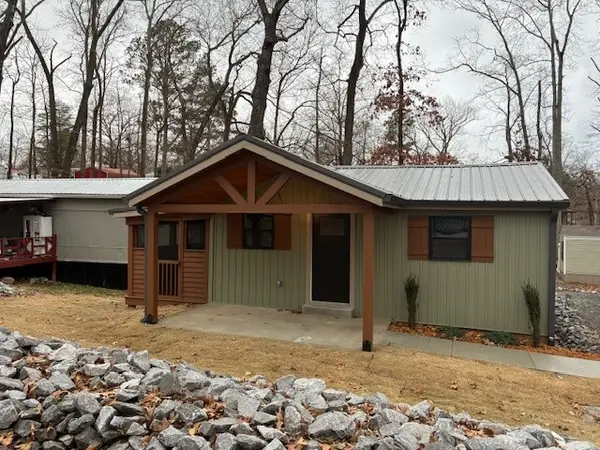 $144,500Active1 beds 1 baths504 sq. ft.
$144,500Active1 beds 1 baths504 sq. ft.50 Gracy Dr, Springville, TN 38256
MLS# 3070042Listed by: MOODY REALTY COMPANY, INC. $160,000Active2 beds 1 baths932 sq. ft.
$160,000Active2 beds 1 baths932 sq. ft.245 Powell Dr, Springville, TN 38256
MLS# 3066545Listed by: HAUS REALTY & MANAGEMENT LLC $450,000Active3 beds 2 baths1,794 sq. ft.
$450,000Active3 beds 2 baths1,794 sq. ft.11225 Highway 69 S, Springville, TN 38256
MLS# 3051728Listed by: BYERS & HARVEY INC.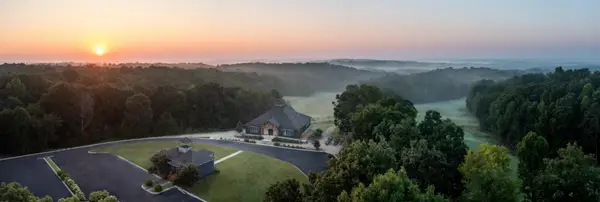 $2,640,000Active-- beds -- baths
$2,640,000Active-- beds -- baths900 Olde Tennessee Trl, Springville, TN 38256
MLS# 3042933Listed by: HAYDEN OUTDOORS LLC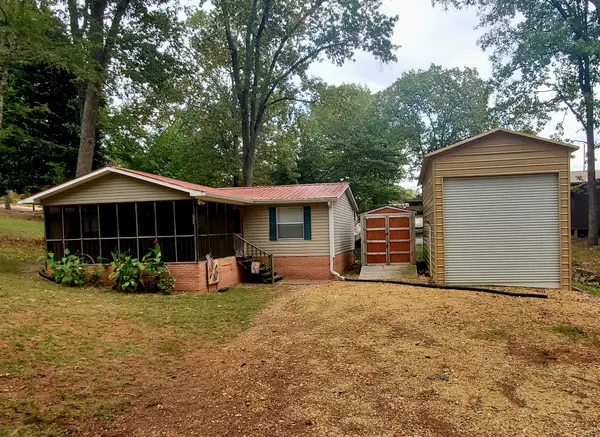 $145,000Active3 beds 2 baths960 sq. ft.
$145,000Active3 beds 2 baths960 sq. ft.620 Mansard Island Dr, Springville, TN 38256
MLS# 3030301Listed by: LEGACY SIGNATURE PROPERTIES, LLC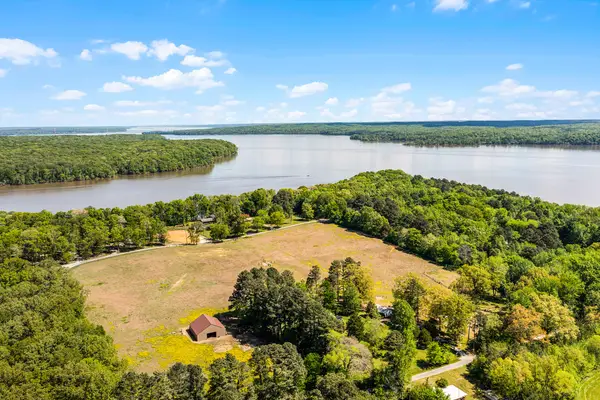 $255,000Active2 beds 1 baths1,214 sq. ft.
$255,000Active2 beds 1 baths1,214 sq. ft.301 Killebrew Rd, Springville, TN 38256
MLS# 3017440Listed by: BASS REALTY COMPANY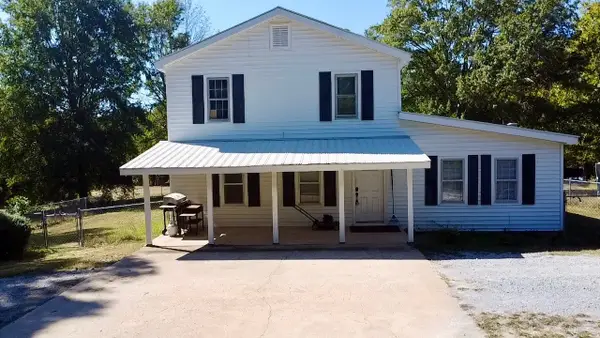 $299,900Active4 beds 2 baths3,136 sq. ft.
$299,900Active4 beds 2 baths3,136 sq. ft.10110 Elkhorn Rd, Springville, TN 38256
MLS# 3015743Listed by: LANDMARK REALTY AND AUCTION $49,900Active2 beds 2 baths1,260 sq. ft.
$49,900Active2 beds 2 baths1,260 sq. ft.101 Oakleaf Ln, Springville, TN 38256
MLS# 2979111Listed by: TENNESSEE REAL ESTATE COMPANY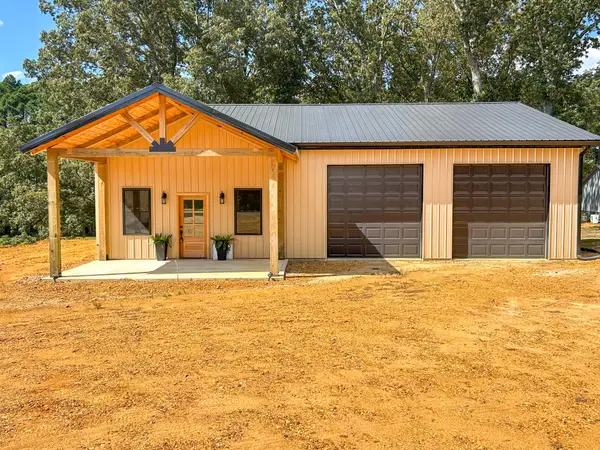 $315,000Active2 beds 1 baths1,500 sq. ft.
$315,000Active2 beds 1 baths1,500 sq. ft.1539 Bull Durham Rd, Springville, TN 38256
MLS# 2975581Listed by: BASS REALTY COMPANY
