930 Timberlake Rd, Springville, TN 38256
Local realty services provided by:Better Homes and Gardens Real Estate Heritage Group
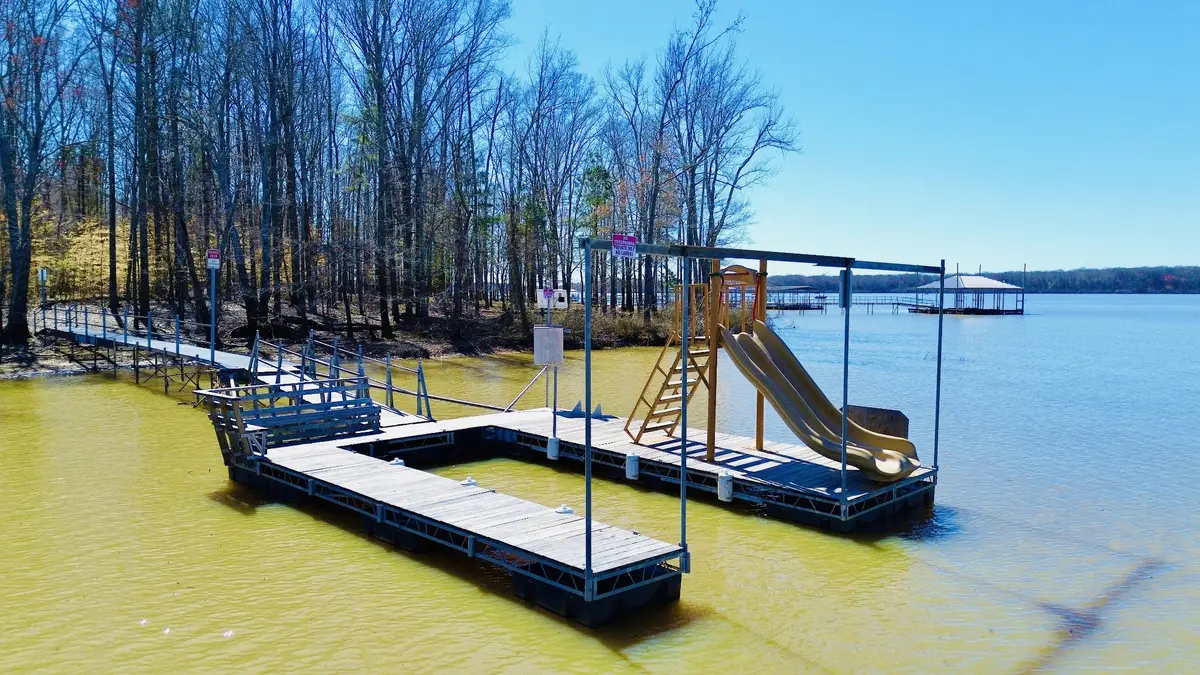
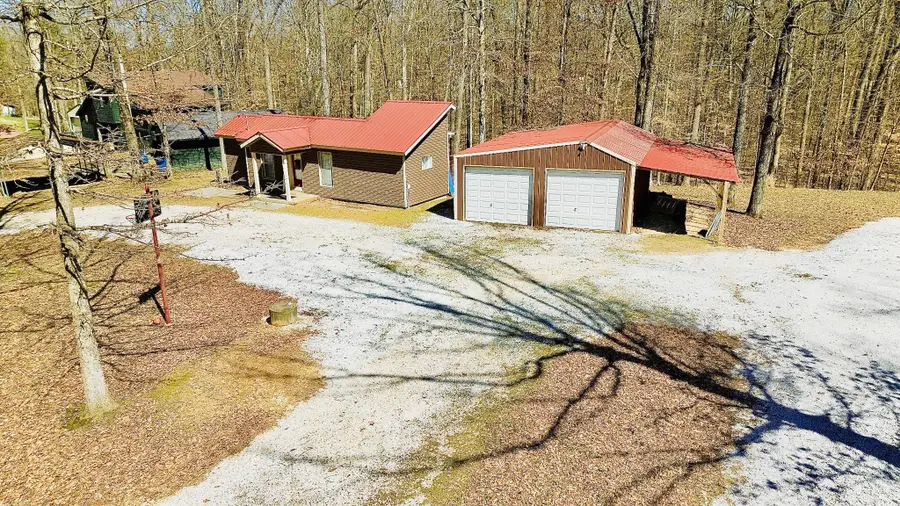
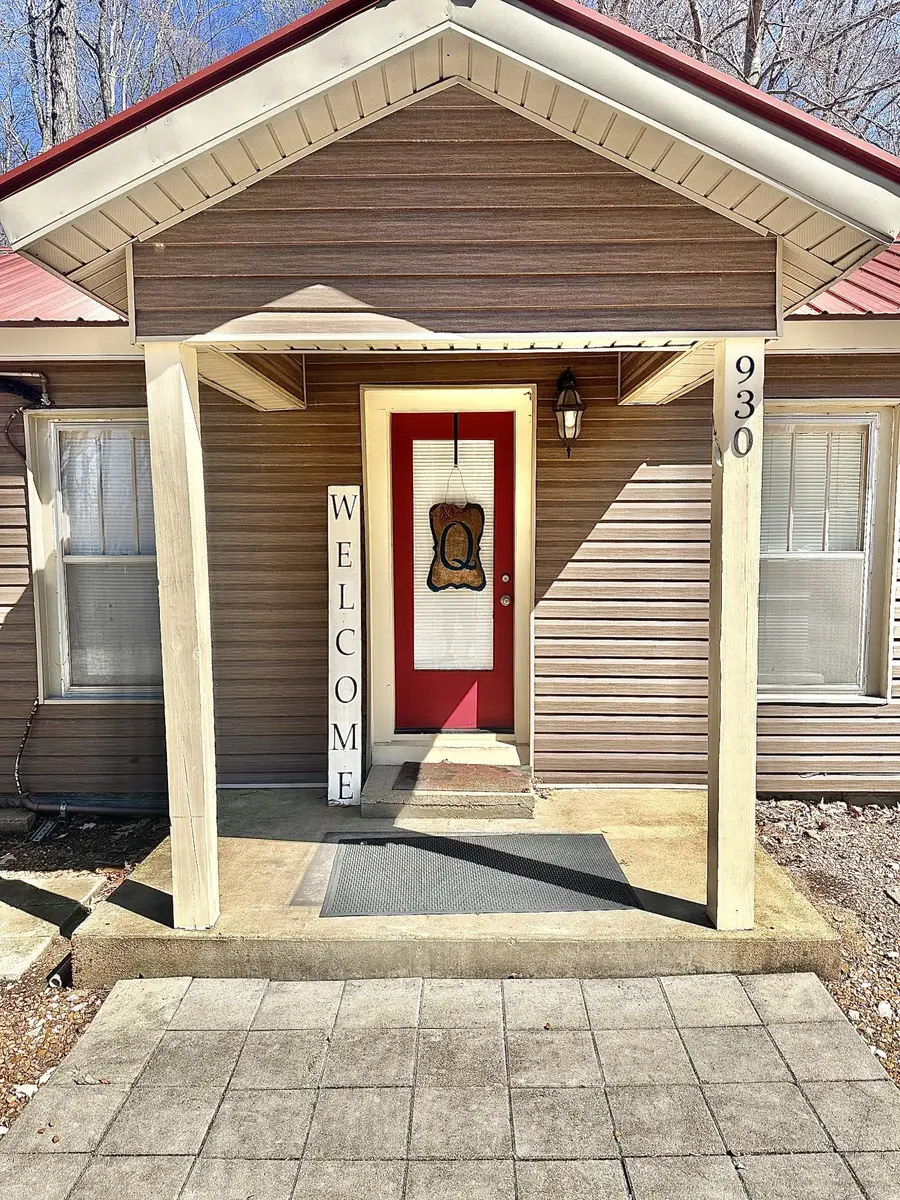
930 Timberlake Rd,Springville, TN 38256
$249,900
- 2 Beds
- 1 Baths
- 733 sq. ft.
- Single family
- Active
Listed by:shirley robins
Office:patriot realty usa llc.
MLS#:2822840
Source:NASHVILLE
Price summary
- Price:$249,900
- Price per sq. ft.:$340.93
About this home
Just in time for hunting season this lake property with a private dock sits not far from many of the best duck blinds around! This could be a great ARBNB with low taxes and NO HOA! Unrestricted area with beautiful homes around. This home is listed as a one bedroom but also has a den or front room that could easily be a second bedroom. Very large lot with lots of potential. Shop is a 24x 30 with 2 metal doors and a large hangover on the side. Home has a metal roof, newer vinyl clad windows, newer tankless hot water heater, new kitchen, new flooring, new bathroom fixtures, fresh paint, newer lighting and 3 ton 3 zone mini split A/C unit are just a few new features. The dock is walking distance from the house with a peaceful trail. 3 bay dock is Stainless steel with wood decking and a ladder and slide! New vapor barrier and under house treatments completed for even more preventative maintenance! Plenty of room for pontoon/ jet skis! There is a boat launch at the end of the road. Video is available!
Contact an agent
Home facts
- Year built:1971
- Listing Id #:2822840
- Added:111 day(s) ago
- Updated:August 13, 2025 at 04:44 PM
Rooms and interior
- Bedrooms:2
- Total bathrooms:1
- Full bathrooms:1
- Living area:733 sq. ft.
Heating and cooling
- Cooling:Ceiling Fan(s), Wall/Window Unit(s)
- Heating:Heat Pump, Zoned
Structure and exterior
- Roof:Metal
- Year built:1971
- Building area:733 sq. ft.
- Lot area:0.71 Acres
Schools
- High school:Henry Co High School
- Middle school:Lakewood Elementary
- Elementary school:Lakewood Elementary
Utilities
- Water:Public, Water Available
- Sewer:Septic Tank
Finances and disclosures
- Price:$249,900
- Price per sq. ft.:$340.93
- Tax amount:$256
New listings near 930 Timberlake Rd
- New
 $419,900Active2 beds 2 baths1,669 sq. ft.
$419,900Active2 beds 2 baths1,669 sq. ft.120 Sarver Dr, Springville, TN 38256
MLS# 2971857Listed by: PREMIER REALTY GROUP OF WEST TN LLC - New
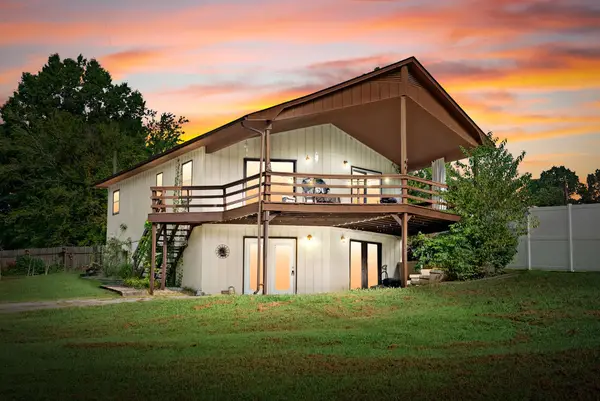 $270,000Active3 beds 2 baths1,792 sq. ft.
$270,000Active3 beds 2 baths1,792 sq. ft.428 Pineview Dr, Springville, TN 38256
MLS# 2969806Listed by: EVOLVE REAL ESTATE, LLC 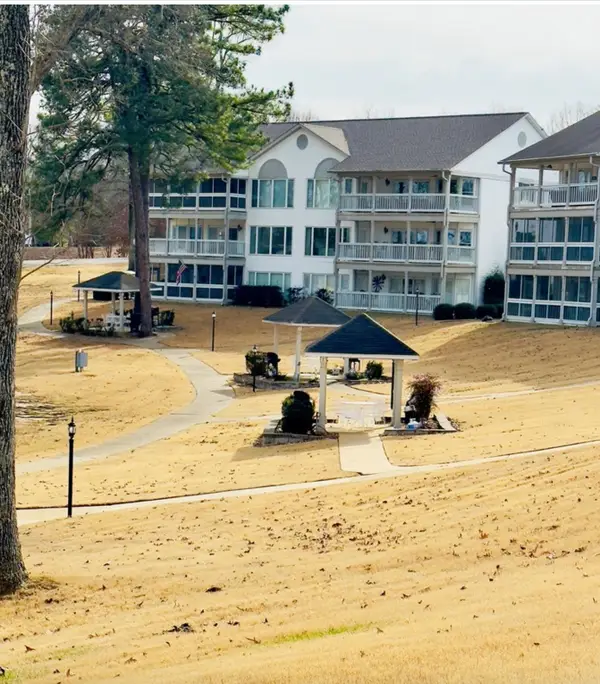 $485,000Pending3 beds 2 baths1,563 sq. ft.
$485,000Pending3 beds 2 baths1,563 sq. ft.226 Pleasant Pl #B3, Springville, TN 38256
MLS# 2958909Listed by: BASS REALTY COMPANY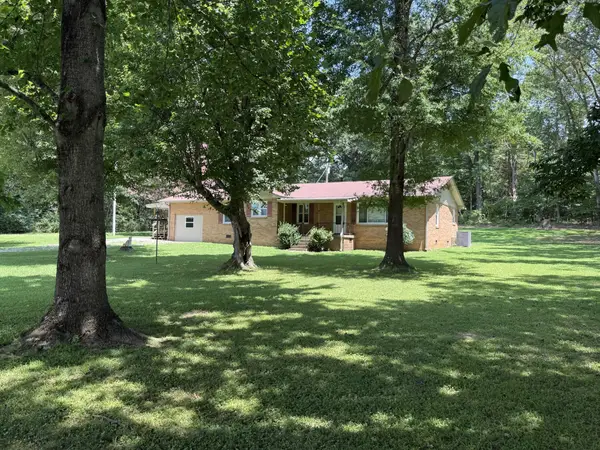 $285,000Active3 beds 2 baths1,843 sq. ft.
$285,000Active3 beds 2 baths1,843 sq. ft.1520 Old Springville Rd, Springville, TN 38256
MLS# 2958848Listed by: THE BARNES GROUP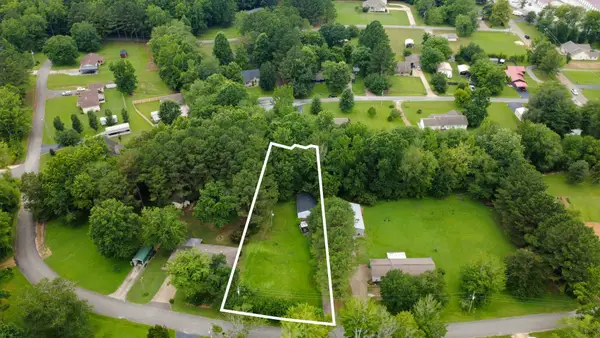 $220,000Active0.59 Acres
$220,000Active0.59 Acres96 Meadowood Dr, Springville, TN 38256
MLS# 2940473Listed by: CENTURY 21 PLATINUM PROPERTIES $225,000Active5 Acres
$225,000Active5 Acres10610 Highway 79 N, Springville, TN 38256
MLS# 2922665Listed by: LEGACY SIGNATURE PROPERTIES, LLC $365,000Active2 beds 3 baths2,352 sq. ft.
$365,000Active2 beds 3 baths2,352 sq. ft.238 Russwood Dr, Springville, TN 38256
MLS# 2920655Listed by: MOODY REALTY COMPANY, INC.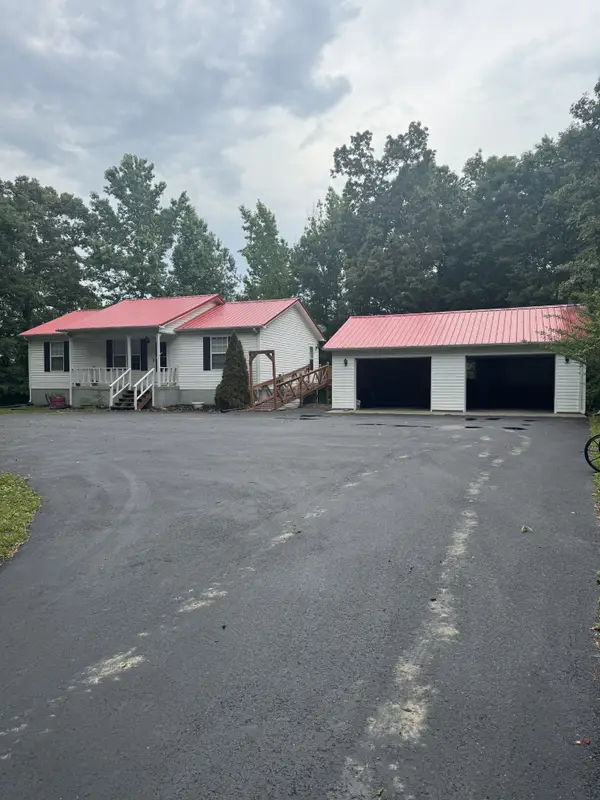 $279,900Pending2 beds 2 baths2,150 sq. ft.
$279,900Pending2 beds 2 baths2,150 sq. ft.2080 Winsett Rd, Springville, TN 38256
MLS# 2905334Listed by: TENNESSEE REAL ESTATE COMPANY $18,000Active0.58 Acres
$18,000Active0.58 Acres0 Summerwood Dr, Springville, TN 38256
MLS# 2887972Listed by: PREMIER REALTY GROUP OF WEST TN LLC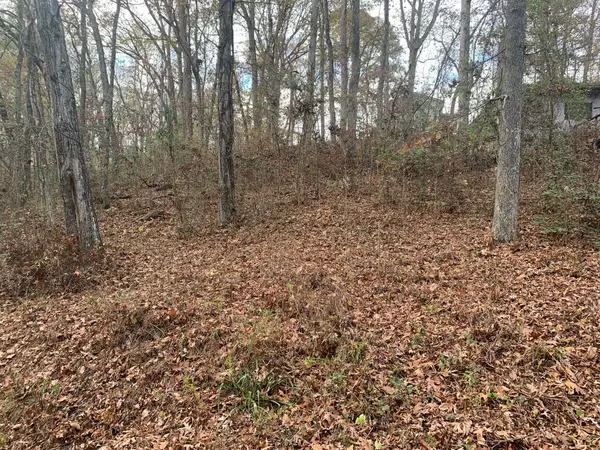 $65,000Active1.5 Acres
$65,000Active1.5 Acres160 Trailer Rd, Springville, TN 38256
MLS# 2772674Listed by: COLDWELL BANKER CONROY, MARABLE & HOLLEMAN

