4853 Shady Rd, Strawberry Plains, TN 37871
Local realty services provided by:Better Homes and Gardens Real Estate Gwin Realty
4853 Shady Rd,Strawberry Plains, TN 37871
$600,000
- 2 Beds
- 4 Baths
- 3,131 sq. ft.
- Single family
- Active
Listed by:jennifer cook
Office:keller williams signature
MLS#:1318119
Source:TN_KAAR
Price summary
- Price:$600,000
- Price per sq. ft.:$191.63
About this home
MINI FARM ON 3.23 ACRES - WITH 3200 Sq/ft ALL BRICK BASEMENT RANCH IN PRISTINE CONDITION!
Discover the perfect blend of space, versatility, and country charm on this beautifully maintained property featuring a well built brick home and 1524 square foot detached Garage/Workshop with attached stables.
This peaceful and immaculately maintained home has an expansive primary suite/closet with an ideally located laundry included for added convenience. The main level also has an additional guest bedroom. A formal dining room with a cozy fireplace opens to a private patio, creating the perfect setting for indoor and outdoor entertaining year-round. The lower level has 3 separate rooms plus a large family room and includes its own laundry area, providing added functionality for multi-generational living or guest accommodations. This home is in great condition!
A detached 5-car garage provides exceptional storage/work space and includes an extra tall RV parking bay. There is a half bath in the garage that has room for a shower if desired with its own dedicated septic. This building has significant space for for equipment, boat, or recreational vehicles or use it as a workshop or business. Behind the garage there are attached stables that are ready to use for horses, donkey or other livestock.
Located in Strawberry Plains, this property offers a peaceful rural setting while remaining close to city conveniences—just 20 minutes to Downtown Knoxville and 25 minutes to the University of Tennessee. Enjoy the best of East Tennessee's outdoor recreation with nearby Seven Islands State Birding Park, House Mountain Natural Area, and Ijams Nature Center for hiking, birding, and paddling. The property is located bewteen the Holston River and French Broad River and is just 25 minutes drive to put in at Cherokee Lake or Douglas Lake. A short drive farther takes you to Panther Creek State Park, Big Ridge State Park, and the Great Smoky Mountains National Park, offering endless opportunities for outdoor adventure.
Don't miss checking out this exceptional property. Please call us directly with any questions or for a tour in person or via live video.
Contact an agent
Home facts
- Year built:1994
- Listing ID #:1318119
- Added:1 day(s) ago
- Updated:October 09, 2025 at 11:11 PM
Rooms and interior
- Bedrooms:2
- Total bathrooms:4
- Full bathrooms:3
- Half bathrooms:1
- Living area:3,131 sq. ft.
Heating and cooling
- Cooling:Central Cooling
- Heating:Central, Electric, Forced Air, Heat Pump, Propane
Structure and exterior
- Year built:1994
- Building area:3,131 sq. ft.
- Lot area:3.23 Acres
Utilities
- Sewer:Septic Tank
Finances and disclosures
- Price:$600,000
- Price per sq. ft.:$191.63
New listings near 4853 Shady Rd
- New
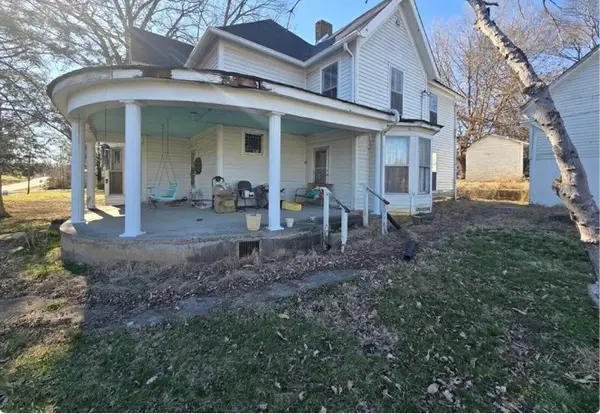 $144,900Active5 beds 2 baths2,724 sq. ft.
$144,900Active5 beds 2 baths2,724 sq. ft.3136 Old A J Hwy W, Strawberry Plains, TN 37871
MLS# 3013252Listed by: REBUILT BROKERAGE LLC - New
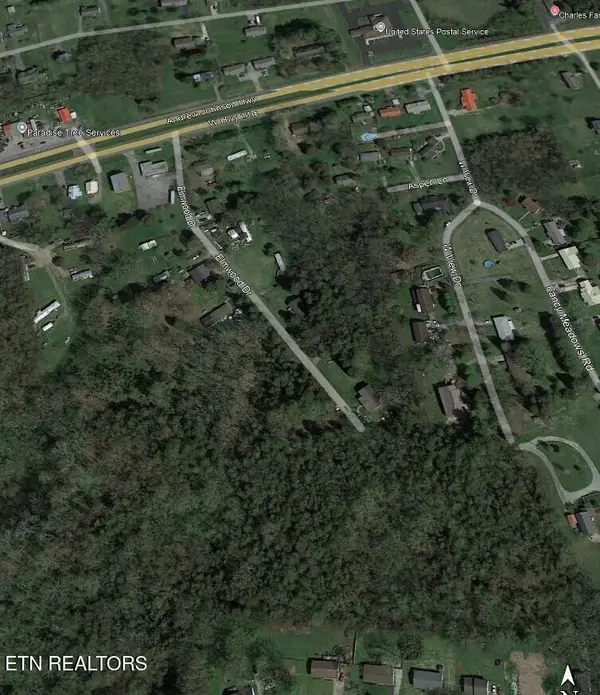 $100,000Active3.49 Acres
$100,000Active3.49 Acreslots 13-16 Elm St, Strawberry Plains, TN 37871
MLS# 1317884Listed by: KELLER WILLIAMS REALTY - New
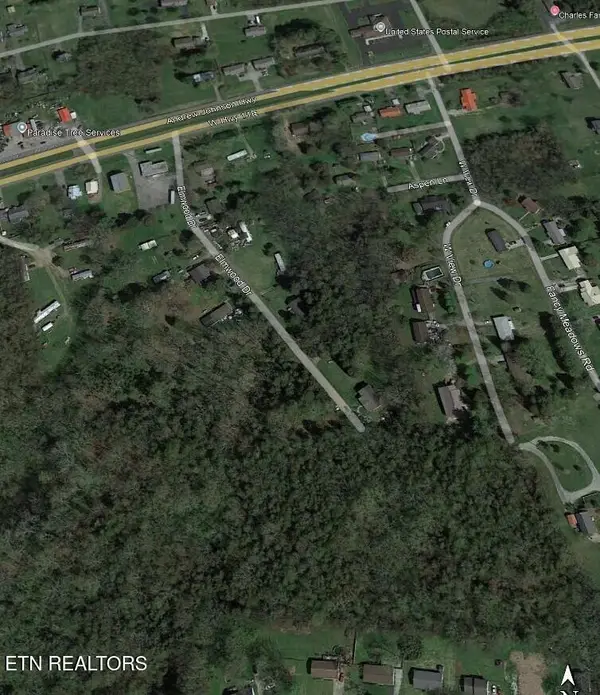 $150,000Active8.28 Acres
$150,000Active8.28 Acres17-22 & 55 Elm St, Strawberry Plains, TN 37871
MLS# 1317885Listed by: KELLER WILLIAMS REALTY  $235,000Active3 beds 2 baths1,144 sq. ft.
$235,000Active3 beds 2 baths1,144 sq. ft.2993 W Old A J Highway Hwy, Strawberry Plains, TN 37871
MLS# 1316150Listed by: EXIT REALTY OF THE SMOKIES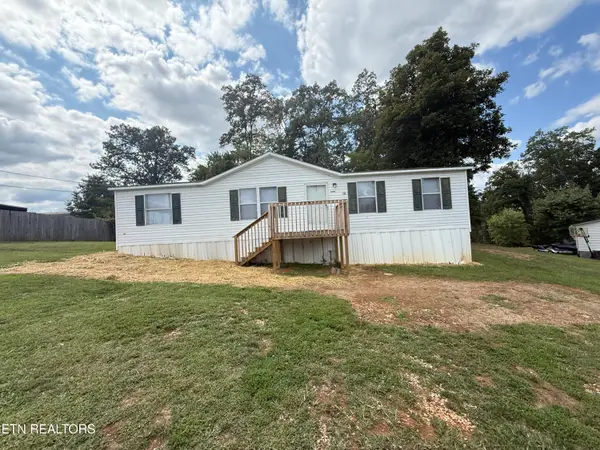 $185,000Pending4 beds 2 baths1,144 sq. ft.
$185,000Pending4 beds 2 baths1,144 sq. ft.839 Bruner Rd, Strawberry Plains, TN 37871
MLS# 1314849Listed by: MR10 REALTY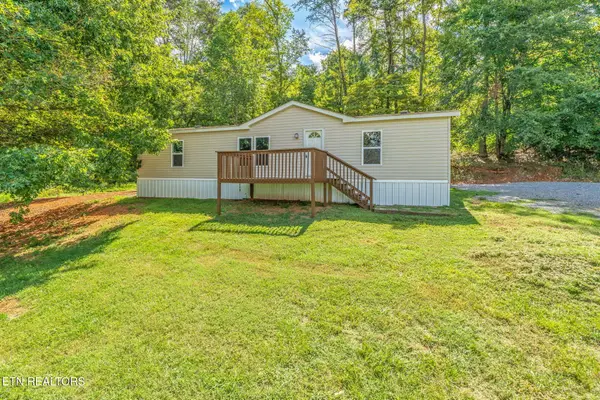 $259,500Active3 beds 2 baths1,296 sq. ft.
$259,500Active3 beds 2 baths1,296 sq. ft.130 Westford Drive, Strawberry Plains, TN 37871
MLS# 2981901Listed by: KELLER WILLIAMS REALTY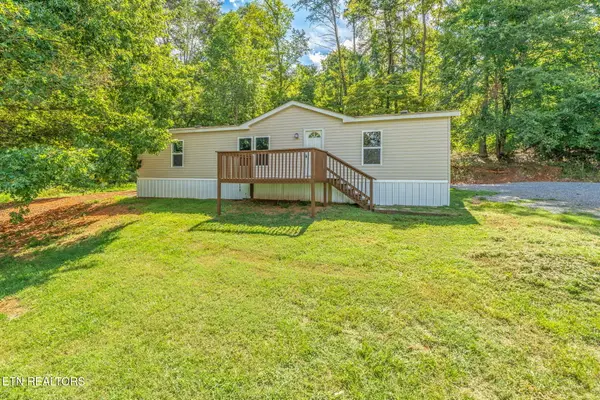 $259,500Active3 beds 2 baths1,296 sq. ft.
$259,500Active3 beds 2 baths1,296 sq. ft.130 Westford Drive, Strawberry Plains, TN 37871
MLS# 1313455Listed by: KELLER WILLIAMS REALTY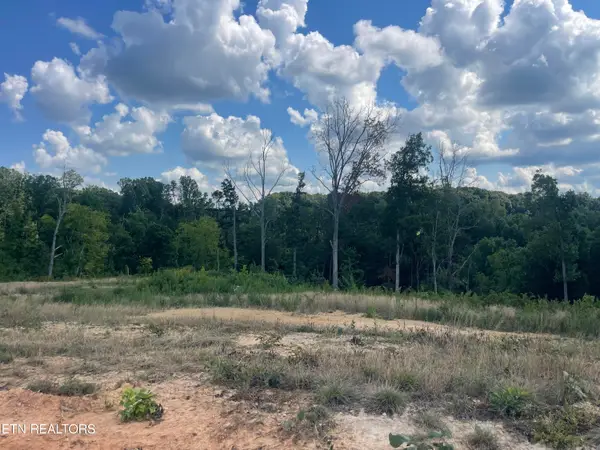 $59,000Pending3.53 Acres
$59,000Pending3.53 AcresLot 13 Laura Boling Loop Rd, Strawberry Plains, TN 37871
MLS# 1313168Listed by: REALTY EXECUTIVES ASSOCIATES $89,000Active1.27 Acres
$89,000Active1.27 AcresLots 14&15 West View Drive, Strawberry Plains, TN 37871
MLS# 1312358Listed by: REMAX BETWEEN THE LAKES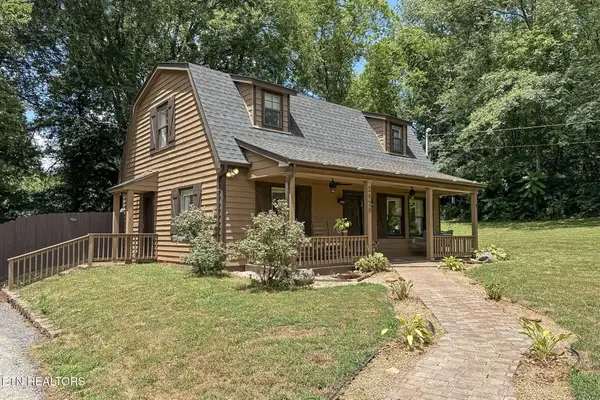 $314,900Active2 beds 2 baths1,440 sq. ft.
$314,900Active2 beds 2 baths1,440 sq. ft.2928 Bluegrass Lane, Strawberry Plains, TN 37871
MLS# 1309601Listed by: KELLER WILLIAMS
