8612 N Ruggles Ferry Pike, Strawberry Plains, TN 37871
Local realty services provided by:Better Homes and Gardens Real Estate Jackson Realty
8612 N Ruggles Ferry Pike,Strawberry Plains, TN 37871
$1,099,000
- 4 Beds
- 5 Baths
- 4,400 sq. ft.
- Single family
- Active
Listed by: frances vineyard
Office: southern homes & farms, llc.
MLS#:1320831
Source:TN_KAAR
Price summary
- Price:$1,099,000
- Price per sq. ft.:$249.77
About this home
Perched along the 11th fairway of Ruggles Ferry Golf Club, this custom-built retreat offers sweeping golf-course views, timeless craftsmanship, and the kind of peaceful setting that feels worlds away—yet remains just minutes from downtown Knoxville and University of Tennessee events. Designed as the sellers' true forever home, every inch reflects thoughtful intention, quality construction, and enduring style.
The sellers have deeply loved both the home and the lifestyle it provides—the charm of Strawberry Plains, the calm rhythm of golf-course living, and the convenience of quick access to dining, shopping, healthcare, and UT sporting events. A current relocation now presents a rare opportunity for another family to enjoy one of the most beautifully positioned homes on the course—at a remarkable value for this level of craftsmanship and setting.
The covered back porch, finished with a wood ceiling and stone accents, is ideal for everything from quiet morning coffee to tailgate weekends, Inside, vaulted ceilings, fresh neutral paint, and a wood-burning fireplace anchor the inviting main living area. The chef's kitchen flows seamlessly into the vaulted dining space overlooking the greens
Four private bedroom suites—each with en-suite bath and walk-in closet—offer exceptional comfort and privacy. The spa-inspired primary suite features a soaking tub, walk-in shower, and custom closet. The daylight lower level expands the home's versatility with flexible space ideal for recreation, fitness, guests, or multi-generational living, complete with a home gym, recreation area, kitchenette, and screened patio that opens directly to the fairway.
Additional thoughtful design features include a charming 'friends' entrance' with built-in mudroom cubbies, a true family laundry room, a solid wood arched front door, and a timeless stone-and-brick exterior that enhances the home's classic curb appeal.
From sunrise coffees on the porch to sunset walks along the fairway, this home embodies the very best of East Tennessee golf-course living—offering exceptional space, privacy, Knoxville convenience, and lasting craftsmanship at a truly compelling value.
Contact an agent
Home facts
- Year built:2015
- Listing ID #:1320831
- Added:44 day(s) ago
- Updated:December 19, 2025 at 03:44 PM
Rooms and interior
- Bedrooms:4
- Total bathrooms:5
- Full bathrooms:4
- Half bathrooms:1
- Living area:4,400 sq. ft.
Heating and cooling
- Cooling:Central Cooling
- Heating:Electric, Heat Pump
Structure and exterior
- Year built:2015
- Building area:4,400 sq. ft.
- Lot area:1 Acres
Schools
- High school:Carter
- Middle school:Carter
- Elementary school:Carter
Utilities
- Sewer:Public Sewer
Finances and disclosures
- Price:$1,099,000
- Price per sq. ft.:$249.77
New listings near 8612 N Ruggles Ferry Pike
- New
 $299,900Active3 beds 2 baths1,475 sq. ft.
$299,900Active3 beds 2 baths1,475 sq. ft.Lot 18 Laura Boling Loop Rd, Strawberry Plains, TN 37871
MLS# 1324137Listed by: REALTY EXECUTIVES ASSOCIATES 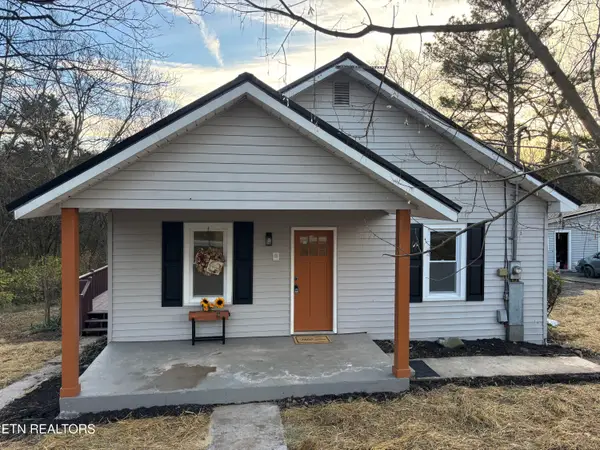 $269,900Active2 beds 2 baths1,167 sq. ft.
$269,900Active2 beds 2 baths1,167 sq. ft.205 Old Dandridge Pike, Strawberry Plains, TN 37871
MLS# 1323533Listed by: LISTWITHFREEDOM.COM $234,900Pending2 beds 1 baths910 sq. ft.
$234,900Pending2 beds 1 baths910 sq. ft.2687 W Old Aj Hwy, Strawberry Plains, TN 37871
MLS# 1322824Listed by: REMAX BETWEEN THE LAKES $310,000Active2 beds 2 baths1,008 sq. ft.
$310,000Active2 beds 2 baths1,008 sq. ft.2658 Randall Rd, Strawberry Plains, TN 37871
MLS# 1321008Listed by: UNITED REAL ESTATE SOLUTIONS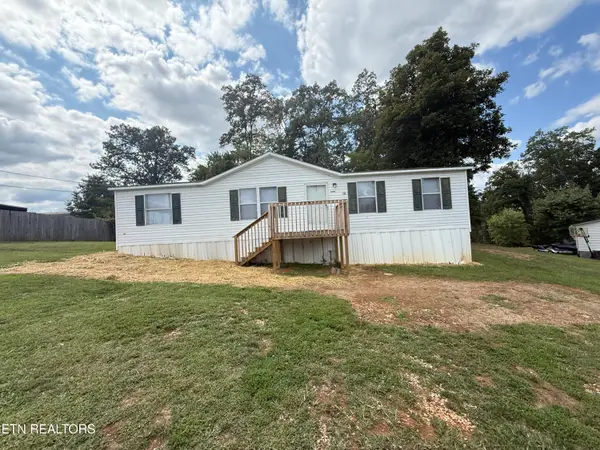 $185,000Pending4 beds 2 baths1,144 sq. ft.
$185,000Pending4 beds 2 baths1,144 sq. ft.839 Bruner Rd, Strawberry Plains, TN 37871
MLS# 1314849Listed by: MR10 REALTY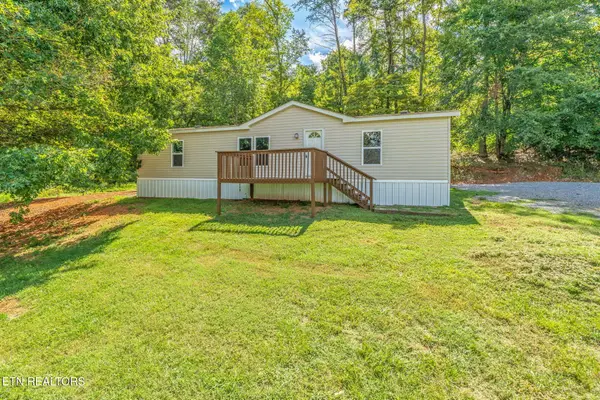 $250,000Active3 beds 2 baths1,296 sq. ft.
$250,000Active3 beds 2 baths1,296 sq. ft.130 Westford Drive, Strawberry Plains, TN 37871
MLS# 2981901Listed by: KELLER WILLIAMS REALTY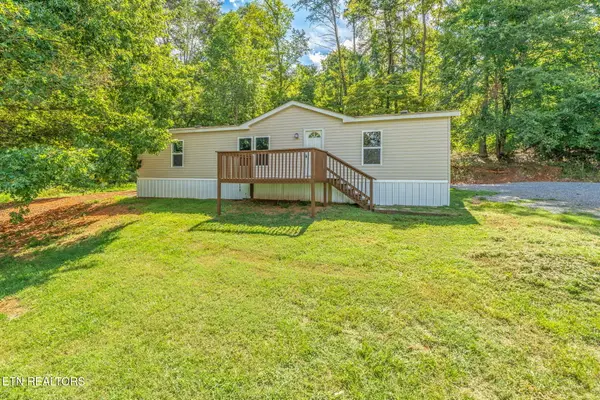 $250,000Pending3 beds 2 baths1,296 sq. ft.
$250,000Pending3 beds 2 baths1,296 sq. ft.130 Westford Drive, Strawberry Plains, TN 37871
MLS# 1313455Listed by: KELLER WILLIAMS REALTY $89,000Active1.27 Acres
$89,000Active1.27 AcresLots 14&15 West View Drive, Strawberry Plains, TN 37871
MLS# 1312358Listed by: REMAX BETWEEN THE LAKES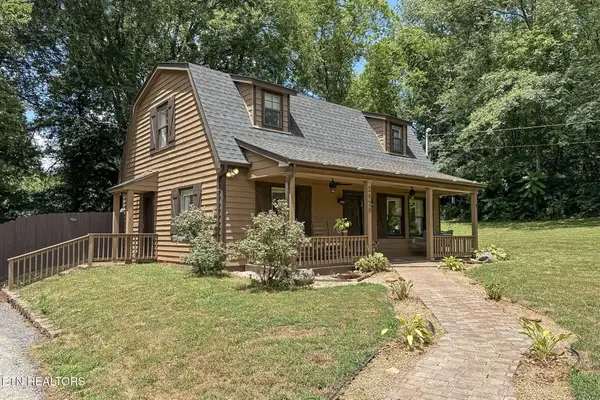 $314,900Pending2 beds 2 baths1,440 sq. ft.
$314,900Pending2 beds 2 baths1,440 sq. ft.2928 Bluegrass Lane, Strawberry Plains, TN 37871
MLS# 1309601Listed by: KELLER WILLIAMS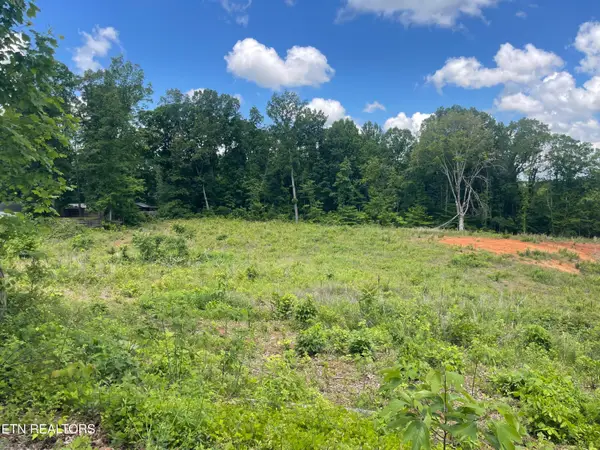 $59,000Pending1.63 Acres
$59,000Pending1.63 AcresLot 9 Laura Boling Loop Rd, Strawberry Plains, TN 37871
MLS# 1300687Listed by: REALTY EXECUTIVES ASSOCIATES
