929 N East End Rd, Strawberry Plains, TN 37871
Local realty services provided by:Better Homes and Gardens Real Estate Jackson Realty
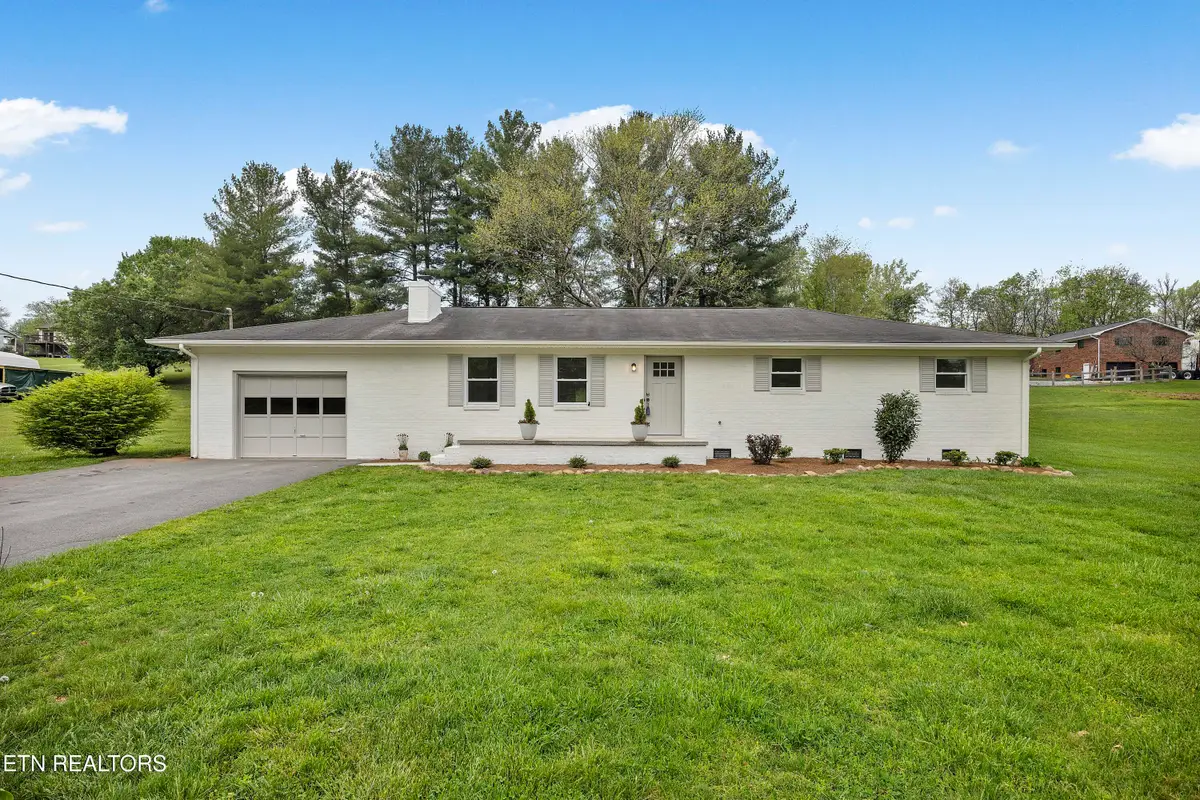
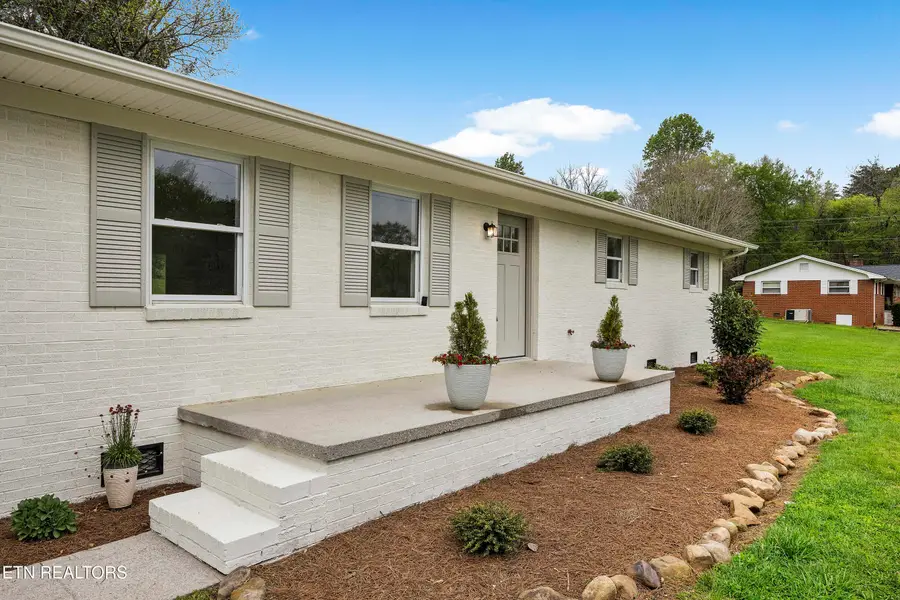
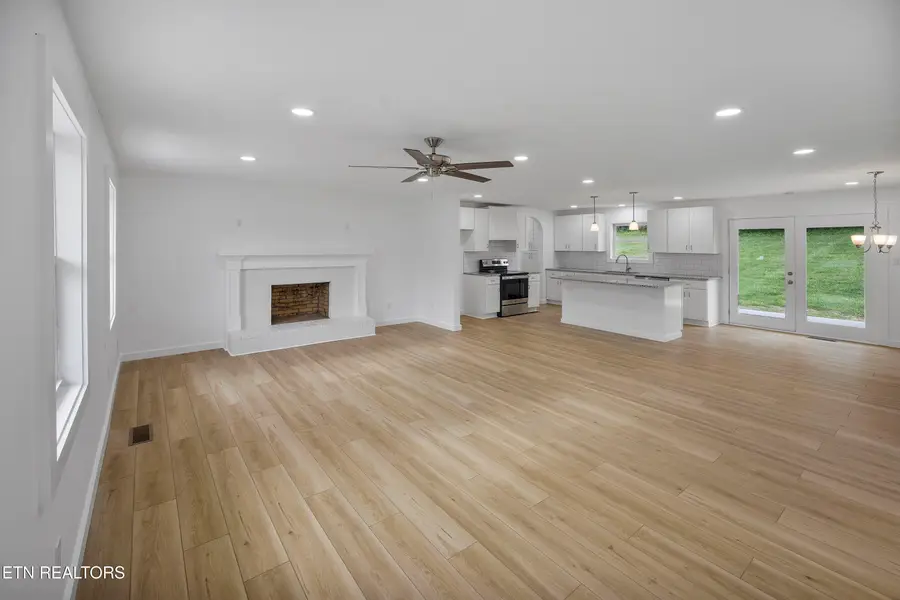
929 N East End Rd,Strawberry Plains, TN 37871
$437,500
- 3 Beds
- 2 Baths
- 1,498 sq. ft.
- Single family
- Active
Listed by:lucas haun
Office:keller williams signature
MLS#:1292469
Source:TN_KAAR
Price summary
- Price:$437,500
- Price per sq. ft.:$292.06
About this home
This gem has been updated, refreshed, and is ready for her new owners! Located on a double lot, this lovely cream brick rancher is surrounded by a lush lawn and has so much curb appeal. The living space is roomy and open to not only the dining area but the kitchen as well. New vinyl flooring has been installed throughout the home giving the entire space an updated and fresh look. The renovated kitchen has an island/breakfast bar, new cabinetry, and stainless appliances. Off the kitchen is a mudroom and laundry with additional cabinetry and ample room to make a drop zone for bookbags, shoes and coats. This home's interior renovation is complete with new flooring and fixtures in the ensuite primary with walk-in shower plus two additional bedrooms with a shared bath offering dual sinks and a freshly tiled bath and shower. The rear of the home can be accessed through French doors and is a canvas waiting for your own personalization. The wide-open lawn provides space for gardens, playsets, firepits or whatever your imagination can dream up.
Contact an agent
Home facts
- Year built:1969
- Listing Id #:1292469
- Added:482 day(s) ago
- Updated:August 01, 2025 at 07:09 PM
Rooms and interior
- Bedrooms:3
- Total bathrooms:2
- Full bathrooms:2
- Living area:1,498 sq. ft.
Heating and cooling
- Cooling:Central Cooling
- Heating:Central, Electric
Structure and exterior
- Year built:1969
- Building area:1,498 sq. ft.
- Lot area:0.84 Acres
Schools
- High school:Carter
- Middle school:Carter
- Elementary school:Carter
Utilities
- Sewer:Septic Tank
Finances and disclosures
- Price:$437,500
- Price per sq. ft.:$292.06
New listings near 929 N East End Rd
- New
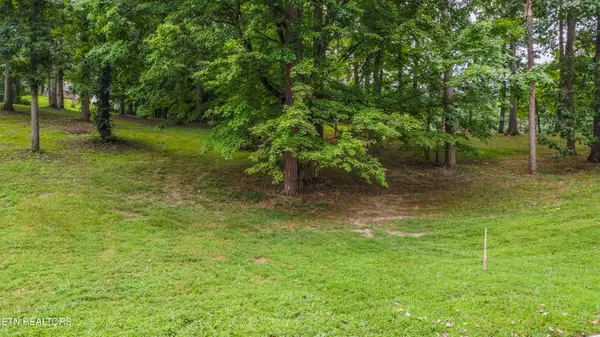 $79,000Active0.93 Acres
$79,000Active0.93 Acres9412 Jim Loy Drive, Strawberry Plains, TN 37871
MLS# 1311825Listed by: YOUR MOVE REALTY - New
 $385,000Active4 beds 3 baths2,238 sq. ft.
$385,000Active4 beds 3 baths2,238 sq. ft.9400 Strawberry Plains Pike, Strawberry Plains, TN 37871
MLS# 1311642Listed by: SOUTHERN HOMES & FARMS, LLC 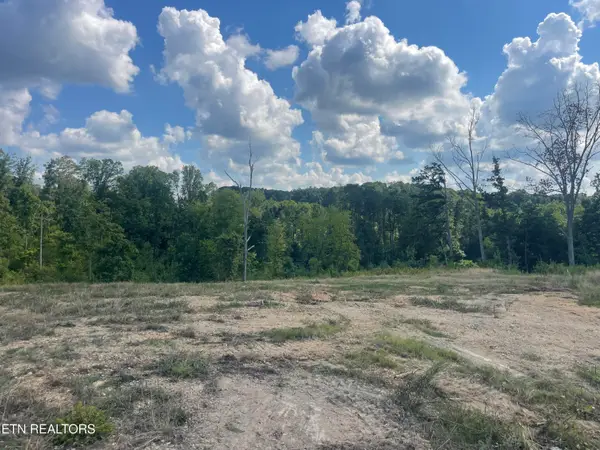 $69,000Pending0.99 Acres
$69,000Pending0.99 AcresLot 17 Laura Boling Loop Rd, Strawberry Plains, TN 37871
MLS# 1311634Listed by: REALTY EXECUTIVES ASSOCIATES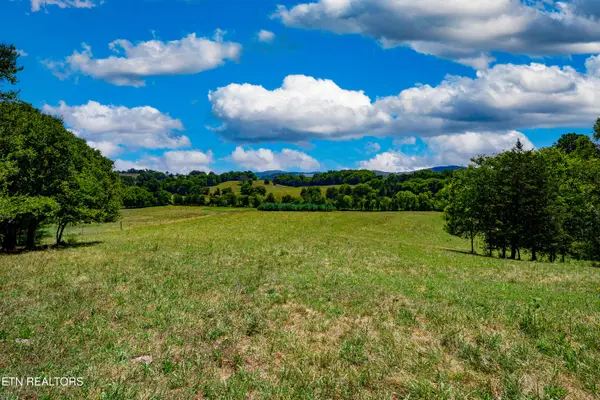 $155,000Pending4.48 Acres
$155,000Pending4.48 AcresBeard Rd Lot 5, Strawberry Plains, TN 37871
MLS# 1311625Listed by: CRYE-LEIKE REALTORS SOUTH, INC.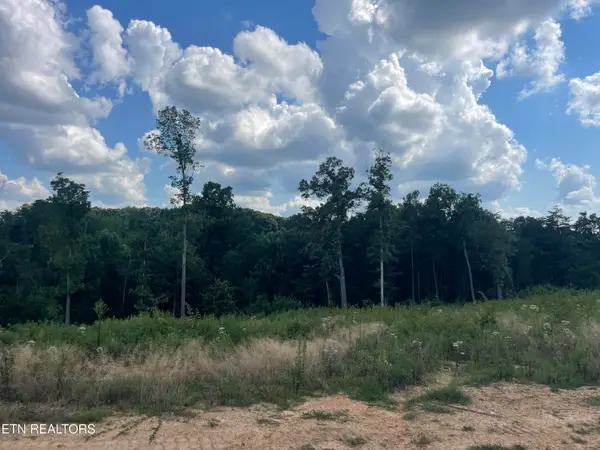 $69,900Pending0.74 Acres
$69,900Pending0.74 AcresLot 19 Laura Boling Loop Rd, Strawberry Plains, TN 37871
MLS# 1311629Listed by: REALTY EXECUTIVES ASSOCIATES- New
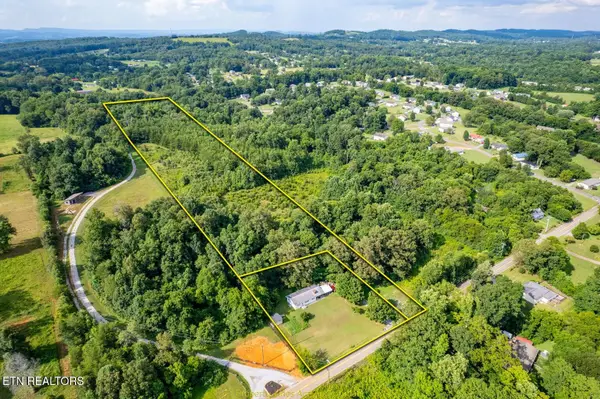 $250,000Active10.4 Acres
$250,000Active10.4 Acres0 Thorn Grove Pike, Strawberry Plains, TN 37871
MLS# 1311103Listed by: SOUTHERN HOMES & FARMS, LLC 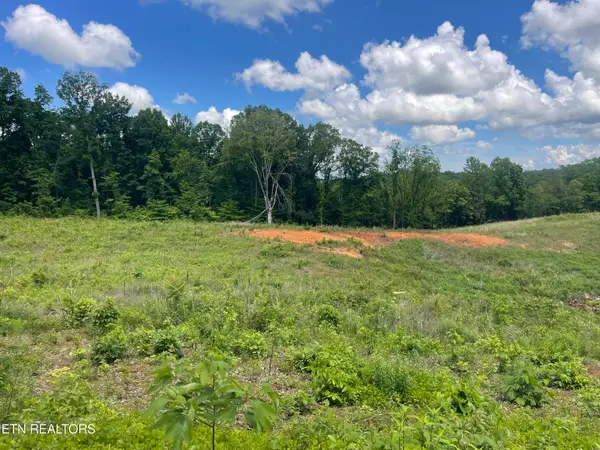 $65,000Pending2.07 Acres
$65,000Pending2.07 AcresLot 14 Laura Boling Loop Rd, Strawberry Plains, TN 37871
MLS# 1310840Listed by: REALTY EXECUTIVES ASSOCIATES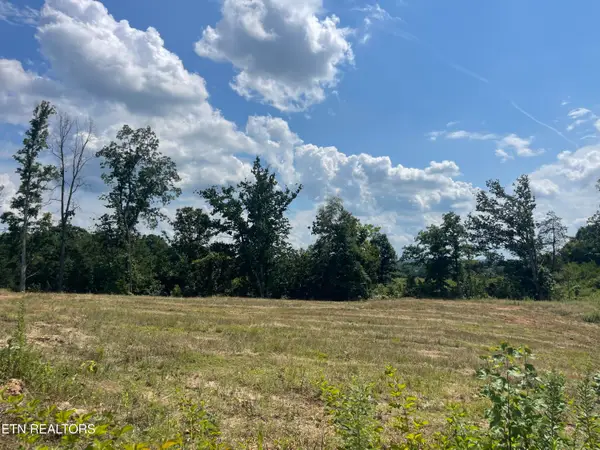 $69,000Pending0.85 Acres
$69,000Pending0.85 AcresLot 22 Laura Boling Loop Rd, Strawberry Plains, TN 37871
MLS# 1310844Listed by: REALTY EXECUTIVES ASSOCIATES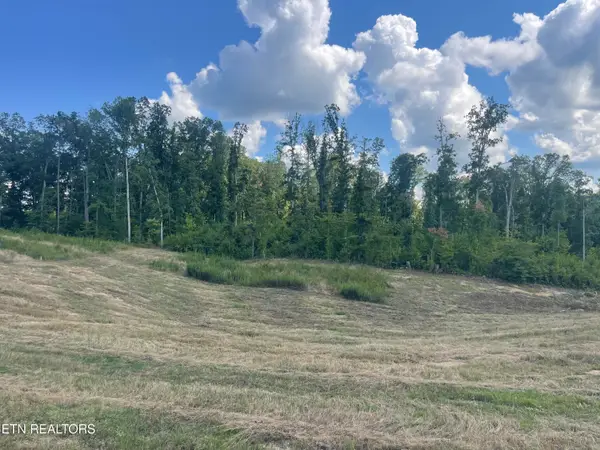 $65,000Active1.23 Acres
$65,000Active1.23 AcresLot 16 Laura Boling Loop Rd, Strawberry Plains, TN 37871
MLS# 1310684Listed by: REALTY EXECUTIVES ASSOCIATES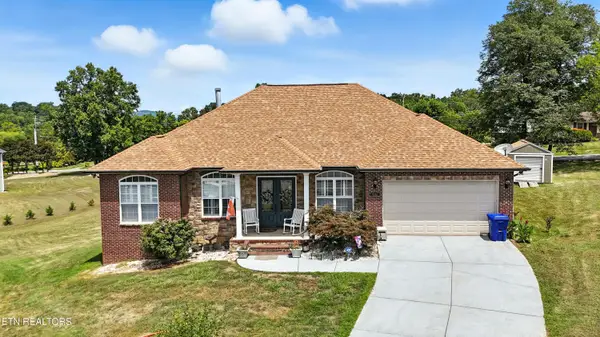 $429,900Active3 beds 2 baths1,825 sq. ft.
$429,900Active3 beds 2 baths1,825 sq. ft.9361 Gabrielle Rd, Strawberry Plains, TN 37871
MLS# 1310614Listed by: ELITE REALTY
