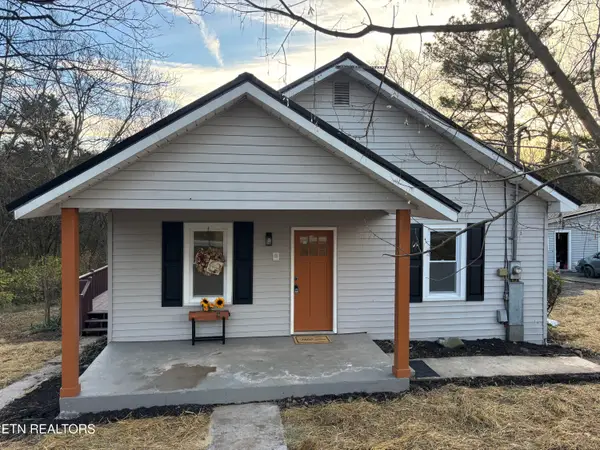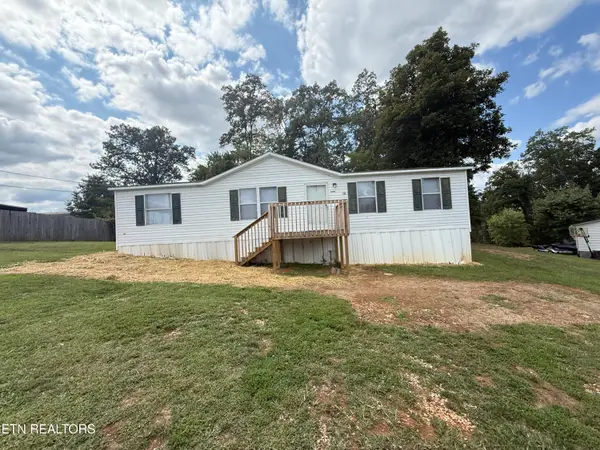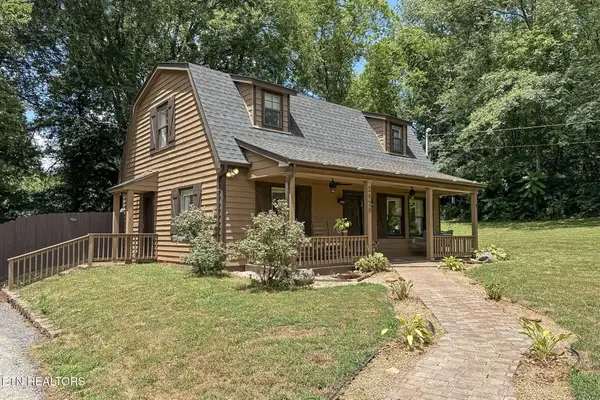9832 Clift Rd, Strawberry Plains, TN 37871
Local realty services provided by:Better Homes and Gardens Real Estate Heritage Group
9832 Clift Rd,Strawberry Plains, TN 37871
$385,000
- 5 Beds
- 2 Baths
- 3,106 sq. ft.
- Single family
- Active
Listed by: jennifer querry
Office: keller williams
MLS#:3034974
Source:NASHVILLE
Price summary
- Price:$385,000
- Price per sq. ft.:$123.95
About this home
Welcome to this rare find—a spacious 5-Bedroom, 2-Bathroom home PLUS separate entrance 3-Bedroom, 1-Bathroom APARTMENT with full kitchen & laundry area attached to the garage. Set on 3 sprawling acres with NO restrictions, the possibilities are endless. Bring your rocking chairs and enjoy the countryside and peaceful views all from your covered front porch.
Located a quick 15minutes from downtown Knoxville, Strawberry Plains offers country living while being close to all the conveniences. Tucked in a quiet neighborhood, enjoy evening walks and direct access to the Holston River, perfect for kayaking or simply enjoying peaceful nature views.
Step inside the main home, you'll find LVP flooring in a spacious family room, a large kitchen with pantry and breakfast nook area, dining room, den/bonus area and a convenient main-level bedroom with a full bathroom and laundry area. Upstairs, you'll discover four additional spacious bedrooms and full bath. Attached to the garage, the 3 bedroom/1 bath apartment offers incredible potential --ideal for multi-generational living, guests, or generating rental income.
Outside, the property features a balance of cleared open space and lightly wooded acreage, and endless possibilities for gardening, mini farm, firepit, and/or workshop. Major updates include a new roof (2020), HVAC unit (2024), septic pumped(2023), and Foundation work completed(2021).
Whether you're looking for a family compound, investment opportunity, or a private retreat with river access, this property checks all the boxes! House needs TLC & updates. Selling AS-IS. Sellers are VERY motivated and say BRING ALL OFFERS!!
All information deemed reliable, but buyer/buyers agent to verify ALL information.
Contact an agent
Home facts
- Year built:1955
- Listing ID #:3034974
- Added:62 day(s) ago
- Updated:December 30, 2025 at 03:18 PM
Rooms and interior
- Bedrooms:5
- Total bathrooms:2
- Full bathrooms:2
- Living area:3,106 sq. ft.
Heating and cooling
- Cooling:Ceiling Fan(s), Central Air
- Heating:Central, Electric, Heat Pump
Structure and exterior
- Year built:1955
- Building area:3,106 sq. ft.
- Lot area:3 Acres
Schools
- High school:Carter High School
- Middle school:Carter Middle School
- Elementary school:Carter Elementary
Utilities
- Water:Public, Water Available
Finances and disclosures
- Price:$385,000
- Price per sq. ft.:$123.95
- Tax amount:$1,291
New listings near 9832 Clift Rd
 $299,900Active3 beds 2 baths1,475 sq. ft.
$299,900Active3 beds 2 baths1,475 sq. ft.Lot 18 Laura Boling Loop Rd, Strawberry Plains, TN 37871
MLS# 1324137Listed by: REALTY EXECUTIVES ASSOCIATES $259,900Active2 beds 2 baths1,167 sq. ft.
$259,900Active2 beds 2 baths1,167 sq. ft.205 Old Dandridge Pike, Strawberry Plains, TN 37871
MLS# 1323533Listed by: LISTWITHFREEDOM.COM $234,900Pending2 beds 1 baths910 sq. ft.
$234,900Pending2 beds 1 baths910 sq. ft.2687 W Old Aj Hwy, Strawberry Plains, TN 37871
MLS# 1322824Listed by: REMAX BETWEEN THE LAKES $310,000Active2 beds 2 baths1,008 sq. ft.
$310,000Active2 beds 2 baths1,008 sq. ft.2658 Randall Rd, Strawberry Plains, TN 37871
MLS# 1321008Listed by: UNITED REAL ESTATE SOLUTIONS $185,000Pending4 beds 2 baths1,144 sq. ft.
$185,000Pending4 beds 2 baths1,144 sq. ft.839 Bruner Rd, Strawberry Plains, TN 37871
MLS# 1314849Listed by: MR10 REALTY $89,000Active1.27 Acres
$89,000Active1.27 AcresLots 14&15 West View Drive, Strawberry Plains, TN 37871
MLS# 1312358Listed by: REMAX BETWEEN THE LAKES $314,900Pending2 beds 2 baths1,440 sq. ft.
$314,900Pending2 beds 2 baths1,440 sq. ft.2928 Bluegrass Lane, Strawberry Plains, TN 37871
MLS# 1309601Listed by: KELLER WILLIAMS $59,000Pending1.63 Acres
$59,000Pending1.63 AcresLot 9 Laura Boling Loop Rd, Strawberry Plains, TN 37871
MLS# 1300687Listed by: REALTY EXECUTIVES ASSOCIATES $199,900Pending5 beds 2 baths2,724 sq. ft.
$199,900Pending5 beds 2 baths2,724 sq. ft.3136 W Old A J Highway, Strawberry Plains, TN 37871
MLS# 1510356Listed by: SELL YOUR HOME SERVICES, LLC
