9915 Smoky Row Rd, Strawberry Plains, TN 37871
Local realty services provided by:Better Homes and Gardens Real Estate Jackson Realty
9915 Smoky Row Rd,Strawberry Plains, TN 37871
$930,000
- 3 Beds
- 5 Baths
- 3,700 sq. ft.
- Single family
- Pending
Listed by:cheryl e. headrick
Office:wallace
MLS#:1310596
Source:TN_KAAR
Price summary
- Price:$930,000
- Price per sq. ft.:$251.35
About this home
Beautifully all-brick custom built 3BR/4.5BA home offers over 3,700 sq ft of thoughtfully designed living space, in a peaceful country surroundings situated on over 11.5+ private acres in desirable Strawberry Plains. Exceptional amenities throughout. Main-level features includes vaulted ceilings, 2 car garage, 3 bedrooms, 2.5 baths, laundry utility room, and a spacious kitchen with large pantry, and new appliances including refrigerator, dishwasher, and garbage disposal. Living area with stove fireplace, and access to a screened-in porch and open deck—perfect for relaxing or entertaining. Large master bedroom suite offers a cedar-lined walk-in closet with custom shelving, and a double vanity. Upstairs flex bonus room includes closet, full bath, ideal for guest suite, office or playroom to suit your lifestyle needs. Downstairs basement with poured concrete walls features additional 2 car garage, living space, bar, and full bath. Recent upgrades: New HVAC, Oessency water heater, whole-house water purification system. Generator and large safe convey. Home also includes RV parking area, underground electric, garden space, and pre-cut ATV trails. Peaceful, country setting just minutes from shopping, schools, and major roadways. 2.8% assumable VA loan available to qualified buyers.
Contact an agent
Home facts
- Year built:2011
- Listing ID #:1310596
- Added:54 day(s) ago
- Updated:August 30, 2025 at 07:44 AM
Rooms and interior
- Bedrooms:3
- Total bathrooms:5
- Full bathrooms:4
- Half bathrooms:1
- Living area:3,700 sq. ft.
Heating and cooling
- Cooling:Central Cooling
- Heating:Central, Electric
Structure and exterior
- Year built:2011
- Building area:3,700 sq. ft.
- Lot area:11.56 Acres
Utilities
- Sewer:Septic Tank
Finances and disclosures
- Price:$930,000
- Price per sq. ft.:$251.35
New listings near 9915 Smoky Row Rd
- New
 $235,000Active3 beds 2 baths1,144 sq. ft.
$235,000Active3 beds 2 baths1,144 sq. ft.2993 W Old A J Highway Hwy, Strawberry Plains, TN 37871
MLS# 1316150Listed by: EXIT REALTY OF THE SMOKIES 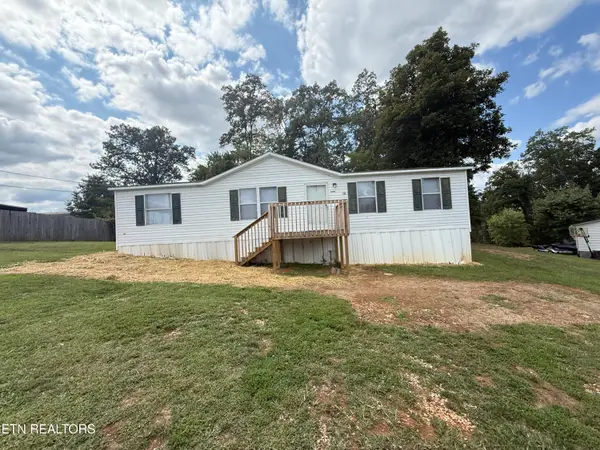 $185,000Pending4 beds 2 baths1,144 sq. ft.
$185,000Pending4 beds 2 baths1,144 sq. ft.839 Bruner Rd, Strawberry Plains, TN 37871
MLS# 1314849Listed by: MR10 REALTY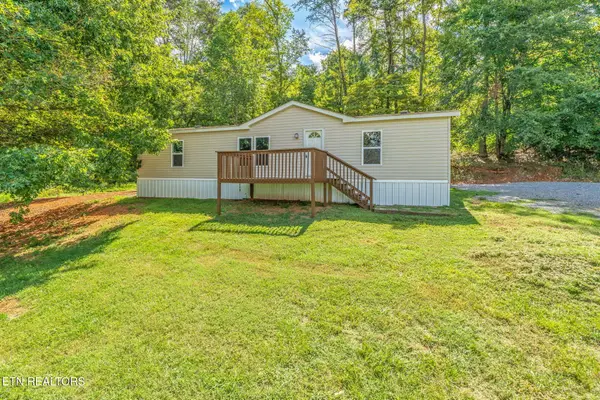 $265,000Active3 beds 2 baths1,296 sq. ft.
$265,000Active3 beds 2 baths1,296 sq. ft.130 Westford Drive, Strawberry Plains, TN 37871
MLS# 2981901Listed by: KELLER WILLIAMS REALTY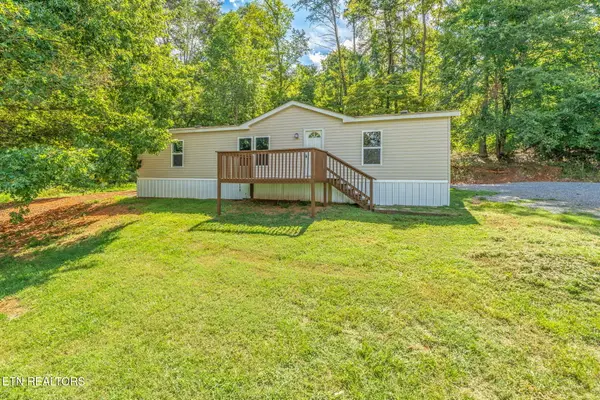 $265,000Active3 beds 2 baths1,296 sq. ft.
$265,000Active3 beds 2 baths1,296 sq. ft.130 Westford Drive, Strawberry Plains, TN 37871
MLS# 1313455Listed by: KELLER WILLIAMS REALTY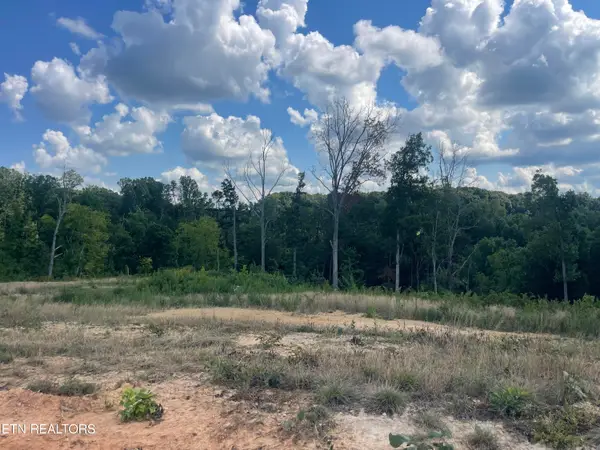 $59,000Pending3.53 Acres
$59,000Pending3.53 AcresLot 13 Laura Boling Loop Rd, Strawberry Plains, TN 37871
MLS# 1313168Listed by: REALTY EXECUTIVES ASSOCIATES $95,000Active1.27 Acres
$95,000Active1.27 AcresLots 14&15 West View Drive, Strawberry Plains, TN 37871
MLS# 1312358Listed by: REMAX BETWEEN THE LAKES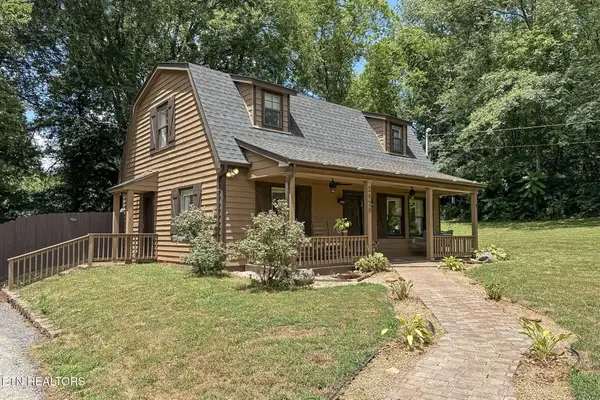 $315,000Active2 beds 2 baths1,440 sq. ft.
$315,000Active2 beds 2 baths1,440 sq. ft.2928 Bluegrass Lane, Strawberry Plains, TN 37871
MLS# 1309601Listed by: KELLER WILLIAMS $79,000Pending0.97 Acres
$79,000Pending0.97 AcresLot 21 Laura Boling Loop Rd, Strawberry Plains, TN 37871
MLS# 1307396Listed by: REALTY EXECUTIVES ASSOCIATES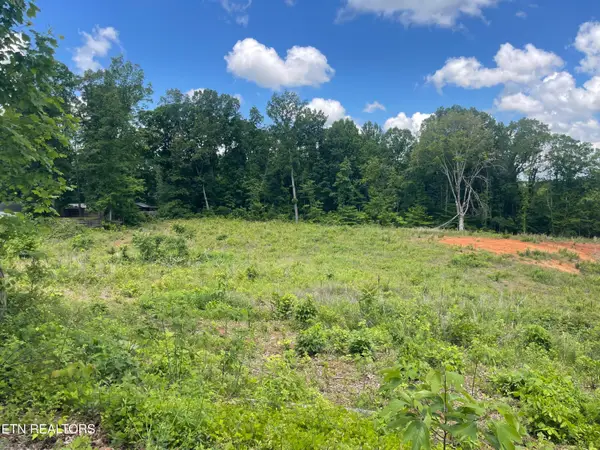 $59,000Pending1.63 Acres
$59,000Pending1.63 AcresLot 9 Laura Boling Loop Rd, Strawberry Plains, TN 37871
MLS# 1300687Listed by: REALTY EXECUTIVES ASSOCIATES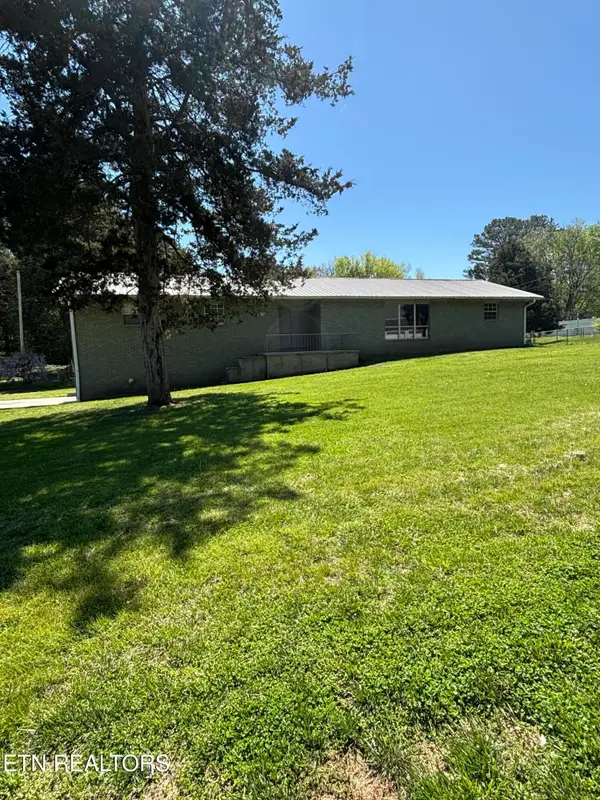 $499,000Active3 beds 2 baths2,100 sq. ft.
$499,000Active3 beds 2 baths2,100 sq. ft.3119 Cherokee Lane, Strawberry Plains, TN 37871
MLS# 1297558Listed by: REALTY EXECUTIVES ASSOCIATES
