294 Ridgeway Dr, Sugar Tree, TN 38380
Local realty services provided by:Better Homes and Gardens Real Estate Heritage Group
294 Ridgeway Dr,Sugar Tree, TN 38380
$84,000
- 3 Beds
- 1 Baths
- 860 sq. ft.
- Mobile / Manufactured
- Active
Listed by: ginger teague, sommer crosby
Office: clear choice realty
MLS#:2971607
Source:NASHVILLE
Price summary
- Price:$84,000
- Price per sq. ft.:$97.67
- Monthly HOA dues:$36.67
About this home
Discover the potential of this charming fixer-upper located in the highly desirable Ponderosa River Community—just 1.5 hours from Nashville! This 3-bedroom, 1-bath mobile home with a spacious addition sits on a peaceful lot and features a roomy living area, carport with concrete pad, shop in the back, and a beautiful cast iron wood-burning stove. The front entry is stair-free for added accessibility.
Whether you're looking for a weekend retreat or full-time residence, this property offers amenity-rich membership to Ponderosa w/exclusive access to 1,500 acres of private ATV and hiking trails, scenic Bass Lake, a community pool, clubhouse, and kitchen, as well as a private marina with boat slips available for rent. There's also convenient boat storage, an on-site garbage center, and even a helipad for emergency services—making this one of the most well-equipped communities on the Tennessee River. Enjoy the serenity of nature, the excitement of adventure, and the warmth of a close-knit river community.
Schedule your showing today—this opportunity won't last long!
Contact an agent
Home facts
- Year built:1993
- Listing ID #:2971607
- Added:201 day(s) ago
- Updated:February 26, 2026 at 04:38 PM
Rooms and interior
- Bedrooms:3
- Total bathrooms:1
- Full bathrooms:1
- Flooring:Carpet, Tile, Vinyl
- Kitchen Description:Refrigerator
- Basement:Yes
- Basement Description:Crawl Space
- Living area:860 sq. ft.
Heating and cooling
- Cooling:Ceiling Fan(s)
- Heating:Wood
Structure and exterior
- Year built:1993
- Building area:860 sq. ft.
- Lot area:0.64 Acres
- Architectural Style:Traditional
- Construction Materials:Vinyl Siding
- Exterior Features:Deck
- Levels:1 Story
Schools
- High school:Riverside High School
- Middle school:Decatur County Middle School
- Elementary school:Parsons Elementary
Utilities
- Water:Private, Water Available
- Sewer:Septic Tank
Finances and disclosures
- Price:$84,000
- Price per sq. ft.:$97.67
- Tax amount:$243
Features and amenities
- Appliances:Refrigerator, Washer
- Laundry features:Dryer, Washer
- Amenities:Boat Dock, Ceiling Fan(s), Clubhouse, Park, Playground, Trail(s)
- Pool features:Pool
New listings near 294 Ridgeway Dr
- New
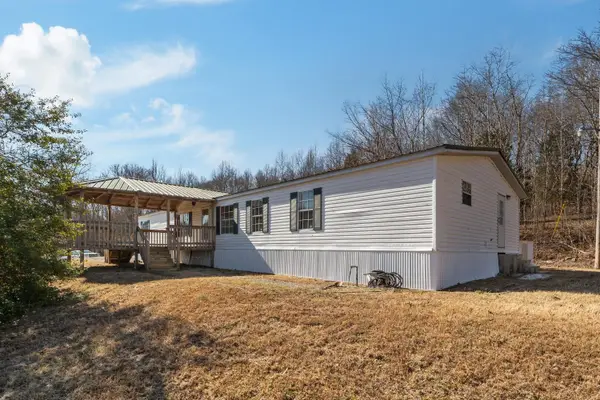 $229,900Active4 beds 2 baths2,240 sq. ft.
$229,900Active4 beds 2 baths2,240 sq. ft.624 Nickletown Rd, Sugar Tree, TN 38380
MLS# 3134915Listed by: TENNESSEE PROPERTY GROUP - New
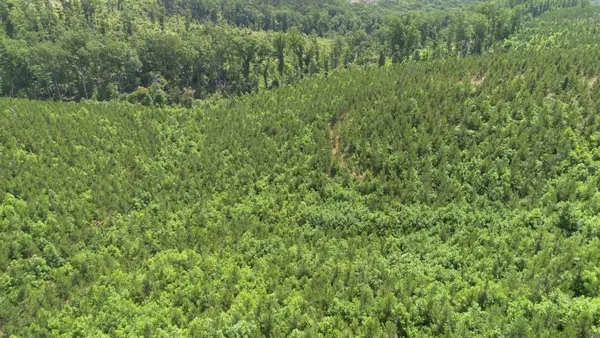 $635,000Active254.44 Acres
$635,000Active254.44 Acres0 Low Gap Road, Sugar Tree, TN 38380
MLS# 3131893Listed by: PRO SOUTH PROPERTIES - New
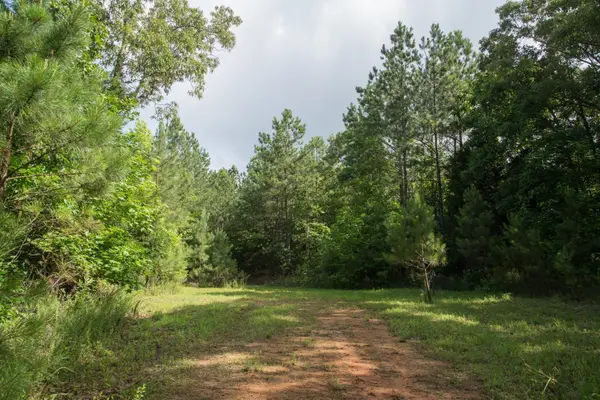 $1,164,750Active465.9 Acres
$1,164,750Active465.9 Acres0 Old State Hwy 69, Sugar Tree, TN 38380
MLS# 3131896Listed by: PRO SOUTH PROPERTIES 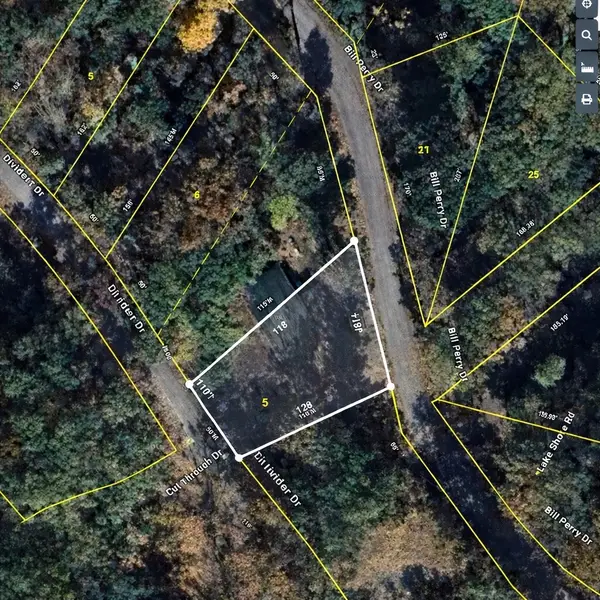 $17,200Active0 Acres
$17,200Active0 Acres0 Bill Perry Drive, Sugar Tree, TN 38380
MLS# 3117372Listed by: CRYE-LEIKE TAPESTRY REALTY LLC $3,600,000Active182.77 Acres
$3,600,000Active182.77 Acres680 Duck Rd, Sugar Tree, TN 38380
MLS# 3093243Listed by: WEICHERT, REALTORS - CRUNK REAL ESTATE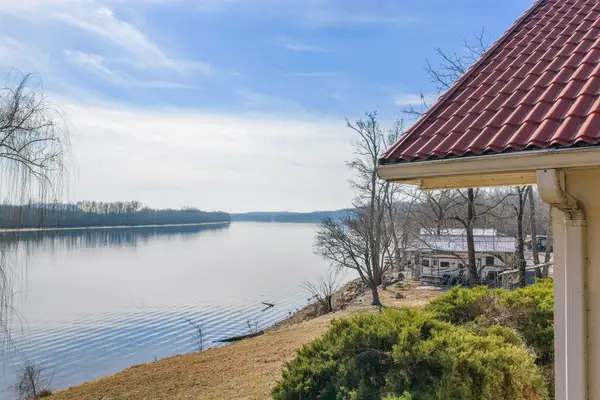 $389,500Active2 beds 2 baths1,604 sq. ft.
$389,500Active2 beds 2 baths1,604 sq. ft.95 Pats Dr, Sugar Tree, TN 38380
MLS# 3093294Listed by: CRYE-LEIKE TAPESTRY REALTY LLC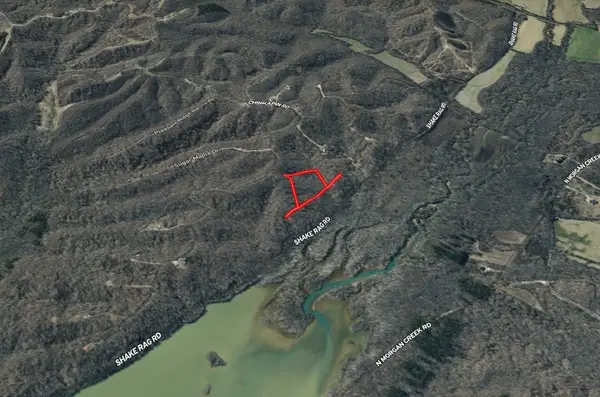 $32,000Active7.25 Acres
$32,000Active7.25 Acres0 Redbud Cv Nw, Sugar Tree, TN 38380
MLS# 3049743Listed by: COLDWELL BANKER COMMERCIAL KINARD REALTY $15,000Active0.67 Acres
$15,000Active0.67 Acres19 Chinkapin Road, Sugar Tree, TN 38380
MLS# 1524242Listed by: LIST WITH FREEDOM $298,000Active2 beds 2 baths1,728 sq. ft.
$298,000Active2 beds 2 baths1,728 sq. ft.616 Old Sh 69, Sugar Tree, TN 38380
MLS# 3032622Listed by: CLEAR CHOICE REALTY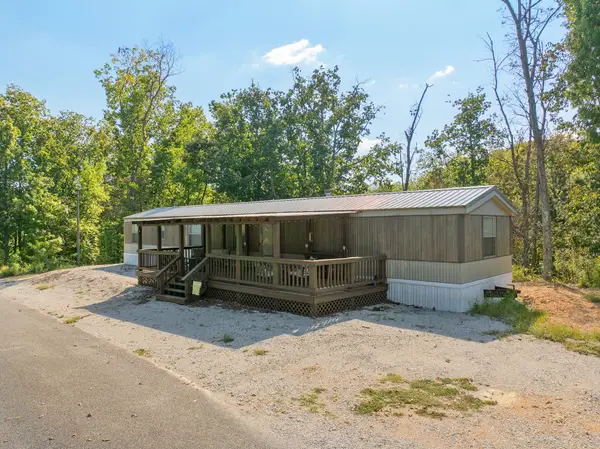 $120,000Active3 beds 2 baths1,149 sq. ft.
$120,000Active3 beds 2 baths1,149 sq. ft.246 Brown Bluff Ln, Sugar Tree, TN 38380
MLS# 3011502Listed by: CLEAR CHOICE REALTY

