205 Crest View Drive, Sunbright, TN 37872
Local realty services provided by:Better Homes and Gardens Real Estate Gwin Realty
205 Crest View Drive,Sunbright, TN 37872
$825,000
- 4 Beds
- 3 Baths
- 3,440 sq. ft.
- Single family
- Pending
Listed by:jo anne owens
Office:realty executives associates on the square
MLS#:1316118
Source:TN_KAAR
Price summary
- Price:$825,000
- Price per sq. ft.:$239.83
- Monthly HOA dues:$18.75
About this home
Nestled on 20.7 beautifully maintained acres, this 3,440 sq ft 4BR/3BA custom home offers a rare blend of modern updates, self-sufficiency, and peaceful rural living. Gorgeous Primary on main with large bath and W/I closets. The remodeled kitchen (2023) with all new appliances and a breakfast nook, is perfect for family gatherings. Enjoy entertaining outdoors with your 856 sq ft of finished porches for relaxing. You will love the Whole-house central vacuum system . All closets feature built-in lighting for convenience. New roof (2023) on the house, garage, barn, chicken coop, and garden shed. All gutters and downspouts connected underground for clean drainage when roof was put on. The Garage is 900 sq ft, ideal for vehicles, storage, or a workshop. The 40' x 48' barn (1,920 sq ft) with power, water, and automatic night lighting Chicken coop (with power & water) and 10 healthy chickens included! 16' x 20' garden shed with auto-light and power Established fruit orchard: 2 peach trees, 4 apple trees, blackberries, raspberries, and blueberries Self-watering garden beds for easy and sustainable gardening Professionally landscaped yard with new perimeter fencing for privacy and pets Automatic night lights on the barn, chicken coop, garden shed, garage window, flagpole, and upstairs dormers. The restrictions do allow for cows and chickens! Come and visit this great farm! Buyer to verify all info please.
Contact an agent
Home facts
- Year built:2004
- Listing ID #:1316118
- Added:9 day(s) ago
- Updated:September 30, 2025 at 06:09 PM
Rooms and interior
- Bedrooms:4
- Total bathrooms:3
- Full bathrooms:3
- Living area:3,440 sq. ft.
Heating and cooling
- Cooling:Central Cooling
- Heating:Central
Structure and exterior
- Year built:2004
- Building area:3,440 sq. ft.
- Lot area:20.07 Acres
Utilities
- Sewer:Septic Tank
Finances and disclosures
- Price:$825,000
- Price per sq. ft.:$239.83
New listings near 205 Crest View Drive
- New
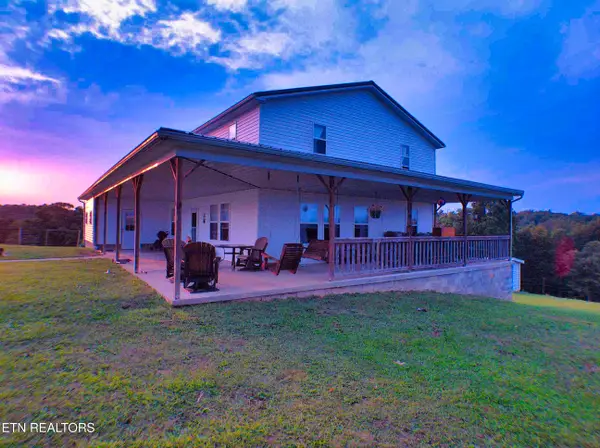 $645,000Active9 beds 1 baths3,264 sq. ft.
$645,000Active9 beds 1 baths3,264 sq. ft.1139 Deer Lodge Hwy, Sunbright, TN 37872
MLS# 1316630Listed by: HAROLD LONG REALTY - New
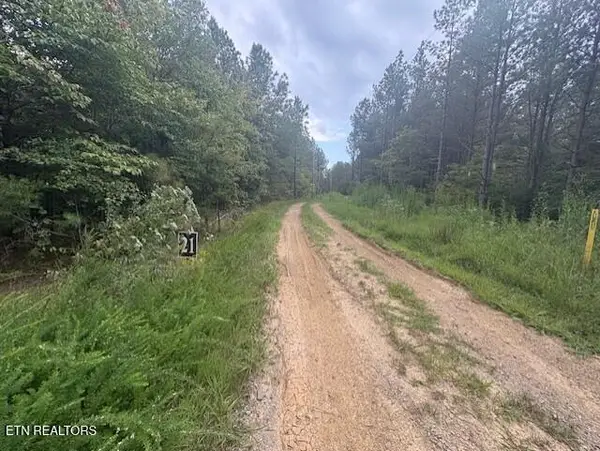 $185,000Active15.43 Acres
$185,000Active15.43 Acres674 Rhodas Way, Sunbright, TN 37872
MLS# 1316370Listed by: HONORS REAL ESTATE SERVICES LLC - New
 $865,000Active3 beds 3 baths2,570 sq. ft.
$865,000Active3 beds 3 baths2,570 sq. ft.255 Crest View Drive, Sunbright, TN 37872
MLS# 1316092Listed by: REALTY EXECUTIVES ASSOCIATES ON THE SQUARE - New
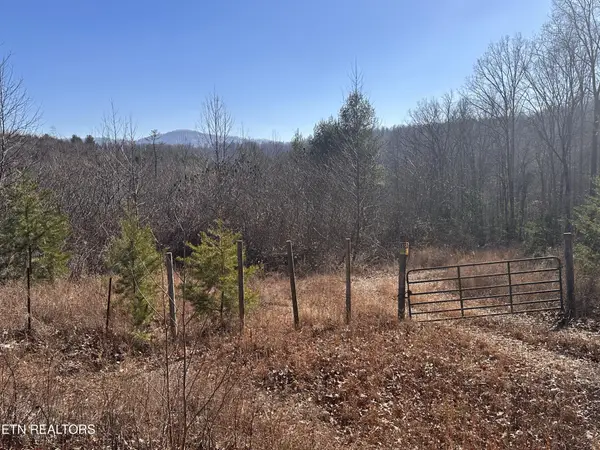 $429,900Active-- beds -- baths
$429,900Active-- beds -- baths16245 Mill Creek Rd, Sunbright, TN 37872
MLS# 2998789Listed by: CRYE-LEIKE BROWN EXECUTIVE REALTY 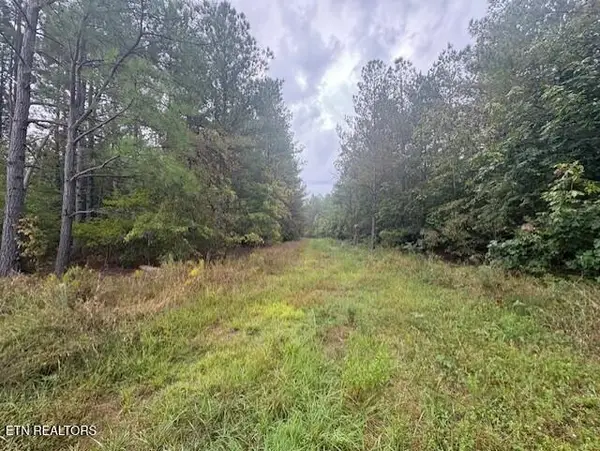 $160,000Active19.81 Acres
$160,000Active19.81 Acres318 Rhodas Way, Sunbright, TN 37872
MLS# 1315947Listed by: HONORS REAL ESTATE SERVICES LLC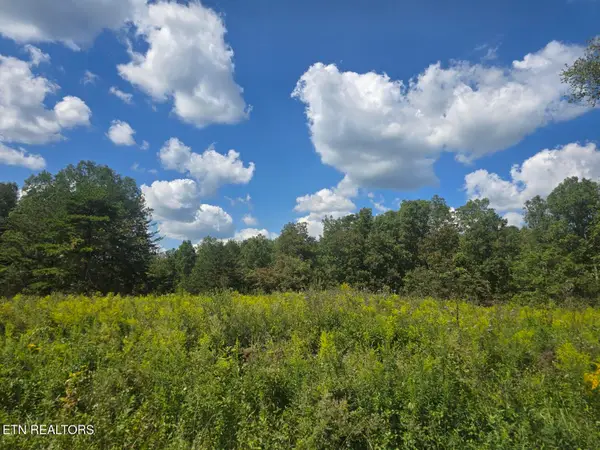 $65,000Active7.26 Acres
$65,000Active7.26 AcresUs-27, Sunbright, TN 37872
MLS# 1315013Listed by: NORTH CUMBERLAND REALTY, LLC $700,000Active4 beds 2 baths1,435 sq. ft.
$700,000Active4 beds 2 baths1,435 sq. ft.9438-0 Morgan County Hwy, Sunbright, TN 37872
MLS# 1313518Listed by: EXP REALTY, LLC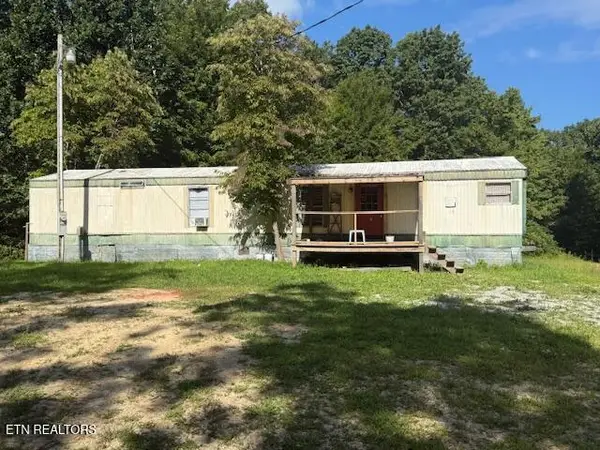 $330,000Active8 beds 5 baths2,871 sq. ft.
$330,000Active8 beds 5 baths2,871 sq. ft.1022 Deer Lodge Hwy, Sunbright, TN 37872
MLS# 1312715Listed by: TENNESSEE LIFE REAL ESTATE PROFESSIONALS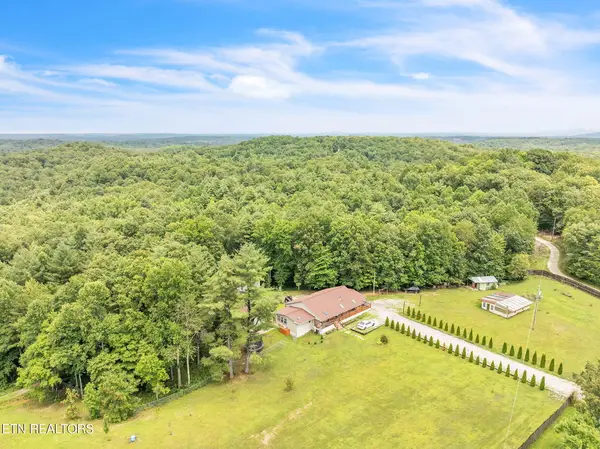 $499,900Pending3 beds 3 baths1,558 sq. ft.
$499,900Pending3 beds 3 baths1,558 sq. ft.351 Zac Rd, Sunbright, TN 37872
MLS# 1312083Listed by: STEPHENSON REALTY & AUCTION
