116 Duseth Drive, Sweetwater, TN 37874
Local realty services provided by:Better Homes and Gardens Real Estate Jackson Realty
116 Duseth Drive,Sweetwater, TN 37874
$569,900
- 3 Beds
- 3 Baths
- 3,158 sq. ft.
- Single family
- Pending
Listed by: tom gongola, joan mourfield
Office: crye-leike realtors, tellico village
MLS#:1268517
Source:TN_KAAR
Price summary
- Price:$569,900
- Price per sq. ft.:$180.46
About this home
New price reduction! and Owner financing is available! This stunning craftsman ranch is a must see with 3000+ sq ft, 3 bedrooms, 3 baths, and walkout lower level. The new construction home is located in Sweetwater, TN in Ridgeland Farms Subdivision, convenient to Sweetwater's Mainstreet district and provides easy access to I-75 for daily commuters.
The home is contractor owned and custom built backed by a 10-year structural warranty. Exterior features include 4-sided brick construction and siding combo, wrap-around front porch with custom railing, 2-car garage with epoxy floors, and covered back deck pre-equipped with gas valve - ready for grilling out and entertaining!
The home's interior offers a mix of modern farmhouse style and classic craftsman charm. You enter into an open concept living area with a stunning linear fireplace and custom wood surround. The dine-in Kitchen has all stainless appliances, waterfall island, white quartz countertops, and custom cabinets with soft-close drawers. You also have a master-on-main, master bath, 2-guest bedrooms, guest bath, and laundry room with overhead cabinets and mudroom sink. The lower-level provides additional living space, custom wet bar with built-in wine rack and mini-fridge, full-size bath, and sustainable epoxy flooring throughout.
That's not all - this home offers smart home technology featuring Caséta by Lutron, a smart hub for enhanced lighting control. Other advanced features include duplex wall outlets with USB charging ports in every bedroom, wall plates ready for TV mounts, and LED bathroom mirrors with touchscreen control for lighting and defogging. Call and schedule a time to tour this amazing new construction home today!
Contact an agent
Home facts
- Year built:2024
- Listing ID #:1268517
- Added:533 day(s) ago
- Updated:December 19, 2025 at 08:31 AM
Rooms and interior
- Bedrooms:3
- Total bathrooms:3
- Full bathrooms:3
- Living area:3,158 sq. ft.
Heating and cooling
- Cooling:Central Cooling
- Heating:Central, Electric, Forced Air, Heat Pump
Structure and exterior
- Year built:2024
- Building area:3,158 sq. ft.
- Lot area:0.49 Acres
Schools
- High school:Sweetwater
- Middle school:Sweetwater
- Elementary school:Sweetwater
Utilities
- Sewer:Public Sewer
Finances and disclosures
- Price:$569,900
- Price per sq. ft.:$180.46
New listings near 116 Duseth Drive
- New
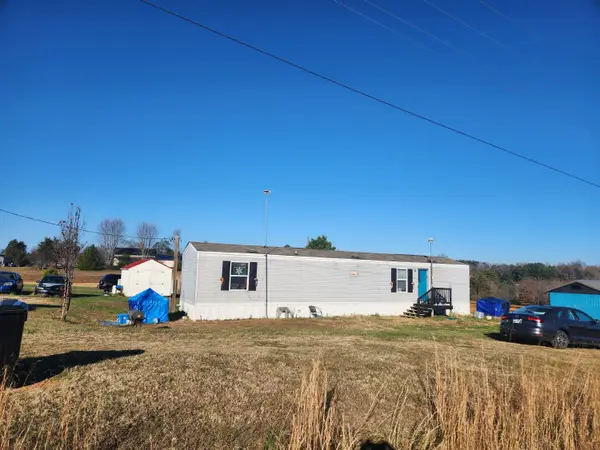 $190,000Active2 beds 1 baths784 sq. ft.
$190,000Active2 beds 1 baths784 sq. ft.368 County Road 313, Sweetwater, TN 37874
MLS# 20255825Listed by: EAST TENNESSEE PROPERTIES - ATHENS - New
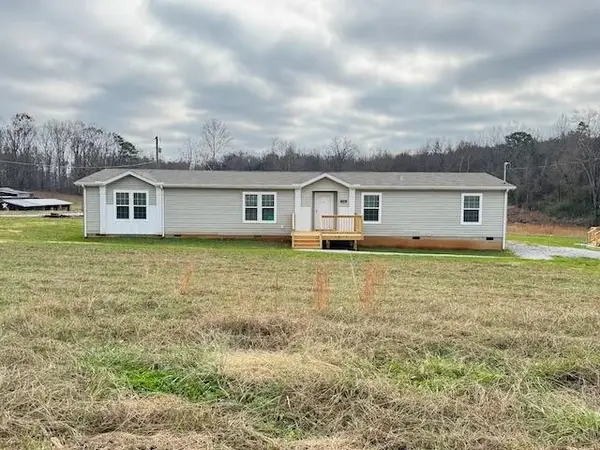 $305,000Active4 beds 2 baths2,432 sq. ft.
$305,000Active4 beds 2 baths2,432 sq. ft.124 Underwood Road #2, Sweetwater, TN 37874
MLS# 3066139Listed by: NEW CREATION REAL ESTATE - New
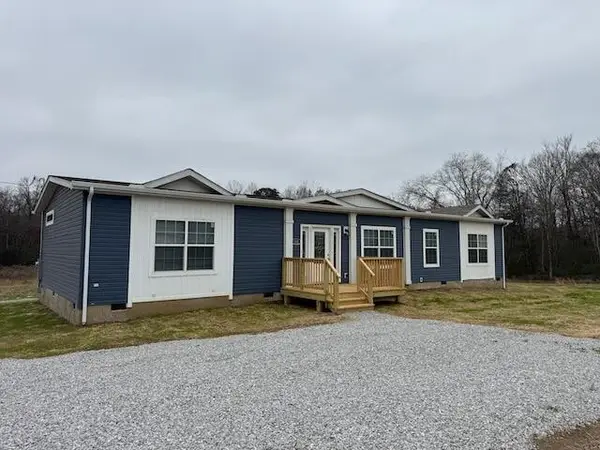 $325,000Active3 beds 2 baths2,176 sq. ft.
$325,000Active3 beds 2 baths2,176 sq. ft.122 Underwood Road #3, Sweetwater, TN 37874
MLS# 3066140Listed by: NEW CREATION REAL ESTATE - New
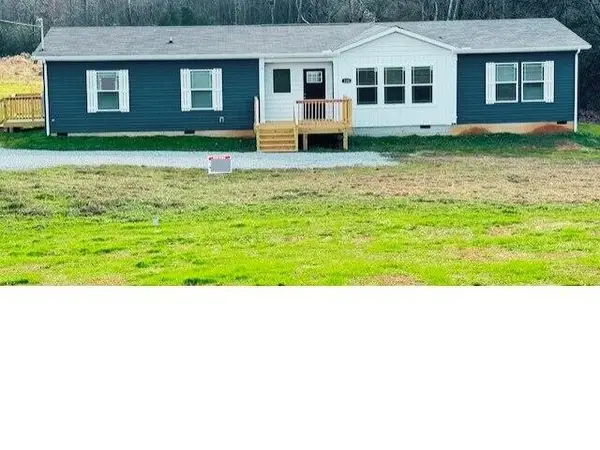 $315,000Active3 beds 3 baths2,176 sq. ft.
$315,000Active3 beds 3 baths2,176 sq. ft.120 Underwood Road #1, Sweetwater, TN 37874
MLS# 3066141Listed by: NEW CREATION REAL ESTATE - New
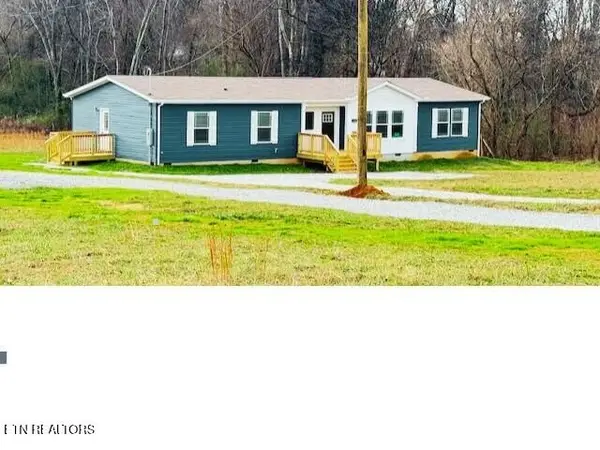 $315,000Active3 beds 3 baths2,176 sq. ft.
$315,000Active3 beds 3 baths2,176 sq. ft.120 Underwood Rd, Sweetwater, TN 37874
MLS# 3065556Listed by: NEW CREATION REAL ESTATE - New
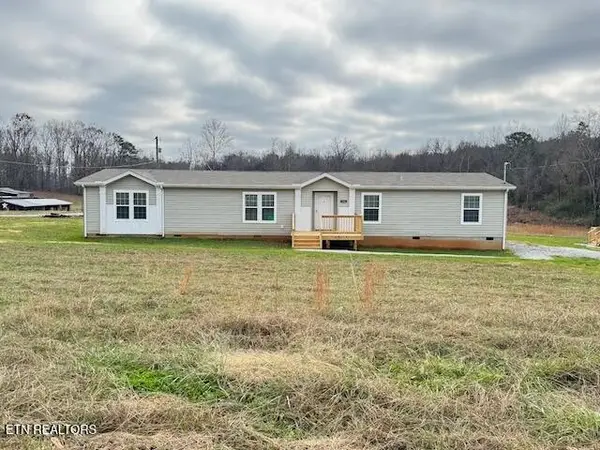 $305,000Active4 beds 2 baths2,432 sq. ft.
$305,000Active4 beds 2 baths2,432 sq. ft.124 Underwood Rd, Sweetwater, TN 37874
MLS# 3065557Listed by: NEW CREATION REAL ESTATE - New
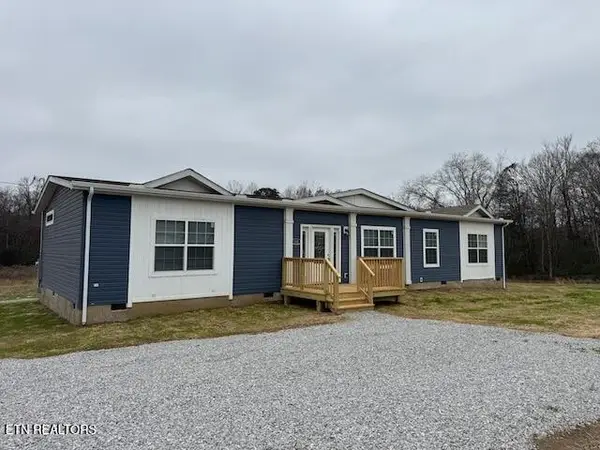 $325,000Active3 beds 2 baths2,176 sq. ft.
$325,000Active3 beds 2 baths2,176 sq. ft.122 Underwood Rd, Sweetwater, TN 37874
MLS# 3065558Listed by: NEW CREATION REAL ESTATE - New
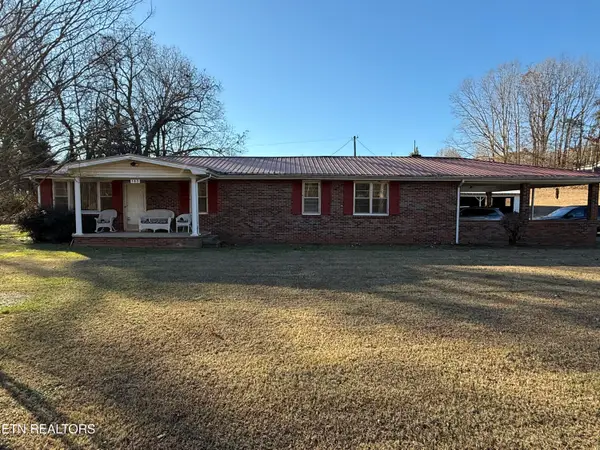 $325,000Active3 beds 2 baths1,980 sq. ft.
$325,000Active3 beds 2 baths1,980 sq. ft.103 Ratledge Rd, Sweetwater, TN 37874
MLS# 1324318Listed by: LIFE REALTY TEAM - New
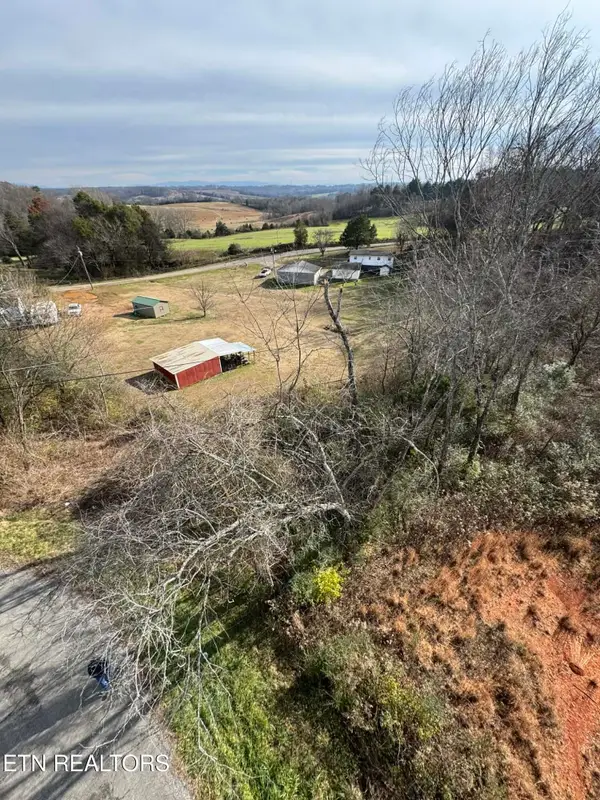 $30,000Active0.77 Acres
$30,000Active0.77 AcresSunflower Circle, Sweetwater, TN 37874
MLS# 1324307Listed by: REALTY EXECUTIVES ASSOCIATES - New
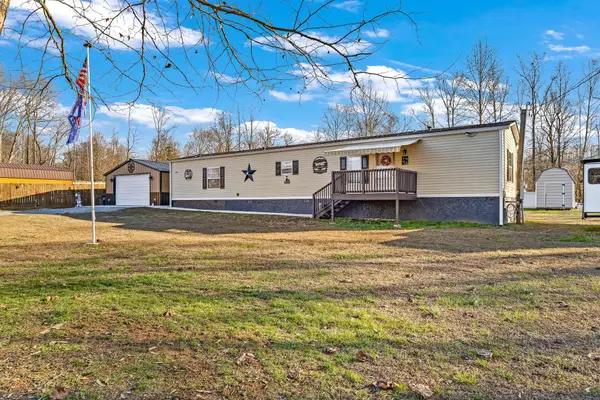 $225,000Active2 beds 2 baths1,248 sq. ft.
$225,000Active2 beds 2 baths1,248 sq. ft.3786 Sweetwater Vonore Road, Sweetwater, TN 37874
MLS# 3061860Listed by: KELLER WILLIAMS ATHENS
