341 Acorn Gap Road, Sweetwater, TN 37874
Local realty services provided by:Better Homes and Gardens Real Estate Signature Brokers
341 Acorn Gap Road,Sweetwater, TN 37874
$1,000,000
- 2 Beds
- 2 Baths
- 1,200 sq. ft.
- Single family
- Active
Listed by: liz cockrell
Office: crye-leike, realtors
MLS#:1520825
Source:TN_CAR
Price summary
- Price:$1,000,000
- Price per sq. ft.:$833.33
About this home
Welcome to your mountain-top oasis! This exceptional property encompasses over 15 acres spanning two mountains, offering unmatched privacy, year-round creek frontage, and stunning long-range views. Built just two years ago with natural dried spruce, this custom retreat blends high-end finishes with rustic mountain charm. The 2-bedroom, 2-bath home showcases an open floor plan with soaring tongue-and-groove pine cathedral ceilings and expansive Pella Impervia windows and doors that frame the breathtaking scenery. Each bedroom includes its own en-suite bathroom with Pfister fixtures and heatilators. The kitchen features quartz countertops and custom hickory cabinetry, while the living area is highlighted by a custom 42-inch wood-burning fireplace, set in one-piece leathered black granite and crowned with a black walnut mantle. Outdoor living is at its best with a wrap-around covered porch designed to double as an additional living space. Outfitted with TV and stereo wiring and custom weather curtains, it offers year-round enjoyment. Underneath deck is an unfinished basement, perfect for more storage area. Landscaped walkways, waterfalls, and garden areas and a fire pit complete the serene, spa-like atmosphere.
Also included is a one bedroom/one bath guest house, large wired tool room, underground electricity, gated driveway entry, and a surround security system. Multiple cleared building sites provide opportunities for expansion. The property also qualifies for a greenbelt tax exemption, making it a smart investment as well as a peaceful retreat.
Whether you're searching for a full-time residence, private getaway, or an investment rental this mountain-top sanctuary is truly one-of-a-kind.
Schedule your private showing today and experience the beauty, privacy, and craftsmanship this property has to offer. Seller is offering home furnished or unfurnished. Please see below for more detailed information. Exterior Hardie board siding with lifetime warranty
35-year architectural shingle roof for lasting durability
Custom weather curtains enclosing the entire exterior deck
2x6 exterior walls for added strength and efficiency
R60 foam insulation for superior energy savings
Solid wood interior doors throughout
Interior trim crafted from natural beetle board for unique character
50-gallon high-efficiency water heater
26-inch concrete slab foundation for stability
Security system for peace of mind
Solar generator backup power solution
Fully decked attic providing additional storage space
Contact an agent
Home facts
- Year built:2021
- Listing ID #:1520825
- Added:158 day(s) ago
- Updated:February 25, 2026 at 03:38 PM
Rooms and interior
- Bedrooms:2
- Total bathrooms:2
- Full bathrooms:2
- Living area:1,200 sq. ft.
Heating and cooling
- Cooling:Central Air
- Heating:Central, Electric, Heating
Structure and exterior
- Roof:Shingle
- Year built:2021
- Building area:1,200 sq. ft.
- Lot area:15.5 Acres
Utilities
- Water:Well
- Sewer:Septic Tank
Finances and disclosures
- Price:$1,000,000
- Price per sq. ft.:$833.33
- Tax amount:$234
New listings near 341 Acorn Gap Road
- New
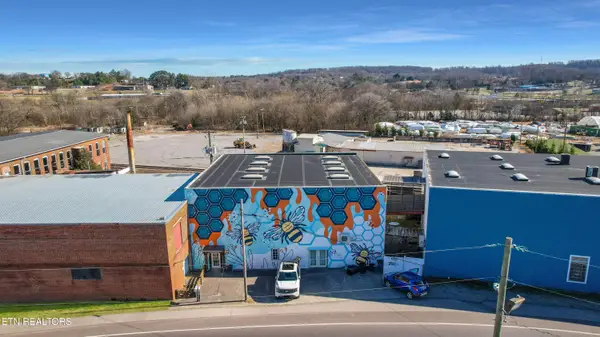 $1,200,000Active-- beds -- baths
$1,200,000Active-- beds -- baths800-818 N Main St, Sweetwater, TN 37874
MLS# 1330395Listed by: VONKEITH PROPERTIES - New
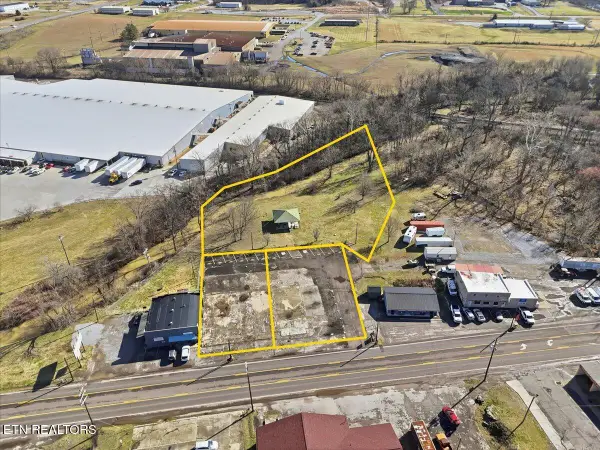 $180,000Active1.57 Acres
$180,000Active1.57 Acres1008 N Main St, Sweetwater, TN 37874
MLS# 1330349Listed by: EXP REALTY, LLC - Open Sun, 8 to 10pmNew
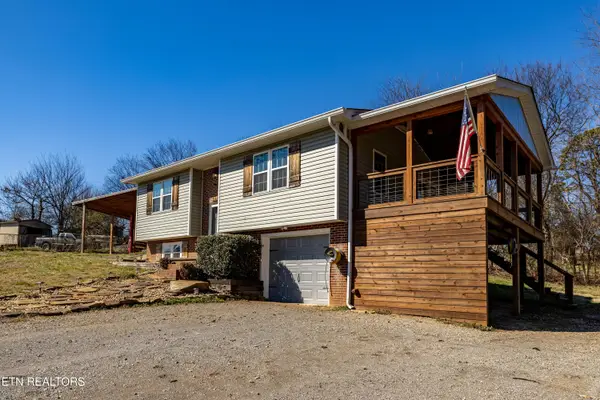 $360,000Active2 beds 2 baths1,248 sq. ft.
$360,000Active2 beds 2 baths1,248 sq. ft.541 Sunflower Circle, Sweetwater, TN 37874
MLS# 1330268Listed by: REALTY EXECUTIVES ASSOCIATES - New
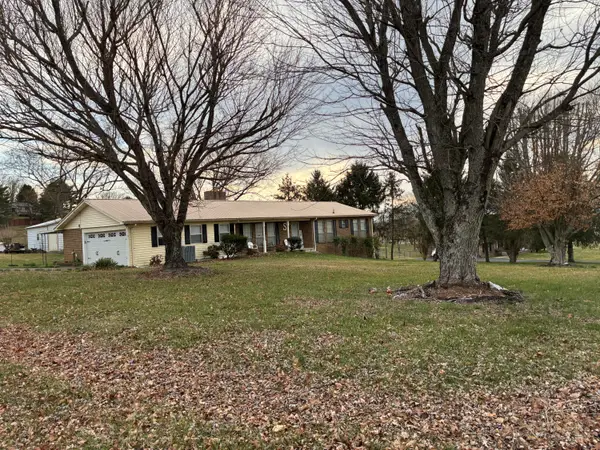 $349,000Active3 beds 2 baths1,756 sq. ft.
$349,000Active3 beds 2 baths1,756 sq. ft.112 Woodland Drive, Sweetwater, TN 37874
MLS# 20260874Listed by: EAST TENNESSEE PROPERTIES - ATHENS - New
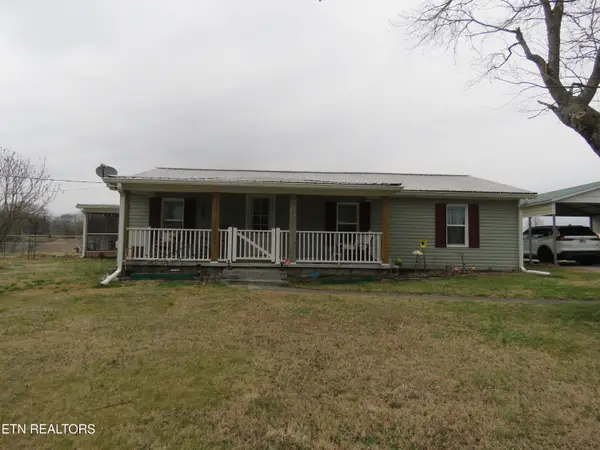 $309,900Active3 beds 2 baths1,608 sq. ft.
$309,900Active3 beds 2 baths1,608 sq. ft.297 County Rd 312, Sweetwater, TN 37874
MLS# 1329960Listed by: THE REAL ESTATE OFFICE - New
 $1,100,000Active5 beds 6 baths5,640 sq. ft.
$1,100,000Active5 beds 6 baths5,640 sq. ft.1700 Cedar Valley Rd, Sweetwater, TN 37874
MLS# 1329922Listed by: LPT REALTY, LLC - New
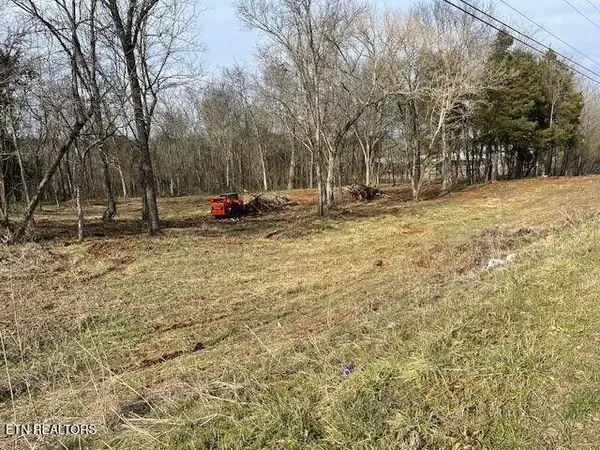 $59,900Active1.13 Acres
$59,900Active1.13 Acres2095 Highway 11, Sweetwater, TN 37874
MLS# 20260803Listed by: EAST TENNESSEE PROPERTIES - ATHENS 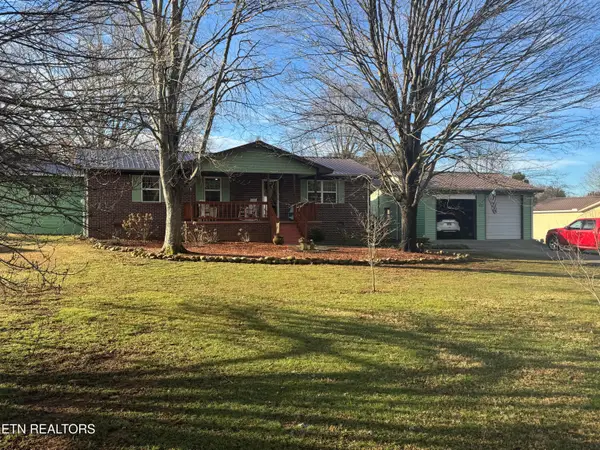 $379,900Pending3 beds 2 baths1,679 sq. ft.
$379,900Pending3 beds 2 baths1,679 sq. ft.457 Oakhill Drive, Sweetwater, TN 37874
MLS# 1329752Listed by: EDMONDS REALTY GROUP, LLC- New
 $319,000Active3 beds 2 baths1,100 sq. ft.
$319,000Active3 beds 2 baths1,100 sq. ft.189 Old Sweetwater Rd, Sweetwater, TN 37874
MLS# 1329754Listed by: REALTY EXECUTIVES ASSOCIATES - New
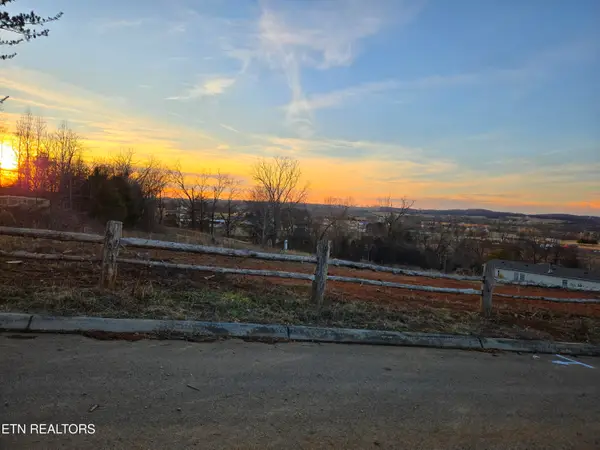 $65,000Active1.46 Acres
$65,000Active1.46 Acres735 County Road 350 #LOT 6, Sweetwater, TN 37874
MLS# 1329671Listed by: SOUTHERN CHARM HOMES

