400 Oakhill Drive, Sweetwater, TN 37874
Local realty services provided by:Better Homes and Gardens Real Estate Gwin Realty
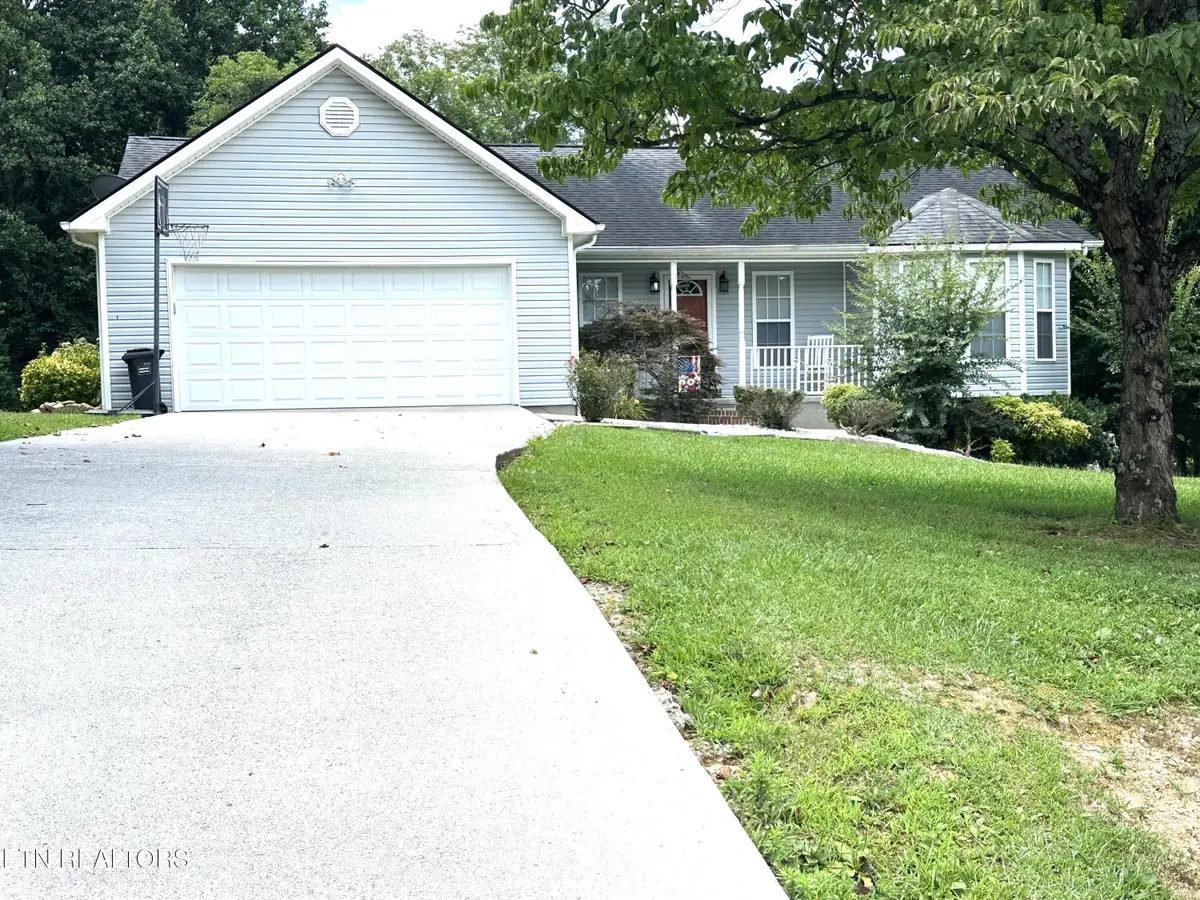
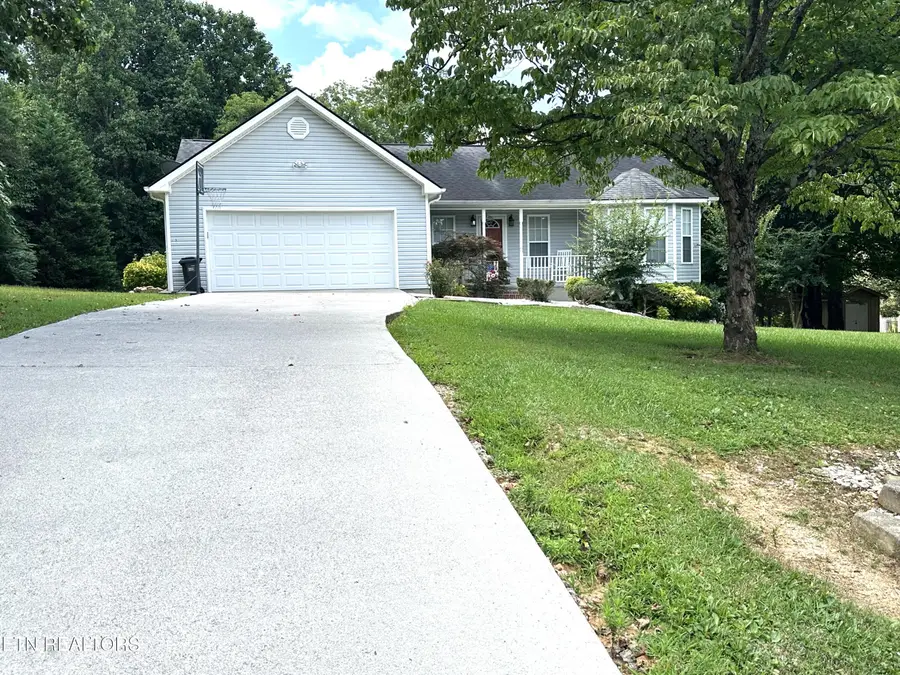
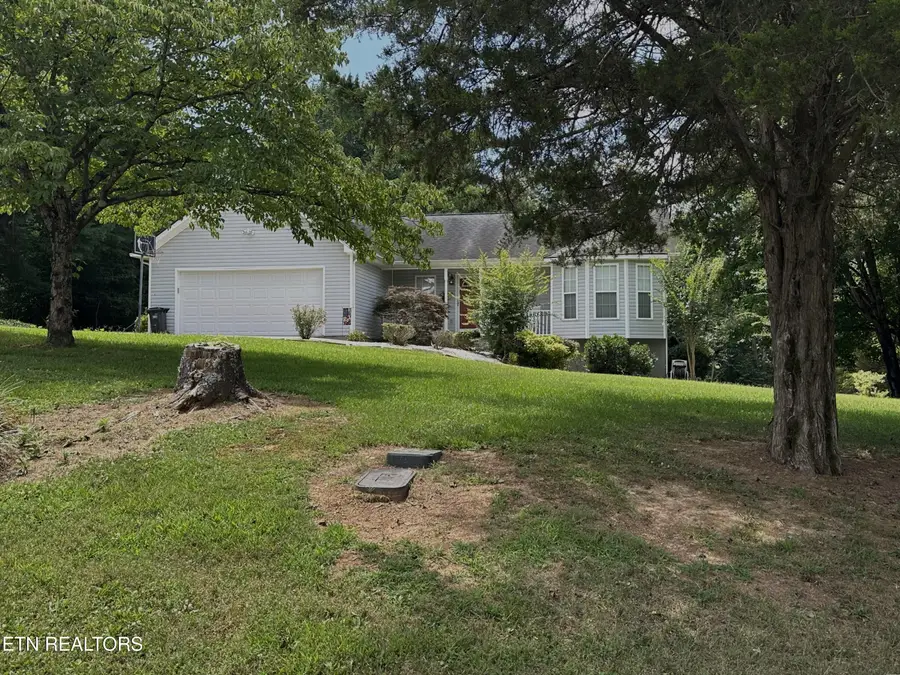
400 Oakhill Drive,Sweetwater, TN 37874
$339,000
- 3 Beds
- 2 Baths
- 1,442 sq. ft.
- Single family
- Pending
Listed by:phyllis robinson
Office:realty executives associates
MLS#:1308583
Source:TN_KAAR
Price summary
- Price:$339,000
- Price per sq. ft.:$235.09
About this home
Imagine a safe little neighborhood that is tucked away in a place where all the neighbors feel like family. Afternoon filled streets with children riding bikes, afternoon walkers and neighbors porch sitting. Location is everything!!! This cottage rancher offers one of the most popular floorplans around and can be found in the afore mentioned neighborhood. Home has been well kept and is like new! 3BR - 2BA split open layout. Interior paint, HVAC, Deck, Appliances, Hot water Heater and carpeted bedrooms are all less than 3 yrs old! Customized closets and storage shelving in attached garage. Attic offers additional storage and is floored with lighting. You will love the covered front porch perfect for morning coffee & afternoons on the rocker. The nicely landscaped yard adds much curb appeal. Large deck off dining area overlooks a spacious backyard that mimics a park-like setting with plenty of shade & is deal for afternoon BBQ's, birthday parties or just relaxing. Outdoor storage shed is spacious and adds additional storage for mowers, gardening tools or crafting supplies. Don't miss out on this gem!
Contact an agent
Home facts
- Year built:2007
- Listing Id #:1308583
- Added:29 day(s) ago
- Updated:August 05, 2025 at 02:09 AM
Rooms and interior
- Bedrooms:3
- Total bathrooms:2
- Full bathrooms:2
- Living area:1,442 sq. ft.
Heating and cooling
- Cooling:Central Cooling
- Heating:Central, Electric
Structure and exterior
- Year built:2007
- Building area:1,442 sq. ft.
- Lot area:1.08 Acres
Schools
- High school:Sweetwater
- Middle school:Sweetwater
- Elementary school:Sweetwater
Utilities
- Sewer:Septic Tank
Finances and disclosures
- Price:$339,000
- Price per sq. ft.:$235.09
New listings near 400 Oakhill Drive
- New
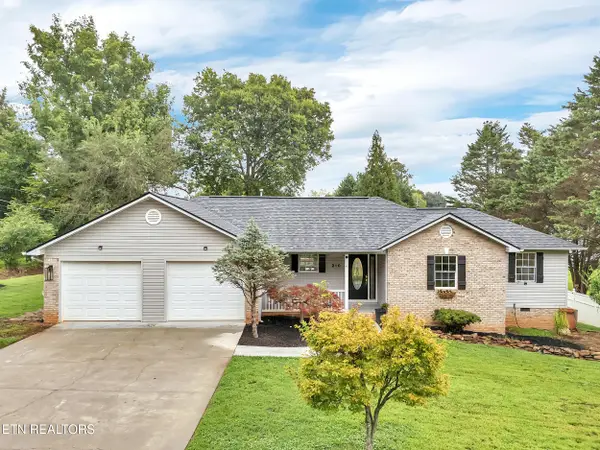 $310,000Active3 beds 2 baths1,688 sq. ft.
$310,000Active3 beds 2 baths1,688 sq. ft.210 N Clark St, Sweetwater, TN 37874
MLS# 1312032Listed by: REALTY EXECUTIVES ASSOCIATES - New
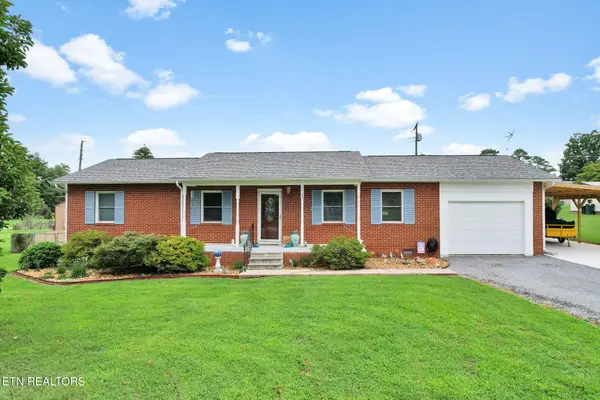 $310,000Active3 beds 2 baths1,306 sq. ft.
$310,000Active3 beds 2 baths1,306 sq. ft.1728 N State Highway 11, Sweetwater, TN 37874
MLS# 1312010Listed by: EXP REALTY, LLC - New
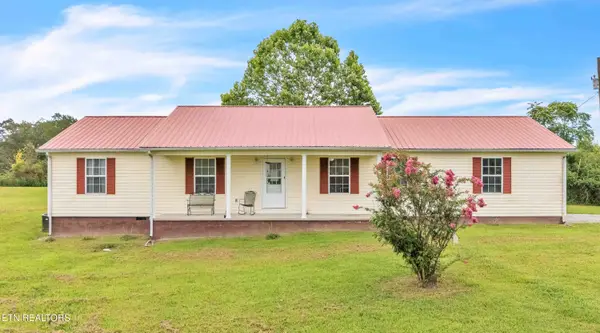 $370,000Active3 beds 2 baths1,352 sq. ft.
$370,000Active3 beds 2 baths1,352 sq. ft.169 Lees Chapel Rd, Sweetwater, TN 37874
MLS# 1312002Listed by: RICHARDSON GROUP KW CLEVELAND - New
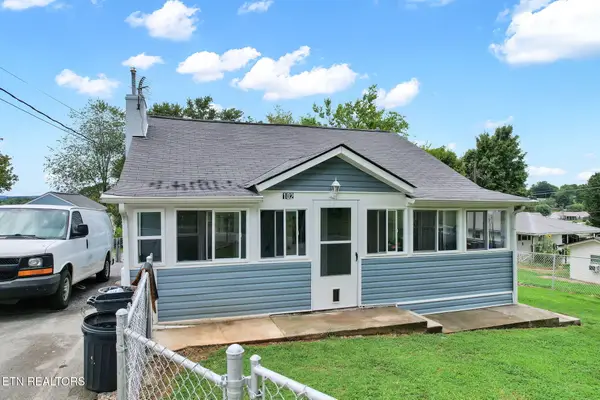 $239,900Active2 beds 1 baths910 sq. ft.
$239,900Active2 beds 1 baths910 sq. ft.102 Mahala Rd, Sweetwater, TN 37874
MLS# 1311973Listed by: EXP REALTY, LLC - New
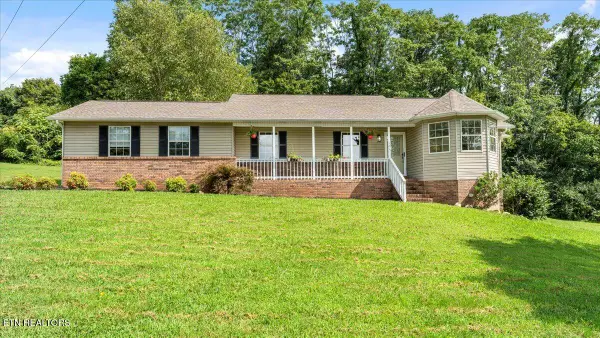 $329,000Active3 beds 2 baths1,536 sq. ft.
$329,000Active3 beds 2 baths1,536 sq. ft.121 Inman Rd, Sweetwater, TN 37874
MLS# 1311579Listed by: UNITED REAL ESTATE SOLUTIONS - New
 $450,000Active2 beds 1 baths1,248 sq. ft.
$450,000Active2 beds 1 baths1,248 sq. ft.117 Cedar Valley Rd, Sweetwater, TN 37874
MLS# 1311367Listed by: NORMAN LEE REAL ESTATE  $269,900Pending3 beds 2 baths1,568 sq. ft.
$269,900Pending3 beds 2 baths1,568 sq. ft.348 Greenbriar Rd, Sweetwater, TN 37874
MLS# 1311381Listed by: REALTY EXECUTIVES MAIN STREET- New
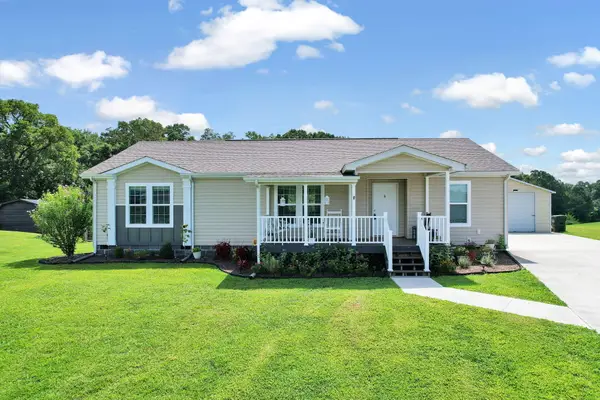 $319,900Active3 beds 2 baths3,322 sq. ft.
$319,900Active3 beds 2 baths3,322 sq. ft.270 County Road 312, Sweetwater, TN 37874
MLS# 20253652Listed by: EXP REALTY - CLEVELAND - New
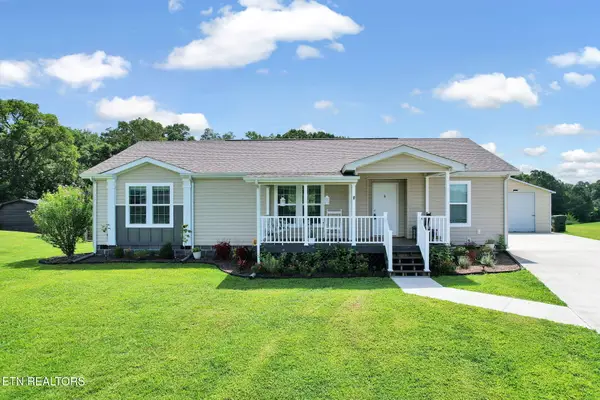 $319,900Active3 beds 2 baths1,560 sq. ft.
$319,900Active3 beds 2 baths1,560 sq. ft.270 County Road 312, Sweetwater, TN 37874
MLS# 1311052Listed by: EXP REALTY, LLC - New
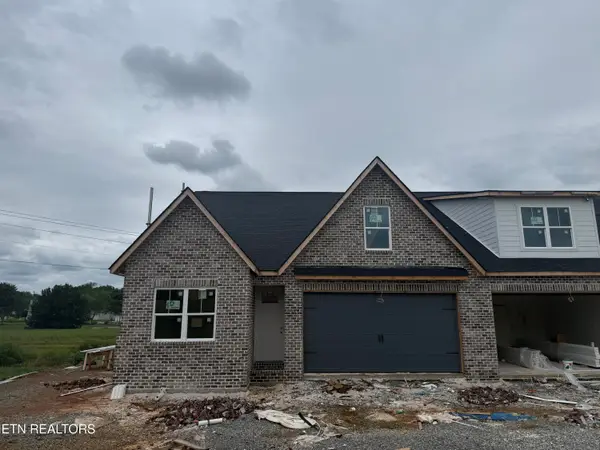 $349,000Active3 beds 2 baths1,467 sq. ft.
$349,000Active3 beds 2 baths1,467 sq. ft.180 River Park Lane, Sweetwater, TN 37874
MLS# 1310902Listed by: REALTY EXECUTIVES MAIN STREET

