484 County Road 350, Sweetwater, TN 37874
Local realty services provided by:Better Homes and Gardens Real Estate Signature Brokers
484 County Road 350,Sweetwater, TN 37874
$625,000
- 3 Beds
- 2 Baths
- 2,560 sq. ft.
- Single family
- Pending
Listed by: allyson kirkland
Office: crye-leike realtors - athens
MLS#:20244836
Source:TN_RCAR
Price summary
- Price:$625,000
- Price per sq. ft.:$244.14
About this home
MOTIVATED SELLER will help with closing expenses and/or interest rate buydown with acceptable offer. This custom-built log cabin on 25 acres is conveniently located midway between Knoxville and Chattanooga. Features include saltwater inground pool and a large detached workshop/barn with a car lift and woodworking equipment which will convey. Surrounded by untouched woods AND fenced open meadows, the property awaits your animals and gardens. The cabin itself exudes warmth and craftsmanship, built from sturdy logs that have stood the test of time. Inside, the large, stone wood-burning fireplace invites you to sit back and enjoy the quiet comfort of rustic living. Sunlight pours through the windows, revealing views of all four seasons in every direction. Beyond the home, the land offers endless possibilities. This property isn't just a house on land; it's a place to put down roots and create a homestead where you can grow your own food, raise animals, and live in harmony with nature.
Contact an agent
Home facts
- Year built:1992
- Listing ID #:20244836
- Added:375 day(s) ago
- Updated:November 16, 2025 at 08:28 AM
Rooms and interior
- Bedrooms:3
- Total bathrooms:2
- Full bathrooms:2
- Living area:2,560 sq. ft.
Heating and cooling
- Cooling:Central Air
- Heating:Natural Gas
Structure and exterior
- Roof:Metal
- Year built:1992
- Building area:2,560 sq. ft.
- Lot area:27.43 Acres
Schools
- High school:McMinn County
- Middle school:Niota
- Elementary school:Niota
Utilities
- Water:Water Connected, Well
- Sewer:Septic Tank
Finances and disclosures
- Price:$625,000
- Price per sq. ft.:$244.14
New listings near 484 County Road 350
- New
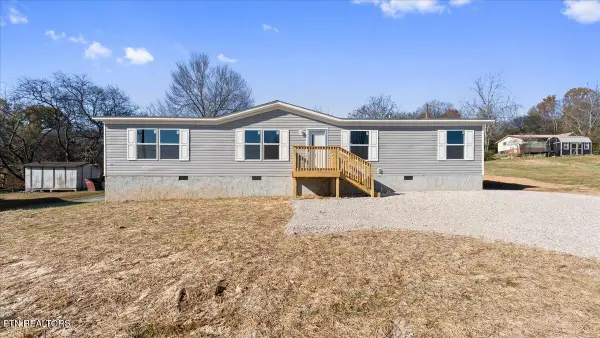 $219,000Active4 beds 2 baths1,475 sq. ft.
$219,000Active4 beds 2 baths1,475 sq. ft.403 Patton St, Sweetwater, TN 37874
MLS# 1322014Listed by: UNITED REAL ESTATE SOLUTIONS - Open Sun, 7 to 9pmNew
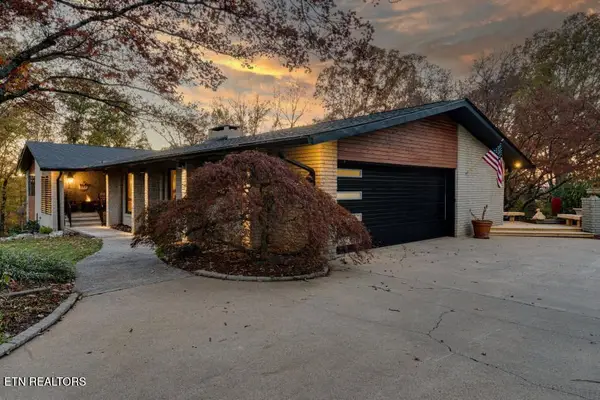 $899,999Active5 beds 4 baths5,664 sq. ft.
$899,999Active5 beds 4 baths5,664 sq. ft.219 Briarcliff Rd, Sweetwater, TN 37874
MLS# 1321943Listed by: CRYE-LEIKE REALTORS - ATHENS - New
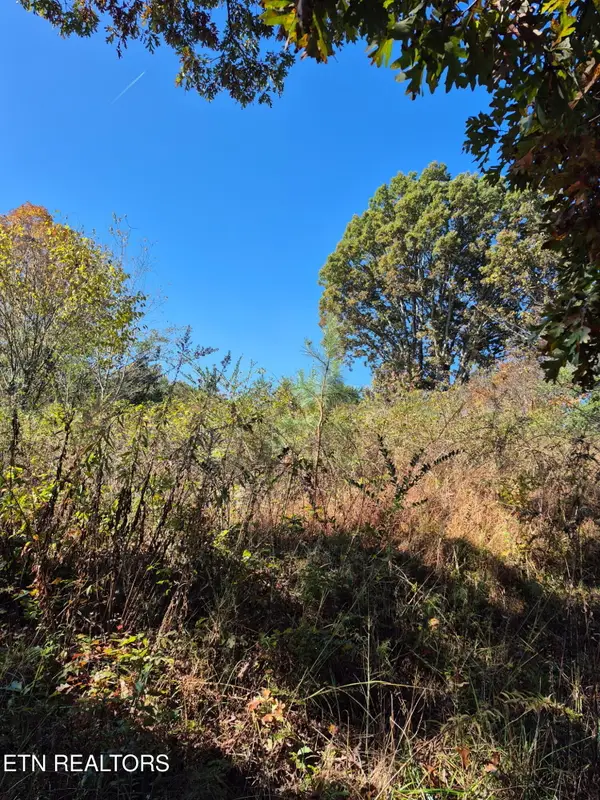 $49,000Active4 Acres
$49,000Active4 AcresCounty Road 299, Sweetwater, TN 37874
MLS# 1321487Listed by: EDMONDS REALTY GROUP, LLC - New
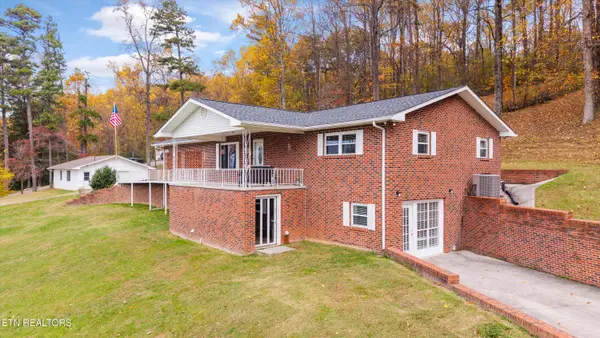 $425,000Active2 beds 4 baths2,376 sq. ft.
$425,000Active2 beds 4 baths2,376 sq. ft.144 Waymier Rd, Sweetwater, TN 37874
MLS# 1321405Listed by: REALTY EXECUTIVES MAIN STREET - New
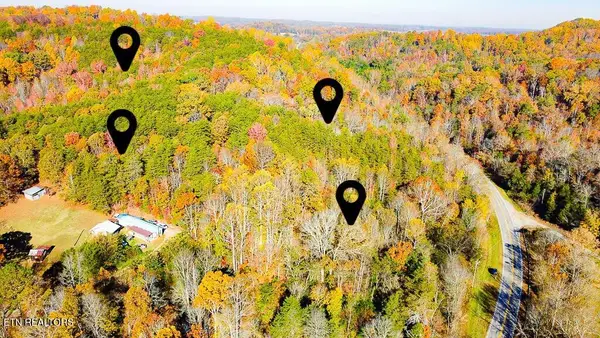 $830,000Active81.76 Acres
$830,000Active81.76 Acres0 Sweetwater Vonore Rd, Sweetwater, TN 37874
MLS# 1321362Listed by: CRYE-LEIKE REALTORS, TELLICO VILLAGE - New
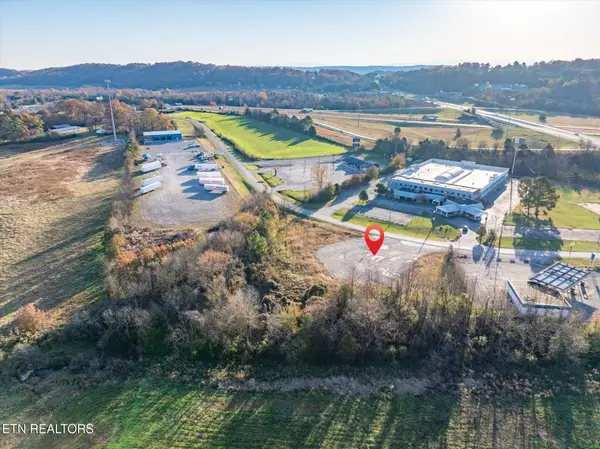 $159,900Active1.74 Acres
$159,900Active1.74 AcresMurrays Chapel Rd, Sweetwater, TN 37874
MLS# 1321285Listed by: CENTURY 21 LEGACY - New
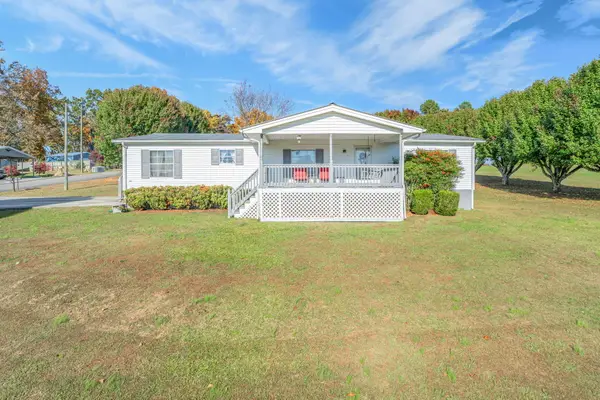 $239,900Active3 beds 2 baths1,456 sq. ft.
$239,900Active3 beds 2 baths1,456 sq. ft.118 Woods Drive, Sweetwater, TN 37874
MLS# 20255305Listed by: CRYE-LEIKE REALTORS - ATHENS - New
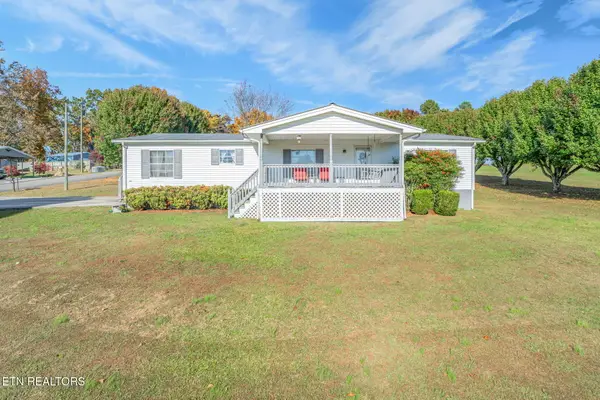 $239,900Active3 beds 2 baths1,456 sq. ft.
$239,900Active3 beds 2 baths1,456 sq. ft.118 Woods Drive, Sweetwater, TN 37874
MLS# 1321272Listed by: CRYE-LEIKE REALTORS - ATHENS - New
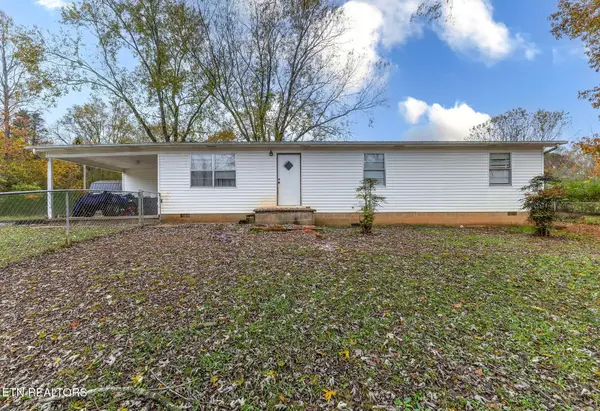 $239,900Active3 beds 2 baths1,326 sq. ft.
$239,900Active3 beds 2 baths1,326 sq. ft.124 Co Rd 352 #352, Sweetwater, TN 37874
MLS# 1321157Listed by: KELLER WILLIAMS WEST KNOXVILLE - New
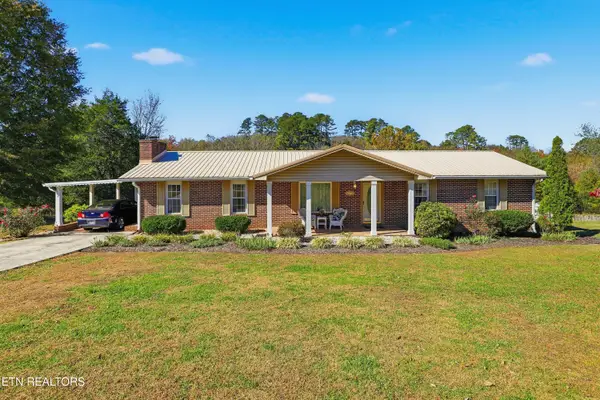 $315,000Active3 beds 2 baths1,736 sq. ft.
$315,000Active3 beds 2 baths1,736 sq. ft.509 Kinzalow Circle, Sweetwater, TN 37874
MLS# 1321149Listed by: FATHOM REALTY TN LLC
