526 Forkners Chapel Rd, Sweetwater, TN 37874
Local realty services provided by:Better Homes and Gardens Real Estate Gwin Realty
526 Forkners Chapel Rd,Sweetwater, TN 37874
$189,900
- 3 Beds
- 2 Baths
- 1,280 sq. ft.
- Single family
- Active
Listed by: michael cansler
Office: silver key realty
MLS#:1309865
Source:TN_KAAR
Price summary
- Price:$189,900
- Price per sq. ft.:$148.36
About this home
Escape to the peace and privacy of the countryside with this charming 3-bedroom, 2-bath manufactured home, located in a serene, unrestricted area. Whether you're looking for a primary residence, weekend getaway, or rental opportunity, this property offers endless possibilities. You will love spending your evenings on the covered front porches! One on the front and one on the back!! Upon entering you will find that this well maintained home has plenty of space, charm, and character! The updated kitchen features new hardware, upgraded cabinets, an upgraded faucet, a stainless steel fridge, and a sophisticated chandelier! The living area features laminate flooring, ample natural light, and plenty of space for entertaining friends and family! Your family will love their spacious bedrooms with plush carpet, upgraded lighting, and ample closet space! The master bedroom has plenty of room for a king size bed, two walk in closets, and an ensuite bathroom! Outside you will find a park like setting with mature trees and a lush green lawn. This amazing property comes equipped with a large storage building ready and waiting for your cherished belongings!
This home provides the best of both worlds: country living with the freedom to make it your own, and still close enough to local conveniences, schools, Downtown Sweetwater, I-75 and shopping.
Don't miss out on this affordable opportunity to own your piece of the countryside - no HOA, no city rules - just space, privacy, and potential!
📞 Call today to schedule your private showing!
Contact an agent
Home facts
- Year built:1996
- Listing ID #:1309865
- Added:207 day(s) ago
- Updated:February 18, 2026 at 03:25 PM
Rooms and interior
- Bedrooms:3
- Total bathrooms:2
- Full bathrooms:2
- Living area:1,280 sq. ft.
Heating and cooling
- Cooling:Central Cooling
- Heating:Central, Electric
Structure and exterior
- Year built:1996
- Building area:1,280 sq. ft.
- Lot area:0.76 Acres
Utilities
- Sewer:Septic Tank
Finances and disclosures
- Price:$189,900
- Price per sq. ft.:$148.36
New listings near 526 Forkners Chapel Rd
- New
 $319,000Active3 beds 2 baths1,100 sq. ft.
$319,000Active3 beds 2 baths1,100 sq. ft.189 Old Sweetwater Rd, Sweetwater, TN 37874
MLS# 1329754Listed by: REALTY EXECUTIVES ASSOCIATES - New
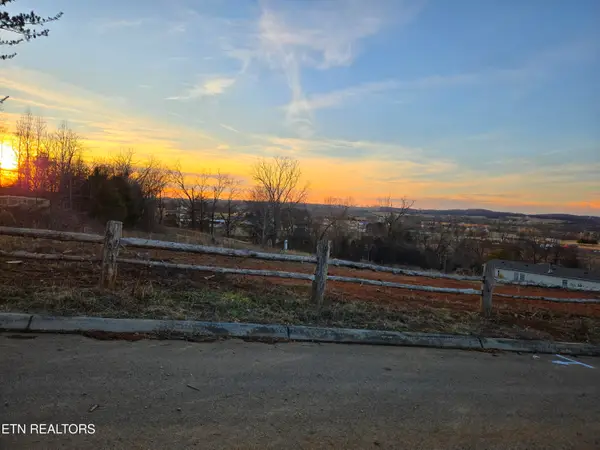 $65,000Active1.46 Acres
$65,000Active1.46 Acres735 County Road 350 #LOT 6, Sweetwater, TN 37874
MLS# 1329671Listed by: SOUTHERN CHARM HOMES - New
 $59,900Active1.13 Acres
$59,900Active1.13 Acres2095 Highway 11, Sweetwater, TN 37874
MLS# 1328892Listed by: EAST TENNESSEE PROPERTIES, LLC - New
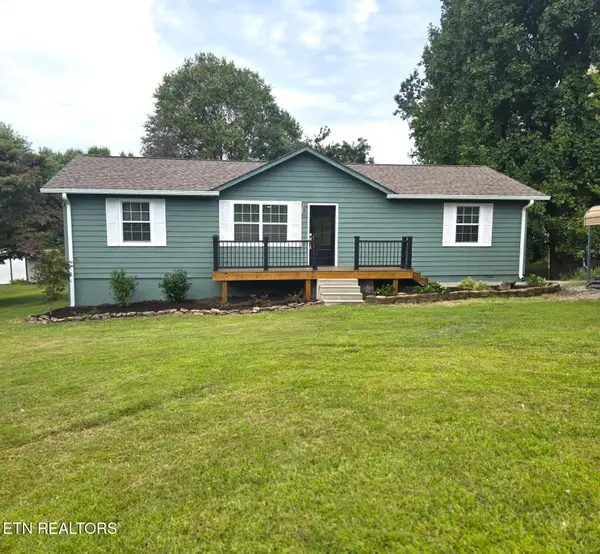 $324,900Active3 beds 2 baths1,300 sq. ft.
$324,900Active3 beds 2 baths1,300 sq. ft.417 Oakhill Drive, Sweetwater, TN 37874
MLS# 1329468Listed by: REALTY EXECUTIVES ASSOCIATES - New
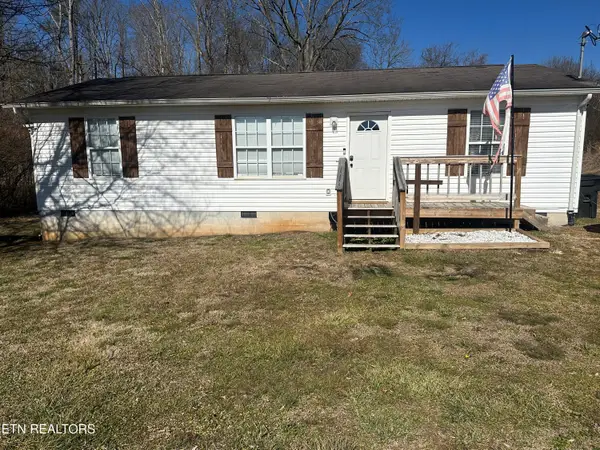 $259,900Active3 beds 2 baths1,056 sq. ft.
$259,900Active3 beds 2 baths1,056 sq. ft.141 Edgewood Drive, Sweetwater, TN 37874
MLS# 1329467Listed by: EDMONDS REALTY GROUP, LLC - New
 $55,000Active0.69 Acres
$55,000Active0.69 Acres187 County Road 322, Sweetwater, TN 37874
MLS# 1329340Listed by: EAST TENNESSEE PROPERTIES, LLC - New
 $72,000Active2 beds 1 baths672 sq. ft.
$72,000Active2 beds 1 baths672 sq. ft.801 Childress Ave, Sweetwater, TN 37874
MLS# 1329134Listed by: THE REAL ESTATE FIRM, INC. 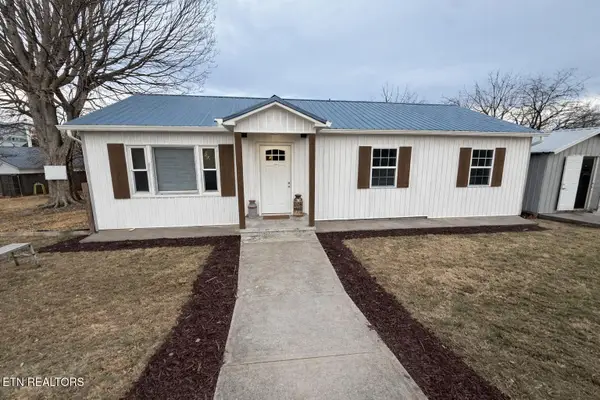 $235,000Pending3 beds 2 baths1,248 sq. ft.
$235,000Pending3 beds 2 baths1,248 sq. ft.214 Key Kile Rd, Sweetwater, TN 37874
MLS# 1329066Listed by: REALTY EXECUTIVES ASSOCIATES- New
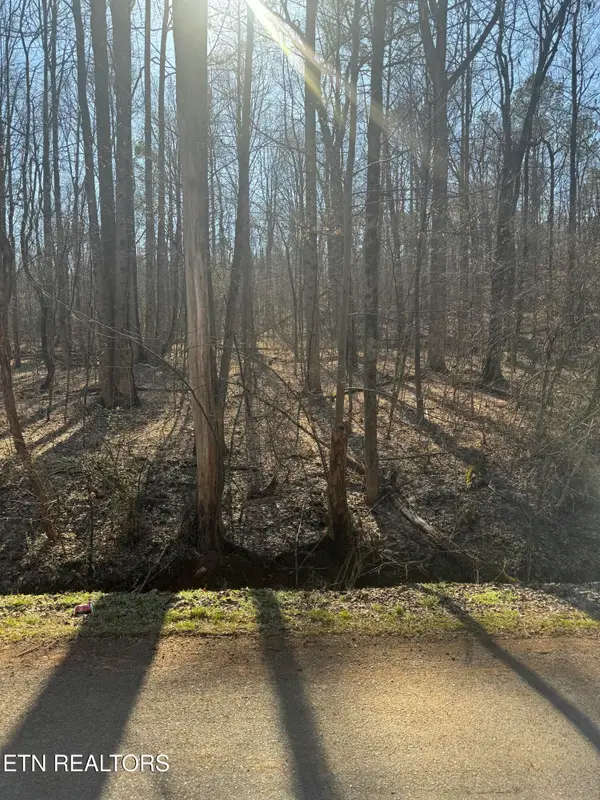 $105,000Active5.09 Acres
$105,000Active5.09 AcresRandolph Fridley Rd, Sweetwater, TN 37874
MLS# 1328776Listed by: EDMONDS REALTY GROUP, LLC  $380,000Active3 beds 2 baths1,280 sq. ft.
$380,000Active3 beds 2 baths1,280 sq. ft.104 Buena Vista Avenue, Sweetwater, TN 37874
MLS# 20260611Listed by: EAST TENNESSEE PROPERTIES - ATHENS

