593 Lees Chapel Road, Sweetwater, TN 37874
Local realty services provided by:Better Homes and Gardens Real Estate Signature Brokers
593 Lees Chapel Road,Sweetwater, TN 37874
$374,500
- 2 Beds
- 3 Baths
- 3,049 sq. ft.
- Single family
- Active
Listed by: shannon lingerfelt
Office: lpt realty
MLS#:20254185
Source:TN_RCAR
Price summary
- Price:$374,500
- Price per sq. ft.:$122.83
About this home
Estate Sale Opportunity - All-Brick Home on over an acre lot with Endless Potential
Don't miss the rare opportunity to own a charming 2-bedroom, 1.5-bath, all-brick home with countryside living and the opportunity to make it your own. Originally designed and custom-built for a practical, simple homeowner who valued quality over extravagance, along with space and comfort for family gatherings. Inside, you'll find comfortable living areas, Berber carpeting, and the original white appliances (updated as needed but always white) that reflect the home's thoughtful 1998 design. The full simi-finished basement (after thought of the owner) offers incredible flexibility — already equipped with a second kitchen and finished rooms, making it ideal for a man cave, guest suite, or extended family quarters. The basement area was always a place for the owner's children, grandchildren and friends to stay. The property also includes two garages for ample storage and workspace, plus a full third floor ready to finish however you wish — create a studio, home office(s), or recreation space to suit your needs. You will also find a storm shelter where family, friends and neighbors came to weather the storms.
This home is being sold AS IS as part of an estate. No bargaining or negotiations necessary. The aging family members are retired/retiring and unable to remodel. The siblings have significantly reduced the home to below tax appraisal to allow a new owner the freedom to update and modernize to your own taste. The reduced price already reflects tremendous value and opportunity or close on the home with significant equity.
Whether you're a first-time buyer, an investor, or someone looking for a home with solid bones and room to make it your own, this property is a true find.
Contact an agent
Home facts
- Year built:1998
- Listing ID #:20254185
- Added:71 day(s) ago
- Updated:November 15, 2025 at 04:11 PM
Rooms and interior
- Bedrooms:2
- Total bathrooms:3
- Full bathrooms:2
- Half bathrooms:1
- Living area:3,049 sq. ft.
Heating and cooling
- Cooling:Ceiling Fan(s), Central Air
- Heating:Baseboard, Ceiling, Central
Structure and exterior
- Roof:Shingle
- Year built:1998
- Building area:3,049 sq. ft.
- Lot area:1.47 Acres
Utilities
- Water:Public, Water Connected
- Sewer:Septic Tank, Sewer Connected
Finances and disclosures
- Price:$374,500
- Price per sq. ft.:$122.83
New listings near 593 Lees Chapel Road
- New
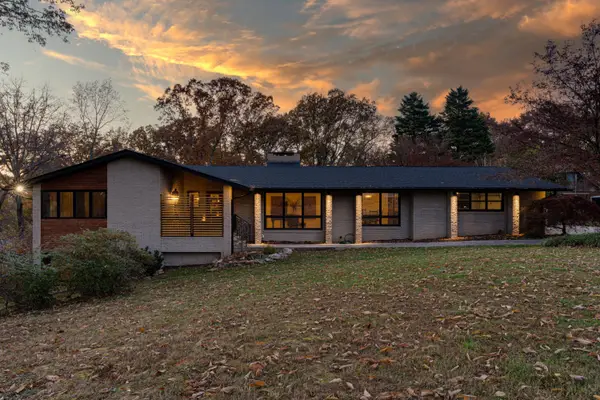 $899,999Active4 beds 5 baths5,664 sq. ft.
$899,999Active4 beds 5 baths5,664 sq. ft.219 Briarcliff Road, Sweetwater, TN 37874
MLS# 20255385Listed by: CRYE-LEIKE REALTORS - ATHENS - New
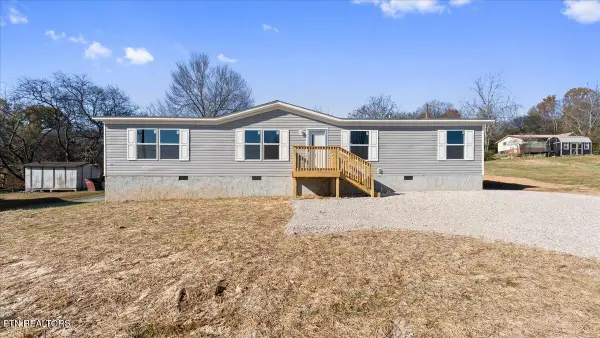 $219,000Active4 beds 2 baths1,475 sq. ft.
$219,000Active4 beds 2 baths1,475 sq. ft.403 Patton St, Sweetwater, TN 37874
MLS# 1322014Listed by: UNITED REAL ESTATE SOLUTIONS - New
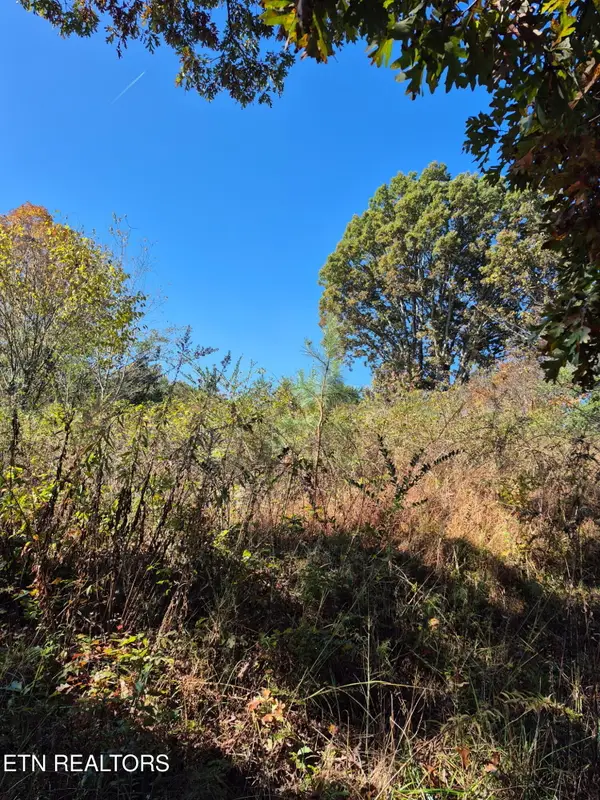 $49,000Active4 Acres
$49,000Active4 AcresCounty Road 299, Sweetwater, TN 37874
MLS# 1321487Listed by: EDMONDS REALTY GROUP, LLC - New
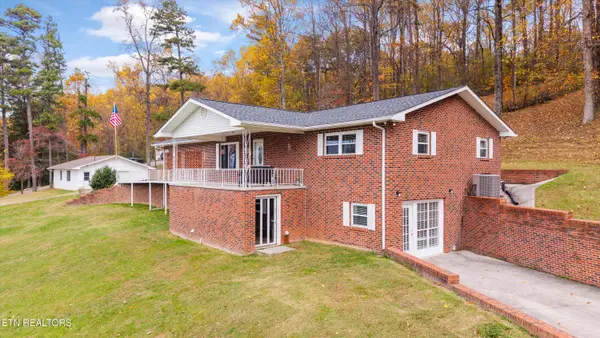 $425,000Active2 beds 4 baths2,376 sq. ft.
$425,000Active2 beds 4 baths2,376 sq. ft.144 Waymier Rd, Sweetwater, TN 37874
MLS# 1321405Listed by: REALTY EXECUTIVES MAIN STREET - New
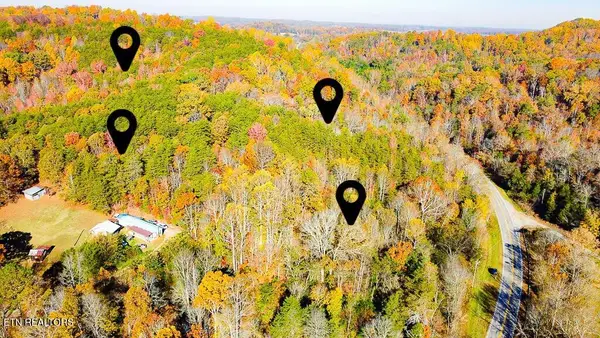 $830,000Active81.76 Acres
$830,000Active81.76 Acres0 Sweetwater Vonore Rd, Sweetwater, TN 37874
MLS# 1321362Listed by: CRYE-LEIKE REALTORS, TELLICO VILLAGE - New
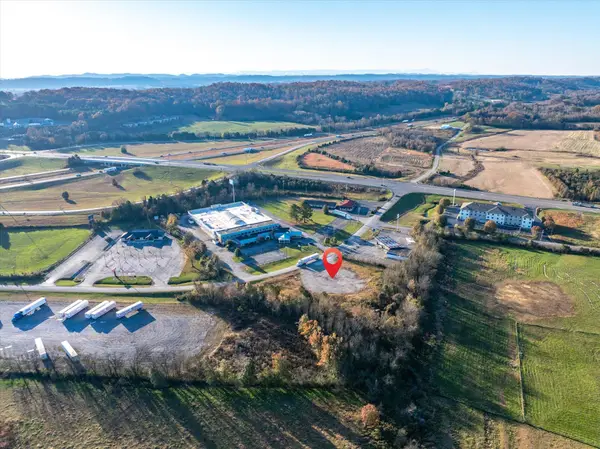 $159,900Active1.74 Acres
$159,900Active1.74 Acres00 Murrays Chapel Rd Road, Sweetwater, TN 37874
MLS# 20255308Listed by: CENTURY 21 LEGACY - New
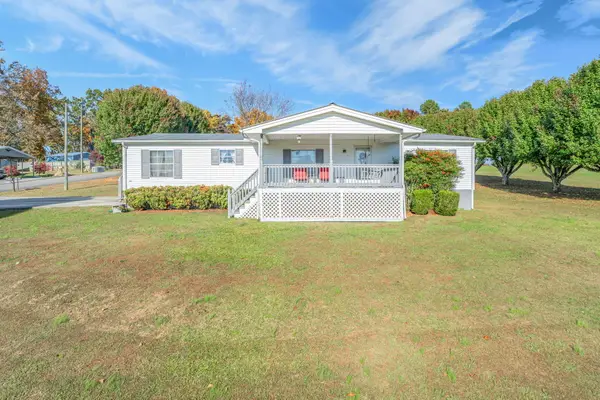 $239,900Active3 beds 2 baths1,456 sq. ft.
$239,900Active3 beds 2 baths1,456 sq. ft.118 Woods Drive, Sweetwater, TN 37874
MLS# 20255305Listed by: CRYE-LEIKE REALTORS - ATHENS - New
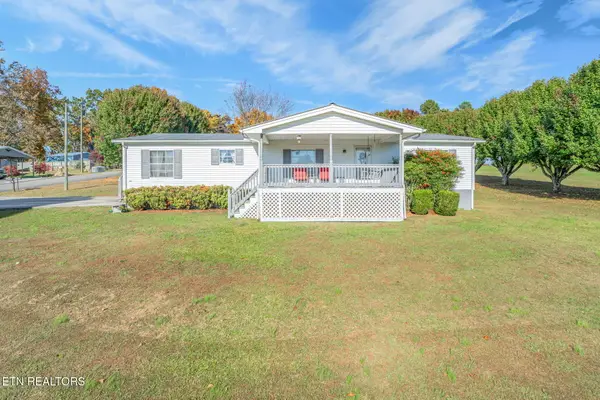 $239,900Active3 beds 2 baths1,456 sq. ft.
$239,900Active3 beds 2 baths1,456 sq. ft.118 Woods Drive, Sweetwater, TN 37874
MLS# 1321272Listed by: CRYE-LEIKE REALTORS - ATHENS - New
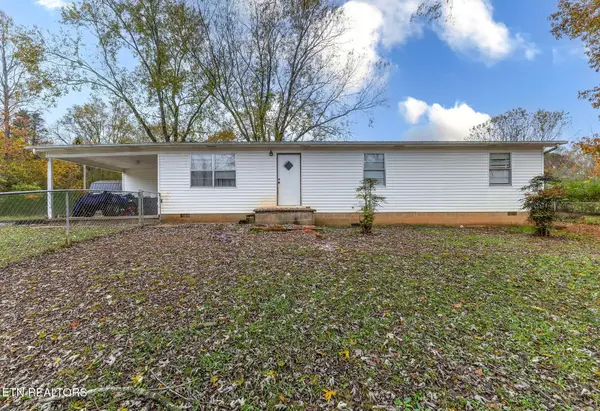 $239,900Active3 beds 2 baths1,326 sq. ft.
$239,900Active3 beds 2 baths1,326 sq. ft.124 Co Rd 352 #352, Sweetwater, TN 37874
MLS# 1321157Listed by: KELLER WILLIAMS WEST KNOXVILLE - New
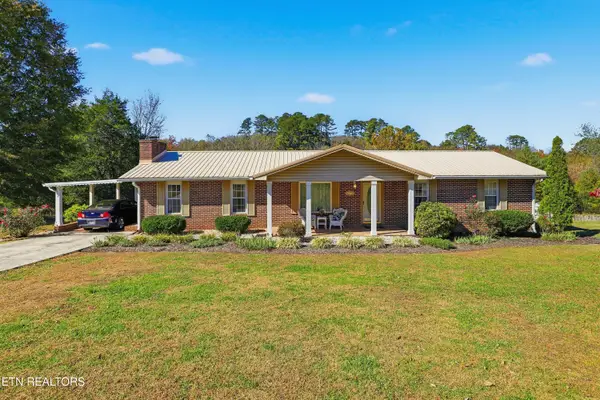 $315,000Active3 beds 2 baths1,736 sq. ft.
$315,000Active3 beds 2 baths1,736 sq. ft.509 Kinzalow Circle, Sweetwater, TN 37874
MLS# 1321149Listed by: FATHOM REALTY TN LLC
