120 Waverly, Talbott, TN 37877
Local realty services provided by:Better Homes and Gardens Real Estate Jackson Realty
120 Waverly,Talbott, TN 37877
$329,900
- 3 Beds
- 3 Baths
- 1,832 sq. ft.
- Single family
- Active
Listed by: greta clark
Office: castle & associates real estate
MLS#:1321923
Source:TN_KAAR
Price summary
- Price:$329,900
- Price per sq. ft.:$180.08
- Monthly HOA dues:$25
About this home
*UNOBSTRUCTED MOUNTAIN VIEW*. POOL*
Built in 2022, this stunning two-story home offers modern comfort and style. The main level features 9 ft ceilings and durable LVP flooring and an open concept design, perfect for entertaining family and friends. A granite kitchen island and cozy fireplace in the living area add both function and charm. The kitchen also has a walk in pantry for all your storage needs. The main level has a powder room. Upstairs, you will find a spacious primary bedroom suite, complete with convenience and privacy. The laundry room is located upstairs for ease along with 2 additional bedrooms and another full bath. Step outside and enjoy a view of the mountains. The backyard is enhanced with a privacy fence, creating the perfect space for outdoor relaxation or play. The backyard also has an above ground salt water pool for entertaining. A two car garage is perfect keeping cars out of the weather. The garage floor has been finished with a lovely epoxy finish. The current owner has an ADT system in place. Don't miss the chance to make this modern home yours!
Contact an agent
Home facts
- Year built:2022
- Listing ID #:1321923
- Added:92 day(s) ago
- Updated:February 15, 2026 at 01:09 AM
Rooms and interior
- Bedrooms:3
- Total bathrooms:3
- Full bathrooms:2
- Half bathrooms:1
- Living area:1,832 sq. ft.
Heating and cooling
- Cooling:Central Cooling
- Heating:Electric, Heat Pump
Structure and exterior
- Year built:2022
- Building area:1,832 sq. ft.
- Lot area:0.15 Acres
Schools
- High school:Jefferson County
Utilities
- Sewer:Public Sewer
Finances and disclosures
- Price:$329,900
- Price per sq. ft.:$180.08
New listings near 120 Waverly
- New
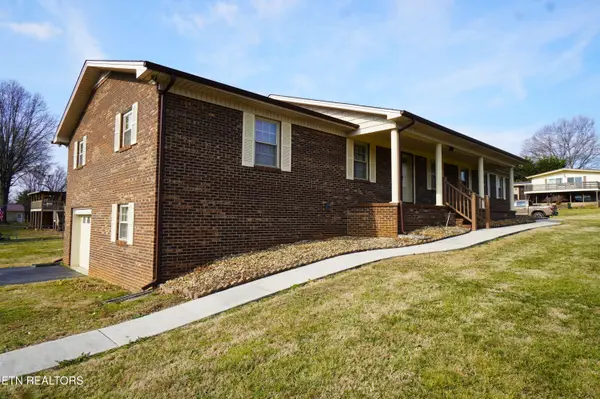 $374,900Active3 beds 2 baths2,233 sq. ft.
$374,900Active3 beds 2 baths2,233 sq. ft.483 Shaver Drive, Talbott, TN 37877
MLS# 1329372Listed by: REMAX BETWEEN THE LAKES - New
 $319,900Active2 beds 3 baths1,508 sq. ft.
$319,900Active2 beds 3 baths1,508 sq. ft.7167 Cedar Hill Rd, Talbott, TN 37877
MLS# 1328958Listed by: GOLDEN RULE REAL ESTATE - New
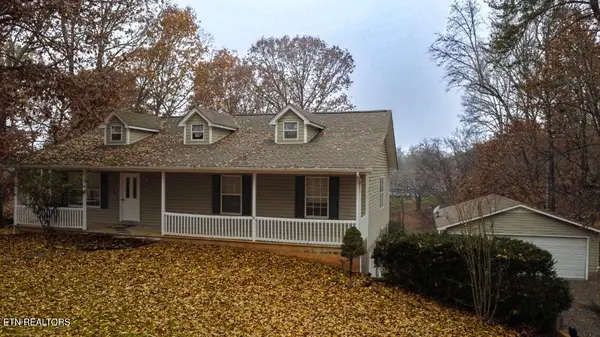 $389,900Active3 beds 2 baths1,688 sq. ft.
$389,900Active3 beds 2 baths1,688 sq. ft.2107 Windy Cove Lane, Talbott, TN 37877
MLS# 1328532Listed by: JACKSON REAL ESTATE & AUCTION 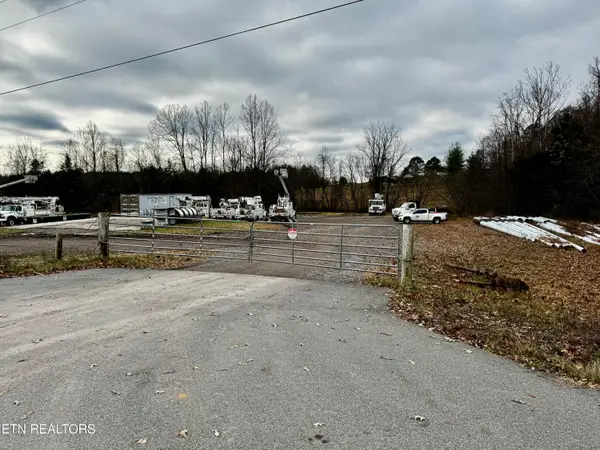 $550,000Active5.3 Acres
$550,000Active5.3 Acres375 S White Pine Rd, White Pine, TN 37890
MLS# 1328087Listed by: WHITETAIL PROPERTIES REAL ESTATE, LLC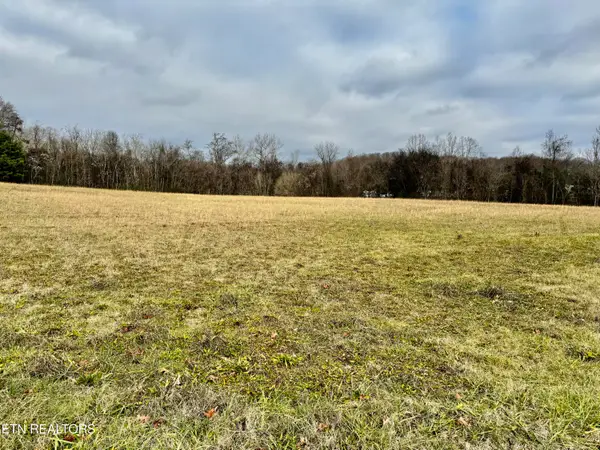 $650,000Active5.6 Acres
$650,000Active5.6 Acres0 Valley Home Rd, White Pine, TN 37890
MLS# 1328076Listed by: WHITETAIL PROPERTIES REAL ESTATE, LLC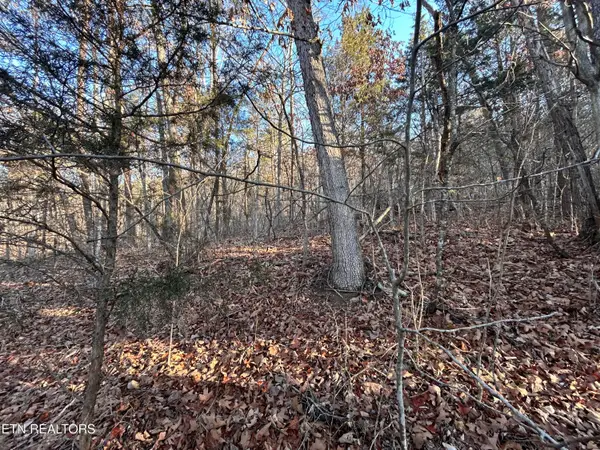 $75,000Active5.01 Acres
$75,000Active5.01 Acres5 Acres N White Pine Road, Talbott, TN 37877
MLS# 1327792Listed by: SINGLE TREE REALTY $215,000Pending3 beds 2 baths1,152 sq. ft.
$215,000Pending3 beds 2 baths1,152 sq. ft.1423 Guinn Rd, Talbott, TN 37877
MLS# 1327805Listed by: SPRING MOUNTAIN REALTY, PLLC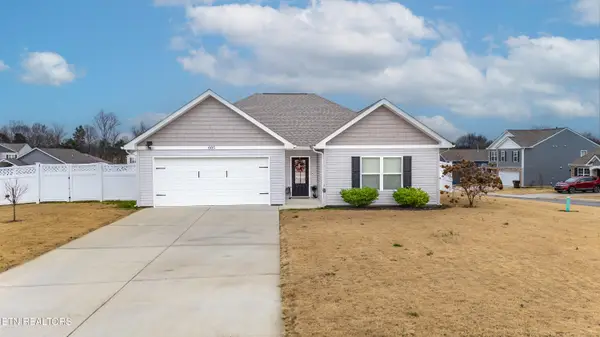 $299,000Pending3 beds 2 baths1,530 sq. ft.
$299,000Pending3 beds 2 baths1,530 sq. ft.605 Clay Drive, Talbott, TN 37877
MLS# 1326309Listed by: CRYE-LEIKE REALTORS, SOUTH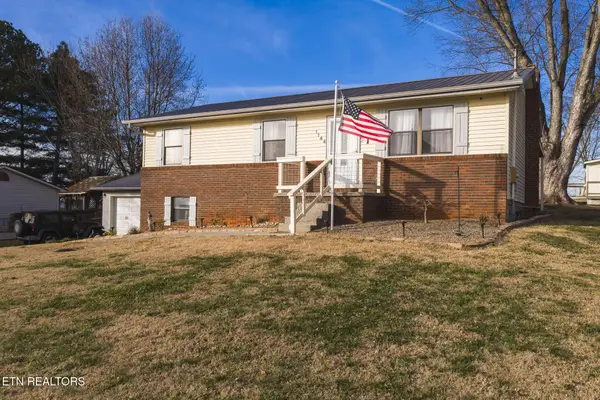 $289,900Pending3 beds 2 baths2,000 sq. ft.
$289,900Pending3 beds 2 baths2,000 sq. ft.1144 Cherry Blossom Lane, Talbott, TN 37877
MLS# 1326182Listed by: CLINCH MOUNTAIN REALTY & AUCTI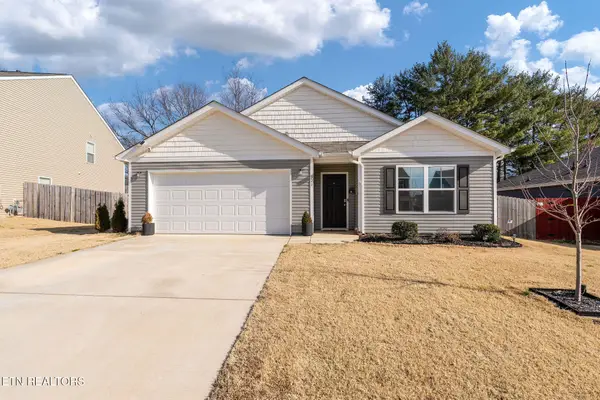 $342,650Active4 beds 2 baths1,783 sq. ft.
$342,650Active4 beds 2 baths1,783 sq. ft.921 Erica Drive, Talbott, TN 37877
MLS# 1326081Listed by: KELLER WILLIAMS REALTY

