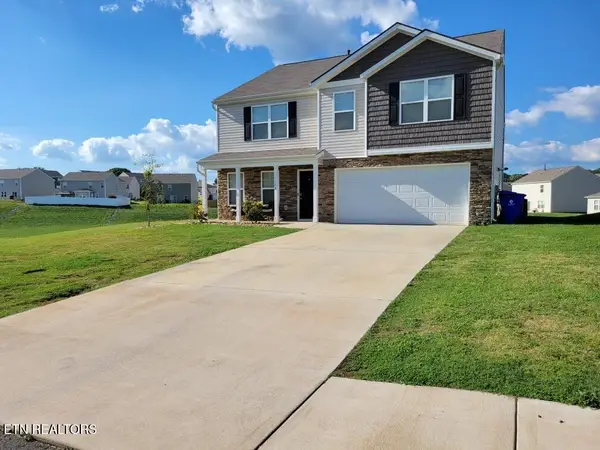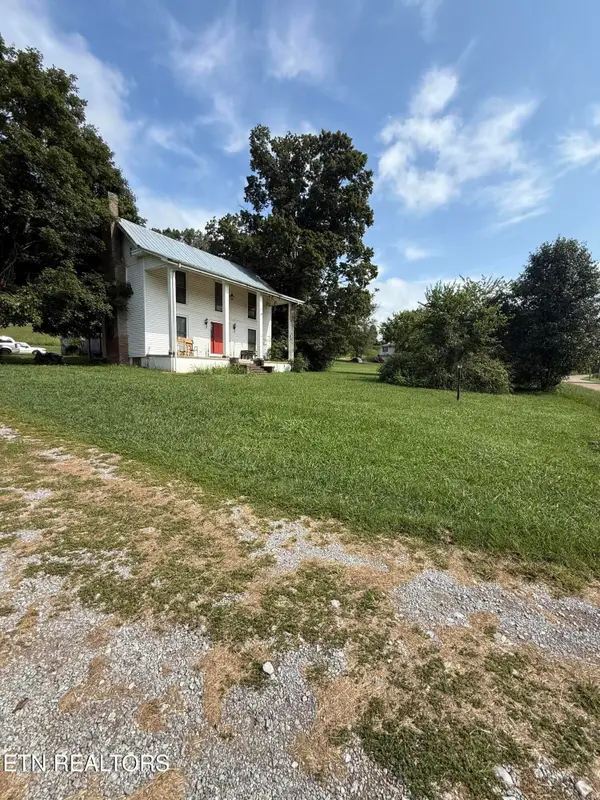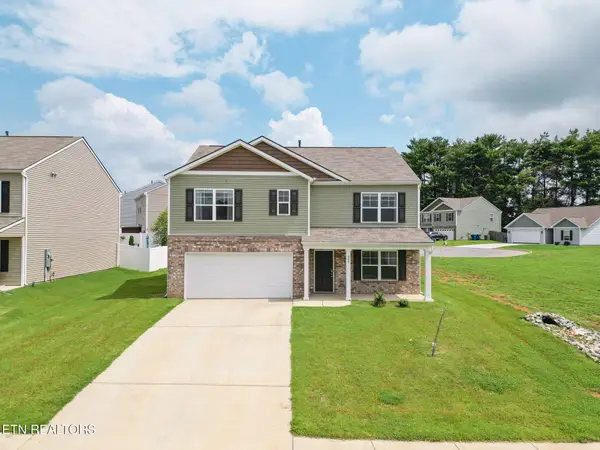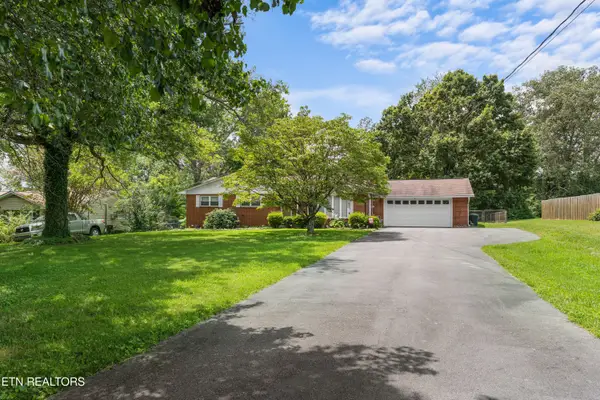818 Shaver Drive, Talbott, TN 37877
Local realty services provided by:Better Homes and Gardens Real Estate Jackson Realty
818 Shaver Drive,Talbott, TN 37877
$375,000
- 3 Beds
- 2 Baths
- 2,742 sq. ft.
- Single family
- Active
Listed by:stephanie tipton
Office:compass tennessee, llc.
MLS#:1310448
Source:TN_KAAR
Price summary
- Price:$375,000
- Price per sq. ft.:$136.76
About this home
Welcome to 818 Shaver Drive, nestled in the scenic Beacon Hills subdivision in the heart of Talbott, Tennessee. Set on a double lot with its own separate address, this property offers endless possibilities—whether you choose to preserve the lush garden oasis, create a play-ready yard, or even build a home next door for extended family or investment.
This solid 3-bedroom, 2-bathroom home includes a full basement and is brimming with potential to make it truly your own. Enjoy the charm of real hardwood floors throughout, and appreciate thoughtful accessibility features including a handicap-accessible wet bathroom ensuite and a garage lift to the main floor for easy access.
On a crisp fall day, take in breathtaking views of the mountains and glimmers of Cherokee Lake, right from your own property—a rare and peaceful perk.
Beacon Hills is a peaceful and picturesque neighborhood in Hamblen County, offering the perfect balance of quiet living and nearby modern conveniences. Whether you're a family looking to grow, a retiree seeking comfort, or simply someone in search of extra space and opportunity.
Contact an agent
Home facts
- Year built:1979
- Listing ID #:1310448
- Added:60 day(s) ago
- Updated:September 30, 2025 at 02:45 PM
Rooms and interior
- Bedrooms:3
- Total bathrooms:2
- Full bathrooms:2
- Living area:2,742 sq. ft.
Heating and cooling
- Cooling:Central Cooling
- Heating:Central, Electric
Structure and exterior
- Year built:1979
- Building area:2,742 sq. ft.
- Lot area:0.76 Acres
Utilities
- Sewer:Septic Tank
Finances and disclosures
- Price:$375,000
- Price per sq. ft.:$136.76
New listings near 818 Shaver Drive
- New
 $387,000Active4 beds 3 baths2,872 sq. ft.
$387,000Active4 beds 3 baths2,872 sq. ft.1116 Janice Lane, Talbott, TN 37877
MLS# 1316908Listed by: WALLACE - New
 $384,900Active3 beds 2 baths3,574 sq. ft.
$384,900Active3 beds 2 baths3,574 sq. ft.509 Alpine Circle, Talbott, TN 37877
MLS# 1316465Listed by: REMAX BETWEEN THE LAKES  $182,500Pending5 Acres
$182,500Pending5 AcresLot 9 Summerset Drive, Talbott, TN 37877
MLS# 1315996Listed by: HONORS REAL ESTATE SERVICES LLC $182,500Pending5 Acres
$182,500Pending5 Acres0 Lot 9 Summerset Drive, Talbott, TN 37877
MLS# 2998728Listed by: HONORS REAL ESTATE SERVICES LLC $489,900Active3 beds 2 baths2,429 sq. ft.
$489,900Active3 beds 2 baths2,429 sq. ft.2409 Valley Home Rd, Talbott, TN 37877
MLS# 1312917Listed by: GODDARD REAL ESTATE & AUCTION $299,000Active3 beds 2 baths1,761 sq. ft.
$299,000Active3 beds 2 baths1,761 sq. ft.623 Whippoorwill Drive, Talbott, TN 37877
MLS# 1312512Listed by: CENTURY 21 LEGACY $350,000Active5 beds 3 baths2,568 sq. ft.
$350,000Active5 beds 3 baths2,568 sq. ft.829 Greene Meadow Drive, Jefferson City, TN 37760
MLS# 2970101Listed by: CENTURY 21 LEGACY $205,000Pending2 beds 2 baths1,216 sq. ft.
$205,000Pending2 beds 2 baths1,216 sq. ft.5849 Bernie Circle, Talbott, TN 37877
MLS# 1311331Listed by: REALTY EXECUTIVES ASSOCIATES $350,000Pending5 beds 3 baths2,568 sq. ft.
$350,000Pending5 beds 3 baths2,568 sq. ft.829 Greene Meadow Drive, Jefferson City, TN 37760
MLS# 1311139Listed by: CENTURY 21 LEGACY $379,900Active3 beds 3 baths1,356 sq. ft.
$379,900Active3 beds 3 baths1,356 sq. ft.2559 Dogwood Lane, Talbott, TN 37877
MLS# 1310924Listed by: LIVE IN THE SMOKYS
