4703 Highway 25e, Tazewell, TN 37879
Local realty services provided by:Better Homes and Gardens Real Estate Jackson Realty
4703 Highway 25e,Tazewell, TN 37879
$995,000
- 3 Beds
- 4 Baths
- 3,847 sq. ft.
- Single family
- Active
Listed by: bev hunt
Office: realty group
MLS#:1307938
Source:TN_KAAR
Price summary
- Price:$995,000
- Price per sq. ft.:$258.64
About this home
2 HOMES PLUS 21+/- UNRESTRICTED ACRES BOARD FENCED MOSTLY PASTURE W/2-WATERERS (LIVESTOCK FRIENDLY) AND PRIVACY W/INCREDIBLE TN KY VA CUMBERLAND MOUNTAIN VIEWS & UNLIMITED DEVELOPMENT POTENTIAL! A LARGE SFH OR MULTI-GENERATIONAL HOME + A RENTAL/GUEST HOUSE, USE YOUR OWN VISION FOR A FAMILY COMPOUND, FARM, SUBDIVISION, CAMPGROUND, OR MULTI USE INVESTMENT RENTAL INCOME, HORSE HOTEL, ETC ETC! MAIN HOUSE IS 2017 FARM STYLE 2STORY 3BR/3.5BA w/METAL ROOF & DAYLIGHT WALK OUT FINISHED BASEMENT W/AN ELEVATOR! Main Floor Boasts Great Room w/Gas FP & Vaulted Ceiling Open to 2nd Floor, Split BR Plan; Owners BR Ensuite and a 2nd BR & BA, Laundry/Craft Room; Upstairs you'll find Office/Den/Bonus Room with Patio Doors to Screened Porch and a 3rd BR w/1/2BA; FINISHED Walk-out Daylight Basement w/living/dining (and/or possible 4th BR) kitchenette & bath; 2-car garage & shop 3-levels of covered porches & decks to enjoy 360 degree views year round AND A NEW HOT TUB! Detached 2-story 3-carport barn (EASILY CONVERTED TO STALLS) w/RV space w/elec & water, Chicken coop, Fenced automated gated driveway, A 2nd INCOME PRODUCING NEW 2022 1BR/1BA Cottage on adjacent pasture w/ RV space w/full hookup. Eligible for Greenbelt (15+ acres) Property Tax Assessment. Buyer to verify exact square footage. Agent Owner STRATEGICALLY LOCATED TO NEARBY RIVERS, LAKES, NATIONAL AND STATE PARKS, CAMPING, HIKING, INTERSTATE HIGHWAYS, & EVERYTHING IN EAST TN & GREAT SMOKY MOUNTAIN AREA.
Contact an agent
Home facts
- Year built:2017
- Listing ID #:1307938
- Added:182 day(s) ago
- Updated:January 08, 2026 at 10:07 PM
Rooms and interior
- Bedrooms:3
- Total bathrooms:4
- Full bathrooms:3
- Half bathrooms:1
- Living area:3,847 sq. ft.
Heating and cooling
- Cooling:Central Cooling
- Heating:Central, Electric, Heat Pump, Propane
Structure and exterior
- Year built:2017
- Building area:3,847 sq. ft.
- Lot area:21.25 Acres
Schools
- High school:Cumberland Gap
- Middle school:H Y Livesay
- Elementary school:Forge Ridge
Utilities
- Sewer:Septic Tank
Finances and disclosures
- Price:$995,000
- Price per sq. ft.:$258.64
New listings near 4703 Highway 25e
- New
 $329,900Active3 beds 2 baths2,018 sq. ft.
$329,900Active3 beds 2 baths2,018 sq. ft.123 Owens Lane, Tazewell, TN 37879
MLS# 1325507Listed by: REALTY GROUP  $189,000Active2 beds 1 baths952 sq. ft.
$189,000Active2 beds 1 baths952 sq. ft.1416 Hickory St, Tazewell, TN 37879
MLS# 1324792Listed by: REMAX PROFESSIONAL'S $240,000Active3 beds 2 baths1,373 sq. ft.
$240,000Active3 beds 2 baths1,373 sq. ft.387 Dogwood Heights Drive, Tazewell, TN 37879
MLS# 1324656Listed by: REALTY NETWORK, INC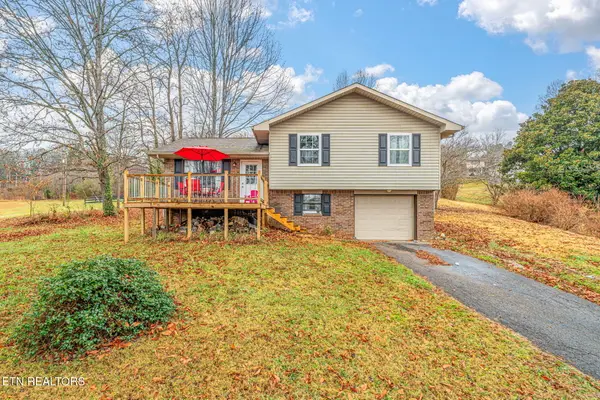 $220,000Active3 beds 1 baths1,208 sq. ft.
$220,000Active3 beds 1 baths1,208 sq. ft.144 Allen Drive, Tazewell, TN 37879
MLS# 1323981Listed by: THE CARTER GROUP, EXP REALTY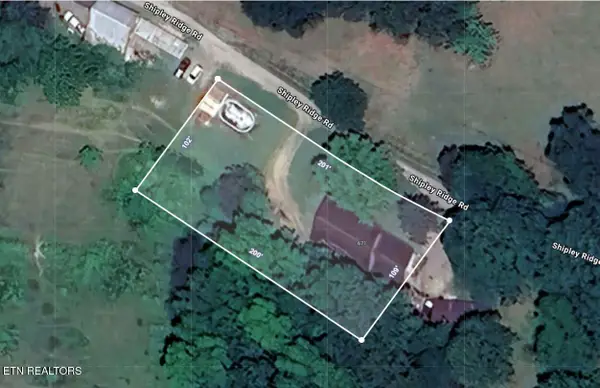 $30,000Active0.45 Acres
$30,000Active0.45 Acres671 Shipley Ridge Rd, Tazewell, TN 37879
MLS# 1323557Listed by: WALLACE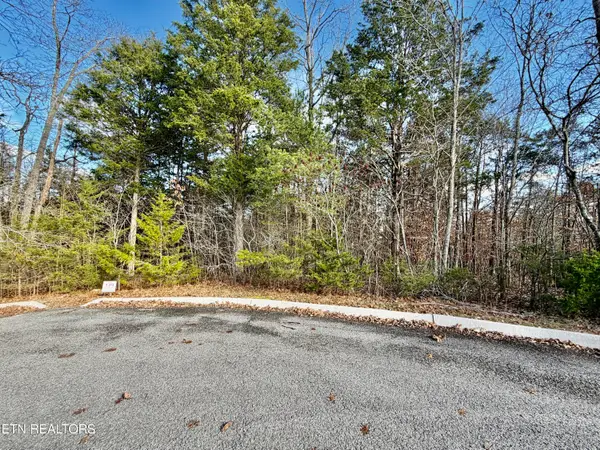 $54,900Active1.67 Acres
$54,900Active1.67 AcresDivot Place, Tazewell, TN 37879
MLS# 1323315Listed by: REALTY GROUP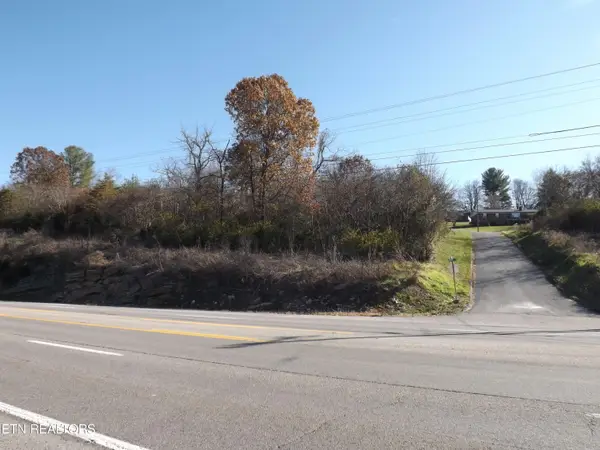 $90,000Active1.8 Acres
$90,000Active1.8 AcresTBD N Broad St, Tazewell, TN 37879
MLS# 1322117Listed by: REMAX PROFESSIONAL'S $110,000Pending3 beds 1 baths1,050 sq. ft.
$110,000Pending3 beds 1 baths1,050 sq. ft.1146 Overton Drive, Tazewell, TN 37879
MLS# 1321437Listed by: REMAX PROFESSIONAL'S $269,900Active3 beds 2 baths1,404 sq. ft.
$269,900Active3 beds 2 baths1,404 sq. ft.110 Cartwright Circle, Tazewell, TN 37879
MLS# 1320832Listed by: BALL REALTY & AUCTION, INC.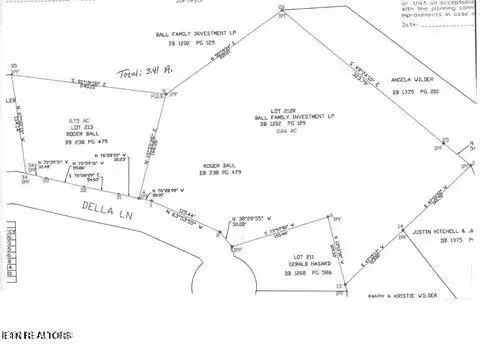 $99,900Active3.42 Acres
$99,900Active3.42 AcresDella Lane, Tazewell, TN 37879
MLS# 1320699Listed by: REALTY GROUP
