Local realty services provided by:Better Homes and Gardens Real Estate Gwin Realty
103 Scott Subdivision Rd,Ten Mile, TN 37880
$408,500
- 4 Beds
- 3 Baths
- 2,570 sq. ft.
- Single family
- Pending
Listed by: elaine walden
Office: east tennessee properties, llc.
MLS#:1314724
Source:TN_KAAR
Price summary
- Price:$408,500
- Price per sq. ft.:$158.95
About this home
This 4 bedroom, 3 bath home is situated on 2.9 acres just minutes from Watts Bar Lake. With over 2,500 square feet of living space, this home offers a large eat in kitchen with all appliances included, a butcher block top island that seats 4, and a nice size pantry. This split bedroom floor plan features 3 spacious guest bedrooms with 2 baths and laundry room on one end of the home, and the large master suite on the other with an office/sunroom just off the master bedroom. Not only does this home offer lots of indoor living space, but outside you will find a covered back porch that extends around to side of the home, a nice deck off the front for entertaining, a gazebo, and 4 RV hook ups with one full hook up. There is also a two-car detached garage, a 12x30 storage shed, and a circle drive to make all of these great amenities easily accessible! This home is located just one mile from lake access at Fooshee Pass with several other boat launches close by as well. Come see what all this beautiful home & property has to offer!
**Curtains & curtain rods, barn door in the kitchen, and tv mounts DO NOT CONVEY!!
Buyer to verify all pertinent information.
Contact an agent
Home facts
- Year built:2006
- Listing ID #:1314724
- Added:154 day(s) ago
- Updated:February 10, 2026 at 08:36 AM
Rooms and interior
- Bedrooms:4
- Total bathrooms:3
- Full bathrooms:3
- Living area:2,570 sq. ft.
Heating and cooling
- Cooling:Central Cooling
- Heating:Central, Electric, Propane
Structure and exterior
- Year built:2006
- Building area:2,570 sq. ft.
- Lot area:2.9 Acres
Schools
- High school:Meigs County
- Middle school:Meigs
Utilities
- Sewer:Septic Tank
Finances and disclosures
- Price:$408,500
- Price per sq. ft.:$158.95
New listings near 103 Scott Subdivision Rd
- New
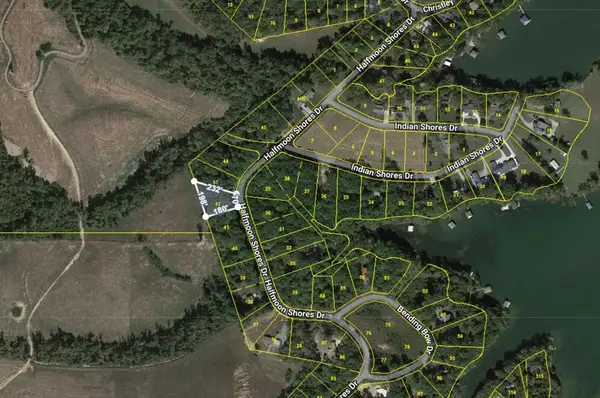 $30,000Active0 Acres
$30,000Active0 Acres0 Half Moon Shores Dr, Ten Mile, TN 37880
MLS# 242057Listed by: THE REAL ESTATE COLLECTIVE - New
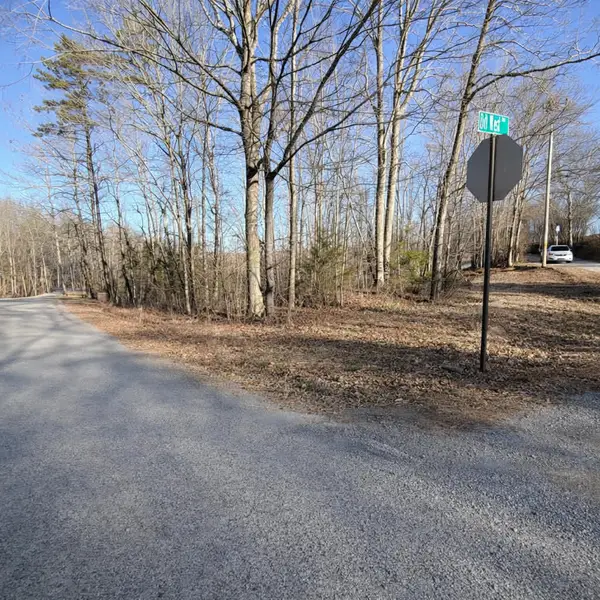 $44,900Active1 Acres
$44,900Active1 AcresLot 7 Bill West Road, Ten Mile, TN 37880
MLS# 20260626Listed by: EAST TENNESSEE PROPERTIES - TEN MILE - New
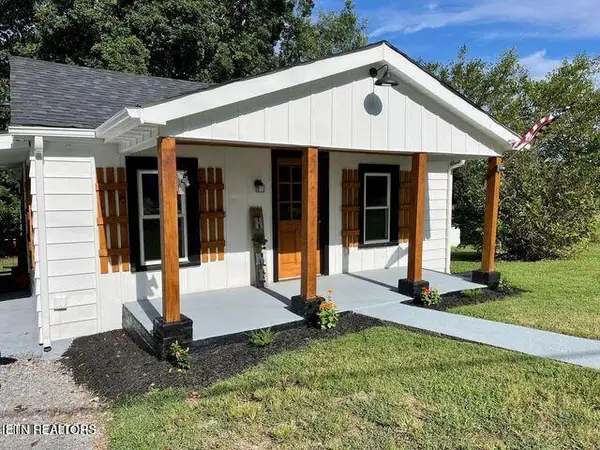 $275,000Active3 beds 2 baths1,125 sq. ft.
$275,000Active3 beds 2 baths1,125 sq. ft.2457 Reed Rd, Ten Mile, TN 37880
MLS# 1328710Listed by: COLDWELL BANKER JIM HENRY - New
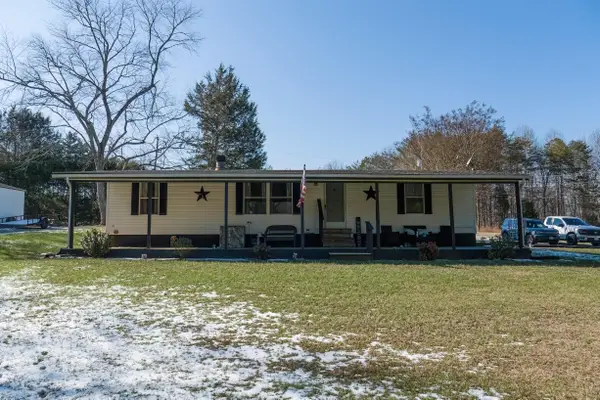 $249,000Active3 beds 2 baths1,350 sq. ft.
$249,000Active3 beds 2 baths1,350 sq. ft.311 Dean Drive, Ten Mile, TN 37880
MLS# 1527985Listed by: SELL YOUR HOME SERVICES, LLC - New
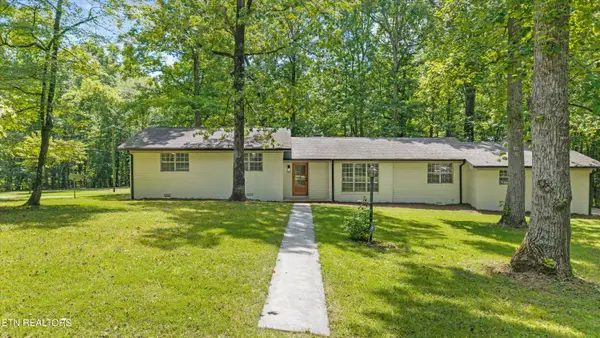 $599,000Active3 beds 2 baths1,916 sq. ft.
$599,000Active3 beds 2 baths1,916 sq. ft.159 Sam's Boat Dock Rd, Ten Mile, TN 37880
MLS# 1328196Listed by: WEICHERT REALTORS - THE SPACE PLACE 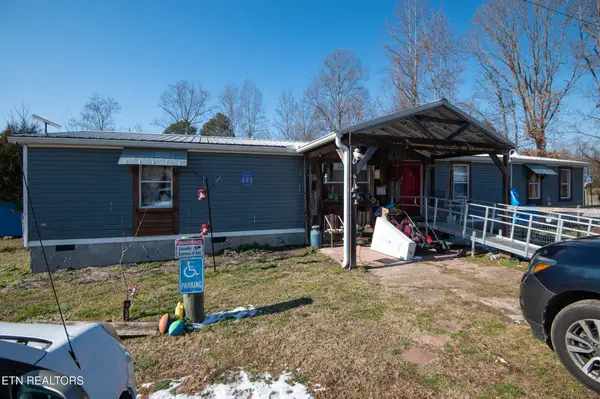 $300,000Active3 beds 2 baths2,016 sq. ft.
$300,000Active3 beds 2 baths2,016 sq. ft.1340 Dry Fork Valley Rd, Ten Mile, TN 37880
MLS# 3118286Listed by: EXIT REALTY PROS TN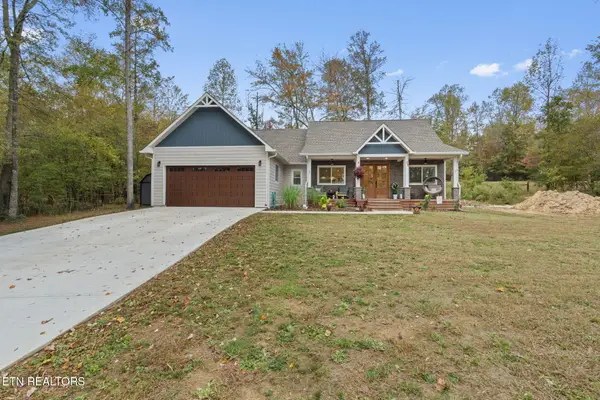 $478,500Active3 beds 3 baths1,902 sq. ft.
$478,500Active3 beds 3 baths1,902 sq. ft.715 Half Moon Shores Drive, Ten Mile, TN 37880
MLS# 1327858Listed by: SELL YOUR HOME SERVICES, LLC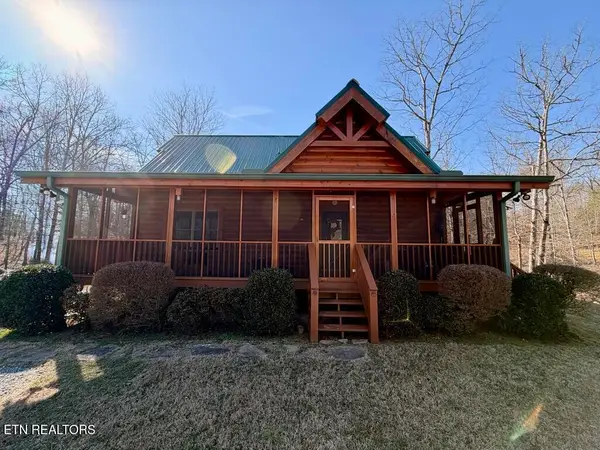 $649,000Active2 beds 2 baths1,450 sq. ft.
$649,000Active2 beds 2 baths1,450 sq. ft.133 Nodding Pines Way, Ten Mile, TN 37880
MLS# 1327782Listed by: WHITETAIL PROPERTIES REAL ESTATE, LLC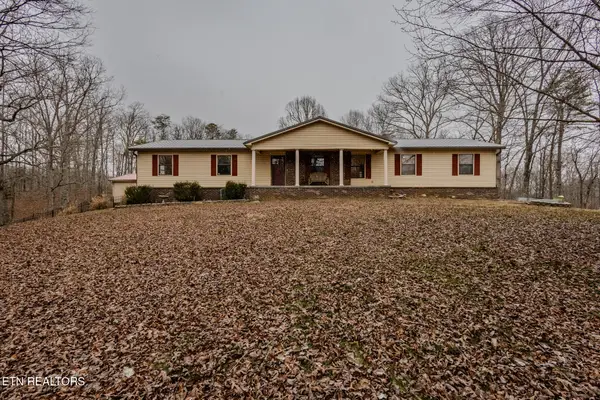 $375,000Active3 beds 2 baths2,416 sq. ft.
$375,000Active3 beds 2 baths2,416 sq. ft.333 Willow Springs Rd, Ten Mile, TN 37880
MLS# 1327598Listed by: MOUNTAINS TO LAKES REAL ESTATE $169,900Active9 Acres
$169,900Active9 AcresLakeview 3 Highway 304, Ten Mile, TN 37880
MLS# 1527303Listed by: KELLER WILLIAMS

