115 Ottowa Point, Ten Mile, TN 37880
Local realty services provided by:Better Homes and Gardens Real Estate Jackson Realty
115 Ottowa Point,Ten Mile, TN 37880
$1,599,000
- 2 Beds
- 4 Baths
- 3,670 sq. ft.
- Single family
- Active
Listed by: kathy may-martin
Office: coldwell banker jim henry
MLS#:1306730
Source:TN_KAAR
Price summary
- Price:$1,599,000
- Price per sq. ft.:$435.59
About this home
Live Inspired. Live Relaxed. Live Lakeside.
Welcome to Your Dream Home - From the moment you arrive, it's clear—this home is something special... This Lakeside Retreat blends Effortless Elegance and Serene Charm. Professionally designed inside and out, with every detail thoughtfully appointed to create a coastal-inspired escape that blends luxurious comfort with the breezy charm of the British West Indies. Perched on year-round with main channel water views, this resort-like retreat offers over 3,670 sq ft of open and airy living space, infused with natural light and surrounded by expansive verandas designed for both relaxation and grand entertaining. Step inside and experience: 2 bedrooms (sellers currently using home as 4 bedrooms, septic permit for 2 bedrooms) | 3.5 baths, Owner's suite on the main level with tranquil lake views, Great room and Family room perfect for gathering , Chef's inspired kitchen with a sleek granite island and a premium Bertazzoni Italian induction range-and all Premium stainless appliances included. This outdoor paradise continues with Covered lakeside dock with lift, Custom-built teakwood grilling station, Outdoor TV entertainment area - ready for game days or sunset movie night, Ample walk-in outdoor storage for all your lakeside essentials. Designed for effortless entertaining and everyday serenity, this lakeside gem captures the heart of luxury living with a laid-back coastal soul.
RSVP now to schedule your private showing—Be Careful you may not want to leave !!
Contact an agent
Home facts
- Year built:2002
- Listing ID #:1306730
- Added:234 day(s) ago
- Updated:February 18, 2026 at 03:25 PM
Rooms and interior
- Bedrooms:2
- Total bathrooms:4
- Full bathrooms:3
- Half bathrooms:1
- Living area:3,670 sq. ft.
Heating and cooling
- Cooling:Central Cooling, Wall Cooling
- Heating:Central, Electric, Propane
Structure and exterior
- Year built:2002
- Building area:3,670 sq. ft.
- Lot area:0.55 Acres
Utilities
- Sewer:Septic Tank
Finances and disclosures
- Price:$1,599,000
- Price per sq. ft.:$435.59
New listings near 115 Ottowa Point
- New
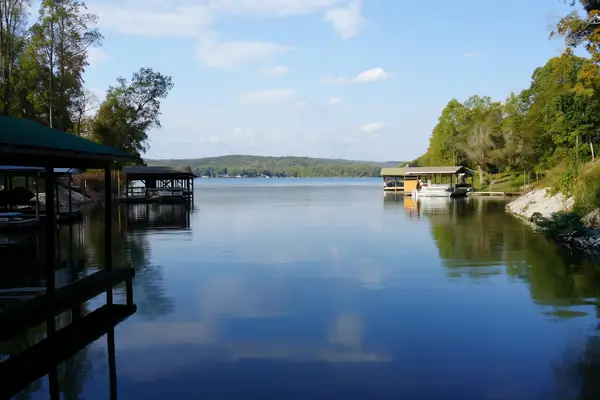 $395,000Active5.41 Acres
$395,000Active5.41 AcresLot 31&32 Cherokee Circle Circle, Ten Mile, TN 37880
MLS# 1528611Listed by: RE/MAX R. E. PROFESSIONALS - New
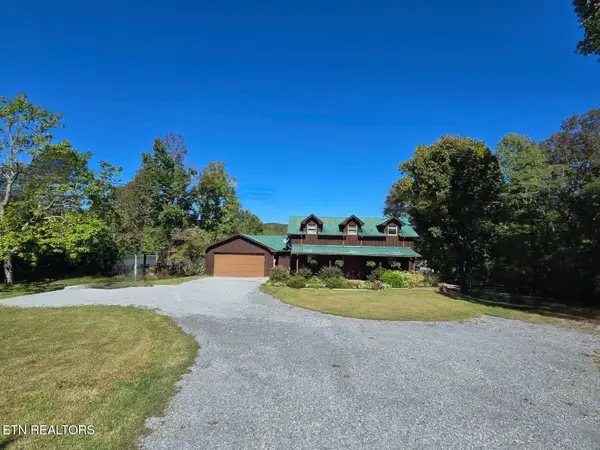 Listed by BHGRE$975,000Active3 beds 2 baths1,782 sq. ft.
Listed by BHGRE$975,000Active3 beds 2 baths1,782 sq. ft.4368 River Rd, Ten Mile, TN 37880
MLS# 1329480Listed by: BETTER HOMES AND GARDENS/TR REALTY PARTNERS - New
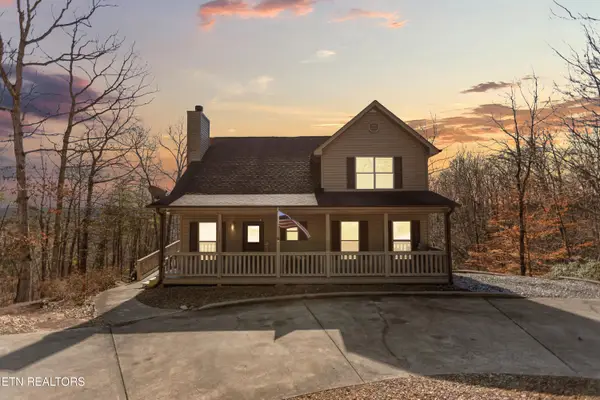 $475,000Active3 beds 4 baths2,800 sq. ft.
$475,000Active3 beds 4 baths2,800 sq. ft.1118 Indian Shadows Drive, Ten Mile, TN 37880
MLS# 1329450Listed by: COLDWELL BANKER JIM HENRY - New
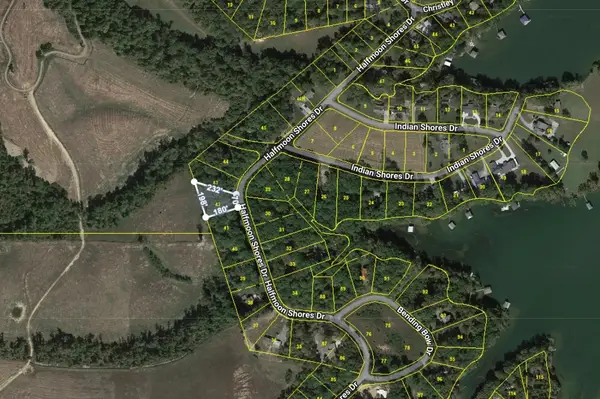 $30,000Active0.6 Acres
$30,000Active0.6 Acres0 Half Moon Shores Dr, Ten Mile, TN 37880
MLS# 3123765Listed by: THE REAL ESTATE COLLECTIVE 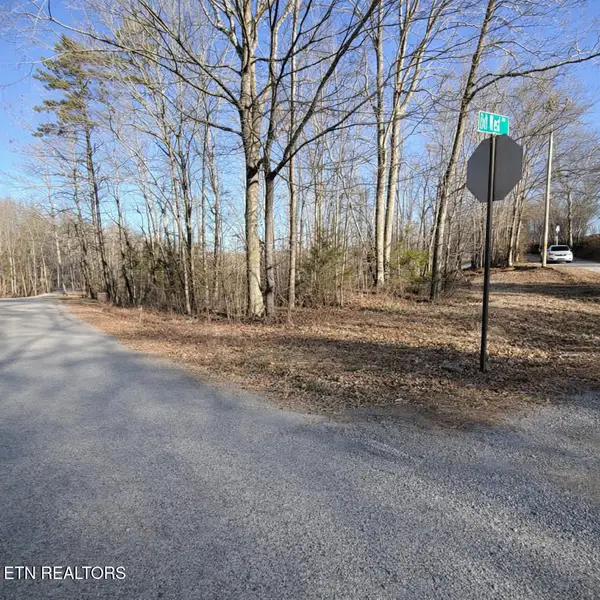 $44,900Active1 Acres
$44,900Active1 AcresLot 7 Bill West Rd, Ten Mile, TN 37880
MLS# 1328792Listed by: EAST TENNESSEE PROPERTIES, LLC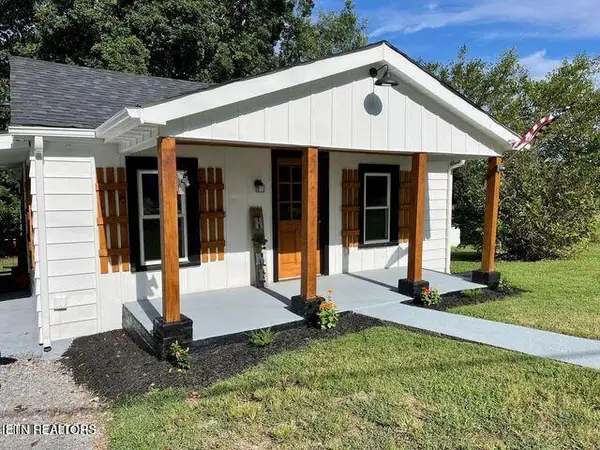 $285,000Active3 beds 2 baths1,125 sq. ft.
$285,000Active3 beds 2 baths1,125 sq. ft.2457 Reed Rd, Ten Mile, TN 37880
MLS# 1328710Listed by: COLDWELL BANKER JIM HENRY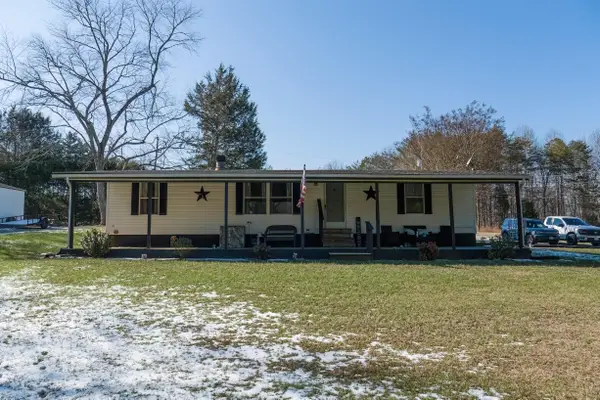 $230,000Active3 beds 2 baths1,350 sq. ft.
$230,000Active3 beds 2 baths1,350 sq. ft.311 Dean Drive, Ten Mile, TN 37880
MLS# 1527985Listed by: SELL YOUR HOME SERVICES, LLC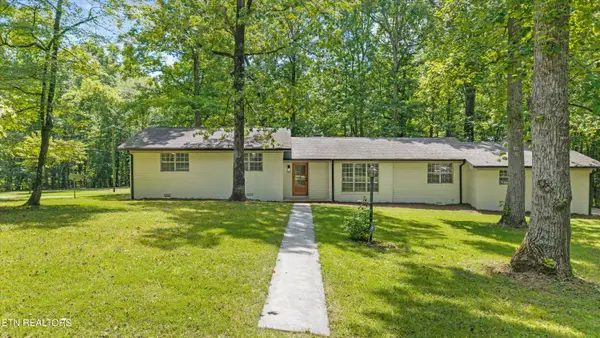 $599,000Active3 beds 2 baths1,916 sq. ft.
$599,000Active3 beds 2 baths1,916 sq. ft.159 Sam's Boat Dock Rd, Ten Mile, TN 37880
MLS# 1328196Listed by: WEICHERT REALTORS - THE SPACE PLACE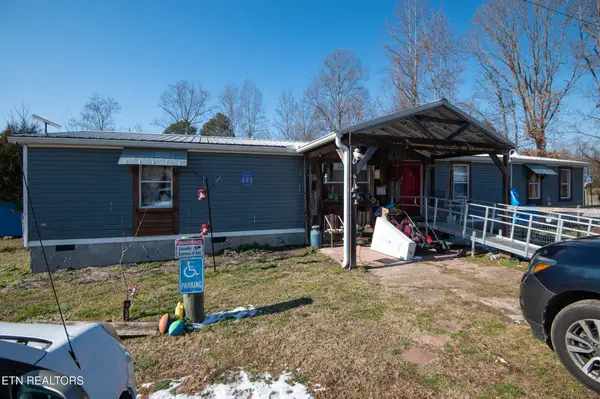 $299,900Active3 beds 2 baths2,016 sq. ft.
$299,900Active3 beds 2 baths2,016 sq. ft.1340 Dry Fork Valley Rd, Ten Mile, TN 37880
MLS# 3118286Listed by: EXIT REALTY PROS TN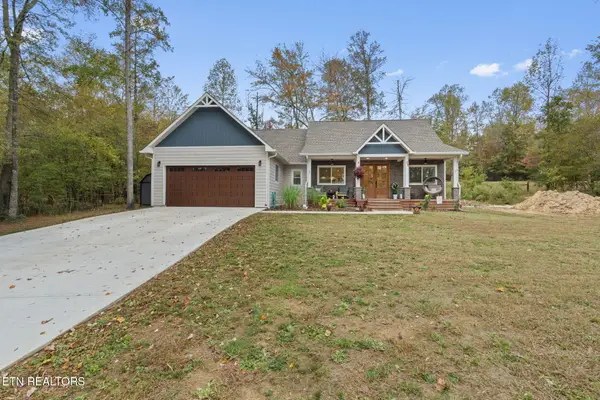 $472,500Active3 beds 3 baths1,902 sq. ft.
$472,500Active3 beds 3 baths1,902 sq. ft.715 Half Moon Shores Drive, Ten Mile, TN 37880
MLS# 1327858Listed by: SELL YOUR HOME SERVICES, LLC

