212 Overlook Drive, Ten Mile, TN 37880
Local realty services provided by:Better Homes and Gardens Real Estate Gwin Realty
212 Overlook Drive,Ten Mile, TN 37880
$616,800
- 3 Beds
- 2 Baths
- 2,567 sq. ft.
- Single family
- Active
Listed by: michael little
Office: r*e*trade real estate and auct
MLS#:1318660
Source:TN_KAAR
Price summary
- Price:$616,800
- Price per sq. ft.:$240.28
About this home
1.1 story Water Front home on Watts Bar Lake. Finished basement with fireplace in great room. Two rooms that could be used as bedrooms, and 1 bath. Main level features open kitchen plan, living room, 3 bedrooms and 2 baths. A balcony/loft overlooks living room. Boat dock/house for boating pleasure. Cathedral ceilings and lake front views make this a ''must see'' property. Property is owned by the US Dept. of HUD. HUD case # 481-328158. FHA financing UI (Uninsured Escrow). 203K Eligible (YES). Subject to an FHA appraisal. Buyer selects closing agent/firm. Seller makes no representations or warranties as to property condition. HUD homes are sold as-is. Equal Housing Opportunity. Housing type, age, square footage, lot size, total rooms, bedroom and bath count per HUD appraisal. Taxes per Meigs County Assessor. Buyer(s) to verify all information. Subdivision restrictions. www.olympusams- at.com/www.HudHhomeStore.gov. Property at cross streets of Overlook Drive and Red Cloud Road.
Contact an agent
Home facts
- Year built:1996
- Listing ID #:1318660
- Added:135 day(s) ago
- Updated:February 25, 2026 at 03:23 PM
Rooms and interior
- Bedrooms:3
- Total bathrooms:2
- Full bathrooms:2
- Rooms Total:6
- Flooring:Carpet, Vinyl
- Basement:Yes
- Basement Description:Finished, Unfinished, Walkout
- Living area:2,567 sq. ft.
Heating and cooling
- Cooling:Central Cooling
- Heating:Central, Electric
Structure and exterior
- Year built:1996
- Building area:2,567 sq. ft.
- Lot area:1.01 Acres
- Lot Features:Wooded
- Construction Materials:Frame
Schools
- High school:Meigs County
- Middle school:Meigs
- Elementary school:Meigs North
Utilities
- Sewer:Septic Tank
Finances and disclosures
- Price:$616,800
- Price per sq. ft.:$240.28
New listings near 212 Overlook Drive
- New
 $99,900Active10 Acres
$99,900Active10 AcresUpper Concord Rd, Ten Mile, TN 37880
MLS# 1329916Listed by: SAIL AWAY HOMES & LAND - New
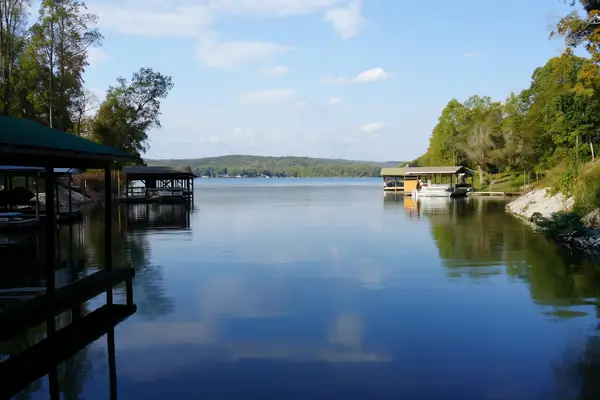 $395,000Active5.41 Acres
$395,000Active5.41 AcresLot 31&32 Cherokee Circle Circle, Ten Mile, TN 37880
MLS# 1528611Listed by: RE/MAX R. E. PROFESSIONALS 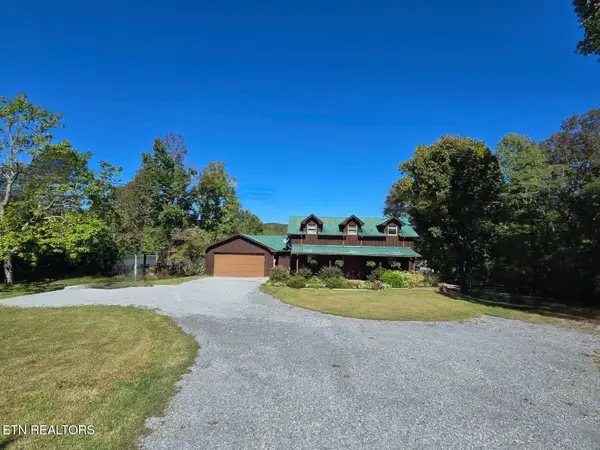 Listed by BHGRE$975,000Active3 beds 2 baths1,782 sq. ft.
Listed by BHGRE$975,000Active3 beds 2 baths1,782 sq. ft.4368 River Rd, Ten Mile, TN 37880
MLS# 1329480Listed by: BETTER HOMES AND GARDENS/TR REALTY PARTNERS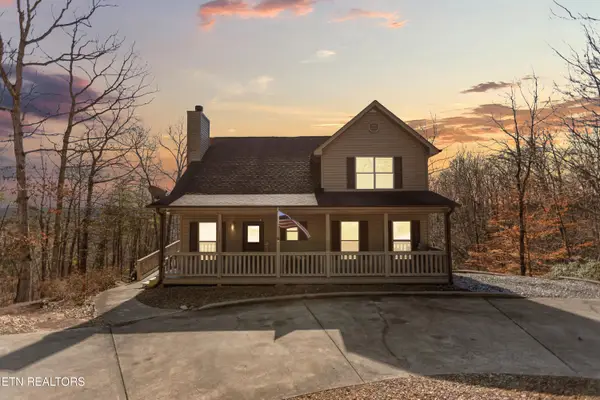 $475,000Active3 beds 4 baths2,800 sq. ft.
$475,000Active3 beds 4 baths2,800 sq. ft.1118 Indian Shadows Drive, Ten Mile, TN 37880
MLS# 1329450Listed by: COLDWELL BANKER JIM HENRY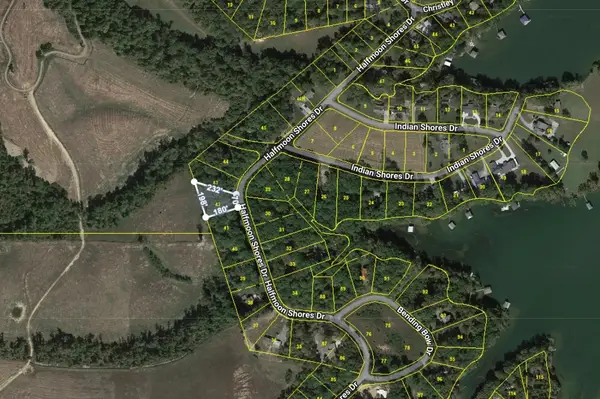 $30,000Active0.6 Acres
$30,000Active0.6 Acres0 Half Moon Shores Dr, Ten Mile, TN 37880
MLS# 3123765Listed by: THE REAL ESTATE COLLECTIVE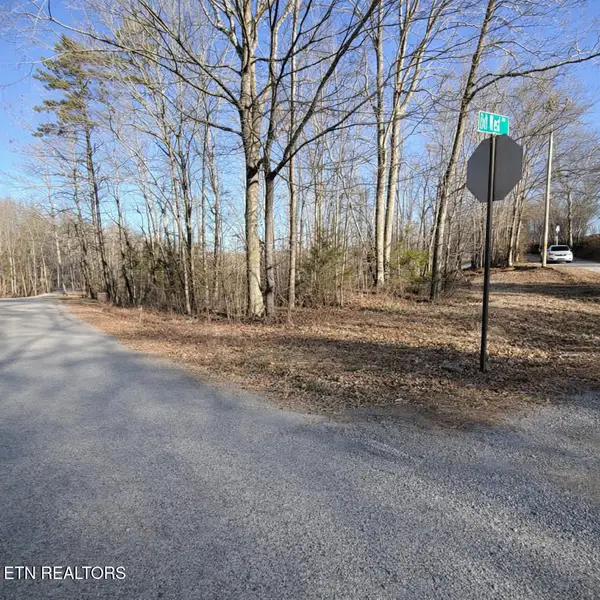 $44,900Active1 Acres
$44,900Active1 AcresLot 7 Bill West Rd, Ten Mile, TN 37880
MLS# 1328792Listed by: EAST TENNESSEE PROPERTIES, LLC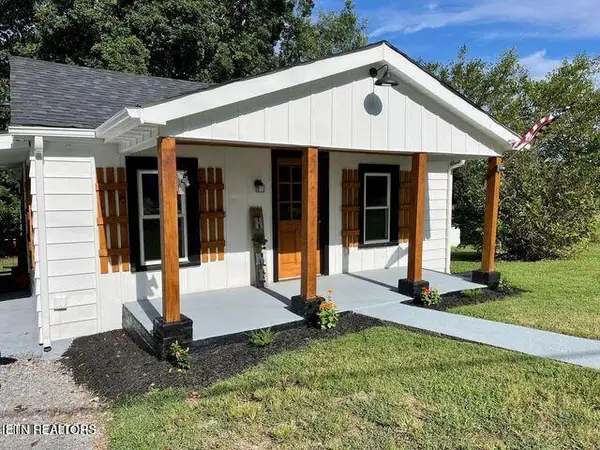 $285,000Active3 beds 2 baths1,125 sq. ft.
$285,000Active3 beds 2 baths1,125 sq. ft.2457 Reed Rd, Ten Mile, TN 37880
MLS# 1328710Listed by: COLDWELL BANKER JIM HENRY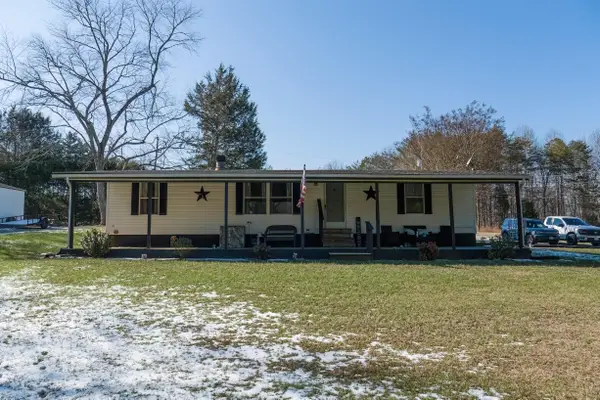 $230,000Active3 beds 2 baths1,350 sq. ft.
$230,000Active3 beds 2 baths1,350 sq. ft.311 Dean Drive, Ten Mile, TN 37880
MLS# 1527985Listed by: SELL YOUR HOME SERVICES, LLC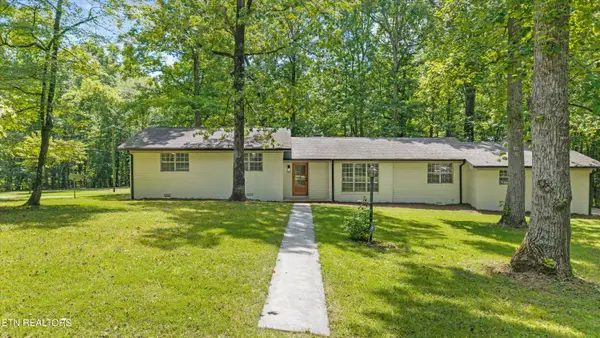 $599,000Active3 beds 2 baths1,916 sq. ft.
$599,000Active3 beds 2 baths1,916 sq. ft.159 Sam's Boat Dock Rd, Ten Mile, TN 37880
MLS# 1328196Listed by: WEICHERT REALTORS - THE SPACE PLACE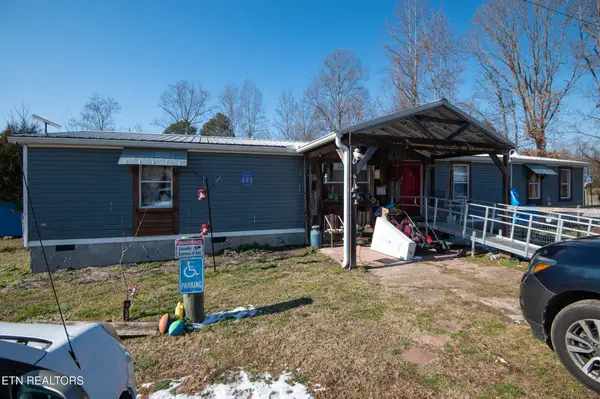 $294,900Active3 beds 2 baths2,016 sq. ft.
$294,900Active3 beds 2 baths2,016 sq. ft.1340 Dry Fork Valley Rd, Ten Mile, TN 37880
MLS# 3118286Listed by: EXIT REALTY PROS TN

