264 Waterfront Way, Ten Mile, TN 37880
Local realty services provided by:Better Homes and Gardens Real Estate Heritage Group
264 Waterfront Way,Ten Mile, TN 37880
$1,175,000
- 4 Beds
- 3 Baths
- 2,986 sq. ft.
- Single family
- Active
Listed by: teresa congioloso
Office: keller williams ridge to river
MLS#:3031515
Source:NASHVILLE
Price summary
- Price:$1,175,000
- Price per sq. ft.:$393.5
About this home
Your Dream Lakefront Home Awaits on Watts Bar Lake!
Experience luxury lakefront living in this custom-built CRAFTSMAN dream home nestled on the shores of beautiful Watts Bar Lake. Enjoy year-round water access and serene LAKESIDE COVES in a private, gated community.
Features That Will Captivate You:
Towering cathedral ceiling with exposed beams, and specialty primary tongue and groove
Stunning Craftsman Woodwork throughout the home, showcasing impeccable attention to detail.
Custom, ornate, Cherry Cabinets with soft closing and pull outs.
Cozy Wood-Burning Fireplace to warm up your evenings.
Expansive Covered porch is the prime spot to wind down your day.
Two-Slip Private Dock for effortless boating and water activities.
Spacious Workshop—perfect for hobbies or extra storage.
Main level garage will fit full size F250 with room left!
Community Amenities:
Exclusive Clubhouse for gatherings and events.
Secure and serene gated community for peace of mind.
Whether you're sipping coffee on the porch overlooking the water or exploring the lake, this home offers an unmatched blend of comfort and elegance. Make this your lakeside sanctuary today!
Contact us now for a private showing!
Contact an agent
Home facts
- Year built:2018
- Listing ID #:3031515
- Added:307 day(s) ago
- Updated:February 20, 2026 at 03:27 PM
Rooms and interior
- Bedrooms:4
- Total bathrooms:3
- Full bathrooms:2
- Half bathrooms:1
- Living area:2,986 sq. ft.
Heating and cooling
- Cooling:Ceiling Fan(s), Central Air
- Heating:Central, Electric
Structure and exterior
- Year built:2018
- Building area:2,986 sq. ft.
- Lot area:0.35 Acres
Schools
- High school:Meigs County High School
- Middle school:Meigs Middle School
- Elementary school:Meigs North Elementary
Utilities
- Water:Public, Water Available
- Sewer:Private Sewer
Finances and disclosures
- Price:$1,175,000
- Price per sq. ft.:$393.5
- Tax amount:$2,340
New listings near 264 Waterfront Way
- New
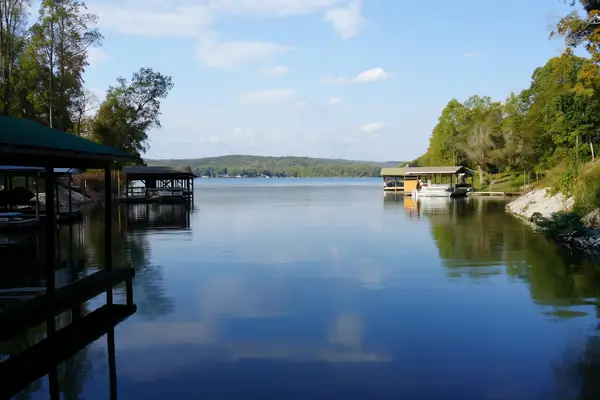 $395,000Active5.41 Acres
$395,000Active5.41 AcresLot 31&32 Cherokee Circle Circle, Ten Mile, TN 37880
MLS# 1528611Listed by: RE/MAX R. E. PROFESSIONALS - New
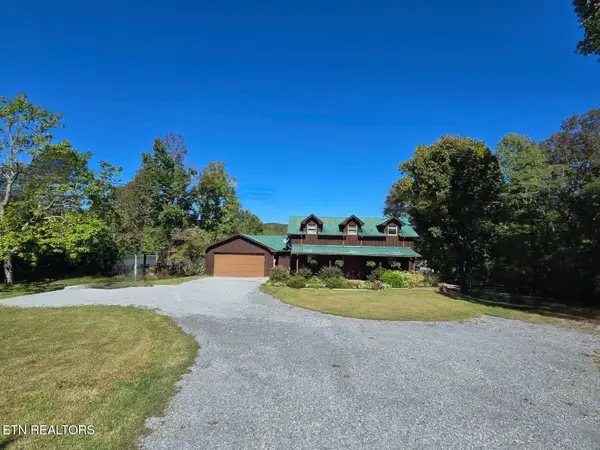 Listed by BHGRE$975,000Active3 beds 2 baths1,782 sq. ft.
Listed by BHGRE$975,000Active3 beds 2 baths1,782 sq. ft.4368 River Rd, Ten Mile, TN 37880
MLS# 1329480Listed by: BETTER HOMES AND GARDENS/TR REALTY PARTNERS - New
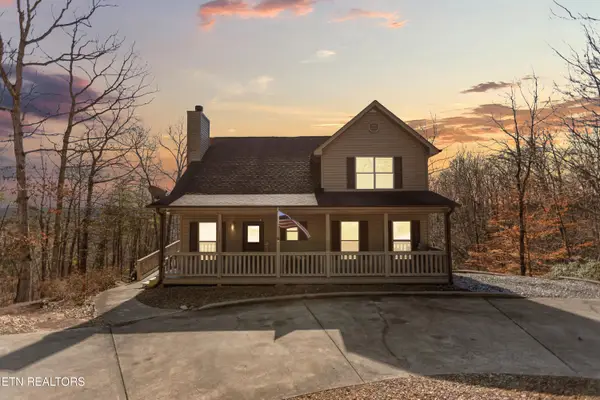 $475,000Active3 beds 4 baths2,800 sq. ft.
$475,000Active3 beds 4 baths2,800 sq. ft.1118 Indian Shadows Drive, Ten Mile, TN 37880
MLS# 1329450Listed by: COLDWELL BANKER JIM HENRY - New
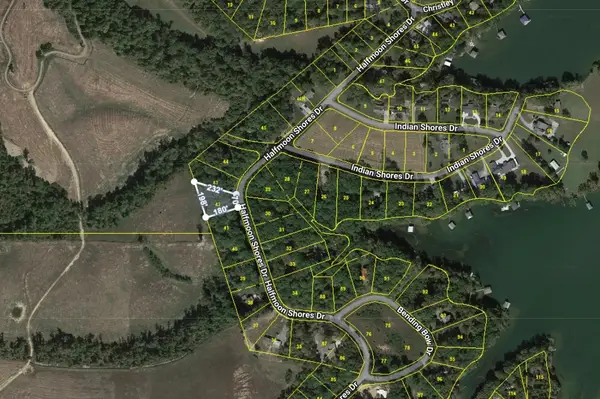 $30,000Active0.6 Acres
$30,000Active0.6 Acres0 Half Moon Shores Dr, Ten Mile, TN 37880
MLS# 3123765Listed by: THE REAL ESTATE COLLECTIVE 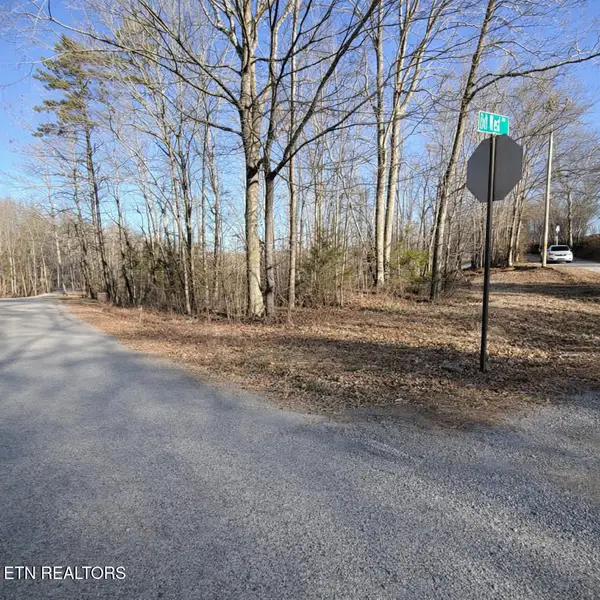 $44,900Active1 Acres
$44,900Active1 AcresLot 7 Bill West Rd, Ten Mile, TN 37880
MLS# 1328792Listed by: EAST TENNESSEE PROPERTIES, LLC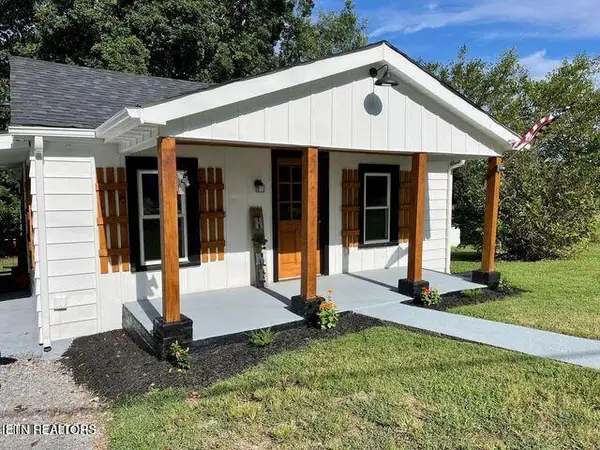 $285,000Active3 beds 2 baths1,125 sq. ft.
$285,000Active3 beds 2 baths1,125 sq. ft.2457 Reed Rd, Ten Mile, TN 37880
MLS# 1328710Listed by: COLDWELL BANKER JIM HENRY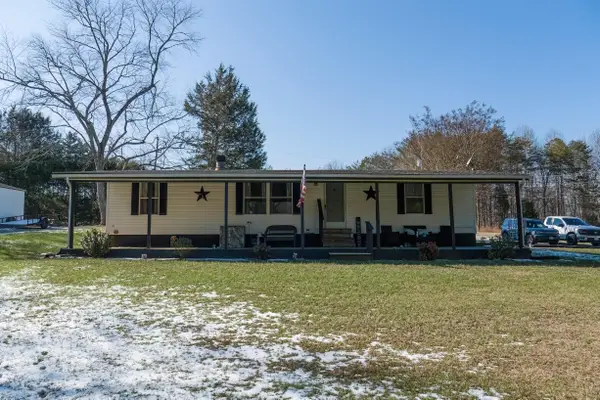 $230,000Active3 beds 2 baths1,350 sq. ft.
$230,000Active3 beds 2 baths1,350 sq. ft.311 Dean Drive, Ten Mile, TN 37880
MLS# 1527985Listed by: SELL YOUR HOME SERVICES, LLC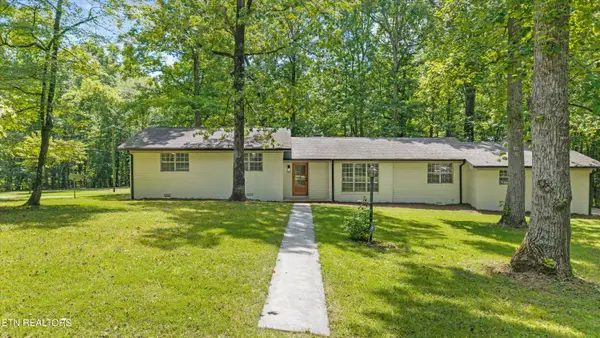 $599,000Active3 beds 2 baths1,916 sq. ft.
$599,000Active3 beds 2 baths1,916 sq. ft.159 Sam's Boat Dock Rd, Ten Mile, TN 37880
MLS# 1328196Listed by: WEICHERT REALTORS - THE SPACE PLACE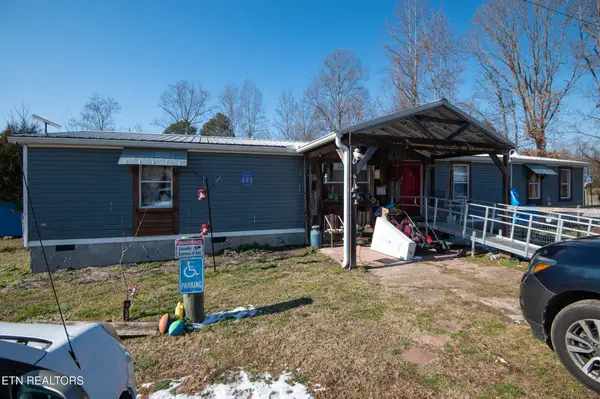 $299,900Active3 beds 2 baths2,016 sq. ft.
$299,900Active3 beds 2 baths2,016 sq. ft.1340 Dry Fork Valley Rd, Ten Mile, TN 37880
MLS# 3118286Listed by: EXIT REALTY PROS TN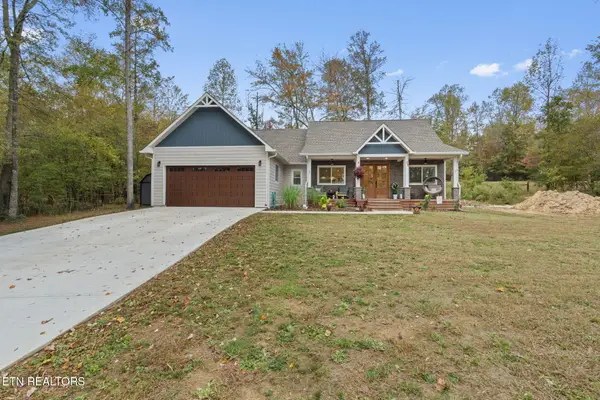 $472,500Active3 beds 3 baths1,902 sq. ft.
$472,500Active3 beds 3 baths1,902 sq. ft.715 Half Moon Shores Drive, Ten Mile, TN 37880
MLS# 1327858Listed by: SELL YOUR HOME SERVICES, LLC

