476 Waterfront Way, Ten Mile, TN 37880
Local realty services provided by:Better Homes and Gardens Real Estate Signature Brokers
476 Waterfront Way,Ten Mile, TN 37880
$1,375,000
- 3 Beds
- 4 Baths
- 3,274 sq. ft.
- Single family
- Active
Listed by: lisa padgett calfee
Office: the source real estate group
MLS#:1524176
Source:TN_CAR
Price summary
- Price:$1,375,000
- Price per sq. ft.:$419.98
- Monthly HOA dues:$125
About this home
Lake living at its finest! Discover exceptional lakeside living in this custom-built home on Watts Bar Lake, located in the gated community of Lakeside Coves. Thoughtfully designed and meticulously crafted, this 3-bedroom, 3-bathroom retreat offers the perfect blend of luxury, comfort, and natural beauty. Step inside to an impressive open floor plan highlighted by stunning tongue-and-groove vaulted ceilings and expansive windows that frame gorgeous lake views. Warm by the fireplace or enjoy the screened room for outdoor living.The primary suite is located on the main level, offering a en suite bath with heated floors and a custom built closet for exceptional storage. The spacious walk-in pantry enhances the gourmet kitchen's functionality, while a finished room off the garage provides the ideal space for an office, craft room, workout area, or whatever you desire. The finished basement extends the living space with two additional bedrooms, two full bathrooms, a cozy built-in bunk area, and an office—perfect for hosting guests or creating a separate getaway zone. The expansive den in the basement lends the perfect space for lounging while taking in the water views. Outdoor living shines here with your own double-slip boat dock on year-round water, making lake days effortless and unforgettable. The salt water pool overlooks the lake with plenty of space for relaxing. Every detail of this home has been custom crafted, offering a unique and timeless lakeside sanctuary. Tucked away in the cove, you get year round water and a more private setting. Lakeside Coves features a club house with a gym and gated entrance. Don't hesitate to see this beautiful home and be in it in time for the boating season to start.
Contact an agent
Home facts
- Year built:2017
- Listing ID #:1524176
- Added:99 day(s) ago
- Updated:February 26, 2026 at 03:38 PM
Rooms and interior
- Bedrooms:3
- Total bathrooms:4
- Full bathrooms:3
- Half bathrooms:1
- Rooms Total:12
- Flooring:Hardwood, Tile
- Dining Description:Eat-in Kitchen
- Bathrooms Description:Double Vanity, Soaking Tub
- Kitchen Description:Eat-in Kitchen, Kitchen Island
- Bedroom Description:Primary Downstairs, Split Bedrooms
- Basement:Yes
- Living area:3,274 sq. ft.
Heating and cooling
- Cooling:Ceiling Fan(s), Central Air
- Heating:Central, Electric, Heating
Structure and exterior
- Roof:Shingle
- Year built:2017
- Building area:3,274 sq. ft.
- Lot area:0.31 Acres
- Construction Materials:HardiPlank Type, Stone
- Exterior Features:Dock, Rain Gutters
- Foundation Description:Block, Slab
- Levels:Two
Utilities
- Water:Public
- Sewer:Private Sewer, Septic Tank
Finances and disclosures
- Price:$1,375,000
- Price per sq. ft.:$419.98
- Tax amount:$2,539
Features and amenities
- Amenities:Ceiling Fan(s), Central Vacuum, Granite Counters, High Ceilings, High Speed Internet, Open Floorplan, Pantry, Walk-In Closet(s)
- Pool features:Fenced, In Ground, Outdoor Pool, Salt Water
New listings near 476 Waterfront Way
- New
 $99,900Active10 Acres
$99,900Active10 AcresUpper Concord Rd, Ten Mile, TN 37880
MLS# 1329916Listed by: SAIL AWAY HOMES & LAND - New
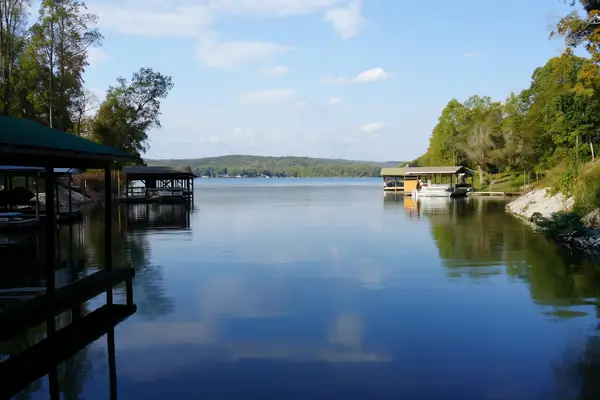 $395,000Active5.41 Acres
$395,000Active5.41 AcresLot 31&32 Cherokee Circle Circle, Ten Mile, TN 37880
MLS# 1528611Listed by: RE/MAX R. E. PROFESSIONALS - New
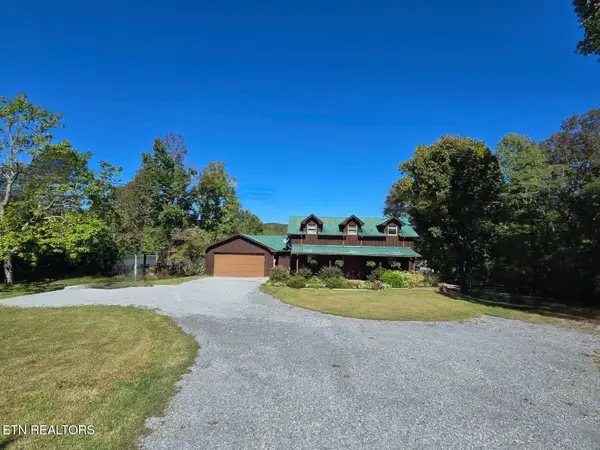 Listed by BHGRE$975,000Active3 beds 2 baths1,782 sq. ft.
Listed by BHGRE$975,000Active3 beds 2 baths1,782 sq. ft.4368 River Rd, Ten Mile, TN 37880
MLS# 1329480Listed by: BETTER HOMES AND GARDENS/TR REALTY PARTNERS 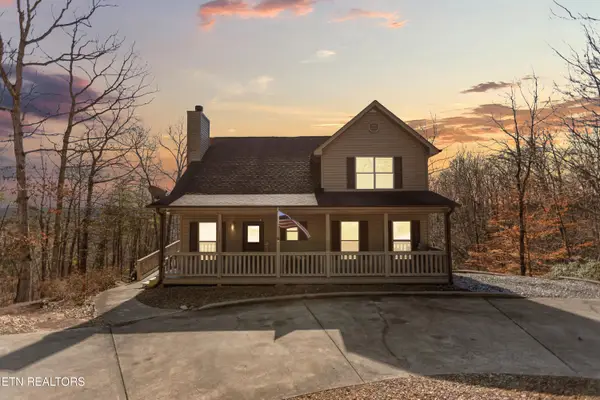 $475,000Active3 beds 4 baths2,800 sq. ft.
$475,000Active3 beds 4 baths2,800 sq. ft.1118 Indian Shadows Drive, Ten Mile, TN 37880
MLS# 1329450Listed by: COLDWELL BANKER JIM HENRY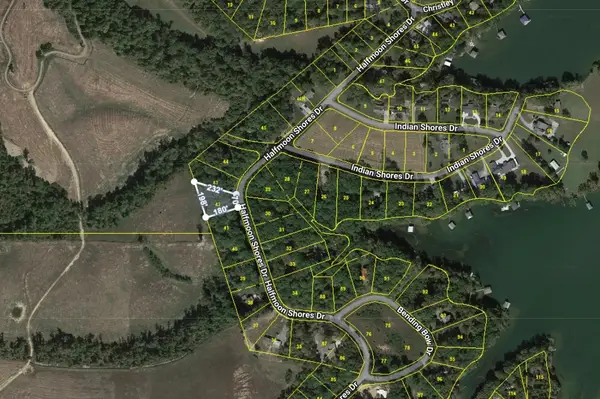 $30,000Active0.6 Acres
$30,000Active0.6 Acres0 Half Moon Shores Dr, Ten Mile, TN 37880
MLS# 3123765Listed by: THE REAL ESTATE COLLECTIVE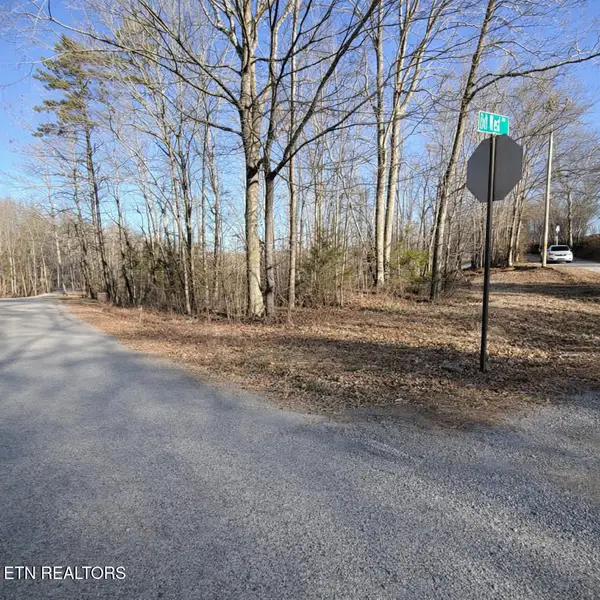 $44,900Active1 Acres
$44,900Active1 AcresLot 7 Bill West Rd, Ten Mile, TN 37880
MLS# 1328792Listed by: EAST TENNESSEE PROPERTIES, LLC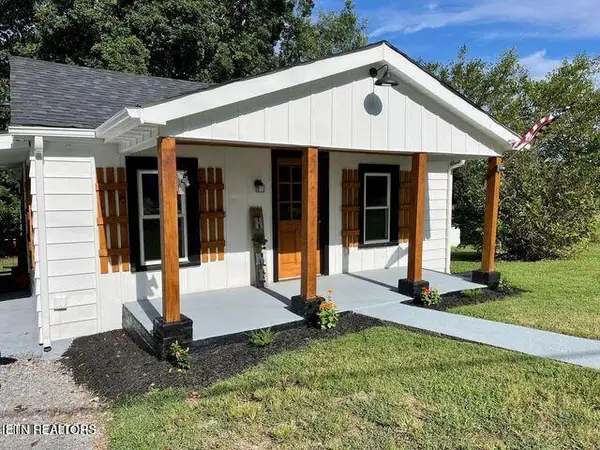 $285,000Active3 beds 2 baths1,125 sq. ft.
$285,000Active3 beds 2 baths1,125 sq. ft.2457 Reed Rd, Ten Mile, TN 37880
MLS# 1328710Listed by: COLDWELL BANKER JIM HENRY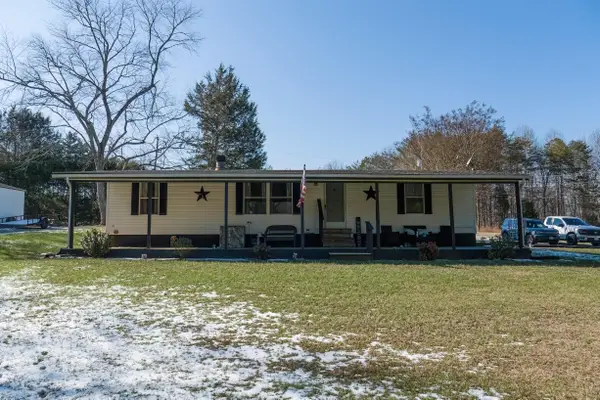 $230,000Active3 beds 2 baths1,350 sq. ft.
$230,000Active3 beds 2 baths1,350 sq. ft.311 Dean Drive, Ten Mile, TN 37880
MLS# 1527985Listed by: SELL YOUR HOME SERVICES, LLC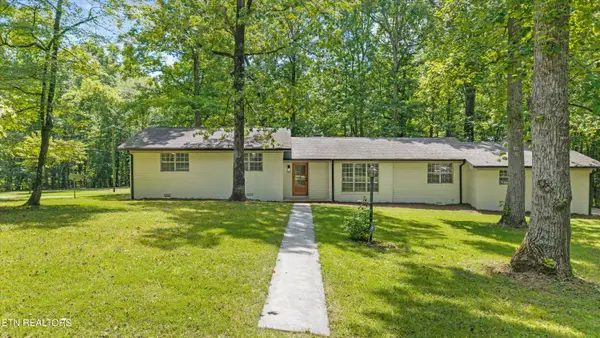 $599,000Active3 beds 2 baths1,916 sq. ft.
$599,000Active3 beds 2 baths1,916 sq. ft.159 Sam's Boat Dock Rd, Ten Mile, TN 37880
MLS# 1328196Listed by: WEICHERT REALTORS - THE SPACE PLACE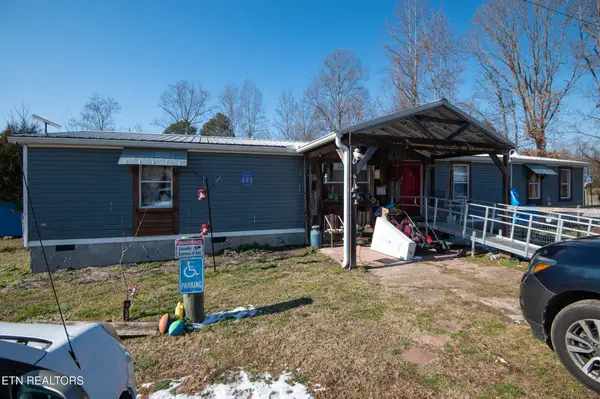 $294,900Active3 beds 2 baths2,016 sq. ft.
$294,900Active3 beds 2 baths2,016 sq. ft.1340 Dry Fork Valley Rd, Ten Mile, TN 37880
MLS# 3118286Listed by: EXIT REALTY PROS TN

