1936 Silver Fox Rd, Thompsons Station, TN 37179
Local realty services provided by:Better Homes and Gardens Real Estate Heritage Group
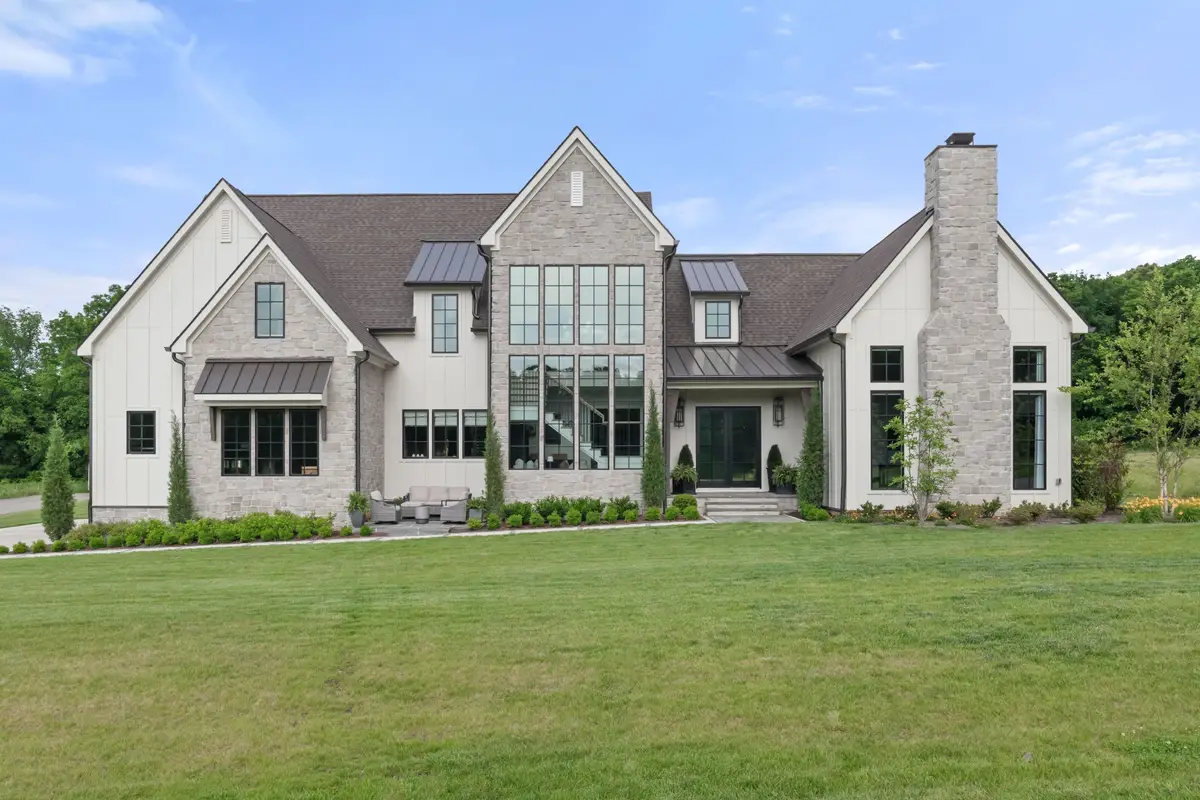

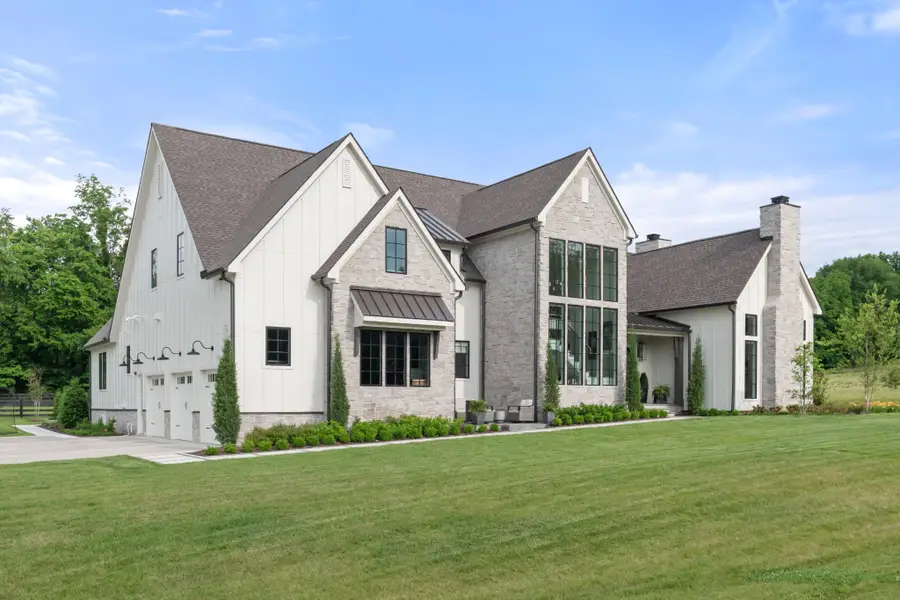
1936 Silver Fox Rd,Thompsons Station, TN 37179
$3,900,000
- 4 Beds
- 6 Baths
- 6,169 sq. ft.
- Single family
- Active
Listed by:kelly ladwig
Office:zeitlin sotheby's international realty
MLS#:2896833
Source:NASHVILLE
Price summary
- Price:$3,900,000
- Price per sq. ft.:$632.19
- Monthly HOA dues:$150
About this home
Welcome to your dream home! This stunning 6169 sq ft, 4-bedroom home, just one year old, boasts $575,000 in high-end upgrades and thoughtful design. Step into a light-filled open living space with a breathtaking glass window staircase, setting the tone for sophistication throughout. The heart of the home is the large vaulted great room, featuring a striking Archustone fireplace and stone accent wall, perfect for cozy evenings or grand gatherings. The gourmet kitchen has custom white oak cabinetry, large isldesigner lighting, and a built-in wine refrigeration system, complemented by a versatile prep kitchen. Adjacent to the kitchen, a chic cocktail lounge offers endless possibilities as a flex space for entertaining, a home bar, or even a cozy reading nook. The primary suite is a true retreat, complete with a massive vanity area, expansive walk-in closet, and a spa-inspired bathroom with heated floors, a soaking tub, and a large shower. The closet conveniently connects to the laundry room for ultimate functionality. Upstairs are two large ensuite bedrooms, while the upstairs landing features a charming study nook, ideal for homework or quiet work-from-home moments. A massive second floor bonus room steals the show, offering space for crafts, a second office, a TV lounge, and a kids’ play area.. The home office exudes warmth with a wood-burning fireplace (gas starter) creates a productive and inviting workspace. Outside, the 1 acre lot backing to woods is a resort-like experience with a brand-new gunite pool, a large porch with motorized screens, and a massive fenced backyard... perfect for kids to play or for hosting summer barbecues. Modern conveniences abound with custom Hunter Douglas blinds, a Generac generator, Lutron and low-volt systems, and a whole-home osmosis and filtration system ensuring pure comfort and efficiency. The 1 acre lot next door is available for purchase, giving you a 4 bedroom perc site to build the perfect party barn and guest quarters.
Contact an agent
Home facts
- Year built:2024
- Listing Id #:2896833
- Added:78 day(s) ago
- Updated:August 13, 2025 at 02:26 PM
Rooms and interior
- Bedrooms:4
- Total bathrooms:6
- Full bathrooms:4
- Half bathrooms:2
- Living area:6,169 sq. ft.
Heating and cooling
- Cooling:Central Air
- Heating:Central
Structure and exterior
- Roof:Shingle
- Year built:2024
- Building area:6,169 sq. ft.
- Lot area:1.1 Acres
Schools
- High school:Summit High School
- Middle school:Heritage Middle School
- Elementary school:Heritage Elementary
Utilities
- Water:Public, Water Available
- Sewer:Septic Tank
Finances and disclosures
- Price:$3,900,000
- Price per sq. ft.:$632.19
- Tax amount:$6,891
New listings near 1936 Silver Fox Rd
- New
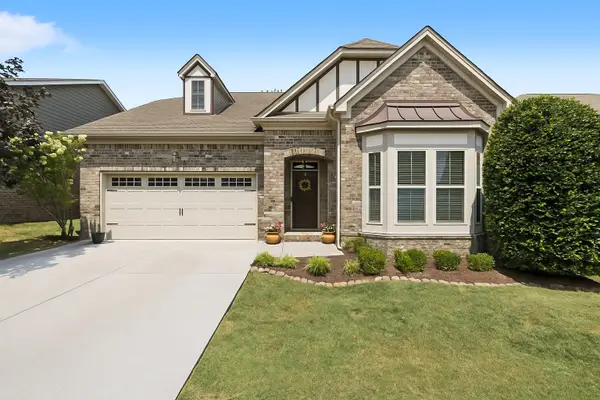 $725,000Active3 beds 3 baths2,335 sq. ft.
$725,000Active3 beds 3 baths2,335 sq. ft.2599 Westerham Way, Thompsons Station, TN 37179
MLS# 2973345Listed by: TYLER YORK REAL ESTATE BROKERS, LLC - New
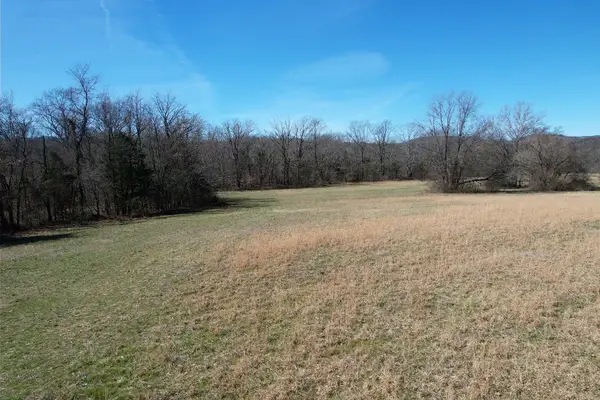 $1,599,000Active21.65 Acres
$1,599,000Active21.65 Acres5 Cool Springs Rd, Thompsons Station, TN 37179
MLS# 2973488Listed by: TIM THOMPSON PREMIER REALTORS - New
 $449,900Active3 beds 1 baths960 sq. ft.
$449,900Active3 beds 1 baths960 sq. ft.3889 Sycamore Rd, Thompsons Station, TN 37179
MLS# 2969948Listed by: LUXE PROPERTY GROUP - New
 $754,900Active3 beds 3 baths2,401 sq. ft.
$754,900Active3 beds 3 baths2,401 sq. ft.2080 Conductor Ln, Thompsons Station, TN 37179
MLS# 2968080Listed by: DREES HOMES - New
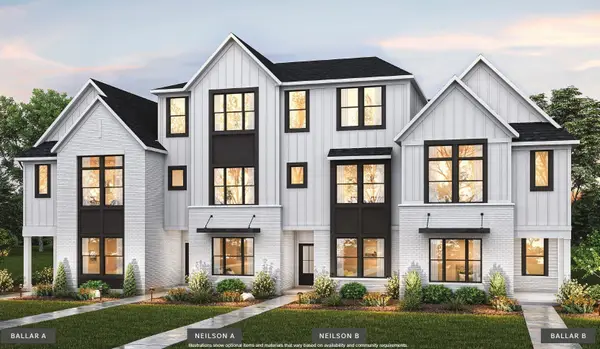 $899,900Active4 beds 6 baths2,921 sq. ft.
$899,900Active4 beds 6 baths2,921 sq. ft.2088 Conductor Ln, Thompsons Station, TN 37179
MLS# 2968082Listed by: DREES HOMES - New
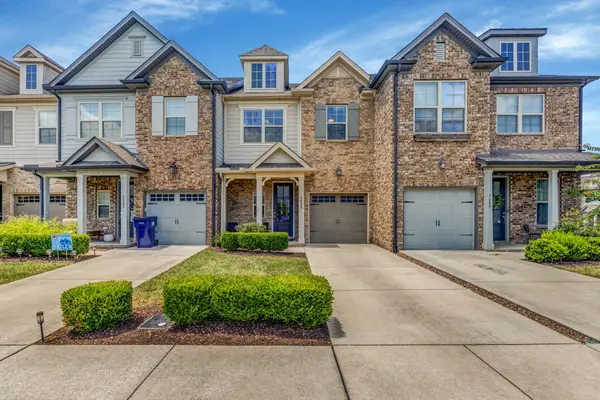 $524,000Active3 beds 3 baths1,772 sq. ft.
$524,000Active3 beds 3 baths1,772 sq. ft.2636 Wellesley Square Dr, Thompsons Station, TN 37179
MLS# 2964608Listed by: PILKERTON REALTORS  $950,000Pending4 beds 3 baths2,353 sq. ft.
$950,000Pending4 beds 3 baths2,353 sq. ft.2892 Americus Dr, Thompsons Station, TN 37179
MLS# 2964604Listed by: LUXURY HOMES OF TENNESSEE- New
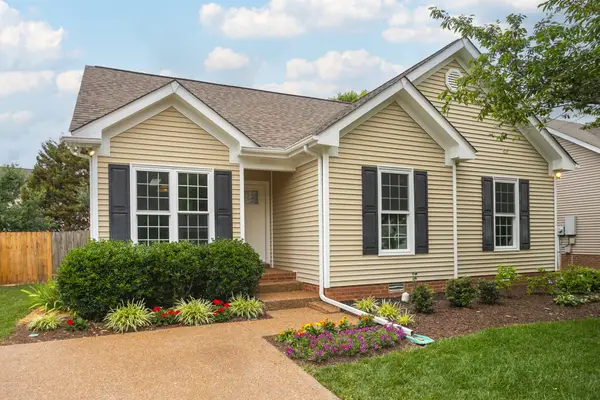 $425,000Active3 beds 2 baths1,254 sq. ft.
$425,000Active3 beds 2 baths1,254 sq. ft.1140 Summerville Cir, Thompsons Station, TN 37179
MLS# 2972364Listed by: TYLER YORK REAL ESTATE BROKERS, LLC - New
 $2,890,000Active6 beds 6 baths7,239 sq. ft.
$2,890,000Active6 beds 6 baths7,239 sq. ft.1201 Saddle Springs Dr, Thompsons Station, TN 37179
MLS# 2965283Listed by: KELLER WILLIAMS REALTY NASHVILLE/FRANKLIN - New
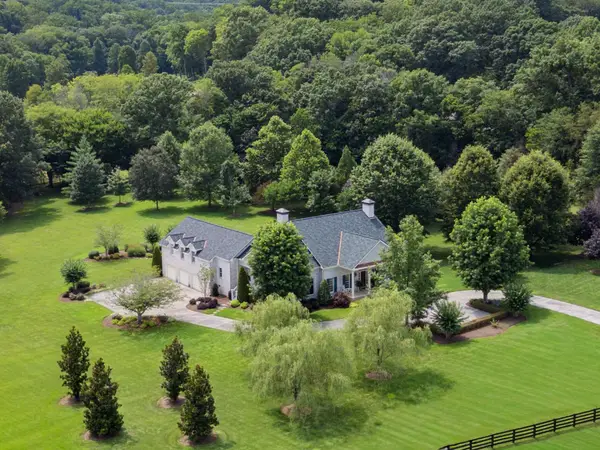 $3,590,000Active4 beds 5 baths5,309 sq. ft.
$3,590,000Active4 beds 5 baths5,309 sq. ft.3615 Bear Creek Ln, Thompsons Station, TN 37179
MLS# 2969880Listed by: UNITED COUNTRY REAL ESTATE LEIPERS FORK
