4069 Kathie Drive, Thompsons Station, TN 37179
Local realty services provided by:Better Homes and Gardens Real Estate Heritage Group
4069 Kathie Drive,Thompsons Station, TN 37179
$1,384,194
- 5 Beds
- 5 Baths
- 4,341 sq. ft.
- Single family
- Active
Listed by: kimberly d angelo
Office: crescent homes realty, llc.
MLS#:2771412
Source:NASHVILLE
Price summary
- Price:$1,384,194
- Price per sq. ft.:$318.87
- Monthly HOA dues:$150
About this home
Welcome to your New Dream Home. The Roderick Floorplan is part of the Luxury Collection From Dream Finders Homes. Featuring a 2 car front side entry garage, 5 bed & 4.5 bath. home office, gourmet chefs kitchen, spa like master suite, guest suite on 2nd floor, large bonus room that can be used as a home theater, play room, home gym. There is also a Gameroom that leads to the back covered balcony. The designer finishes are modern yet timeless. This home will have a fully sodded yard with beautiful landscaping and irrigation. This home is a must see and the location is only 1 mile to 840. Fountain View is Thompsons Stations newest community to offer resort style amentities, restaurant, retail, parks, and more. Photos are stock photos and do not represent this exact home. Ask about our Incentives and 2.99% interest rate and Incentives.
Contact an agent
Home facts
- Year built:2024
- Listing ID #:2771412
- Added:330 day(s) ago
- Updated:November 19, 2025 at 03:34 PM
Rooms and interior
- Bedrooms:5
- Total bathrooms:5
- Full bathrooms:4
- Half bathrooms:1
- Living area:4,341 sq. ft.
Heating and cooling
- Cooling:Central Air, Dual
- Heating:Central
Structure and exterior
- Year built:2024
- Building area:4,341 sq. ft.
Schools
- High school:Independence High School
- Middle school:Heritage Middle School
- Elementary school:Heritage Elementary
Utilities
- Water:Public, Water Available
- Sewer:Public Sewer
Finances and disclosures
- Price:$1,384,194
- Price per sq. ft.:$318.87
New listings near 4069 Kathie Drive
- New
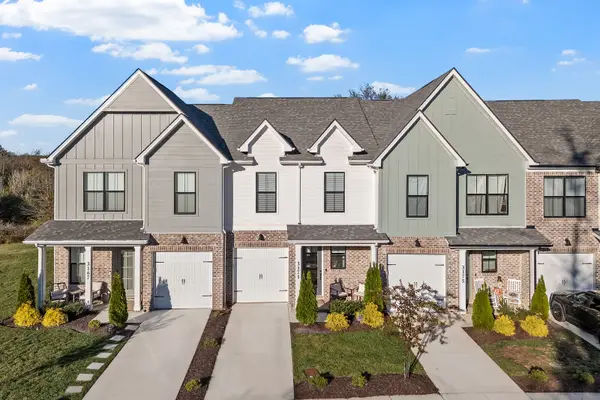 $499,000Active3 beds 3 baths1,725 sq. ft.
$499,000Active3 beds 3 baths1,725 sq. ft.3171 Sassafras Ln, Thompsons Station, TN 37179
MLS# 3046780Listed by: FORD HOMES REALTY - New
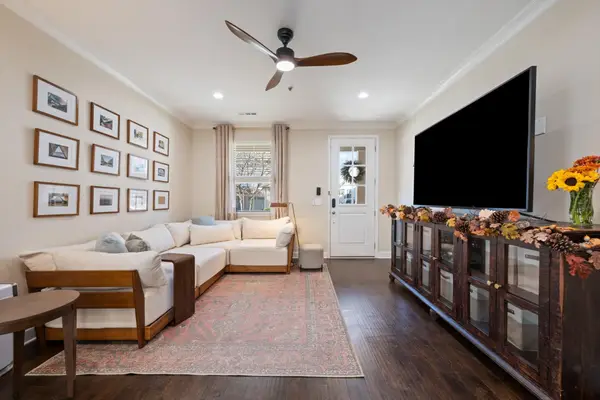 $520,000Active3 beds 3 baths1,921 sq. ft.
$520,000Active3 beds 3 baths1,921 sq. ft.1607 Hampshire Pl, Thompsons Station, TN 37179
MLS# 3042904Listed by: TENNESSEE LIFESTYLE REALTY LLC - New
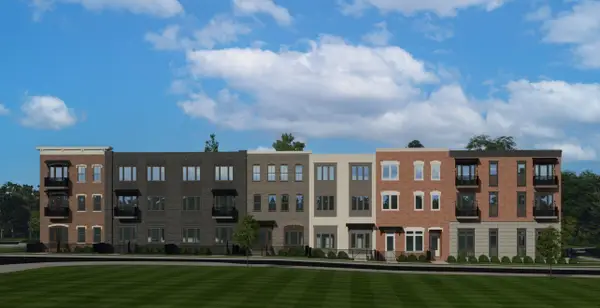 $434,900Active2 beds 2 baths1,054 sq. ft.
$434,900Active2 beds 2 baths1,054 sq. ft.2060 Tollgate Blvd #201, Thompsons Station, TN 37179
MLS# 3045489Listed by: REGENT REALTY - New
 $389,900Active1 beds 1 baths936 sq. ft.
$389,900Active1 beds 1 baths936 sq. ft.2060 Tollgate Blvd #121, Thompsons Station, TN 37179
MLS# 3045497Listed by: REGENT REALTY 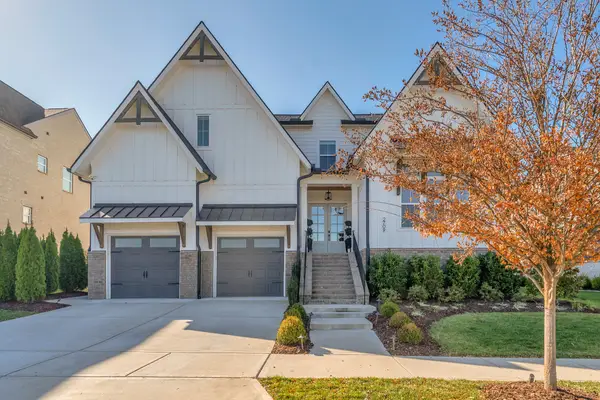 $1,495,000Pending4 beds 4 baths4,311 sq. ft.
$1,495,000Pending4 beds 4 baths4,311 sq. ft.2709 Otterham Dr, Thompsons Station, TN 37179
MLS# 3045788Listed by: ACCELERATE REALTY GROUP- New
 $325,000Active3 beds 2 baths1,547 sq. ft.
$325,000Active3 beds 2 baths1,547 sq. ft.201 Cashmere Dr, Thompsons Station, TN 37179
MLS# 3044890Listed by: KELLER WILLIAMS REALTY MT. JULIET  $389,900Pending1 beds 1 baths936 sq. ft.
$389,900Pending1 beds 1 baths936 sq. ft.2060 Tollgate Blvd #117, Thompsons Station, TN 37179
MLS# 3043824Listed by: REGENT REALTY- New
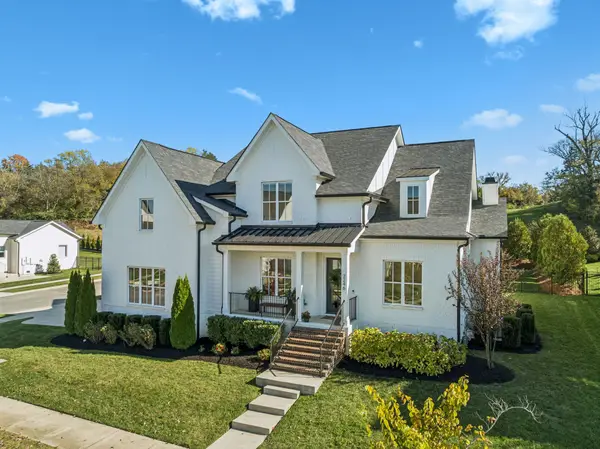 $1,585,000Active5 beds 6 baths4,324 sq. ft.
$1,585,000Active5 beds 6 baths4,324 sq. ft.2246 Brakeman Ln, Thompsons Station, TN 37179
MLS# 3043655Listed by: COMPASS - New
 $875,000Active4 beds 4 baths3,432 sq. ft.
$875,000Active4 beds 4 baths3,432 sq. ft.107 Cardiff Dr, Thompsons Station, TN 37179
MLS# 3037253Listed by: COMPASS - New
 $389,900Active3 beds 2 baths1,262 sq. ft.
$389,900Active3 beds 2 baths1,262 sq. ft.1317 Branchside Ct, Thompsons Station, TN 37179
MLS# 3003525Listed by: SYNERGY REALTY NETWORK, LLC
