4077 Kathie Drive, Thompsons Station, TN 37179
Local realty services provided by:Better Homes and Gardens Real Estate Heritage Group

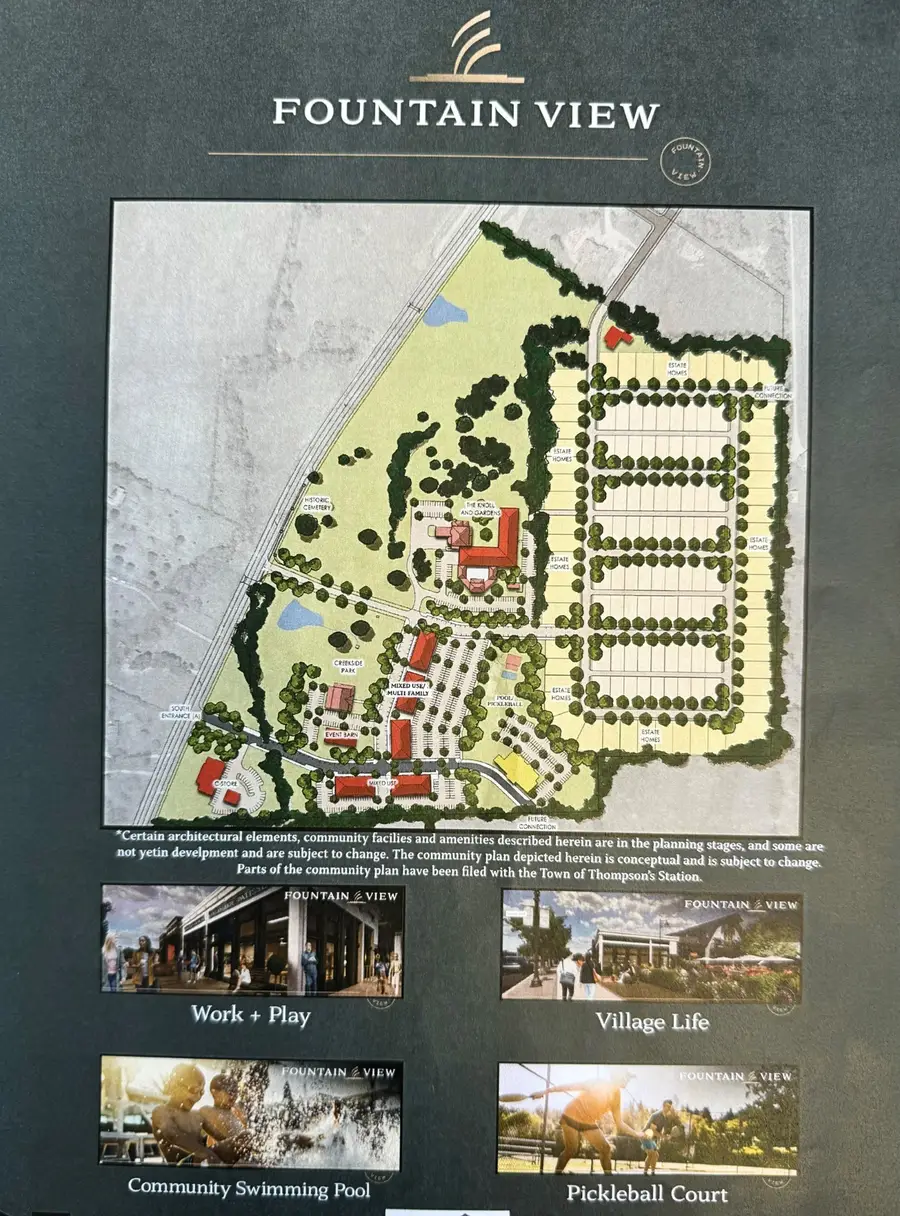

4077 Kathie Drive,Thompsons Station, TN 37179
$1,093,990
- 4 Beds
- 4 Baths
- 3,394 sq. ft.
- Single family
- Active
Listed by:kimberly d angelo
Office:crescent homes realty, llc.
MLS#:2697988
Source:NASHVILLE
Price summary
- Price:$1,093,990
- Price per sq. ft.:$322.33
- Monthly HOA dues:$150
About this home
FOUNTAIN VIEW IS A NEW WALKABLE COMMUNITY. This listing is on a beautiful tree lined lot. 4 beds (primary down) 3.5 Bath, Gourmet Kitchen, Quartz Countertops, covered patio, Fireplace, his and her vanities, separate Tub / Shower in Primary Bath, Craftsman Trim Throughout, wood shelving in all closets and walk in pantry, Landscape in Front, Fully Sodded Yard with Irrigation, Tankless Water Heater and Much More. This home is a TBB - Select all of your options and design selections. Community Pool, Pavilion, Pickle Ball, Dog Park, Sidewalks & 25 Acre Park. Williamson County top school system. Do not wait!! Only 2 Minutes to 840/I65. To get more information and check out this amazing community, visit the Sales Center located in Fountain View. Photos are stock photos and not of exact home.
Contact an agent
Home facts
- Year built:2024
- Listing Id #:2697988
- Added:409 day(s) ago
- Updated:August 13, 2025 at 02:26 PM
Rooms and interior
- Bedrooms:4
- Total bathrooms:4
- Full bathrooms:3
- Half bathrooms:1
- Living area:3,394 sq. ft.
Heating and cooling
- Cooling:Ceiling Fan(s), Central Air
- Heating:Central
Structure and exterior
- Year built:2024
- Building area:3,394 sq. ft.
Schools
- High school:Independence High School
- Middle school:Heritage Middle School
- Elementary school:Heritage Elementary
Utilities
- Water:Public, Water Available
- Sewer:Public Sewer
Finances and disclosures
- Price:$1,093,990
- Price per sq. ft.:$322.33
- Tax amount:$4,500
New listings near 4077 Kathie Drive
- New
 $529,999Active3 beds 3 baths2,348 sq. ft.
$529,999Active3 beds 3 baths2,348 sq. ft.2795 Iroquois Dr, Thompsons Station, TN 37179
MLS# 2974855Listed by: EXP REALTY - New
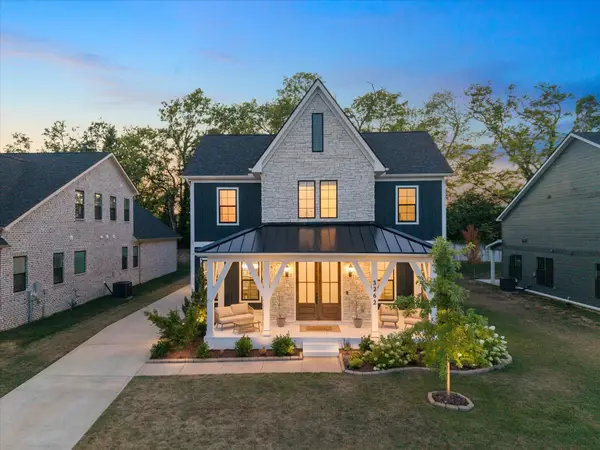 $899,900Active4 beds 4 baths2,994 sq. ft.
$899,900Active4 beds 4 baths2,994 sq. ft.3262 Sassafras Ln, Thompsons Station, TN 37179
MLS# 2972891Listed by: ONWARD REAL ESTATE - New
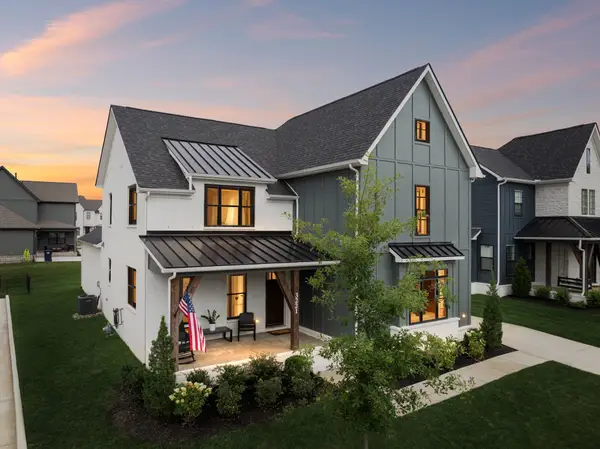 $899,900Active4 beds 4 baths3,173 sq. ft.
$899,900Active4 beds 4 baths3,173 sq. ft.3221 Knotts Dr, Thompsons Station, TN 37179
MLS# 2974374Listed by: COMPASS RE - New
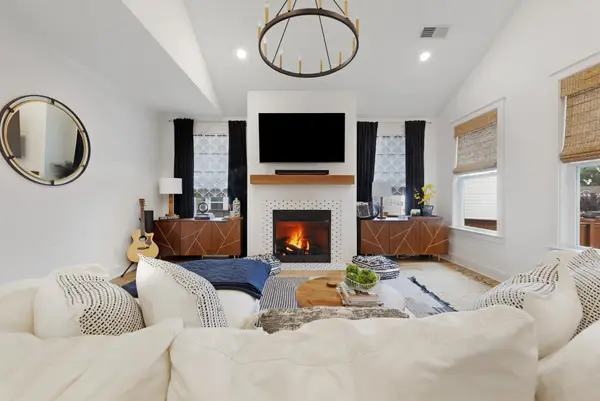 $1,099,000Active5 beds 5 baths3,545 sq. ft.
$1,099,000Active5 beds 5 baths3,545 sq. ft.2154 Maytown Cir, Thompsons Station, TN 37179
MLS# 2974847Listed by: PARKS COMPASS - New
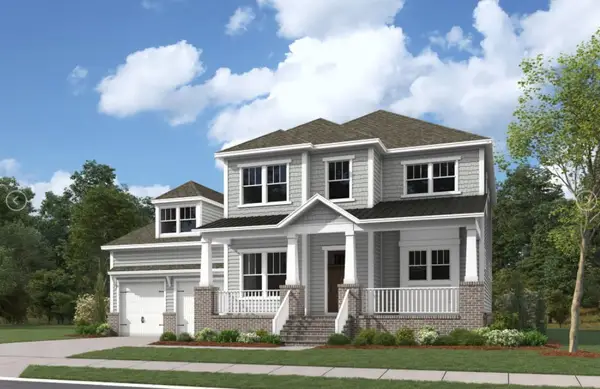 $1,292,338Active4 beds 4 baths3,368 sq. ft.
$1,292,338Active4 beds 4 baths3,368 sq. ft.5098 Fairhaven Circle, Thompsons Station, TN 37179
MLS# 2974897Listed by: DREAM FINDERS HOLDINGS, LLC - New
 $1,342,436Active5 beds 5 baths3,550 sq. ft.
$1,342,436Active5 beds 5 baths3,550 sq. ft.5104 Fairhaven Circle, Thompsons Station, TN 37179
MLS# 2974898Listed by: DREAM FINDERS HOLDINGS, LLC - New
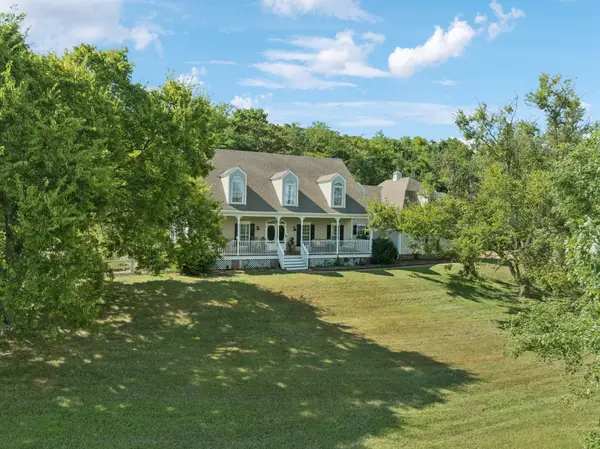 $2,200,000Active4 beds 4 baths4,139 sq. ft.
$2,200,000Active4 beds 4 baths4,139 sq. ft.4235 Little Pond Ln, Thompsons Station, TN 37179
MLS# 2974094Listed by: PILKERTON REALTORS - New
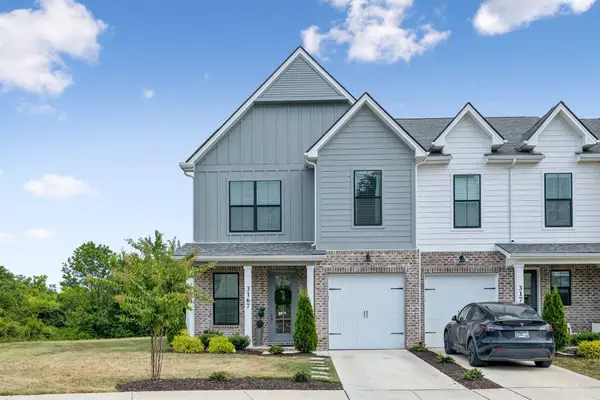 $525,000Active3 beds 3 baths1,925 sq. ft.
$525,000Active3 beds 3 baths1,925 sq. ft.3167 Sassafras Ln, Thompsons Station, TN 37179
MLS# 2974162Listed by: KELLER WILLIAMS REALTY - New
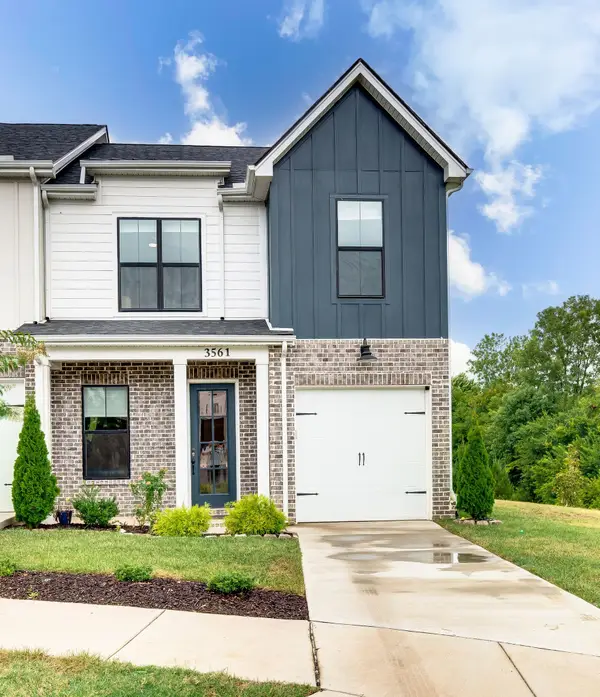 $519,000Active3 beds 3 baths1,930 sq. ft.
$519,000Active3 beds 3 baths1,930 sq. ft.3561 Burgate Trl, Thompsons Station, TN 37179
MLS# 2974404Listed by: HODGES AND FOOSHEE REALTY INC. - New
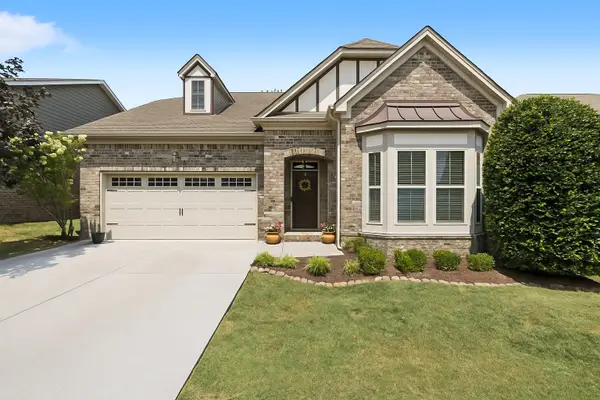 $725,000Active3 beds 3 baths2,335 sq. ft.
$725,000Active3 beds 3 baths2,335 sq. ft.2599 Westerham Way, Thompsons Station, TN 37179
MLS# 2973345Listed by: TYLER YORK REAL ESTATE BROKERS, LLC
