461 Buckwood Avenue E, Thompsons Station, TN 37179
Local realty services provided by:Better Homes and Gardens Real Estate Ben Bray & Associates
461 Buckwood Avenue E,Thompsons Station, TN 37179
$549,990
- 2 Beds
- 3 Baths
- 1,524 sq. ft.
- Townhouse
- Active
Upcoming open houses
- Sat, Jan 0311:00 am - 04:00 pm
- Sun, Jan 0401:00 pm - 04:00 pm
Listed by: chris brando
Office: dream finders holdings, llc.
MLS#:3042474
Source:NASHVILLE
Price summary
- Price:$549,990
- Price per sq. ft.:$360.89
- Monthly HOA dues:$225
About this home
The season of giving just got even brighter with a “Holiday Special” pricing and incentives for limited time only so hurry in! The Corsair floorplan Lot 32 in our nearly sold-out Thompson Station community, and it’s a showstopper! Tucked in a prime, peaceful location, this one-level ranch end unit offers tranquil views of lush greenspace, perfect for watching the seasons change or enjoying cozy evenings on your private covered porch — your ideal spot for sipping cocoa or soaking up the twinkle of holiday lights. Inside, you’ll be delighted by soaring 10’ ceilings, 8’ doors, and a gourmet kitchen featuring a 5 burner GAS cooktop, oversized island, quartz countertops, and designer finishes — perfect for hosting festive dinners or holiday cookie parties. Thoughtful touches such as a drop-zone boot bench and under-cabinet lighting to pendant fixtures, window blinds throughout, and a spacious two-car garage. This is your last chance to own the Corsair floorplan — and with its elegant design, effortless comfort, and undeniable charm, it’s a gift that truly keeps on giving. Make your move before this holiday miracle slips away!
Contact an agent
Home facts
- Year built:2025
- Listing ID #:3042474
- Added:180 day(s) ago
- Updated:December 30, 2025 at 03:18 PM
Rooms and interior
- Bedrooms:2
- Total bathrooms:3
- Full bathrooms:2
- Half bathrooms:1
- Living area:1,524 sq. ft.
Heating and cooling
- Cooling:Ceiling Fan(s), Central Air
- Heating:Central, Natural Gas
Structure and exterior
- Year built:2025
- Building area:1,524 sq. ft.
Schools
- High school:Independence High School
- Middle school:Heritage Middle
- Elementary school:Heritage Elementary
Utilities
- Water:Public, Water Available
- Sewer:Public Sewer
Finances and disclosures
- Price:$549,990
- Price per sq. ft.:$360.89
- Tax amount:$3,400
New listings near 461 Buckwood Avenue E
- New
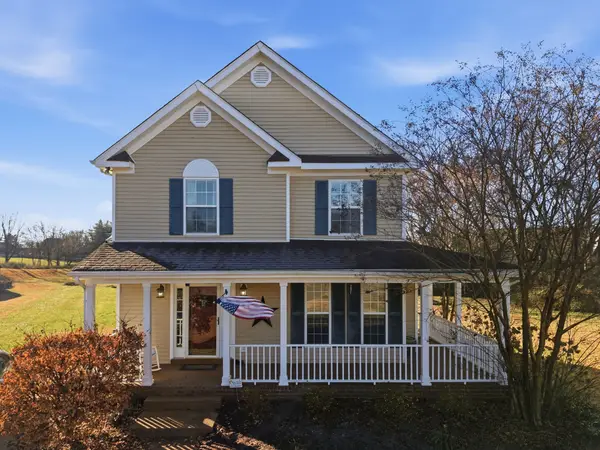 $465,000Active3 beds 3 baths1,584 sq. ft.
$465,000Active3 beds 3 baths1,584 sq. ft.1325 Branchside Ct, Thompsons Station, TN 37179
MLS# 3068474Listed by: ELITE SOUTH LLC - New
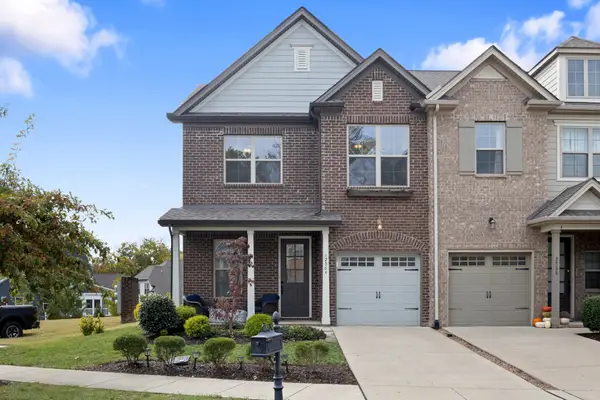 $509,900Active3 beds 3 baths1,924 sq. ft.
$509,900Active3 beds 3 baths1,924 sq. ft.2564 Wellesley Square Dr, Thompsons Station, TN 37179
MLS# 3067732Listed by: EXP REALTY - New
 $439,900Active2 beds 2 baths1,054 sq. ft.
$439,900Active2 beds 2 baths1,054 sq. ft.2060 Tollgate Blvd #301, Thompsons Station, TN 37179
MLS# 3067527Listed by: REGENT REALTY - New
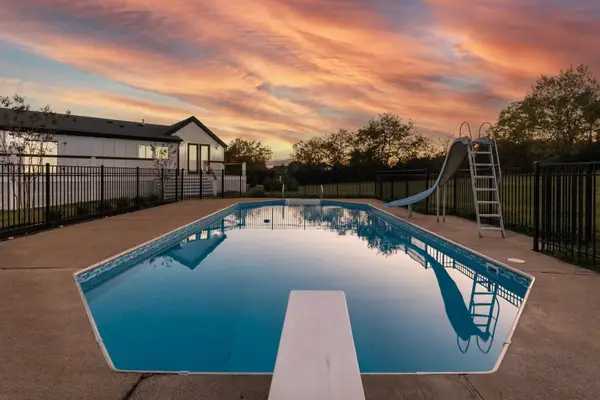 $1,550,000Active3 beds 3 baths3,242 sq. ft.
$1,550,000Active3 beds 3 baths3,242 sq. ft.2752 Thompson Station Rd E, Thompsons Station, TN 37179
MLS# 3067122Listed by: HIVE NASHVILLE LLC - Coming Soon
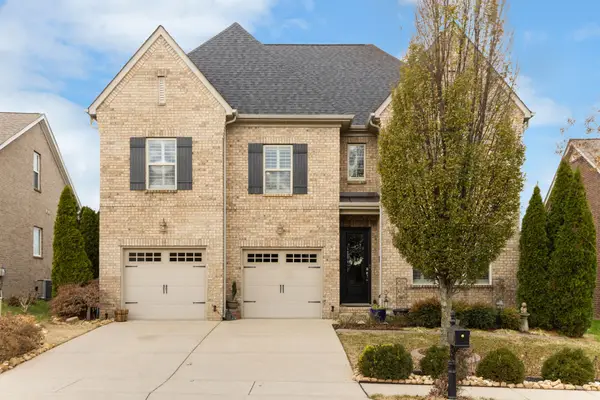 $879,900Coming Soon4 beds 3 baths
$879,900Coming Soon4 beds 3 baths2017 Devonwood Ln, Thompsons Station, TN 37179
MLS# 3061080Listed by: MARCOMA REALTY, INC. - Coming Soon
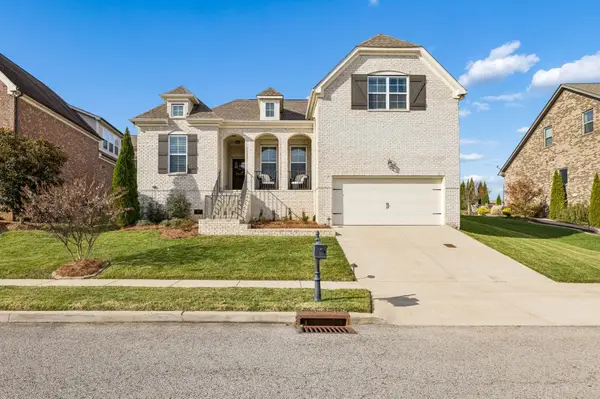 $789,900Coming Soon4 beds 3 baths
$789,900Coming Soon4 beds 3 baths2645 Paddock Park Dr, Thompsons Station, TN 37179
MLS# 3066230Listed by: ONWARD REAL ESTATE - Coming Soon
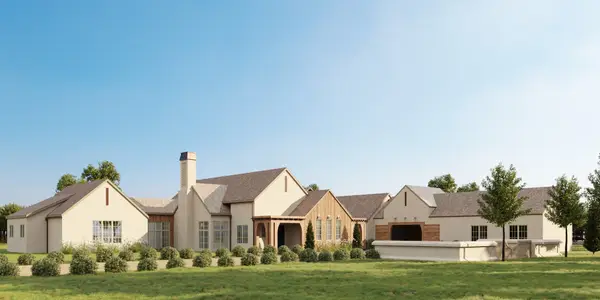 $7,000,000Coming Soon5 beds 7 baths
$7,000,000Coming Soon5 beds 7 baths1924 Thompson Station Rd W, Thompsons Station, TN 37179
MLS# 3039066Listed by: BENCHMARK REALTY, LLC - Coming Soon
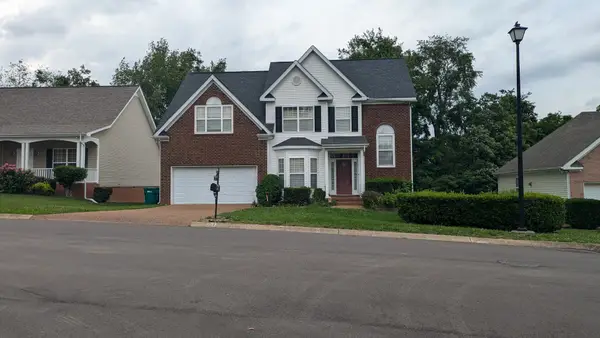 $475,000Coming Soon3 beds 3 baths
$475,000Coming Soon3 beds 3 baths1710 Tellico Dr, Thompsons Station, TN 37179
MLS# 2899846Listed by: EXP REALTY 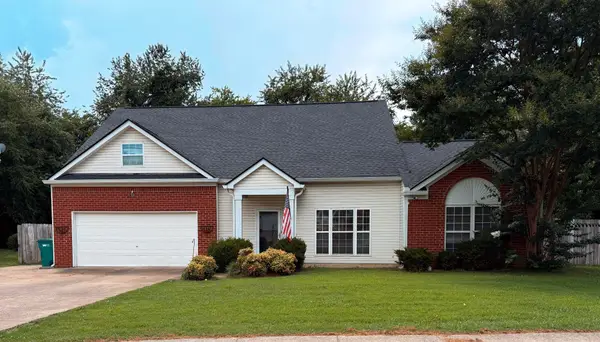 $450,000Active3 beds 3 baths1,801 sq. ft.
$450,000Active3 beds 3 baths1,801 sq. ft.2127 Loudenslager Dr, Thompsons Station, TN 37179
MLS# 2940784Listed by: BENCHMARK REALTY, LLC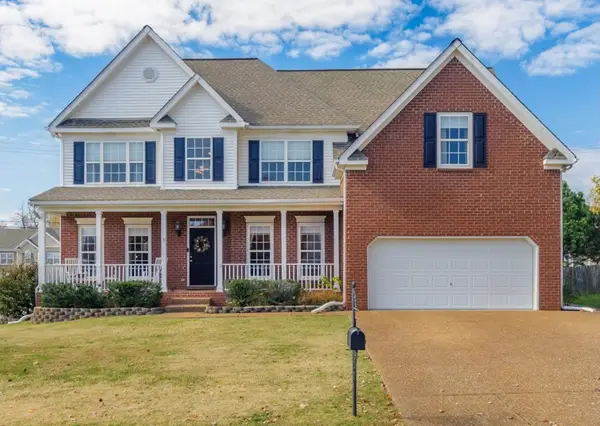 $599,900Active5 beds 3 baths2,736 sq. ft.
$599,900Active5 beds 3 baths2,736 sq. ft.1301 Saybrook Xing, Thompsons Station, TN 37179
MLS# 2941726Listed by: HIVE NASHVILLE LLC
