4639 Johnny Bennett Rd, Thompsons Station, TN 37179
Local realty services provided by:Better Homes and Gardens Real Estate Ben Bray & Associates
4639 Johnny Bennett Rd,Thompsons Station, TN 37179
$7,775,000
- 5 Beds
- 9 Baths
- 9,357 sq. ft.
- Single family
- Active
Listed by:darin cunningham
Office:compass re
MLS#:2963233
Source:NASHVILLE
Price summary
- Price:$7,775,000
- Price per sq. ft.:$830.93
About this home
Welcome to 4649 Johnny Bennett Road, a spectacular custom-built estate situated on over 7 acres in the heart of Thompson’s Station. A secondary structure of up to 3 bedrooms can also go on this site! Imagine a 12 car garage, indoor sports court or whatever you dream up. We can build it! Completion expected between Jan - March 2026. This is truly for someone that wants it all along with some privacy. Located less than 5 minutes from Interstate 840, this rare property combines luxury, privacy, and convenience with seamless access to Franklin, Leiper’s Fork, and the greater Nashville area.
Spanning over 9,000 square feet, this home is designed to impress even the most discerning buyer. Soaring 12' ceilings, exposed beams, and vaulted ceilings create an open and elegant feel throughout. High-end finishes and thoughtful design details are showcased in every room. The floor plan includes two separate massive owner’s closets, a 180 sq ft working pantry/scullery, a spacious laundry room complete with a built-in dog washing station, and stunning indoor/outdoor living spaces.
Resort-style amenities abound: enjoy a custom in-ground pool, commercial-grade sauna, rejuvenating cold plunge, GOLF / SPORTS SIMULATOR that professional athletes use and a fully stocked private fishing pond, perfect for relaxing or entertaining guests. Step outside to find a full outdoor kitchen and covered patio with extra outdoor heating!
The entire property is enclosed with beautiful black wood fencing, offering both security and timeless curb appeal. A full set of plans for a 5,000 SF barn / garage available upon request.
This is a true turnkey opportunity. Simply bring your furniture and move in. Prefer design assistance? Our expert interior designer is available to help bring your vision to life.
Experience the perfect blend of refined living and peaceful countryside. This estate is truly one-of-a-kind.
Contact an agent
Home facts
- Year built:2025
- Listing ID #:2963233
- Added:1 day(s) ago
- Updated:September 19, 2025 at 02:13 PM
Rooms and interior
- Bedrooms:5
- Total bathrooms:9
- Full bathrooms:6
- Half bathrooms:3
- Living area:9,357 sq. ft.
Heating and cooling
- Cooling:Ceiling Fan(s), Central Air, Electric
- Heating:Central, Natural Gas
Structure and exterior
- Roof:Shingle
- Year built:2025
- Building area:9,357 sq. ft.
- Lot area:7.71 Acres
Schools
- High school:Summit High School
- Middle school:Thompson's Station Middle School
- Elementary school:Bethesda Elementary
Utilities
- Water:Public, Water Available
- Sewer:Septic Tank
Finances and disclosures
- Price:$7,775,000
- Price per sq. ft.:$830.93
New listings near 4639 Johnny Bennett Rd
- New
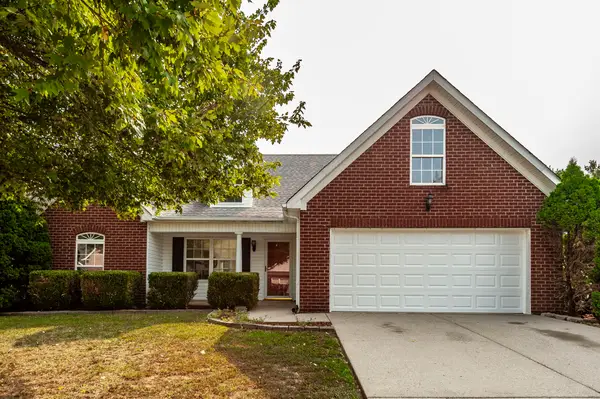 $439,900Active3 beds 2 baths1,481 sq. ft.
$439,900Active3 beds 2 baths1,481 sq. ft.2112 Loudenslager Dr, Thompsons Station, TN 37179
MLS# 2994139Listed by: BOTSKO PROPERTIES, INC. - Open Sun, 2 to 4pmNew
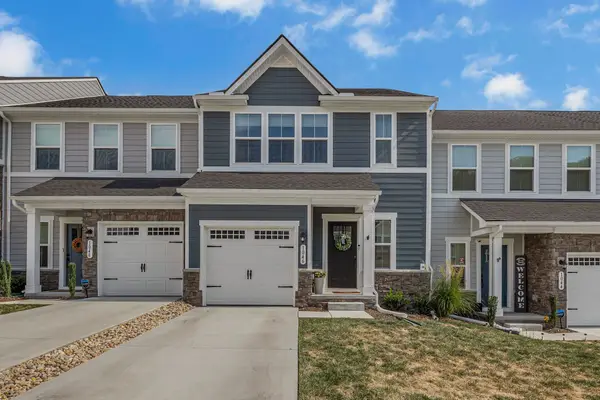 $449,900Active3 beds 3 baths1,767 sq. ft.
$449,900Active3 beds 3 baths1,767 sq. ft.1046 Mountain View Dr, Thompsons Station, TN 37179
MLS# 2996495Listed by: PARKS COMPASS - Open Sun, 2 to 4pmNew
 $825,000Active4 beds 4 baths3,058 sq. ft.
$825,000Active4 beds 4 baths3,058 sq. ft.2409 Sturry Cove Dr, Thompsons Station, TN 37179
MLS# 2995027Listed by: KELLER WILLIAMS REALTY - New
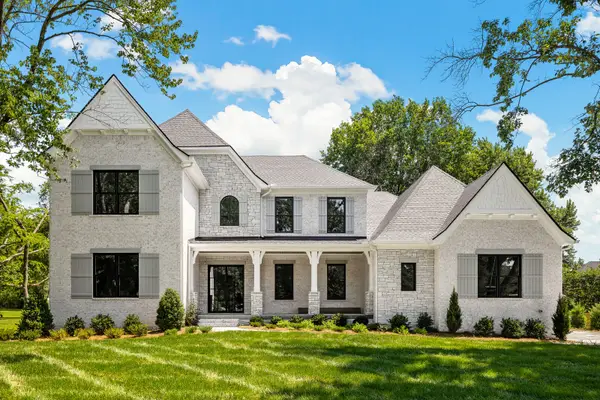 $2,195,000Active5 beds 7 baths5,127 sq. ft.
$2,195,000Active5 beds 7 baths5,127 sq. ft.0 Bethesda Arno Rd, Thompsons Station, TN 37179
MLS# 2996395Listed by: DREES HOMES - New
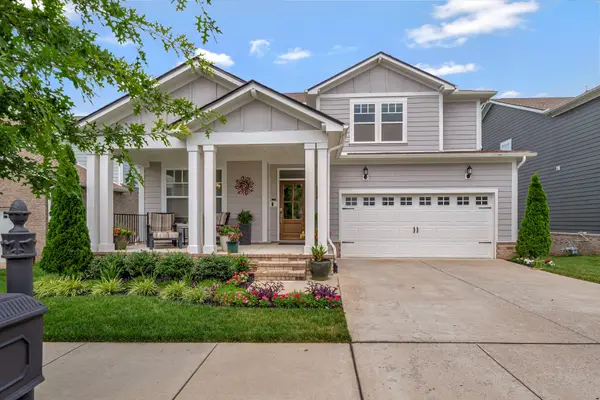 $995,000Active5 beds 5 baths4,153 sq. ft.
$995,000Active5 beds 5 baths4,153 sq. ft.2265 Maytown Cir, Thompsons Station, TN 37179
MLS# 2993873Listed by: BERKSHIRE HATHAWAY HOMESERVICES WOODMONT REALTY - New
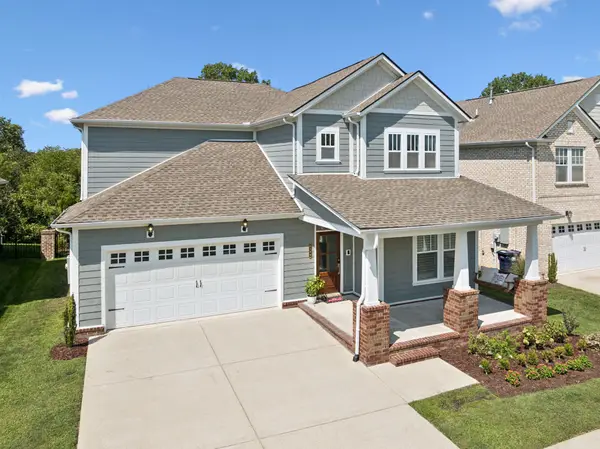 $879,843Active4 beds 3 baths3,181 sq. ft.
$879,843Active4 beds 3 baths3,181 sq. ft.2189 Maytown Cir, Thompsons Station, TN 37179
MLS# 2993888Listed by: ONWARD REAL ESTATE - New
 $799,000Active1.35 Acres
$799,000Active1.35 Acres1939 Silver Fox Rd, Thompsons Station, TN 37179
MLS# 2994782Listed by: BRADFORD REAL ESTATE - New
 $459,000Active3 beds 2 baths1,200 sq. ft.
$459,000Active3 beds 2 baths1,200 sq. ft.3921 Johnson Hollow Rd, Thompsons Station, TN 37179
MLS# 2981495Listed by: COMPASS RE - Open Sat, 10am to 12pmNew
 $1,286,500Active41.48 Acres
$1,286,500Active41.48 Acres3890 Robinson Rd, Thompsons Station, TN 37179
MLS# 2994356Listed by: KELLER WILLIAMS REALTY
