5021 Fairhaven Cir, Thompsons Station, TN 37179
Local realty services provided by:Better Homes and Gardens Real Estate Heritage Group
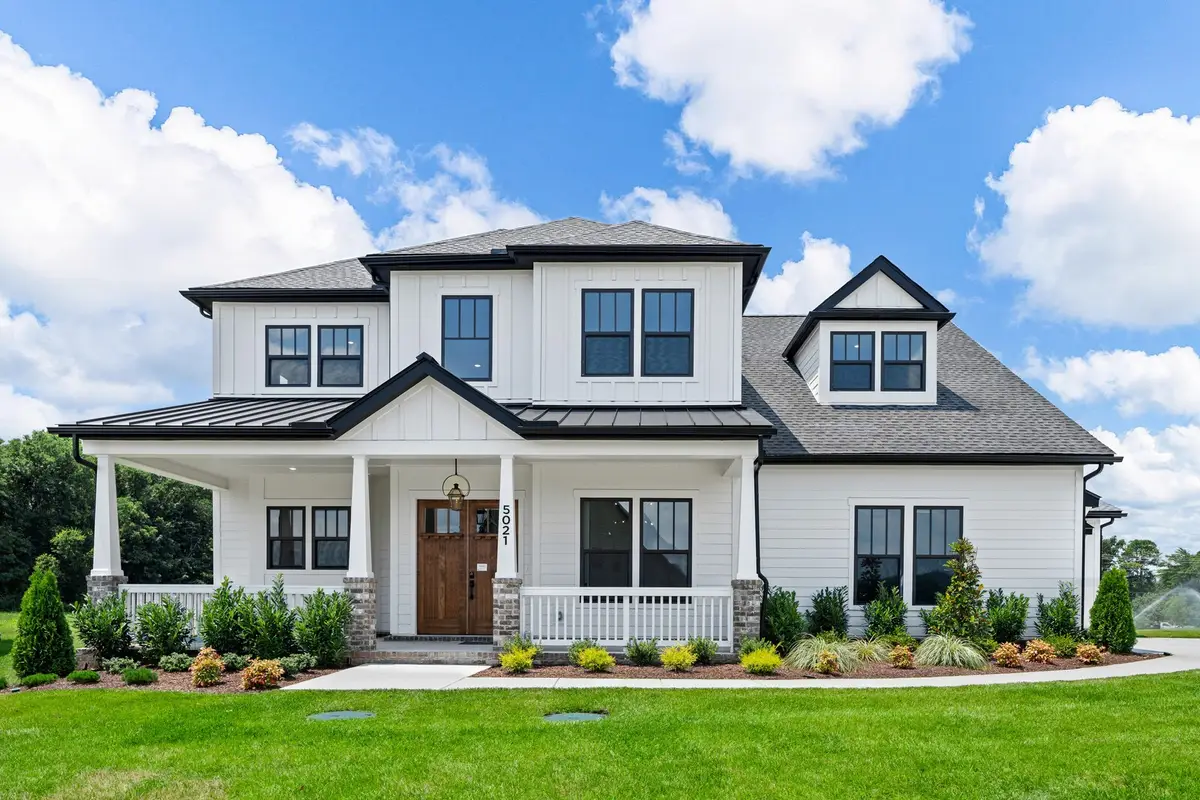
5021 Fairhaven Cir,Thompsons Station, TN 37179
$1,334,990
- 5 Beds
- 5 Baths
- - sq. ft.
- Single family
- Sold
Listed by:meghan smith
Office:dream finders holdings, llc.
MLS#:2800274
Source:NASHVILLE
Sorry, we are unable to map this address
Price summary
- Price:$1,334,990
- Monthly HOA dues:$265
About this home
The Wentworth Plan offers 5 bedrooms, 4.5 baths, a main-level office, and a serene primary suite that overlooks peaceful green space. This thoughtfully designed home features an open layout with wood-beamed ceilings, abundant natural light, and French doors that lead to an extended covered patio—perfect for indoor-outdoor living.
The gourmet kitchen is a true showpiece, complete with a gas cooktop, custom hood, quartz countertops, oversized island, and built-in appliances. Surround sound speakers are installed in the kitchen, loft, and both the front and back patios, creating the perfect atmosphere for entertaining or relaxing.
Upscale finishes are showcased throughout, including designer lighting and a spa-like primary bath with a super shower, split vanities, and a walk-in closet with custom built-ins.
Additional upgrades include low voltage enhancements such as a smart home panel, keyless entry pad, window and door sensor wiring, and two rear flood lights for added security and convenience.
Upstairs, you’ll find four additional bedrooms, three full baths, and a spacious loft/bonus room.
Located in Fairhaven—a gated community of just 49 homes surrounded by 38 acres of protected green space in Thompson’s Station—you’re only minutes from I-840, I-65, and downtown Franklin, with just a 35-minute drive to Nashville.
Community amenities include a walking path to the new Williamson County Rec Center, which will feature outdoor sports fields, a future indoor pool, gym, and library.
Schedule your tour today and be sure to ask about our current incentives!
Contact an agent
Home facts
- Year built:2025
- Listing Id #:2800274
- Added:162 day(s) ago
- Updated:August 15, 2025 at 05:48 PM
Rooms and interior
- Bedrooms:5
- Total bathrooms:5
- Full bathrooms:4
- Half bathrooms:1
Heating and cooling
- Cooling:Central Air
- Heating:Central, Natural Gas
Structure and exterior
- Roof:Asphalt
- Year built:2025
Schools
- High school:Summit High School
- Middle school:Thompson's Station Middle School
- Elementary school:Bethesda Elementary
Utilities
- Water:Public, Water Available
- Sewer:STEP System
Finances and disclosures
- Price:$1,334,990
- Tax amount:$4,800
New listings near 5021 Fairhaven Cir
- New
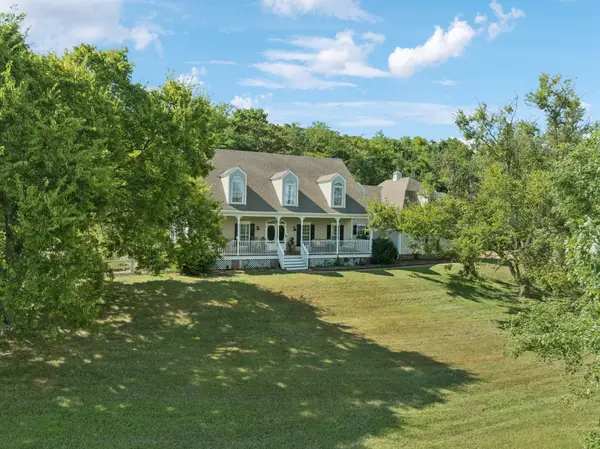 $2,200,000Active4 beds 4 baths4,139 sq. ft.
$2,200,000Active4 beds 4 baths4,139 sq. ft.4235 Little Pond Ln, Thompsons Station, TN 37179
MLS# 2974094Listed by: PILKERTON REALTORS - New
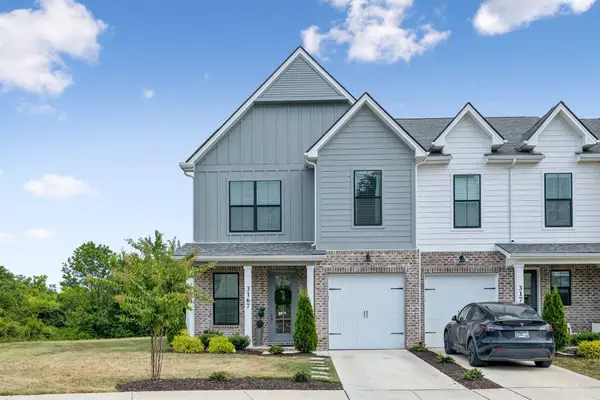 $525,000Active3 beds 3 baths1,925 sq. ft.
$525,000Active3 beds 3 baths1,925 sq. ft.3167 Sassafras Ln, Thompsons Station, TN 37179
MLS# 2974162Listed by: KELLER WILLIAMS REALTY - New
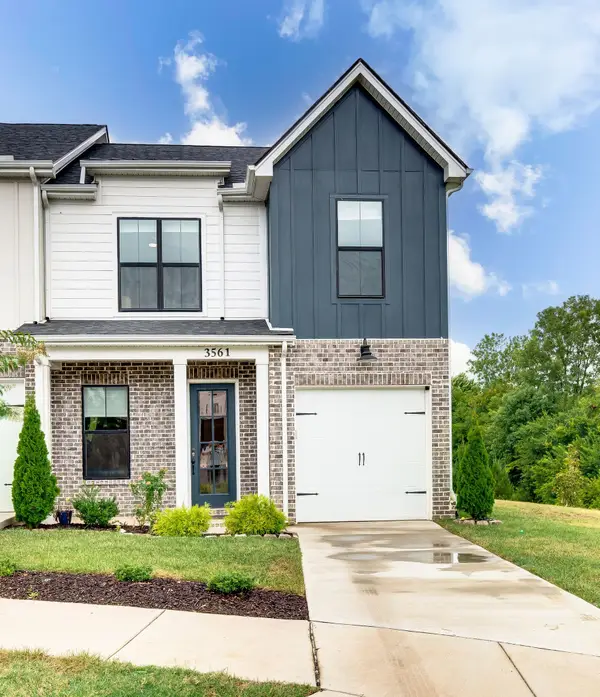 $519,000Active3 beds 3 baths1,930 sq. ft.
$519,000Active3 beds 3 baths1,930 sq. ft.3561 Burgate Trl, Thompsons Station, TN 37179
MLS# 2974404Listed by: HODGES AND FOOSHEE REALTY INC. - New
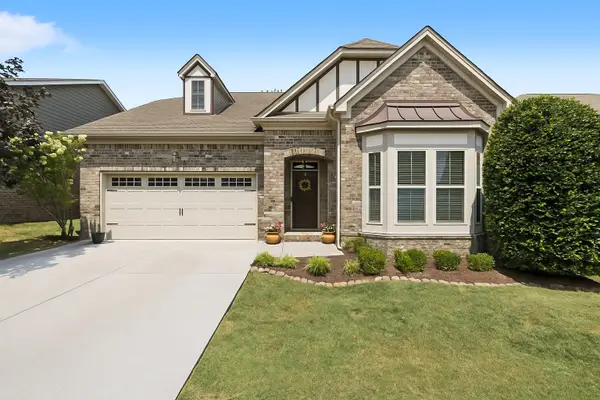 $725,000Active3 beds 3 baths2,335 sq. ft.
$725,000Active3 beds 3 baths2,335 sq. ft.2599 Westerham Way, Thompsons Station, TN 37179
MLS# 2973345Listed by: TYLER YORK REAL ESTATE BROKERS, LLC - New
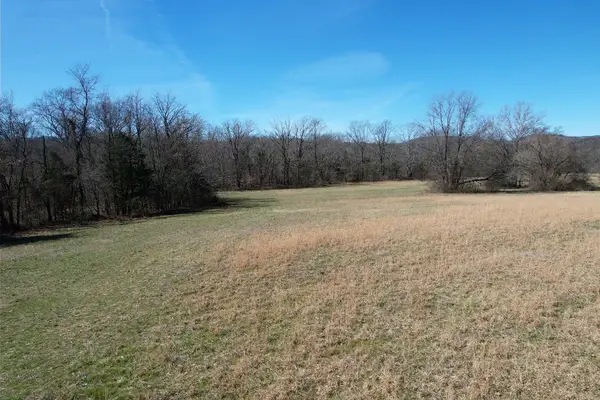 $1,599,000Active21.65 Acres
$1,599,000Active21.65 Acres5 Cool Springs Rd, Thompsons Station, TN 37179
MLS# 2973488Listed by: TIM THOMPSON PREMIER REALTORS - New
 $449,900Active3 beds 1 baths960 sq. ft.
$449,900Active3 beds 1 baths960 sq. ft.3889 Sycamore Rd, Thompsons Station, TN 37179
MLS# 2969948Listed by: LUXE PROPERTY GROUP - New
 $754,900Active3 beds 3 baths2,401 sq. ft.
$754,900Active3 beds 3 baths2,401 sq. ft.2080 Conductor Ln, Thompsons Station, TN 37179
MLS# 2968080Listed by: DREES HOMES - New
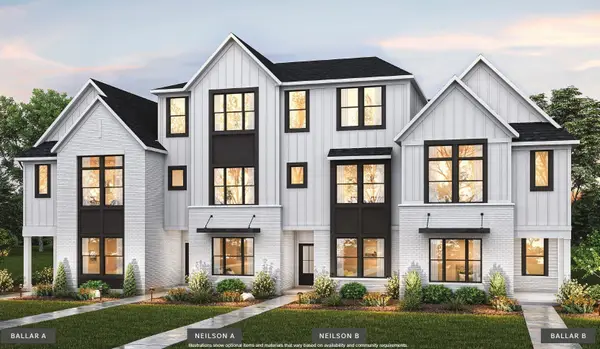 $899,900Active4 beds 6 baths2,921 sq. ft.
$899,900Active4 beds 6 baths2,921 sq. ft.2088 Conductor Ln, Thompsons Station, TN 37179
MLS# 2968082Listed by: DREES HOMES - New
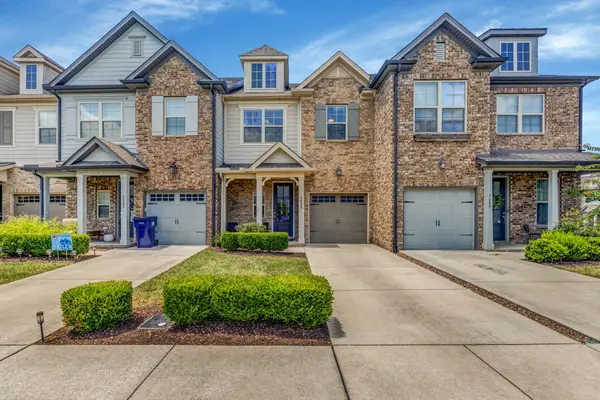 $524,000Active3 beds 3 baths1,772 sq. ft.
$524,000Active3 beds 3 baths1,772 sq. ft.2636 Wellesley Square Dr, Thompsons Station, TN 37179
MLS# 2964608Listed by: PILKERTON REALTORS  $950,000Pending4 beds 3 baths2,353 sq. ft.
$950,000Pending4 beds 3 baths2,353 sq. ft.2892 Americus Dr, Thompsons Station, TN 37179
MLS# 2964604Listed by: LUXURY HOMES OF TENNESSEE
