5106 Heron Hill Ln, Thompsons Station, TN 37179
Local realty services provided by:Better Homes and Gardens Real Estate Heritage Group
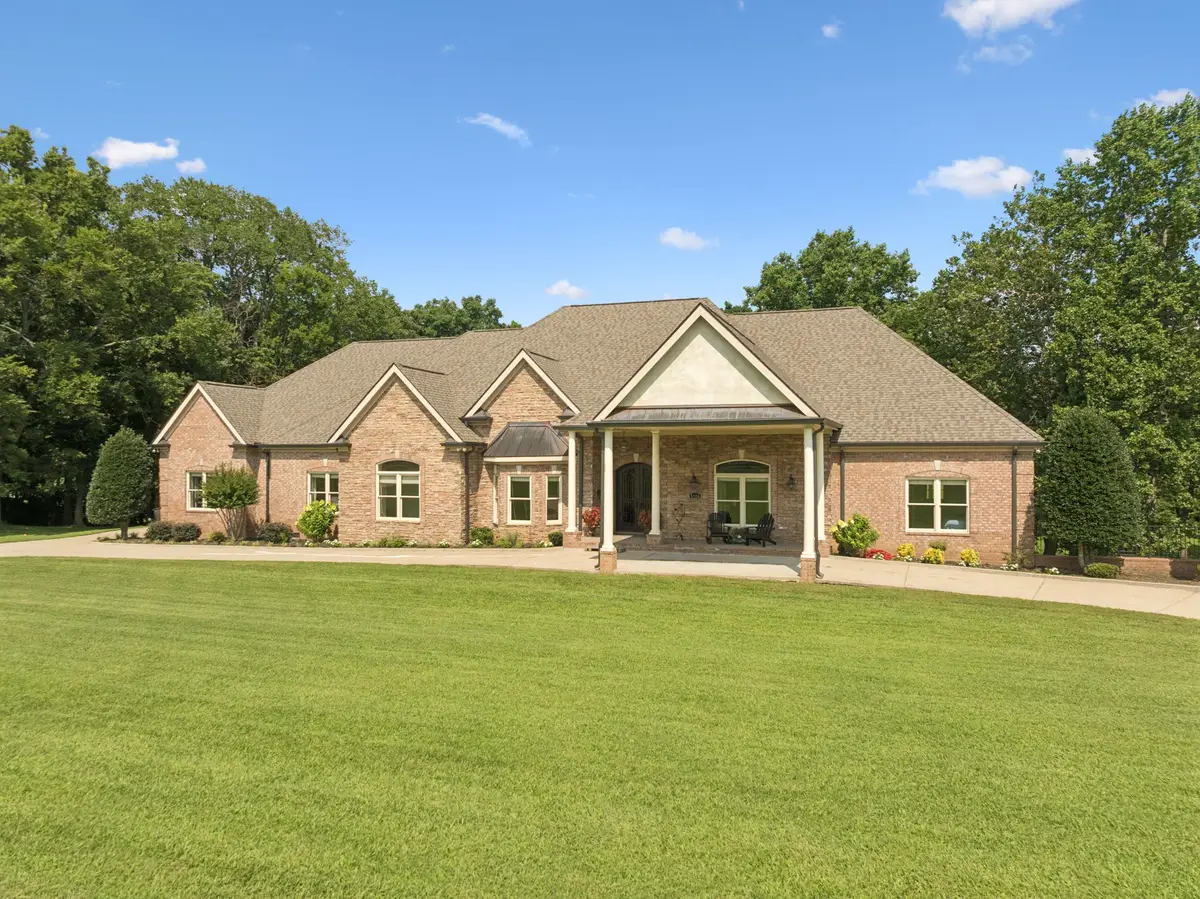
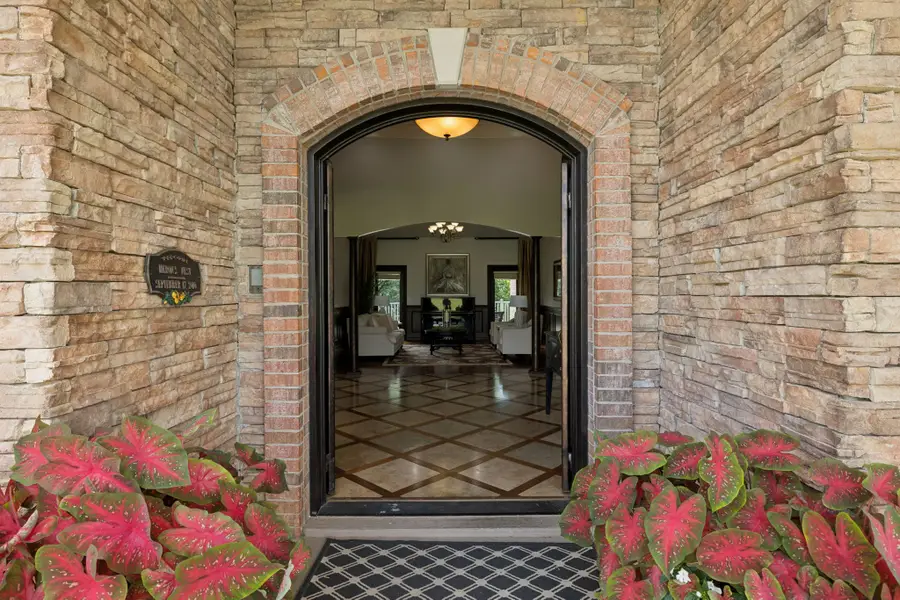
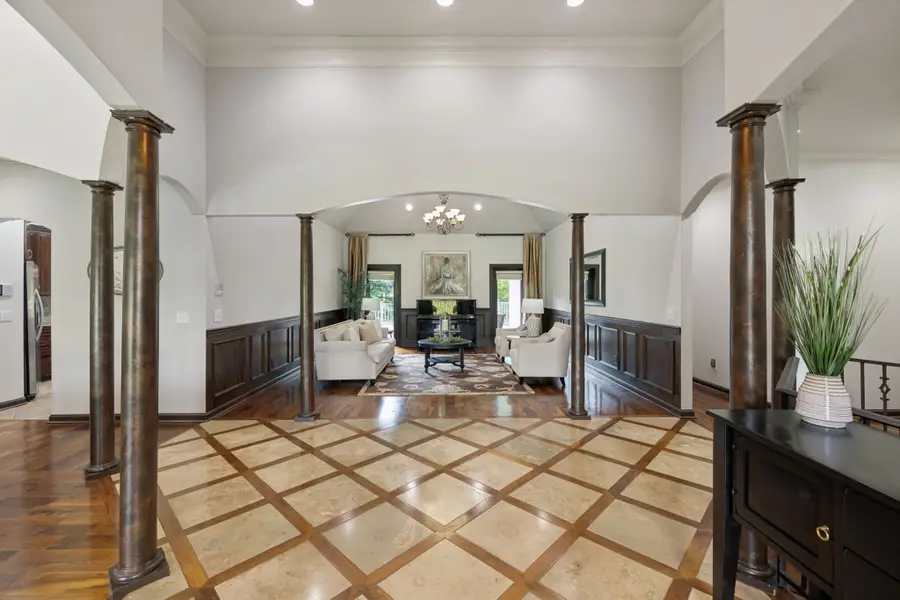
5106 Heron Hill Ln,Thompsons Station, TN 37179
$2,450,000
- 5 Beds
- 6 Baths
- 8,116 sq. ft.
- Single family
- Active
Listed by:juan leal
Office:benchmark realty, llc.
MLS#:2942785
Source:NASHVILLE
Price summary
- Price:$2,450,000
- Price per sq. ft.:$301.87
About this home
Welcome to Heron’s Nest — A Once-in-a-Decade Opportunity in Thompson’s Station. In the past 10 years, only one home over 8,000 square feet has come on the market in Thompson’s Station. This is the second — and one of only three of its kind in the entire area. Tucked away on a private drive, this expansive estate spans over 8,000 square feet and sits on over 5 pristine acres. Thoughtfully designed for comfort, privacy, and functionality, the home features 5 bedrooms, 5.5 bathrooms, a spacious bonus room, two private offices, and a lower-level suite that feels like a completely separate unit. Built with 23-inch insulated concrete walls and featuring five garages - including two designed to accommodate full-size RVs, this property offers outstanding energy efficiency and durability. Whether you’re a growing family, accommodating multiple generations, or simply seeking space to live, work, and relax — this home delivers. Homes like this don’t come around often. Don’t wait another decade to find your dream estate. Come tour Heron’s Nest today!
Contact an agent
Home facts
- Year built:2006
- Listing Id #:2942785
- Added:28 day(s) ago
- Updated:August 13, 2025 at 02:37 PM
Rooms and interior
- Bedrooms:5
- Total bathrooms:6
- Full bathrooms:5
- Half bathrooms:1
- Living area:8,116 sq. ft.
Heating and cooling
- Cooling:Ceiling Fan(s), Central Air, Electric
- Heating:Central, Electric
Structure and exterior
- Roof:Asphalt
- Year built:2006
- Building area:8,116 sq. ft.
- Lot area:5.51 Acres
Schools
- High school:Summit High School
- Middle school:Thompson's Station Middle School
- Elementary school:Bethesda Elementary
Utilities
- Water:Public, Water Available
- Sewer:Septic Tank
Finances and disclosures
- Price:$2,450,000
- Price per sq. ft.:$301.87
- Tax amount:$5,507
New listings near 5106 Heron Hill Ln
- New
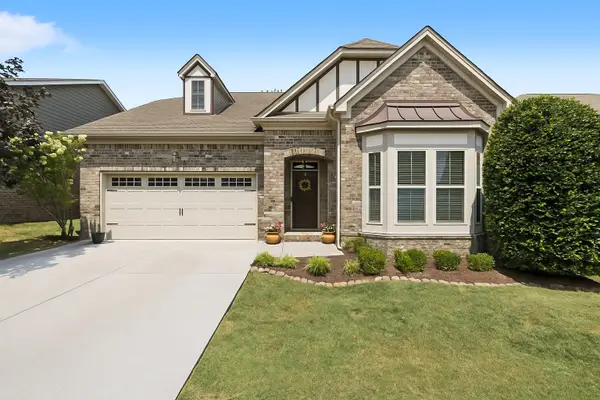 $725,000Active3 beds 3 baths2,335 sq. ft.
$725,000Active3 beds 3 baths2,335 sq. ft.2599 Westerham Way, Thompsons Station, TN 37179
MLS# 2973345Listed by: TYLER YORK REAL ESTATE BROKERS, LLC - New
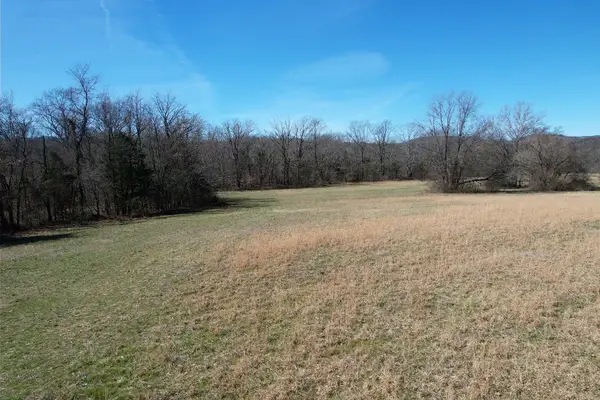 $1,599,000Active21.65 Acres
$1,599,000Active21.65 Acres5 Cool Springs Rd, Thompsons Station, TN 37179
MLS# 2973488Listed by: TIM THOMPSON PREMIER REALTORS - New
 $449,900Active3 beds 1 baths960 sq. ft.
$449,900Active3 beds 1 baths960 sq. ft.3889 Sycamore Rd, Thompsons Station, TN 37179
MLS# 2969948Listed by: LUXE PROPERTY GROUP - New
 $754,900Active3 beds 3 baths2,401 sq. ft.
$754,900Active3 beds 3 baths2,401 sq. ft.2080 Conductor Ln, Thompsons Station, TN 37179
MLS# 2968080Listed by: DREES HOMES - New
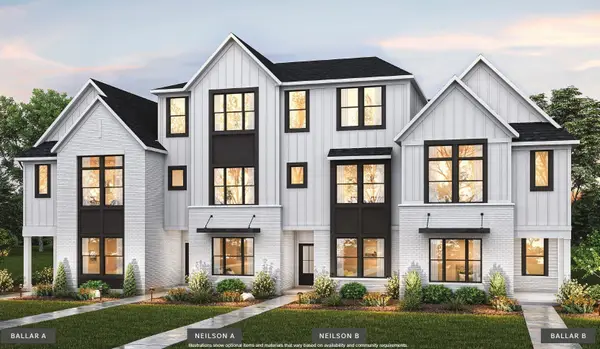 $899,900Active4 beds 6 baths2,921 sq. ft.
$899,900Active4 beds 6 baths2,921 sq. ft.2088 Conductor Ln, Thompsons Station, TN 37179
MLS# 2968082Listed by: DREES HOMES - New
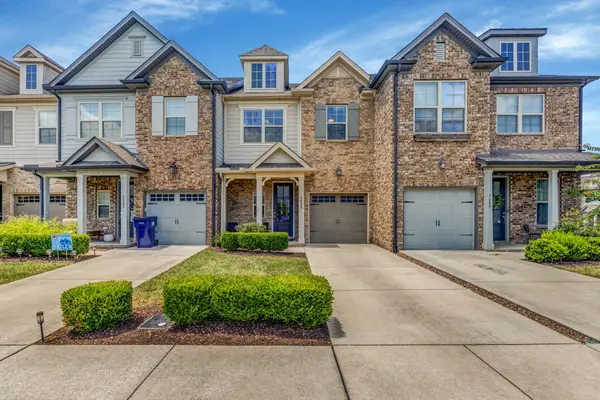 $524,000Active3 beds 3 baths1,772 sq. ft.
$524,000Active3 beds 3 baths1,772 sq. ft.2636 Wellesley Square Dr, Thompsons Station, TN 37179
MLS# 2964608Listed by: PILKERTON REALTORS  $950,000Pending4 beds 3 baths2,353 sq. ft.
$950,000Pending4 beds 3 baths2,353 sq. ft.2892 Americus Dr, Thompsons Station, TN 37179
MLS# 2964604Listed by: LUXURY HOMES OF TENNESSEE- New
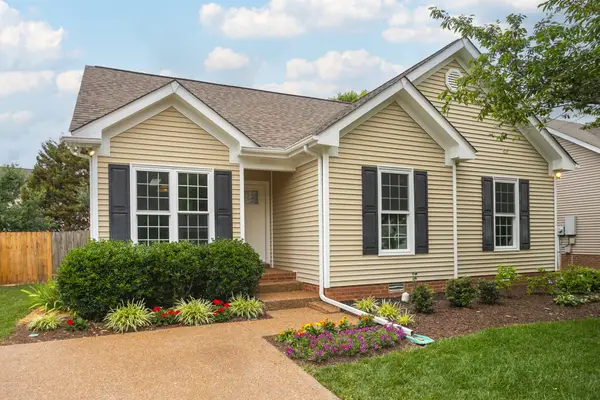 $425,000Active3 beds 2 baths1,254 sq. ft.
$425,000Active3 beds 2 baths1,254 sq. ft.1140 Summerville Cir, Thompsons Station, TN 37179
MLS# 2972364Listed by: TYLER YORK REAL ESTATE BROKERS, LLC - New
 $2,890,000Active6 beds 6 baths7,239 sq. ft.
$2,890,000Active6 beds 6 baths7,239 sq. ft.1201 Saddle Springs Dr, Thompsons Station, TN 37179
MLS# 2965283Listed by: KELLER WILLIAMS REALTY NASHVILLE/FRANKLIN - New
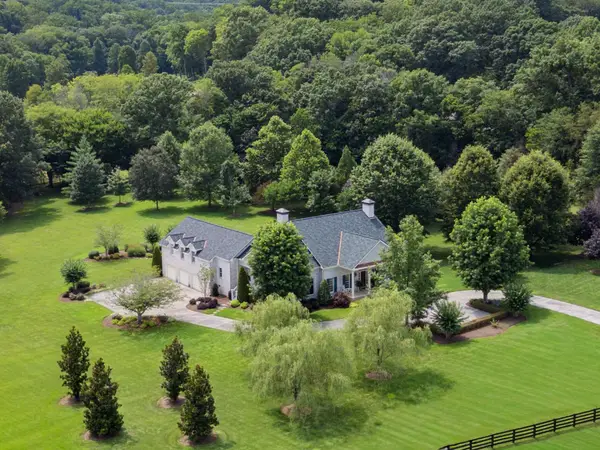 $3,590,000Active4 beds 5 baths5,309 sq. ft.
$3,590,000Active4 beds 5 baths5,309 sq. ft.3615 Bear Creek Ln, Thompsons Station, TN 37179
MLS# 2969880Listed by: UNITED COUNTRY REAL ESTATE LEIPERS FORK
