5124 Bond Mill Rd, Thompsons Station, TN 37179
Local realty services provided by:Better Homes and Gardens Real Estate Heritage Group
5124 Bond Mill Rd,Thompsons Station, TN 37179
$1,799,900
- 4 Beds
- 6 Baths
- 4,263 sq. ft.
- Single family
- Active
Listed by:tara hays
Office:benchmark realty, llc.
MLS#:2756837
Source:NASHVILLE
Price summary
- Price:$1,799,900
- Price per sq. ft.:$422.21
- Monthly HOA dues:$183.33
About this home
Designer's Private Home Full of Custom Upgrades. Plaster Fireplace, Calacatta Viola Hood, Skytube in Stairway, Covered Porch with HUGE Backyard Fully Fenced. Downstairs Primary Bedroom has Large Windows, Queen of Spain Wallpaper, and Vaulted Ceiling. Primary Closet has custom built-in drawers. Home is full of upgrades- Millwork Details, Curved Drywall Corners, Wooden Headers, Marvin Double Hung Windows, Drawer Fridge in Pantry, Central Vac w/ Toekick Vac in Kitchen! Downstairs Office has Private Powder Room. GREAT Front Porch. Originally built by Carbine and Associates with attention to detail. 3 Bedrooms Upstairs each have their own Private Full Bathroom. Also Upstairs, is an Office/Game Room and Bonus Room, VERY Spacious Upstairs. Plenty of Attic Storage- 2 Walk Ins. MOVE-IN Ready! Better Than a New -All Upgrades Have Been Done Already. Encapsulated Crawl. Whole Home Water Filtration and Water Softener. Huge Fenced Backyard with New Landscaping Trees! New Paver Patio! On septic but Room for a Pool! Front yard and sides have irrigation. Spacious Country Living Yet Very Close to 840 & 65. 10 min to Berry Farms. 17 min to Whole Foods, 37 min to BNA. The Mill at Bond Springs is a Boutique Community with All Picturesque Homes on 1-2 Acre Lots. New Bethesda Rec Center .4 miles away with tennis, pickleball, soccer fields galore. Best neighborhood with the best neighbors in Southern Williamson County! Come see the luxury of a full acre lot!
Contact an agent
Home facts
- Year built:2022
- Listing ID #:2756837
- Added:317 day(s) ago
- Updated:October 05, 2025 at 10:47 PM
Rooms and interior
- Bedrooms:4
- Total bathrooms:6
- Full bathrooms:4
- Half bathrooms:2
- Living area:4,263 sq. ft.
Heating and cooling
- Cooling:Ceiling Fan(s), Central Air
- Heating:ENERGY STAR Qualified Equipment
Structure and exterior
- Roof:Shingle
- Year built:2022
- Building area:4,263 sq. ft.
- Lot area:1.06 Acres
Schools
- High school:Summit High School
- Middle school:Thompson's Station Middle School
- Elementary school:Bethesda Elementary
Utilities
- Water:Private, Water Available
- Sewer:Septic Tank
Finances and disclosures
- Price:$1,799,900
- Price per sq. ft.:$422.21
- Tax amount:$6,166
New listings near 5124 Bond Mill Rd
- Open Sun, 2 to 4pmNew
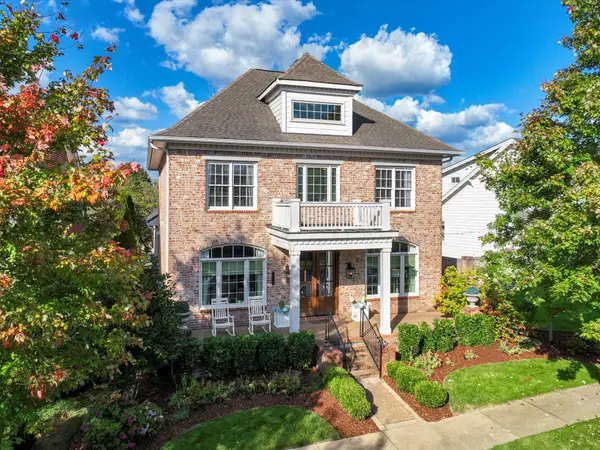 $1,299,000Active4 beds 5 baths4,036 sq. ft.
$1,299,000Active4 beds 5 baths4,036 sq. ft.2992 Americus Dr, Thompsons Station, TN 37179
MLS# 3007474Listed by: SYNERGY REALTY NETWORK, LLC - New
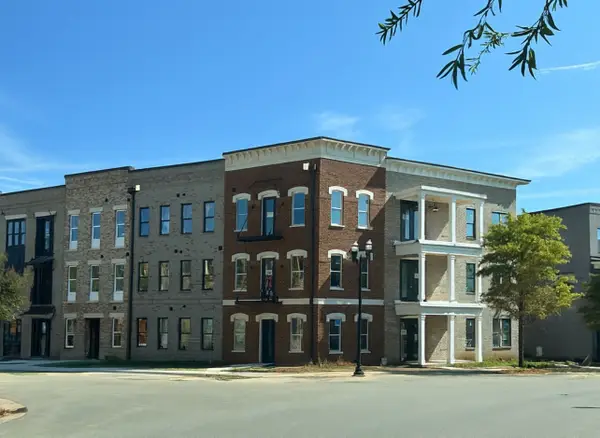 $429,700Active2 beds 2 baths1,185 sq. ft.
$429,700Active2 beds 2 baths1,185 sq. ft.3171 Setting Sun Dr #105, Thompsons Station, TN 37179
MLS# 3011861Listed by: REGENT REALTY - New
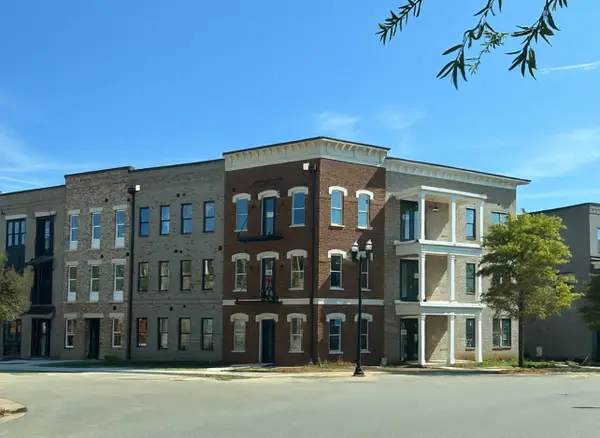 $405,025Active2 beds 2 baths1,070 sq. ft.
$405,025Active2 beds 2 baths1,070 sq. ft.3171 Setting Sun Dr #301, Thompsons Station, TN 37179
MLS# 3011864Listed by: REGENT REALTY - New
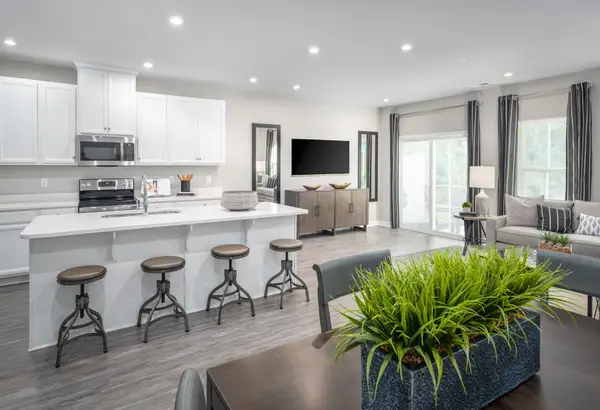 $410,985Active3 beds 3 baths1,779 sq. ft.
$410,985Active3 beds 3 baths1,779 sq. ft.1067 Mountain View Dr #88E, Thompsons Station, TN 37179
MLS# 3011538Listed by: RYAN HOMES - New
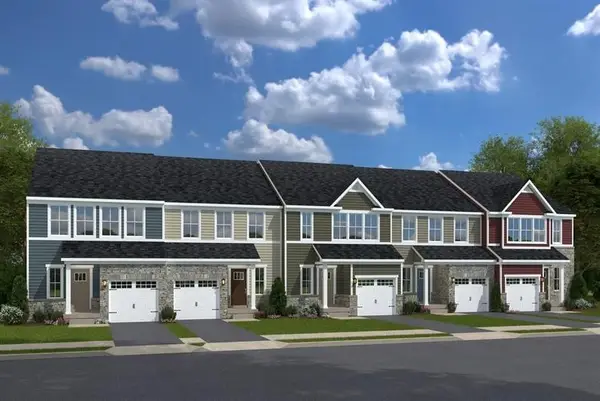 $454,985Active4 beds 4 baths2,128 sq. ft.
$454,985Active4 beds 4 baths2,128 sq. ft.1099 Mountain View Dr #71F, Thompsons Station, TN 37179
MLS# 3011546Listed by: RYAN HOMES - New
 $1,159,900Active4 beds 5 baths3,693 sq. ft.
$1,159,900Active4 beds 5 baths3,693 sq. ft.2013 Hector Drive, Thompsons Station, TN 37179
MLS# 3007689Listed by: FRANKLIN REALTORS, INC. - New
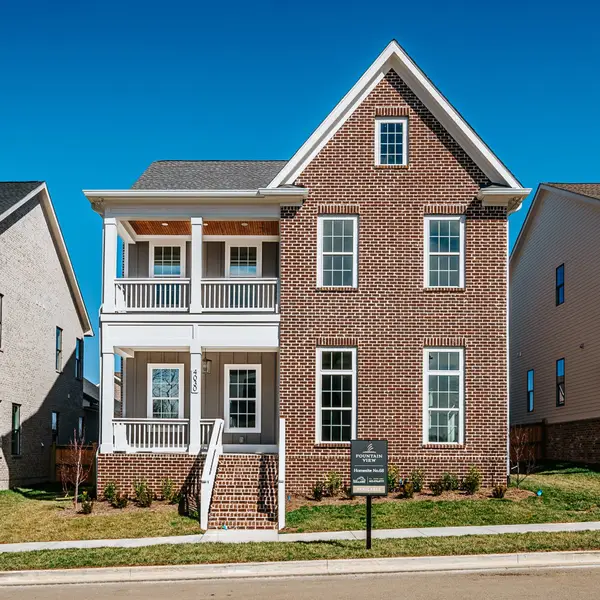 $1,159,900Active4 beds 5 baths3,693 sq. ft.
$1,159,900Active4 beds 5 baths3,693 sq. ft.4030 Kathie Dr, Thompsons Station, TN 37179
MLS# 3007691Listed by: FRANKLIN REALTORS, INC. - New
 $975,000Active4 beds 3 baths3,661 sq. ft.
$975,000Active4 beds 3 baths3,661 sq. ft.1759 Fry Rd, Thompsons Station, TN 37179
MLS# 3007013Listed by: COMPASS RE - New
 $691,423Active4 beds 5 baths3,303 sq. ft.
$691,423Active4 beds 5 baths3,303 sq. ft.468 Buckwood Avenue W, Thompsons Station, TN 37179
MLS# 3007102Listed by: DREAM FINDERS HOLDINGS, LLC - Open Sun, 1 to 4pmNew
 $384,990Active3 beds 3 baths1,503 sq. ft.
$384,990Active3 beds 3 baths1,503 sq. ft.10731 Mountain View Dr #88B, Thompsons Station, TN 37179
MLS# 3007002Listed by: RYAN HOMES
