6716 War Creek Rd, Thorn Hill, TN 37881
Local realty services provided by:Better Homes and Gardens Real Estate Gwin Realty
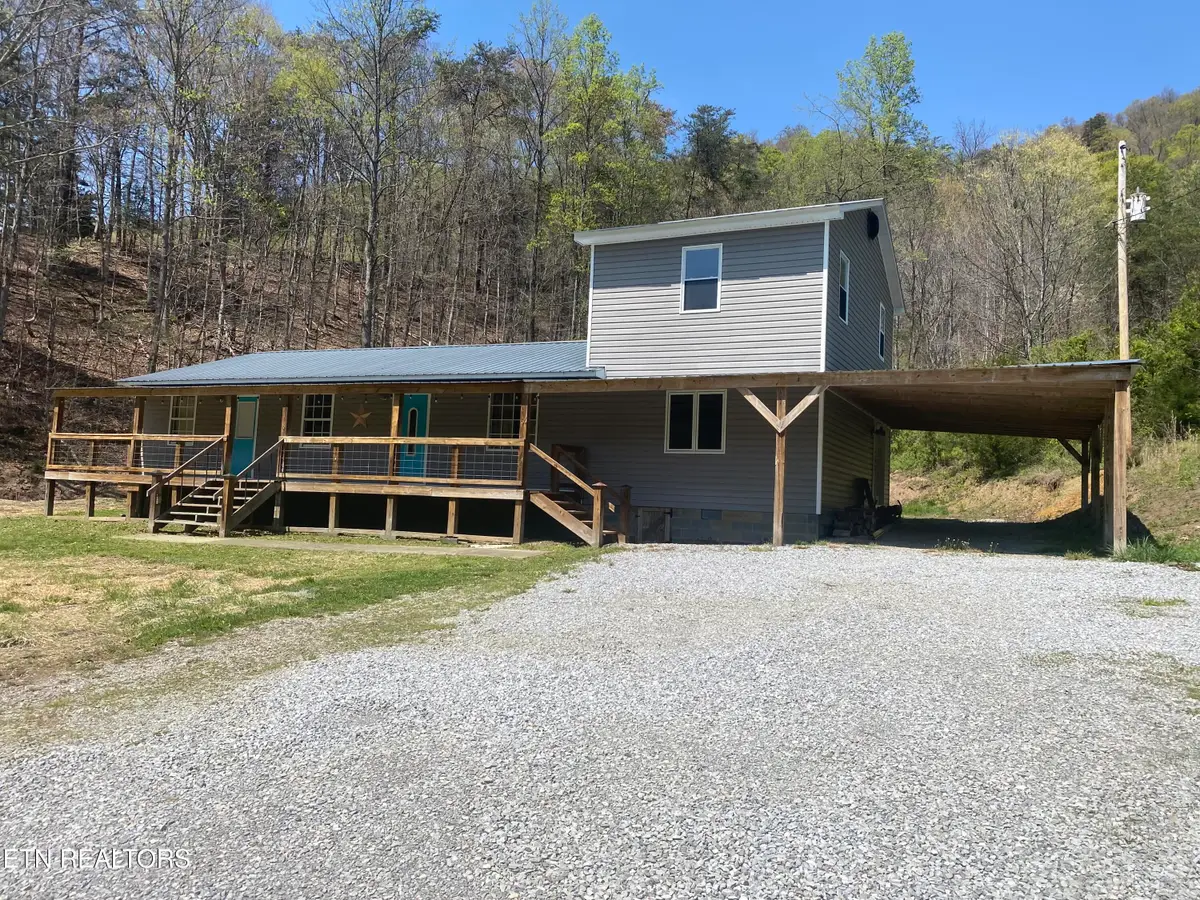

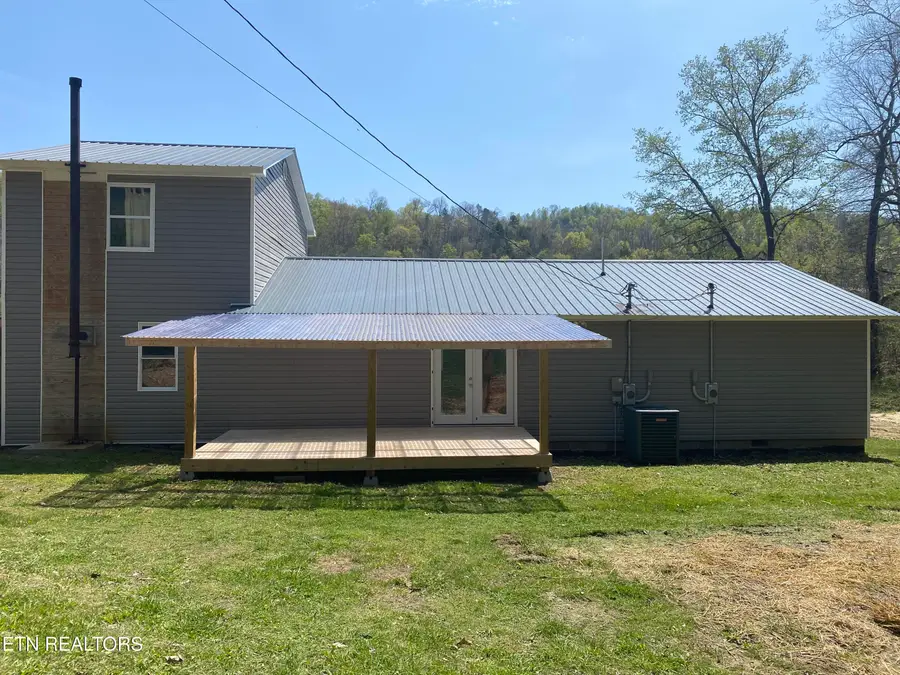
6716 War Creek Rd,Thorn Hill, TN 37881
$257,900
- 4 Beds
- 2 Baths
- 2,480 sq. ft.
- Single family
- Pending
Listed by:dawn risner423-869-5111
Office:turn key realty
MLS#:1290434
Source:TN_KAAR
Price summary
- Price:$257,900
- Price per sq. ft.:$103.99
About this home
Charming 4-Bedroom Country Home with Mountain Views. Discover this well-maintained 4-bedroom, 2 bath home offering spacious living in a beautiful country setting, Master bedroom and second bedroom on the main level and 2 spacious bedrooms upstairs. The expansive living room, dining room /family combo features a cozy wood-burning stove--perfect for family gatherings. Enjoy the outdoors from your expansive 8' x 44' front porch or open up the French Doors in the kitchen and enjoy the 10' x 20' covered deck for grilling outside. French Doors off the dining/family room lead to a huge 4-car carport for all the cars and outdoor toys. Just a short walk to Indian Creek for fishing off the bank or kayaking for exercising or relaxation. Convenient to Tazewell and Morristown Only a little over an hour to Knoxville or Great Smokey Mountains. Experience peaceful country living with modern conveniences!
Buyer and Buyer Agent to verify all room sizes and any information that the buyer deems important. SELLER OFFERING 2/1 BUY DOWN on Buyers Loan. Call for details.
Contact an agent
Home facts
- Year built:1996
- Listing Id #:1290434
- Added:176 day(s) ago
- Updated:July 20, 2025 at 07:28 AM
Rooms and interior
- Bedrooms:4
- Total bathrooms:2
- Full bathrooms:2
- Living area:2,480 sq. ft.
Heating and cooling
- Cooling:Central Cooling
- Heating:Central, Electric, Heat Pump
Structure and exterior
- Year built:1996
- Building area:2,480 sq. ft.
- Lot area:1.7 Acres
Schools
- High school:Hancock
- Middle school:Hancock
- Elementary school:Hancock County
Utilities
- Sewer:Septic Tank
Finances and disclosures
- Price:$257,900
- Price per sq. ft.:$103.99
New listings near 6716 War Creek Rd
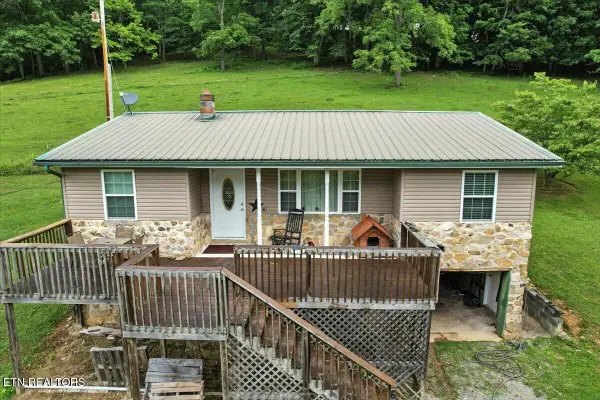 $232,000Active3 beds 1 baths1,124 sq. ft.
$232,000Active3 beds 1 baths1,124 sq. ft.671 Hensley Hollow Rd, Thorn Hill, TN 37881
MLS# 1305907Listed by: TURN KEY REALTY $499,000Pending118.63 Acres
$499,000Pending118.63 Acres2995 Hwy 131, Thorn Hill, TN 37881
MLS# 1303465Listed by: CLINCH MOUNTAIN REALTY & AUCTI $49,900Active5 Acres
$49,900Active5 AcresBroken Valley Rd, Thorn Hill, TN 37881
MLS# 1303321Listed by: SPRING MOUNTAIN REALTY, PLLC $99,900Active3 beds 1 baths1,272 sq. ft.
$99,900Active3 beds 1 baths1,272 sq. ft.848 Thorn Hill Hwy 131, Thorn Hill, TN 37881
MLS# 1303306Listed by: CLINCH MOUNTAIN REALTY & AUCTI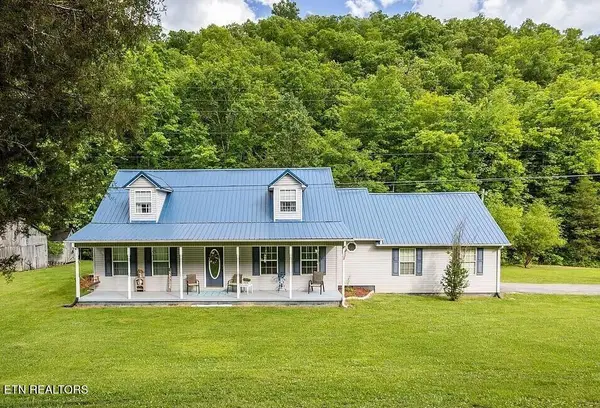 $519,900Pending4 beds 3 baths2,300 sq. ft.
$519,900Pending4 beds 3 baths2,300 sq. ft.238 Dry Valley Rd, Thorn Hill, TN 37881
MLS# 1297392Listed by: YOUR HOME SOLD GUARANTEED REAL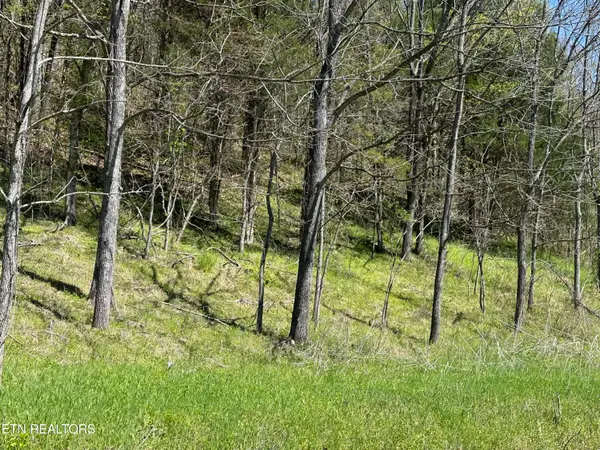 $299,900Active133.27 Acres
$299,900Active133.27 AcresWar Creek Rd, Thorn Hill, TN 37881
MLS# 1293804Listed by: CENTURY 21 VIRGINIA WILDER REAL ESTATE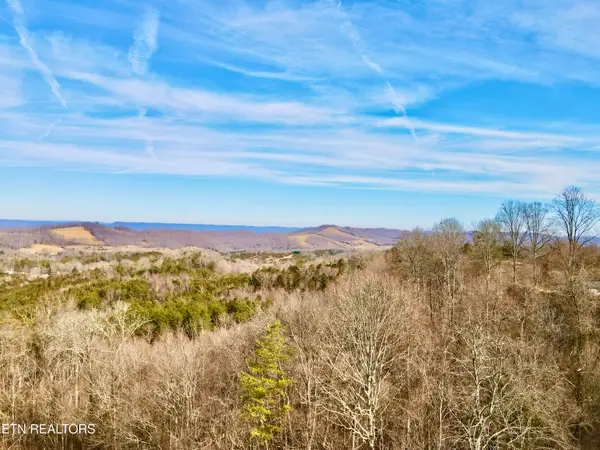 $249,900Pending65 Acres
$249,900Pending65 AcresTBD Rufus Coffey Lane, Thorn Hill, TN 37881
MLS# 1290426Listed by: TURN KEY REALTY $65,000Pending7.25 Acres
$65,000Pending7.25 Acres7.25acTBD Bullen Valley, Thorn Hill, TN 37881
MLS# 1282079Listed by: CREEK COUNTRY REAL ESTATE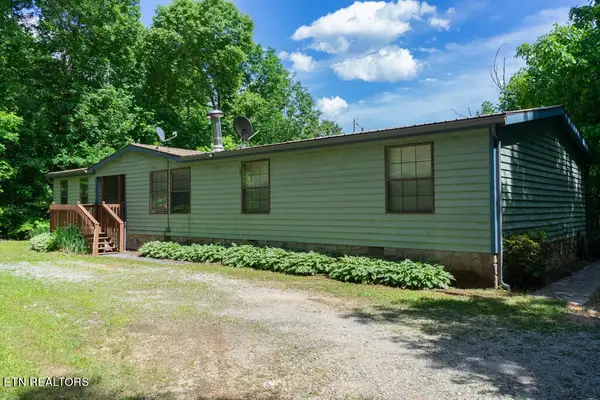 $265,000Active3 beds 2 baths2,108 sq. ft.
$265,000Active3 beds 2 baths2,108 sq. ft.2132 Clinch Valley Rd, Thorn Hill, TN 37881
MLS# 1310123Listed by: NEXTHOME CLINCH VALLEY
