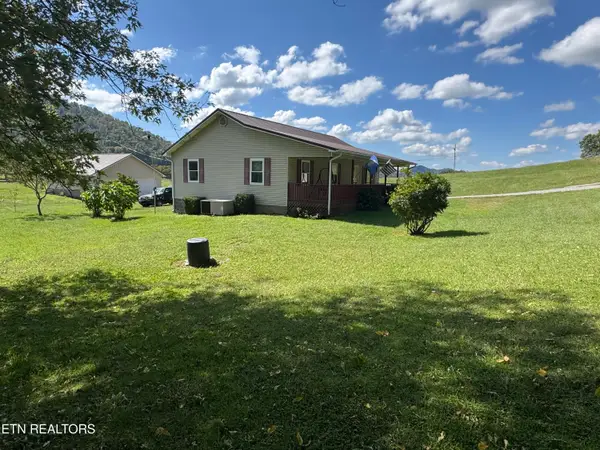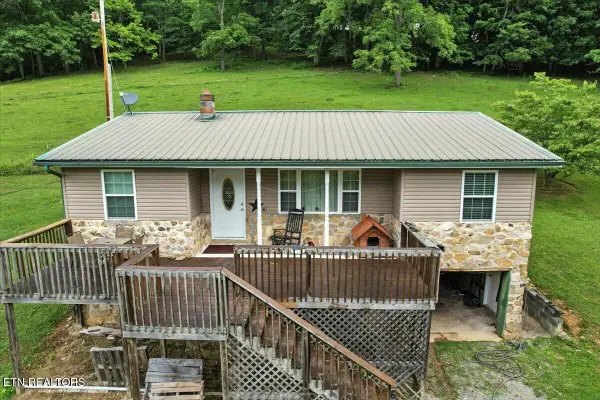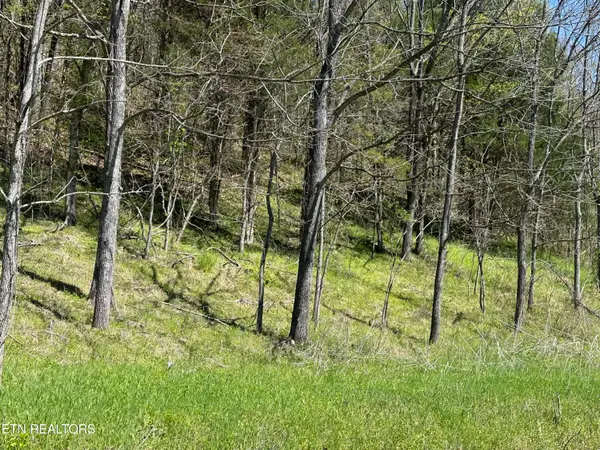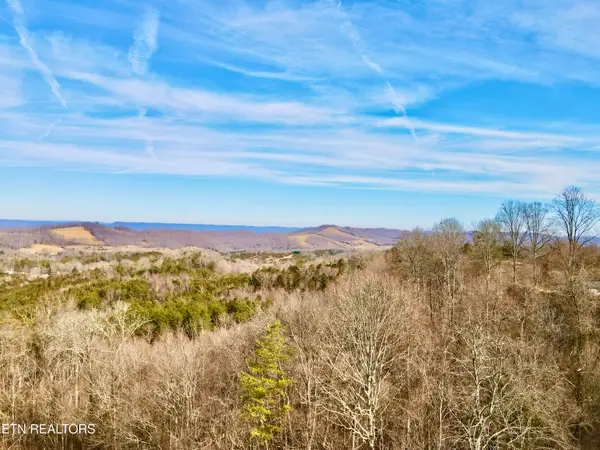779 Pawpaw Rd, Thorn Hill, TN 37881
Local realty services provided by:Better Homes and Gardens Real Estate Gwin Realty
779 Pawpaw Rd,Thorn Hill, TN 37881
$533,000
- 4 Beds
- 2 Baths
- 2,160 sq. ft.
- Single family
- Active
Listed by: teresa m suarez
Office: creek country real estate
MLS#:1317593
Source:TN_KAAR
Price summary
- Price:$533,000
- Price per sq. ft.:$246.76
About this home
The 92 ACRES this home is on is exceptional property and constitutes the greater part of the value. THE HOME is very nice and delivers a spacious, modest, feeling for easy living, with enough of everything that is needed. The 2100 sq.ft 4bd/2bth home has a good floor plan. The living room, family room, kitchen, & dining room are all separated, but flow easily together with wide openings. You'll see by the pictures how this is. The living & family rooms cover the whole width of the home, more or less in its center. The floor plan is split. The main bdrm and its bath, with a garden tub area & separate shower, are large and take up one end of the house. The other bedrooms and a full-sized bath with a tub/shower are on the other end. Entry is through a large, covered front porch. Another covered, screened porch is very private at the back. This is an older home in good condition that is set on a concrete block foundation over a crawl space. It is served by a well, electricity, and propane gas. Personal touches can be added over time. The central air conditioning & the refrigerator/freezer are both nearly new, and there is a nice washer & dryer in the laundry room. The property is furnished. Most everything in the home will stay. THE YARD surrounding the homestead is long and wide. It is fairly level, partially fenced, and has several out buildings, including a big barn-like structure. Tucked away in the woods is an additional older double-wide. Its yard needs tending, but the trailer itself is very decent inside. It shouldn't take much to shape it up for living, but it is without water now and has been used for storage. The house well could be shared, or water might be piped in from a spring. The setting for the whole homestead area is quiet, and very private. Beautiful mountain views could be opened even more to you without giving up its hidden serenity. THE LAND This 92 acres is a great piece of very unique real estate. A driveway leads down from the road at the homestead through the woods that line it on both sides to a massive creek that runs through the property & along the boundary. The creek is truly beautiful. It can be crossed by AWD or 4WD without a bridge. A whole new world is opened driving over the creek across level shoals and up a slightly inclined driveway to a surprising, great big hay field under full sun. It is a grand rotunda of sky over an expansive field. To the back of the field is a tremendous, wooded mountain, perfect for hiking, hunting, & camping. It rises from the creek and from the back of the field to the very top of the ridge. The large field offers room for gardens, livestock and/or horses, or for whatever home you might like to build on the top of the grassy hill. Goats would love mountain areas. Within walking distance up the mountain from the hay field, there is lovely home site. It is an open meadow the woods with a stream that runs down along the side of it. A most amazing feature is where the big creek collides with a rock wall at the bluff that's at the edge on the bottom of the mountain. There, where it is forced to turn off, the creek has formed a large, amazing, natural pool. ...This property provides an opportunity to get quickly settled into your new adventure while enjoying the land in ways that are probably impossible to match. The potential for making it become all that you might design it to be is limitless. If you hope to own a rare-to-find, one-of-a-kind property that meets your immediate needs and provides for the plans you might be dreaming of, you will likely find it here. Just have your agent call us to arrange for a showing. The property and its contents are being sold ''As-Is''. The Buyer is welcome to have inspections under contract terms We will be happy to assist you if you do not have your own agent.
Contact an agent
Home facts
- Year built:1996
- Listing ID #:1317593
- Added:94 day(s) ago
- Updated:December 19, 2025 at 03:44 PM
Rooms and interior
- Bedrooms:4
- Total bathrooms:2
- Full bathrooms:2
- Living area:2,160 sq. ft.
Heating and cooling
- Cooling:Central Cooling
- Heating:Central, Electric, Heat Pump, Propane
Structure and exterior
- Year built:1996
- Building area:2,160 sq. ft.
- Lot area:92 Acres
Schools
- High school:Hancock
- Middle school:Hancock
- Elementary school:Hancock County
Utilities
- Sewer:Septic Tank
Finances and disclosures
- Price:$533,000
- Price per sq. ft.:$246.76
New listings near 779 Pawpaw Rd
- New
 $96,800Active11.09 Acres
$96,800Active11.09 Acres2895 Cantwell Valley Rd, Sneedville, TN 37869
MLS# 1325327Listed by: LAKE HOMES REALTY  $203,000Active3 beds 1 baths1,160 sq. ft.
$203,000Active3 beds 1 baths1,160 sq. ft.1592 Dry Valley Rd, Thorn Hill, TN 37881
MLS# 1323644Listed by: SINGLE TREE REALTY $533,000Pending92 Acres
$533,000Pending92 Acres779 Pawpaw Rd, Thorn Hill, TN 37881
MLS# 1318137Listed by: CREEK COUNTRY REAL ESTATE $232,000Active3 beds 1 baths1,124 sq. ft.
$232,000Active3 beds 1 baths1,124 sq. ft.671 Hensley Hollow Rd, Thorn Hill, TN 37881
MLS# 1305907Listed by: TURN KEY REALTY $49,900Active5 Acres
$49,900Active5 AcresBroken Valley Rd, Thorn Hill, TN 37881
MLS# 1303321Listed by: SPRING MOUNTAIN REALTY, PLLC $299,900Active133.27 Acres
$299,900Active133.27 AcresWar Creek Rd, Thorn Hill, TN 37881
MLS# 1293804Listed by: CENTURY 21 VIRGINIA WILDER REAL ESTATE $249,900Active65 Acres
$249,900Active65 AcresTBD Rufus Coffey Lane, Thorn Hill, TN 37881
MLS# 1290426Listed by: TURN KEY REALTY $150,000Active31.64 Acres
$150,000Active31.64 Acres902 Charlie Dalton Lane, Thorn Hill, TN 37881
MLS# 1252002Listed by: REMAX REAL ESTATE TEN $450,000Pending2 beds 2 baths3,344 sq. ft.
$450,000Pending2 beds 2 baths3,344 sq. ft.1650 Indian Creek Rd, Thorn Hill, TN 37881
MLS# 1245101Listed by: SPRING MOUNTAIN REALTY, PLLC
