620 Hawk View Drive, Townsend, TN 37882
Local realty services provided by:Better Homes and Gardens Real Estate Jackson Realty
620 Hawk View Drive,Townsend, TN 37882
$798,500
- 2 Beds
- 2 Baths
- 2,184 sq. ft.
- Single family
- Active
Listed by: marcie santiago
Office: wallace
MLS#:1299334
Source:TN_KAAR
Price summary
- Price:$798,500
- Price per sq. ft.:$365.61
- Monthly HOA dues:$91.67
About this home
STUNNING MOUNTAIN RETREAT WITH BREATHTAKING VIEWS, PRIVACY & ACREAGE.
This well-maintained home in the Laurel Valley Golf Community sits on 5.34 acres, offering incredible mountain views and the peaceful seclusion you've been searching for. Great for a vacation rental or permanent home. The main level features a spacious and functional layout, including the master bedroom, master bath, a cozy living room with a beautiful stack stone fireplace, a well-equipped kitchen, dining area, laundry room and access to a screened-in porch so you can enjoy the outdoors year-round. Second level, you'll find bedroom #2, a full bath, a bonus room currently being used as a third bedroom and a den. Recent upgrades include a new tankless water heater (2024), a new master bath shower and new flooring throughout. Home has a water purification system and a Gen X generator. Laurel Valley amenities include a beautiful 18 hole golf course, club house, swimming pool and a fitness center. This move-in ready mountain retreat offers the ideal blend of comfort, functionality, and natural beauty-don't miss your chance to make it yours!
Contact an agent
Home facts
- Year built:1999
- Listing ID #:1299334
- Added:198 day(s) ago
- Updated:November 15, 2025 at 04:57 PM
Rooms and interior
- Bedrooms:2
- Total bathrooms:2
- Full bathrooms:2
- Living area:2,184 sq. ft.
Heating and cooling
- Cooling:Central Cooling
- Heating:Central, Electric, Heat Pump
Structure and exterior
- Year built:1999
- Building area:2,184 sq. ft.
- Lot area:5.34 Acres
Utilities
- Sewer:Septic Tank
Finances and disclosures
- Price:$798,500
- Price per sq. ft.:$365.61
New listings near 620 Hawk View Drive
- New
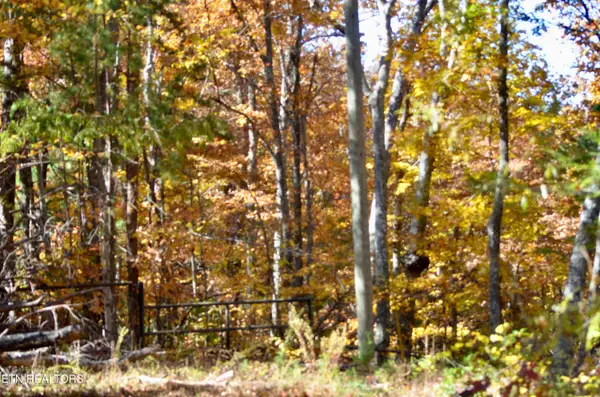 $99,000Active6.62 Acres
$99,000Active6.62 AcresLittle Round Top Way, Townsend, TN 37882
MLS# 1321863Listed by: SELLING TENNESSEE REAL ESTATE - New
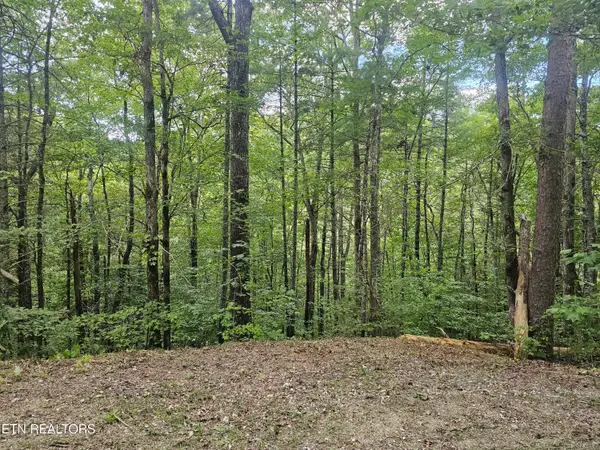 $249,900Active3.81 Acres
$249,900Active3.81 Acres231 Low Gap Tr, Townsend, TN 37882
MLS# 1321683Listed by: CENTURY 21 LEGACY - New
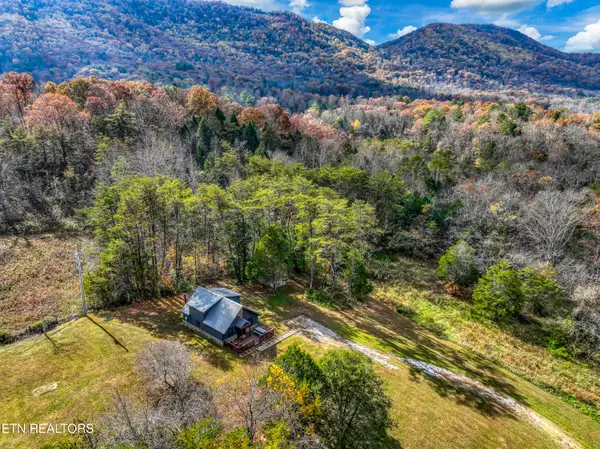 $499,900Active2 beds 2 baths1,152 sq. ft.
$499,900Active2 beds 2 baths1,152 sq. ft.133 Westwing Cave Rd, Townsend, TN 37882
MLS# 1321544Listed by: PARKSIDE REALTY SERVICES - New
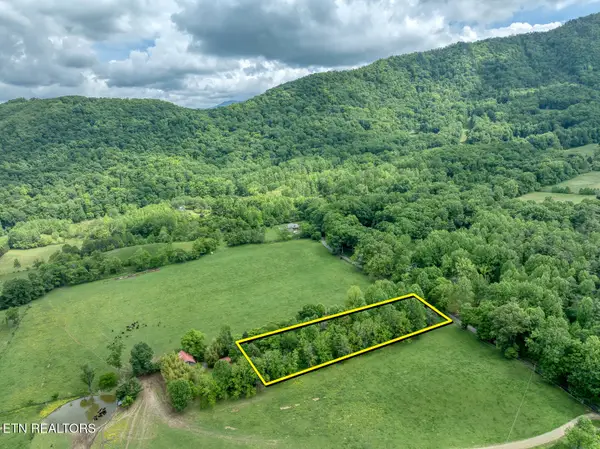 $179,900Active1 Acres
$179,900Active1 Acres1153 Schoolhouse Gap Rd, Townsend, TN 37882
MLS# 1321510Listed by: PARKSIDE REALTY SERVICES - New
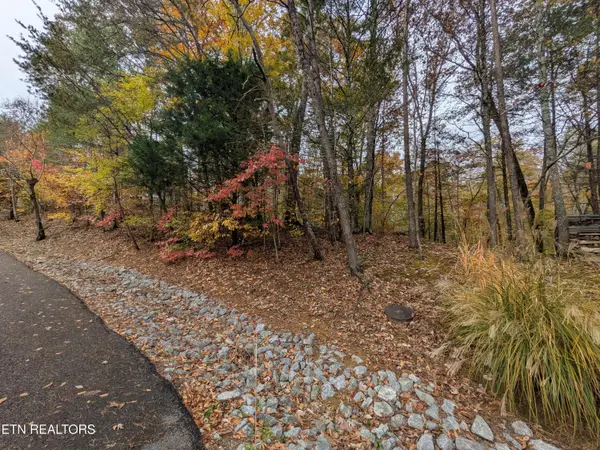 $89,900Active0.4 Acres
$89,900Active0.4 Acres517 Clearwater Circle, Townsend, TN 37882
MLS# 1321511Listed by: PARKSIDE REALTY SERVICES 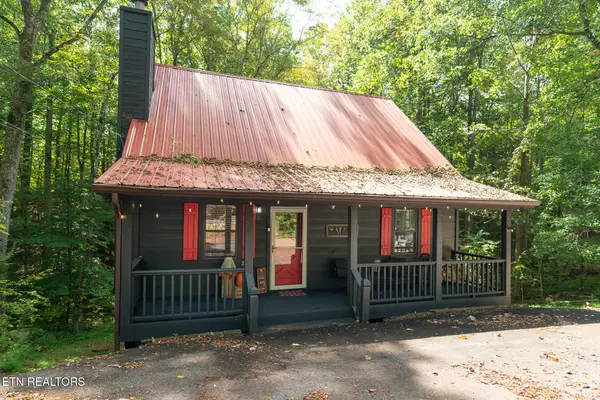 $450,000Pending2 beds 2 baths1,361 sq. ft.
$450,000Pending2 beds 2 baths1,361 sq. ft.391 Laurel Rd, Townsend, TN 37882
MLS# 1320931Listed by: COMPASS TENNESSEE, LLC- New
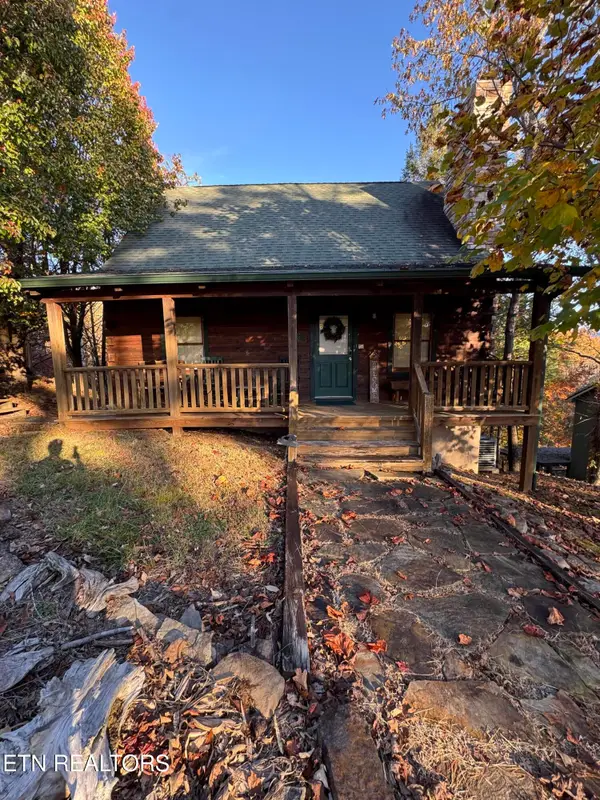 $525,000Active2 beds 2 baths1,299 sq. ft.
$525,000Active2 beds 2 baths1,299 sq. ft.124 Cutter Gap Rd, Townsend, TN 37882
MLS# 1320960Listed by: REALTY EXECUTIVES ASSOCIATES 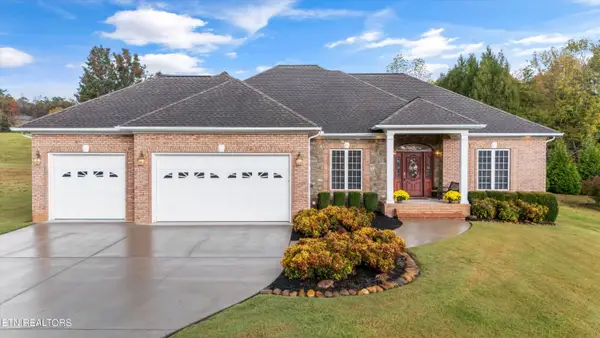 $750,000Active3 beds 2 baths1,963 sq. ft.
$750,000Active3 beds 2 baths1,963 sq. ft.7613 Powderhorn Tr, Townsend, TN 37882
MLS# 1320289Listed by: REALTY EXECUTIVES ASSOCIATES $299,900Active2.45 Acres
$299,900Active2.45 AcresBear Den Rd, Townsend, TN 37882
MLS# 1320212Listed by: PARKSIDE REALTY SERVICES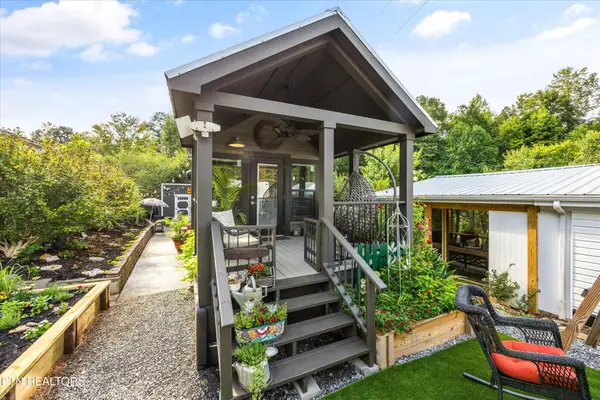 $265,000Active1 beds 1 baths399 sq. ft.
$265,000Active1 beds 1 baths399 sq. ft.610 Whistling Swan St, Townsend, TN 37882
MLS# 3034153Listed by: KELLER WILLIAMS
