735 Bear Den Rd, Townsend, TN 37882
Local realty services provided by:Better Homes and Gardens Real Estate Gwin Realty

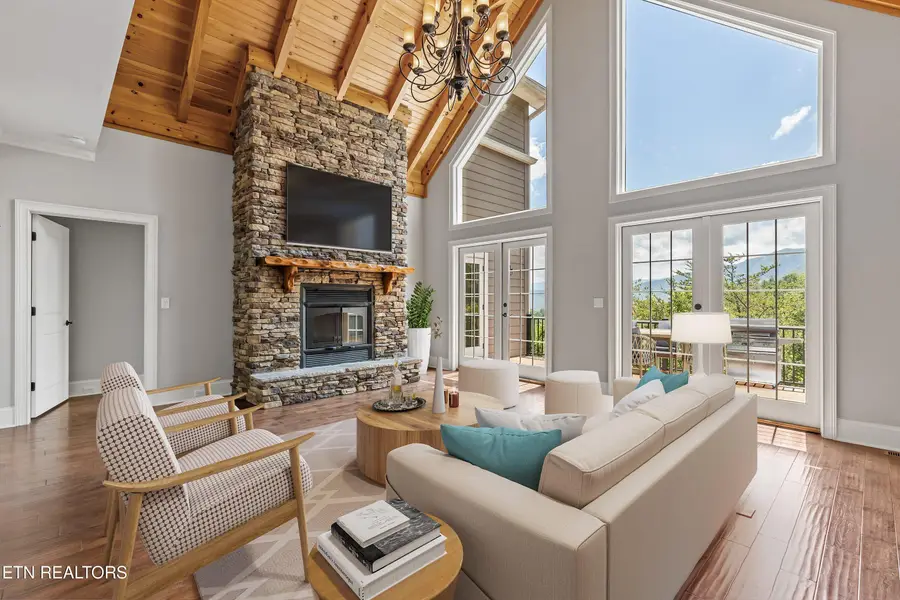
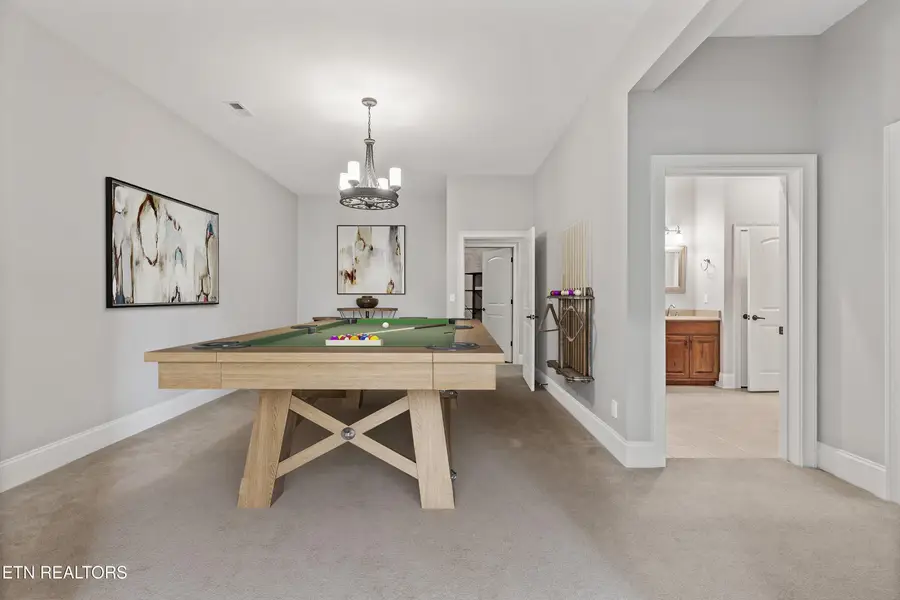
735 Bear Den Rd,Townsend, TN 37882
$1,300,000
- 3 Beds
- 6 Baths
- 5,086 sq. ft.
- Single family
- Pending
Listed by:alexis guindi
Office:realty executives associates
MLS#:1281030
Source:TN_KAAR
Price summary
- Price:$1,300,000
- Price per sq. ft.:$255.6
- Monthly HOA dues:$91.67
About this home
If a high end, custom-built home with multiple living spaces, spacious rooms, a very nice kitchen, tons of storage, a workshop, two garages, multiple balconies and porches and spectacular views of the Great Smoky Mountains appeals to you, then this is the house for you! Come visit this home as no description can capture all its amazing qualities! This property can be a permanent residence or a fabulous short-term rental.
Each level has a separate living area and mountain views. The main floor hosts a luxurious primary suite with amazing mountain views, a bathroom that pampers and ample closet spaces. It features hand scraped hard wood flooring, warm pine wood cathedral ceilings and a stack stone fireplace in the airy living room, a chef's kitchen, pantry, laundry and a formal dining room. The balcony and screened-in porch overlooking the mountain view and a two-car garage for easy grocery transport.
Septic is permitted for three bedrooms, and you will have many options as to how you want to use rooms as bedrooms or offices, dens or game rooms. Upstairs has three large rooms, one of which is a 2nd primary bedroom and a loft living area, lots of closet space and two very nice full baths. The basement has a living area with a wet bar, and an extra room with a full bath, a large cement storage room, a workshop and a large one car garage.
This home has been lovingly cared for and maintained by the same owners since it was built in 2009.
Laurel Valley is a gated community managed by an HOA. The annual fee includes trash drop off, road maintenance and security.
The website with full details of fees, amenities and restrictions is at www.laurelvalley.org
Contact an agent
Home facts
- Year built:2009
- Listing Id #:1281030
- Added:287 day(s) ago
- Updated:July 20, 2025 at 07:28 AM
Rooms and interior
- Bedrooms:3
- Total bathrooms:6
- Full bathrooms:4
- Half bathrooms:2
- Living area:5,086 sq. ft.
Heating and cooling
- Cooling:Central Cooling
- Heating:Central, Electric, Propane
Structure and exterior
- Year built:2009
- Building area:5,086 sq. ft.
- Lot area:2.33 Acres
Utilities
- Sewer:Septic Tank
Finances and disclosures
- Price:$1,300,000
- Price per sq. ft.:$255.6
New listings near 735 Bear Den Rd
- New
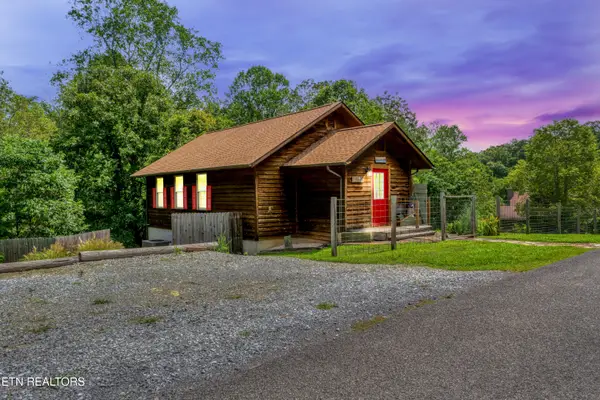 $399,900Active2 beds 2 baths864 sq. ft.
$399,900Active2 beds 2 baths864 sq. ft.1148 Laurel Rd, Townsend, TN 37882
MLS# 1311931Listed by: REALTY EXECUTIVES ASSOCIATES - New
 $82,500Active1.33 Acres
$82,500Active1.33 Acres491 Chetola Tr, Townsend, TN 37882
MLS# 1311842Listed by: NEXTDOOR NETWORK KELLER WILLIAMS - New
 $899,000Active2 beds 4 baths3,316 sq. ft.
$899,000Active2 beds 4 baths3,316 sq. ft.131 Lakeside Trace, Townsend, TN 37882
MLS# 1311728Listed by: PARKSIDE REALTY SERVICES - New
 $369,900Active2 beds 2 baths1,136 sq. ft.
$369,900Active2 beds 2 baths1,136 sq. ft.418 Laurel Trace Rd, Townsend, TN 37882
MLS# 2972740Listed by: EXP REALTY - New
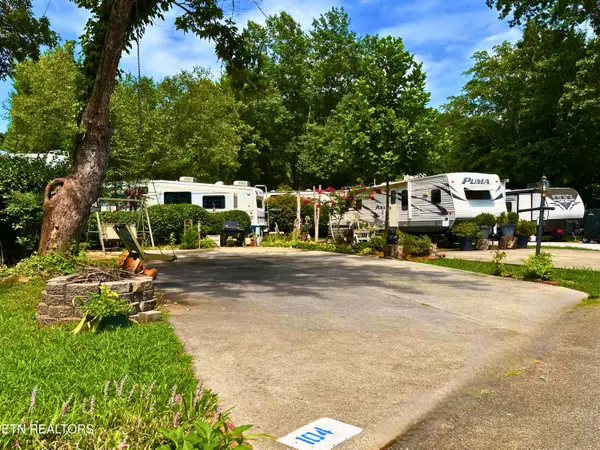 $85,000Active0.04 Acres
$85,000Active0.04 AcresLot 104 Highway 73, Townsend, TN 37882
MLS# 1311720Listed by: REALTY EXECUTIVES ASSOCIATES - New
 $1,699,000Active5 beds 4 baths5,326 sq. ft.
$1,699,000Active5 beds 4 baths5,326 sq. ft.106 Sunshine Way, Townsend, TN 37882
MLS# 1311612Listed by: PARKSIDE REALTY SERVICES - New
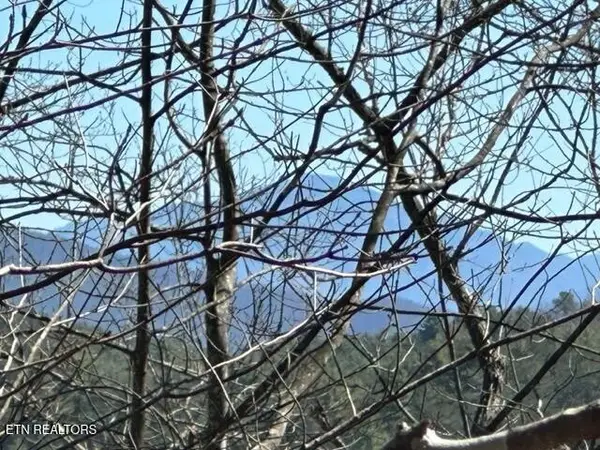 $87,000Active0.88 Acres
$87,000Active0.88 Acres864 Stonegate Way, Townsend, TN 37882
MLS# 2970353Listed by: EXP REALTY - New
 $370,000Active2 beds 2 baths1,057 sq. ft.
$370,000Active2 beds 2 baths1,057 sq. ft.326 Shooting Star Loop #203, Townsend, TN 37882
MLS# 1310986Listed by: REMAX FIRST 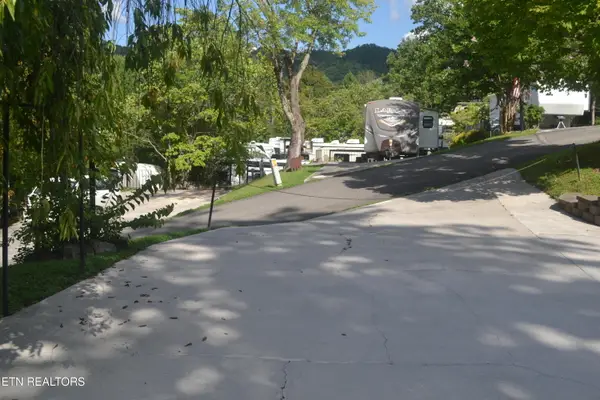 $99,900Active0.01 Acres
$99,900Active0.01 AcresHighway 73 Lot 79/80, Townsend, TN 37882
MLS# 1310741Listed by: SOUTHERN HOMES & FARMS, LLC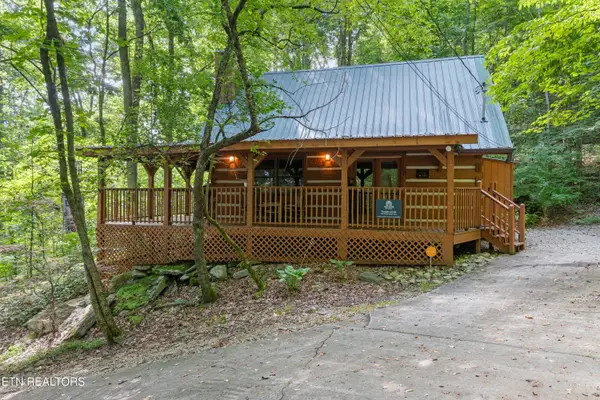 $399,900Active2 beds 2 baths1,260 sq. ft.
$399,900Active2 beds 2 baths1,260 sq. ft.156 Timberwinds Way, Townsend, TN 37882
MLS# 1310633Listed by: REALTY EXECUTIVES ASSOCIATES
