13496 Us Highway 41, Tracy City, TN 37387
Local realty services provided by:Better Homes and Gardens Real Estate Ben Bray & Associates
13496 Us Highway 41,Tracy City, TN 37387
$335,000
- 3 Beds
- 2 Baths
- 1,554 sq. ft.
- Single family
- Active
Listed by: alice roberts
Office: exp realty
MLS#:2939002
Source:NASHVILLE
Price summary
- Price:$335,000
- Price per sq. ft.:$215.57
About this home
Fully Remodeled Home on 2.4 Acres! Welcome to this completely remodeled 3-bedroom, 2-bathroom home that offers the perfect blend of modern comfort and peaceful seclusion. Situated on 2.4 acres, the home sits well off the road for privacy while still being conveniently located within walking distance to a scenic walking trail ideal for daily strolls or weekend hikes. Inside, you’ll find a bright and inviting layout with updated finishes throughout. The spacious living area features a cozy gas fireplace, creating a warm and welcoming atmosphere. The kitchen and bathrooms have been thoughtfully updated, and a large utility room adds extra convenience for laundry and storage needs. Offering a basement with its own exterior entrance, providing endless possibilities whether you’re looking for additional storage, a workshop, or future finished space. There’s also a crawl space for even more storage options. Step outside to enjoy the open back deck perfect for relaxing, entertaining, or watching wildlife in your private wooded setting. A separate outdoor storage building is included, offering room for tools, toys, or gardening supplies. Whether you’re looking for a permanent home or a peaceful weekend retreat, this property combines modern updates, functional space, and a serene setting. Don’t miss the opportunity to own a move-in-ready home with acreage, privacy, and convenience!
Contact an agent
Home facts
- Year built:1962
- Listing ID #:2939002
- Added:127 day(s) ago
- Updated:November 15, 2025 at 04:35 PM
Rooms and interior
- Bedrooms:3
- Total bathrooms:2
- Full bathrooms:2
- Living area:1,554 sq. ft.
Heating and cooling
- Cooling:Central Air, Electric
- Heating:Central, Electric
Structure and exterior
- Roof:Shingle
- Year built:1962
- Building area:1,554 sq. ft.
- Lot area:2.4 Acres
Schools
- High school:Grundy Co High School
- Middle school:Tracy Elementary
- Elementary school:Tracy Elementary
Utilities
- Water:Public, Water Available
- Sewer:Public Sewer
Finances and disclosures
- Price:$335,000
- Price per sq. ft.:$215.57
- Tax amount:$440
New listings near 13496 Us Highway 41
- New
 $350,000Active1 beds 1 baths420 sq. ft.
$350,000Active1 beds 1 baths420 sq. ft.58 Sunset Ct, Tracy City, TN 37387
MLS# 3041706Listed by: COMPASS TENNESSEE, LLC - New
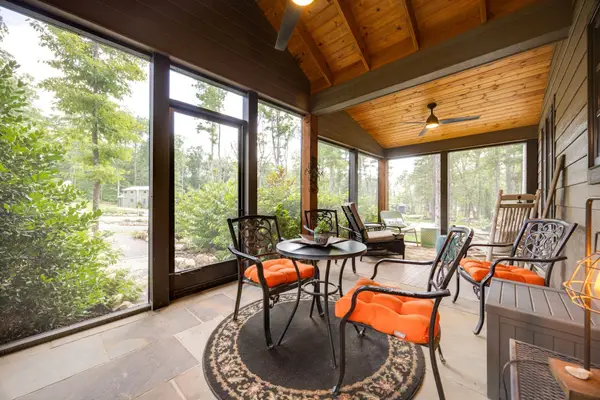 $399,000Active3 beds 2 baths800 sq. ft.
$399,000Active3 beds 2 baths800 sq. ft.292 Waters Edge Way, Tracy City, TN 37387
MLS# 3043031Listed by: COMPASS 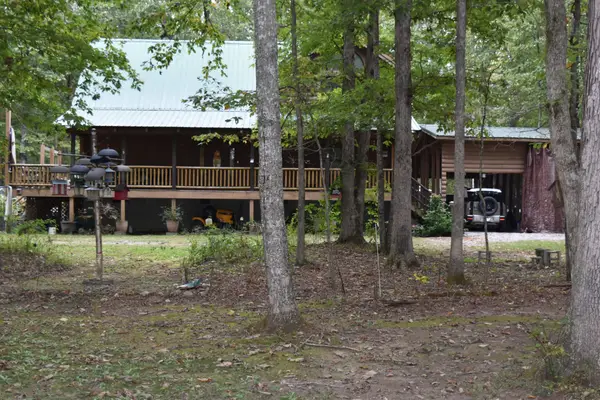 $510,000Active2 beds 2 baths1,803 sq. ft.
$510,000Active2 beds 2 baths1,803 sq. ft.271 Ingman Cliff Rd, Tracy City, TN 37387
MLS# 3013320Listed by: SEWANEE REALTY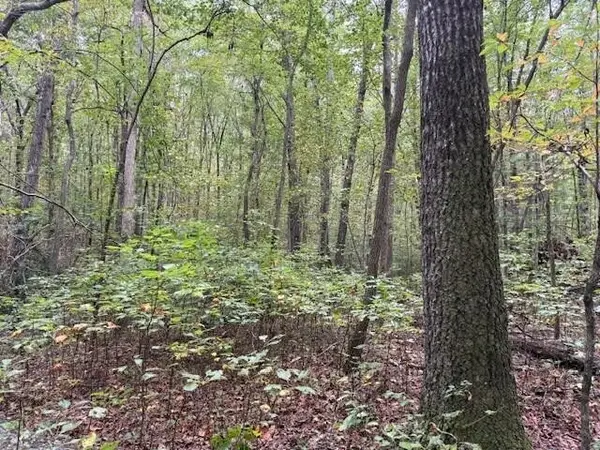 $58,000Active5.2 Acres
$58,000Active5.2 Acres2 Tipple Road, Tracy City, TN 37387
MLS# 3031199Listed by: MOSSY OAK PROPERTIES LAND SALES LLC $58,000Active5.07 Acres
$58,000Active5.07 Acres3 Tipple Road, Tracy City, TN 37387
MLS# 3031200Listed by: MOSSY OAK PROPERTIES LAND SALES LLC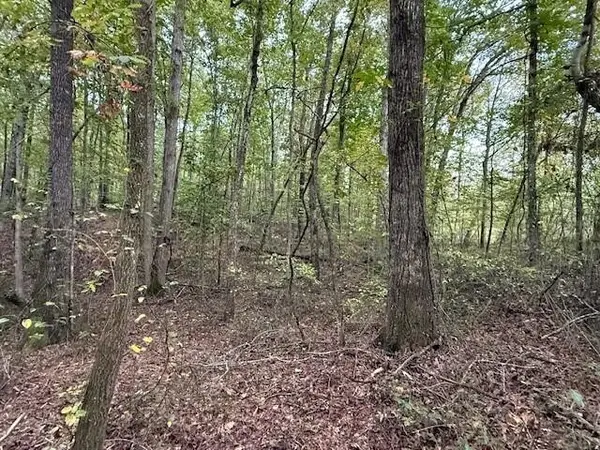 $58,000Active5.1 Acres
$58,000Active5.1 Acres4 Tipple Road, Tracy City, TN 37387
MLS# 3031203Listed by: MOSSY OAK PROPERTIES LAND SALES LLC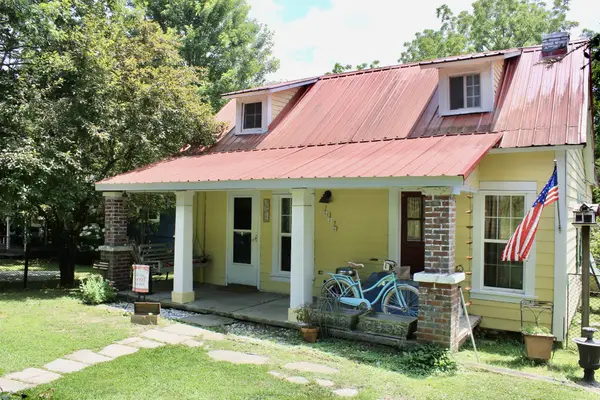 $115,000Active1 beds 1 baths864 sq. ft.
$115,000Active1 beds 1 baths864 sq. ft.520 3rd St, Tracy City, TN 37387
MLS# 3030878Listed by: EXP REALTY $299,000Active2 beds 1 baths600 sq. ft.
$299,000Active2 beds 1 baths600 sq. ft.237 Waters Edge Way, Tracy City, TN 37387
MLS# 3030380Listed by: ADARO REALTY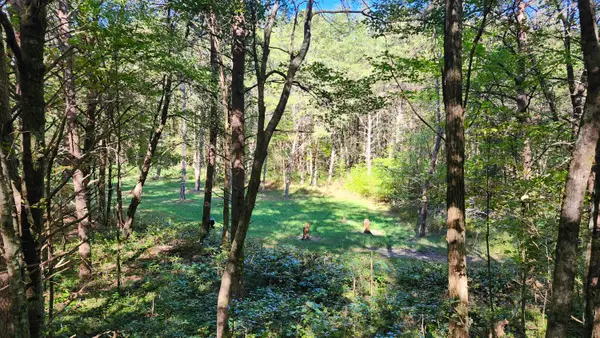 $300,000Active33.5 Acres
$300,000Active33.5 Acres0 Tipple Road #Tracts 4 & 5, Tracy City, TN 37387
MLS# 1522549Listed by: CENTURY 21 CUMBERLAND REALTY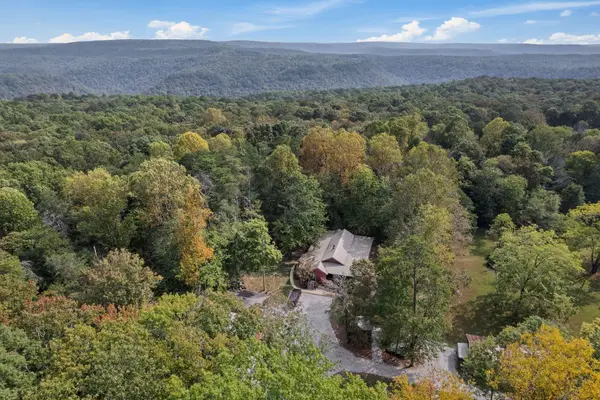 $849,000Active3 beds 2 baths1,836 sq. ft.
$849,000Active3 beds 2 baths1,836 sq. ft.6245 Greentown Road, Tracy City, TN 37387
MLS# 1522453Listed by: SEWANEE REALTY
