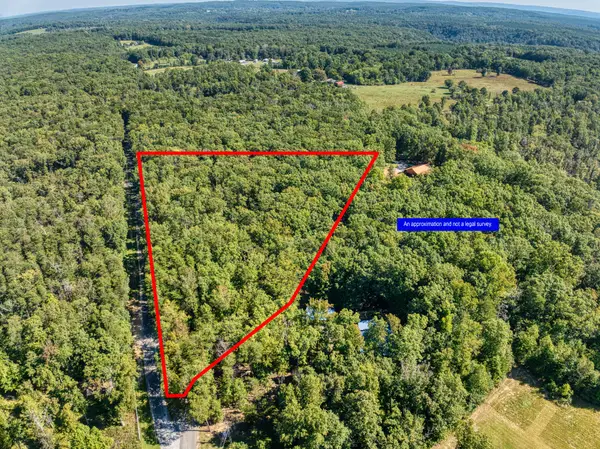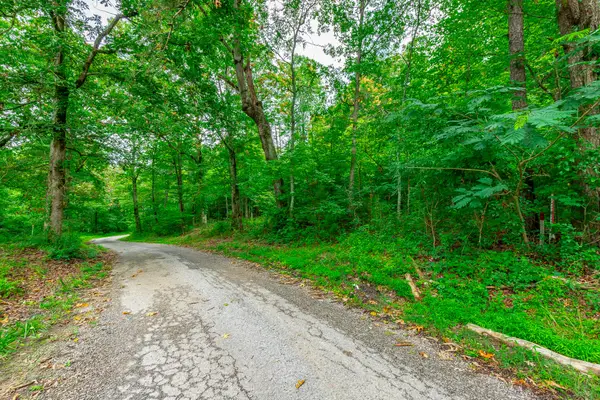24 Acorn Cv, Tracy City, TN 37387
Local realty services provided by:Better Homes and Gardens Real Estate Ben Bray & Associates
24 Acorn Cv,Tracy City, TN 37387
$599,900
- 2 Beds
- 2 Baths
- 1,115 sq. ft.
- Single family
- Active
Listed by:amy barry
Office:exp realty
MLS#:2809263
Source:NASHVILLE
Price summary
- Price:$599,900
- Price per sq. ft.:$538.03
- Monthly HOA dues:$100
About this home
This Luxury Lakeside Cottage is happily situated w/ million dollar views of the fresh water lake and forest trees. Located in the gated tiny-home community of Water’s Edge. While on a private lot, it is also walking distance to 2 public docks, 2 pavilions w/ fire pits and a kayak rental station. Designed by local architect and designer to make the most of the stunning views w/ windows at every turn. Stunning 2 BR, 2 Bath + large loft with custom built ins. Primary BR large enough for King size bed. Home sleeps 7 total. This home boasts designer finishes, soaring ceilings, exposed wood beams, custom maple cabinets and built-ins by local cabinet maker, custom vent hood, quartz countertops, stainless appliances, brass pot filler, electric fireplace, built in reading bed in loft, massive soaker tub, bidets, tiled shower, screened in napping porch with custom sectional, lower deck for star gazing while overlooking large custom fire pit and extensive storage underneath porch for 2 personal kayaks that come with the home. All outdoor porches and lower deck built with Trex Decking for low maintenance and longevity. Encapsulated crawlspace with extra storage. Nature abounds w/ a variety of birds in the trees, geese on the lake, lily pads blooming in summer & fall foliage for roasting s’mores. Minutes from hiking including the Fiery Gizzard, Foster Falls and The Caverns. Enjoy local cuisine at Historic High Point Restaurant, Chef inspired Judith Tavern, Mountain Top Restaurant and Mountain Goat Market. Don’t’ miss the local art and antique shops. Home can be used as permanent residence, weekend getaway or short term rental. Manage yourself or take advantage of the on site management company. Explore, relax, listen to the neighbor’s strum their guitars, make memories to last a lifetime in this mountain woodland cottage. 90 min. from Nashville. 45 min. from Chattanooga. 20 min. from Sewanee University. Pre Approval letter or proof of funds required to show. Owner/Agent
Contact an agent
Home facts
- Year built:2025
- Listing ID #:2809263
- Added:169 day(s) ago
- Updated:September 25, 2025 at 12:38 PM
Rooms and interior
- Bedrooms:2
- Total bathrooms:2
- Full bathrooms:2
- Living area:1,115 sq. ft.
Heating and cooling
- Cooling:Ceiling Fan(s), Central Air
- Heating:Propane
Structure and exterior
- Roof:Asphalt
- Year built:2025
- Building area:1,115 sq. ft.
- Lot area:0.35 Acres
Schools
- High school:Grundy Co High School
- Middle school:Tracy Elementary
- Elementary school:Tracy Elementary
Utilities
- Water:Public, Water Available
- Sewer:Public Sewer
Finances and disclosures
- Price:$599,900
- Price per sq. ft.:$538.03
- Tax amount:$421
New listings near 24 Acorn Cv
- New
 $209,000Active3 beds 2 baths905 sq. ft.
$209,000Active3 beds 2 baths905 sq. ft.174 Central St, Tracy City, TN 37387
MLS# 3001660Listed by: UNITED REAL ESTATE MIDDLE TENNESSEE - New
 $209,000Active3 beds 2 baths905 sq. ft.
$209,000Active3 beds 2 baths905 sq. ft.226 Central St, Tracy City, TN 37387
MLS# 3001662Listed by: UNITED REAL ESTATE MIDDLE TENNESSEE - New
 $749,900Active3 beds 2 baths1,200 sq. ft.
$749,900Active3 beds 2 baths1,200 sq. ft.169 Shoreside Court, Tracy City, TN 37387
MLS# 3000496Listed by: RETREAT PROPERTIES LLC - New
 $69,000Active3.89 Acres
$69,000Active3.89 Acres0 Pigeon Springs Rd, Tracy City, TN 37387
MLS# 3000584Listed by: FRIDRICH & CLARK REALTY - New
 $32,500Active1.3 Acres
$32,500Active1.3 AcresLot 13 Hickory Hollow Sub Road #13, Tracy City, TN 37387
MLS# 1520851Listed by: MOSSY OAK PROPERTIES LAND SALES , LLC - New
 $32,500Active1.3 Acres
$32,500Active1.3 Acres13 Hickory Hollow Sub Road, Tracy City, TN 37387
MLS# 2998698Listed by: MOSSY OAK PROPERTIES LAND SALES LLC - New
 $535,000Active3 beds 2 baths1,767 sq. ft.
$535,000Active3 beds 2 baths1,767 sq. ft.474 Pigeon Springs Road, Tracy City, TN 37387
MLS# 1520593Listed by: CENTURY 21 CUMBERLAND REALTY  $210,000Active3 beds 2 baths1,075 sq. ft.
$210,000Active3 beds 2 baths1,075 sq. ft.906 Saint Clair St, Tracy City, TN 37387
MLS# 2993439Listed by: CENTURY 21 COFFEE COUNTY REALTY & AUCTION $21,900Pending0.71 Acres
$21,900Pending0.71 Acres1054 Myers Hill Road #Plot 1, Tracy City, TN 37387
MLS# 1515271Listed by: KELLER WILLIAMS REALTY $81,900Active10.9 Acres
$81,900Active10.9 Acres10 Windstone Drive, Tracy City, TN 37387
MLS# 1520108Listed by: TENNESSEE MOUNTAIN PROPERTIES
